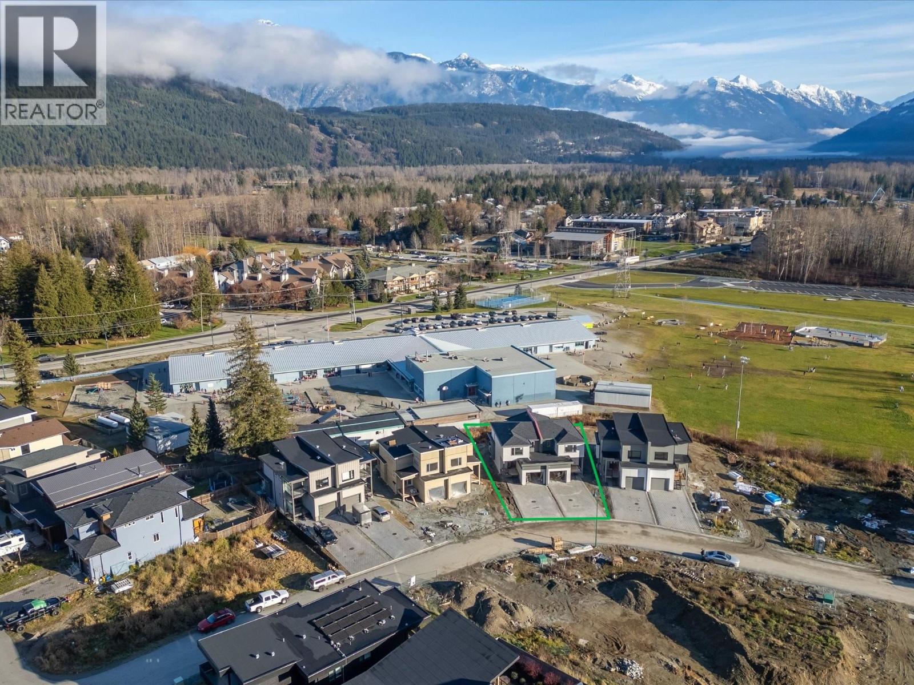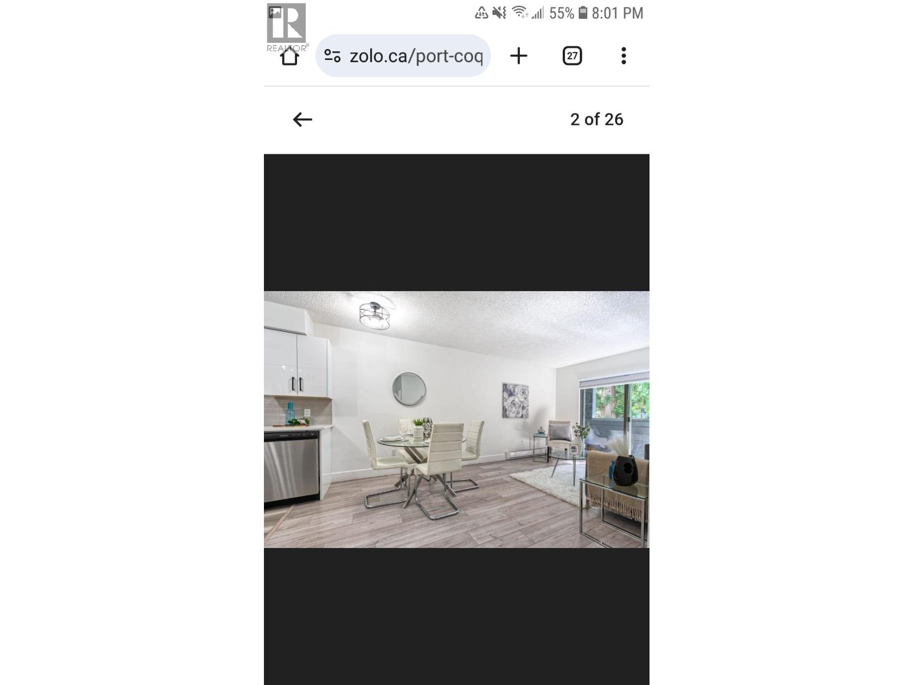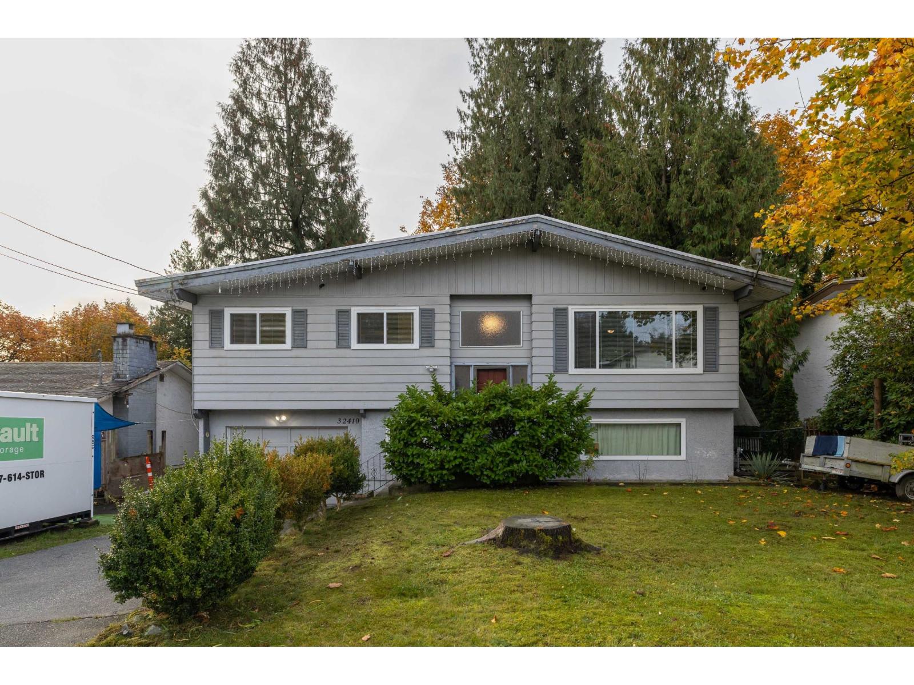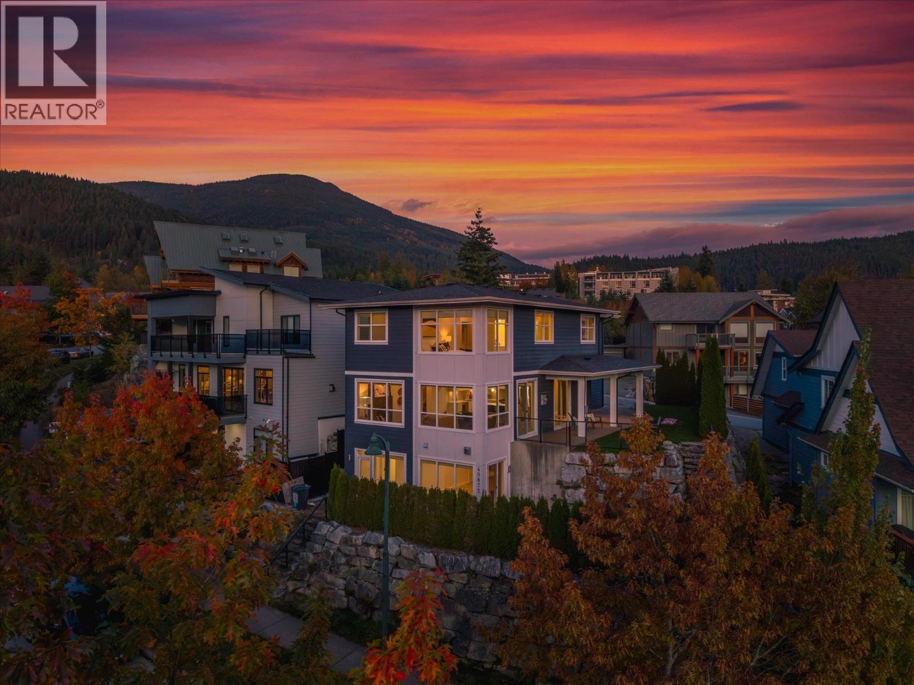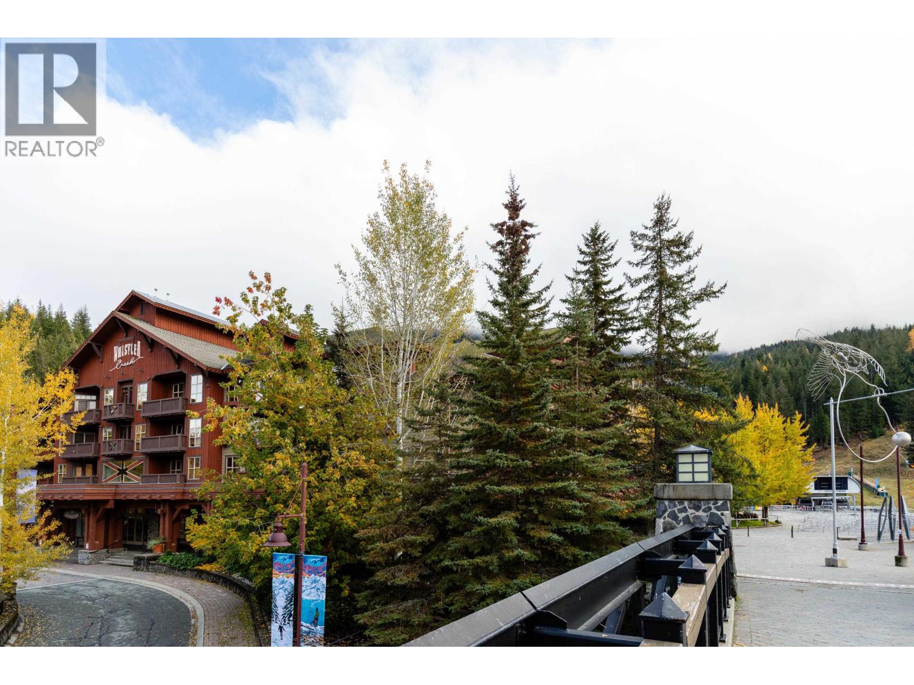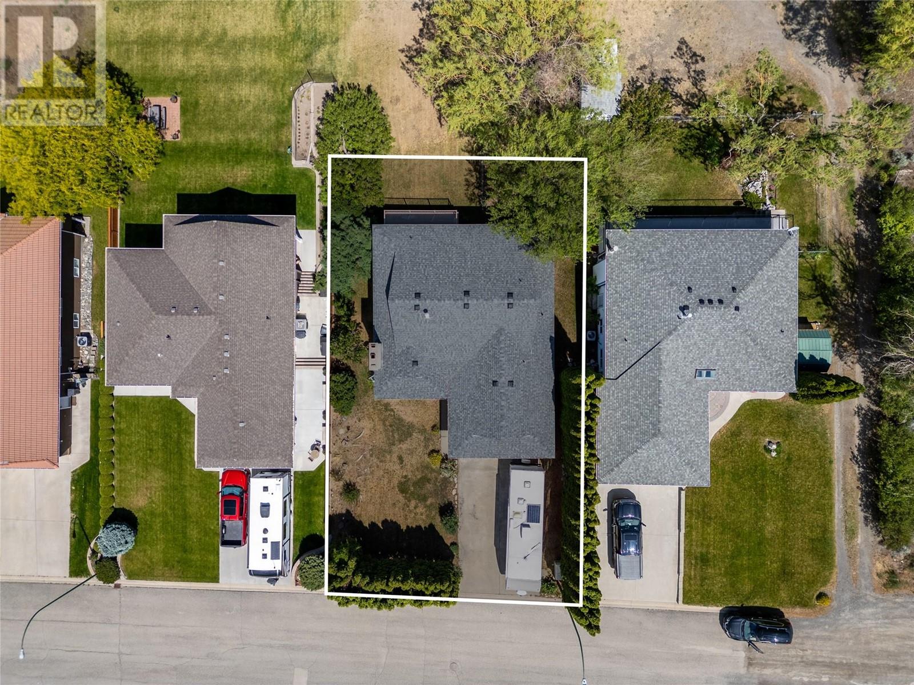
Highlights
Description
- Home value ($/Sqft)$199/Sqft
- Time on Houseful156 days
- Property typeSingle family
- StyleBungalow
- Median school Score
- Lot size6,098 Sqft
- Year built1981
- Garage spaces2
- Mortgage payment
Vacant and ready for quick possession! Located on Ashcroft’s desirable Mesa Vista, this home is just steps from biking, hiking, and riding trails, offering the perfect balance of outdoor adventure and everyday convenience. This 3-bedroom, 2.5-bath home has seen some smart updates that make it easier for the next owner to settle in, including fresh paint throughout, updated light fixtures, most of the main floor has updated windows, and a new kitchen countertop. You'll love the sunken living room with its cozy vibe, with wood burning fireplace, and the dining room that flows off the kitchen, which opens to a private sundeck with sweeping views. Downstairs, there's a separate entry, a 3-piece bath, cold storage, large laundry area, and tons of space to create a suite, rec room, or extra bedrooms—whatever suits your lifestyle. A double garage, and a quiet neighborhood for evening walks or bike rides complete the package. Come take a look—this one’s ready when you are! (id:63267)
Home overview
- Heat type Forced air, see remarks
- Sewer/ septic Municipal sewage system
- # total stories 1
- Roof Unknown
- # garage spaces 2
- # parking spaces 2
- Has garage (y/n) Yes
- # full baths 2
- # half baths 1
- # total bathrooms 3.0
- # of above grade bedrooms 3
- Flooring Mixed flooring
- Has fireplace (y/n) Yes
- Subdivision Ashcroft
- Zoning description Unknown
- Lot desc Level, underground sprinkler
- Lot dimensions 0.14
- Lot size (acres) 0.14
- Building size 2455
- Listing # 10350093
- Property sub type Single family residence
- Status Active
- Family room 11.709m X 4.293m
Level: Basement - Storage 1.727m X 2.083m
Level: Basement - Laundry 5.817m X 4.445m
Level: Basement - Utility 3.937m X 6.579m
Level: Basement - Bathroom (# of pieces - 3) Measurements not available
Level: Basement - Dining room 3.251m X 2.845m
Level: Main - Dining nook 2.337m X 3.327m
Level: Main - Bedroom 2.743m X 3.378m
Level: Main - Bedroom 3.505m X 3.378m
Level: Main - Primary bedroom 4.267m X 3.505m
Level: Main - Ensuite bathroom (# of pieces - 2) Measurements not available
Level: Main - Kitchen 3.251m X 3.048m
Level: Main - Living room 3.962m X 5.207m
Level: Main - Bathroom (# of pieces - 5) Measurements not available
Level: Main
- Listing source url Https://www.realtor.ca/real-estate/28394189/1208-mesa-vista-drive-ashcroft-ashcroft
- Listing type identifier Idx

$-1,304
/ Month




