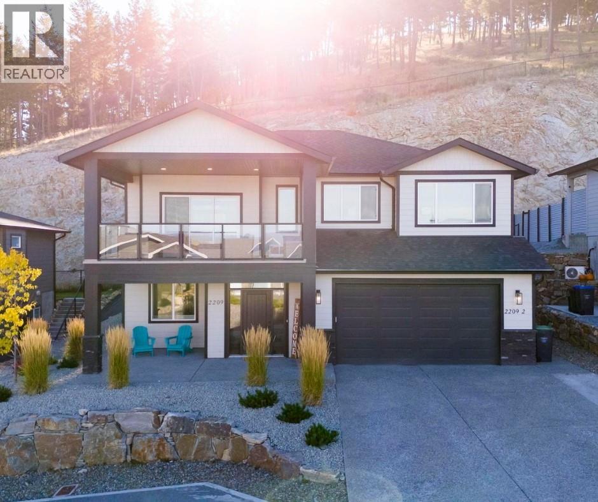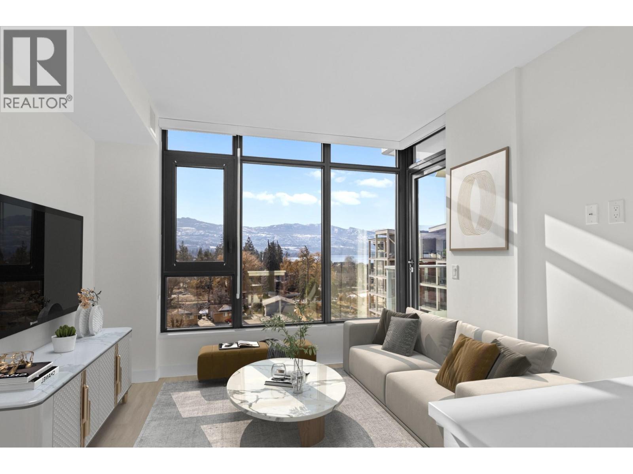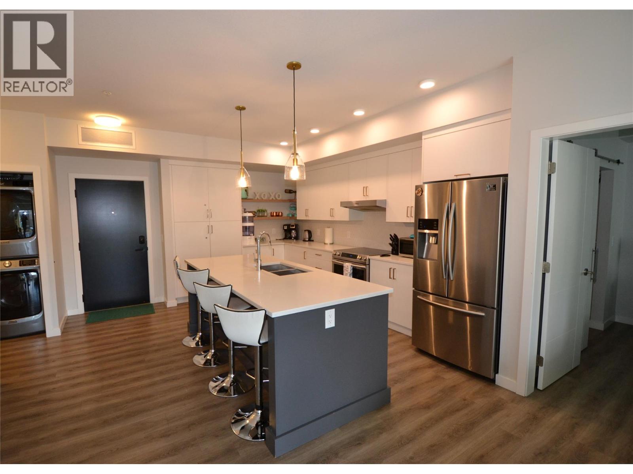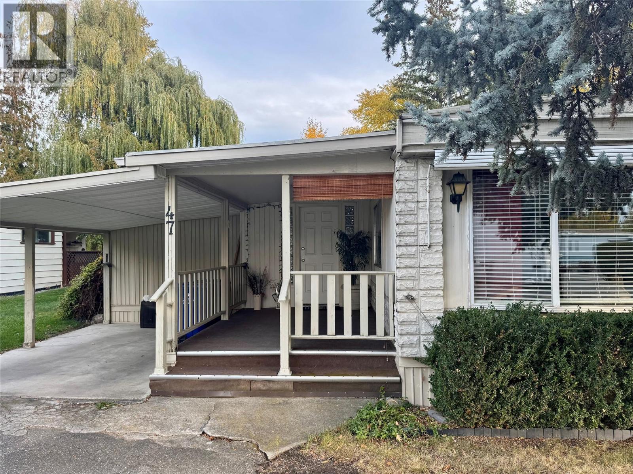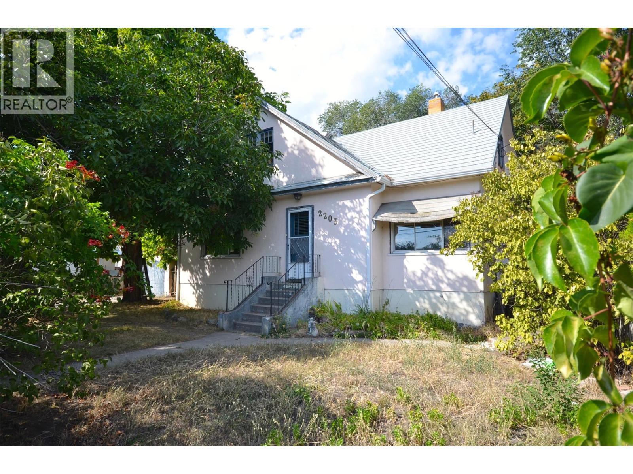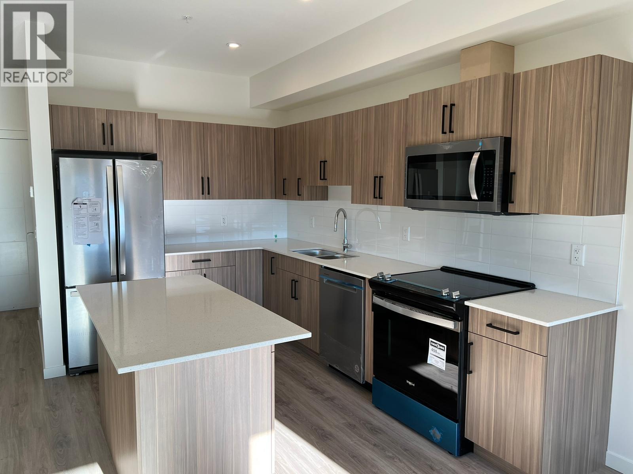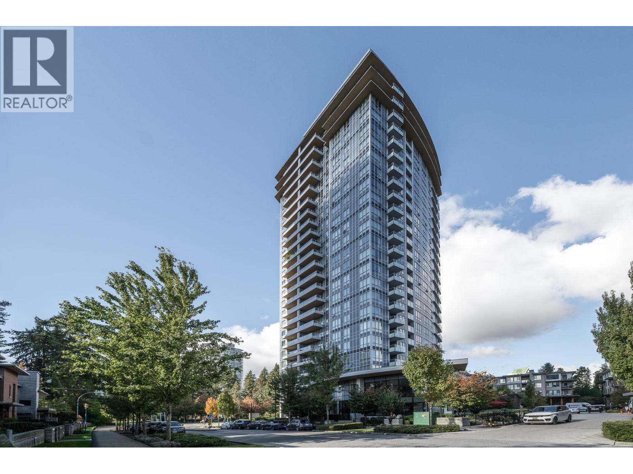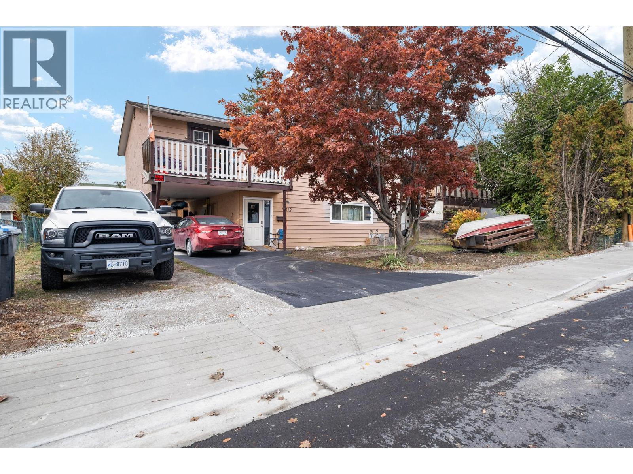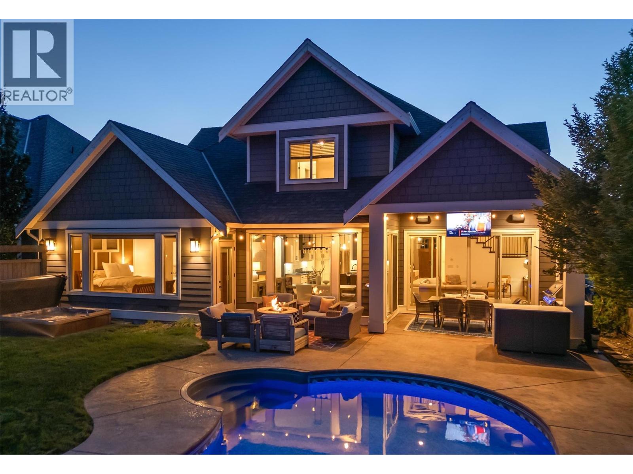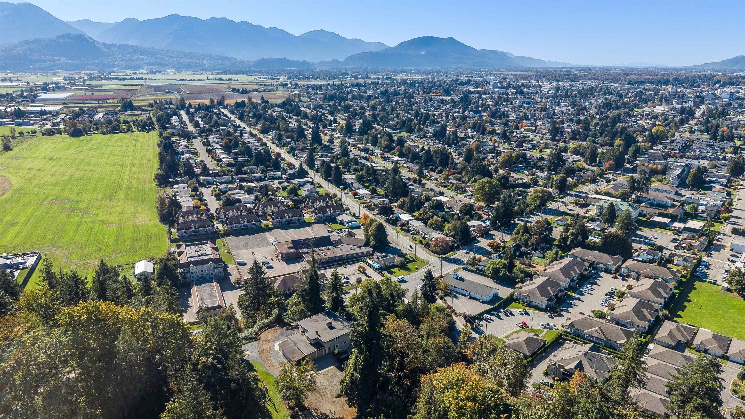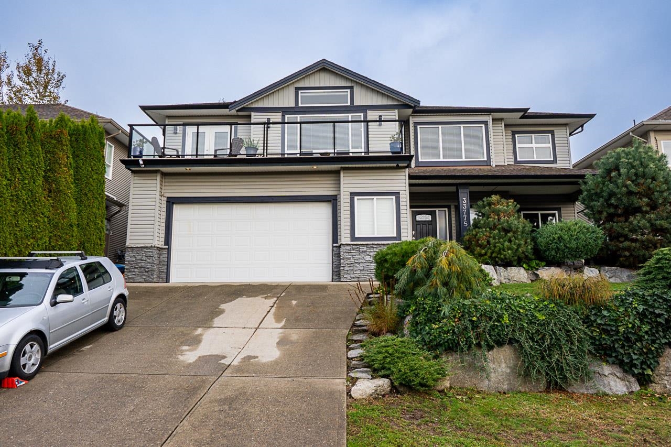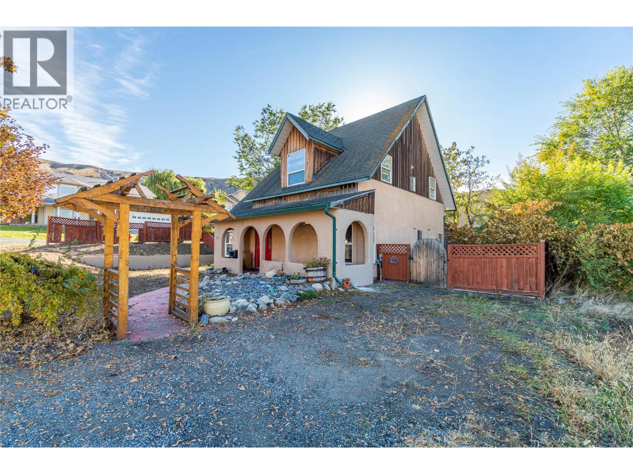
Highlights
This home is
49%
Time on Houseful
20 hours
Home features
Perfect for pets
School rated
3.3/10
Ashcroft
-7.85%
Description
- Home value ($/Sqft)$200/Sqft
- Time on Housefulnew 20 hours
- Property typeSingle family
- StyleSplit level entry
- Median school Score
- Lot size6,534 Sqft
- Year built1996
- Mortgage payment
Distinctive straw-bale home in Ashcroft’s Mesa Vista—warm, quiet and energy-smart by design. Built in 1996, this approx. 1,750 sq.ft. 3-bed/2-bath offers soaring post-and-beam ceilings, hand-troweled plaster walls, an airy loft, and an open main floor with dining nook. Updated in 2021 with new kitchen cabinetry, counters and flooring. Cozy gas fireplace is the primary heat source; the thick straw-bale envelope helps keep utilities low. Main-floor bedroom plus two bedrooms up. Sunny yard with raised garden beds and a handy shed; gravel driveway for easy parking. Priced accordingly and ideal for buyers seeking character and potential. Reach out to the listing agent to book a showing! (id:63267)
Home overview
Amenities / Utilities
- Heat type See remarks
- Sewer/ septic Municipal sewage system
Exterior
- # total stories 2
- Roof Unknown
Interior
- # full baths 2
- # total bathrooms 2.0
- # of above grade bedrooms 3
- Flooring Mixed flooring
- Has fireplace (y/n) Yes
Location
- Subdivision Ashcroft
- Zoning description Unknown
Lot/ Land Details
- Lot desc Landscaped
- Lot dimensions 0.15
Overview
- Lot size (acres) 0.15
- Building size 1750
- Listing # 10366579
- Property sub type Single family residence
- Status Active
Rooms Information
metric
- Bedroom 3.962m X 3.962m
Level: 2nd - Bathroom (# of pieces - 3) Measurements not available
Level: 2nd - Den 5.486m X 4.267m
Level: 2nd - Bedroom 3.962m X 3.353m
Level: 2nd - Primary bedroom 3.962m X 3.658m
Level: Main - Kitchen 3.048m X 3.658m
Level: Main - Dining nook 2.743m X 1.829m
Level: Main - Living room 4.572m X 4.267m
Level: Main - Bathroom (# of pieces - 4) Measurements not available
Level: Main - Dining room 3.048m X 3.048m
Level: Main
SOA_HOUSEKEEPING_ATTRS
- Listing source url Https://www.realtor.ca/real-estate/29026193/1217-mesa-vista-drive-ashcroft-ashcroft
- Listing type identifier Idx
The Home Overview listing data and Property Description above are provided by the Canadian Real Estate Association (CREA). All other information is provided by Houseful and its affiliates.

Lock your rate with RBC pre-approval
Mortgage rate is for illustrative purposes only. Please check RBC.com/mortgages for the current mortgage rates
$-933
/ Month25 Years fixed, 20% down payment, % interest
$
$
$
%
$
%

Schedule a viewing
No obligation or purchase necessary, cancel at any time
Nearby Homes
Real estate & homes for sale nearby

