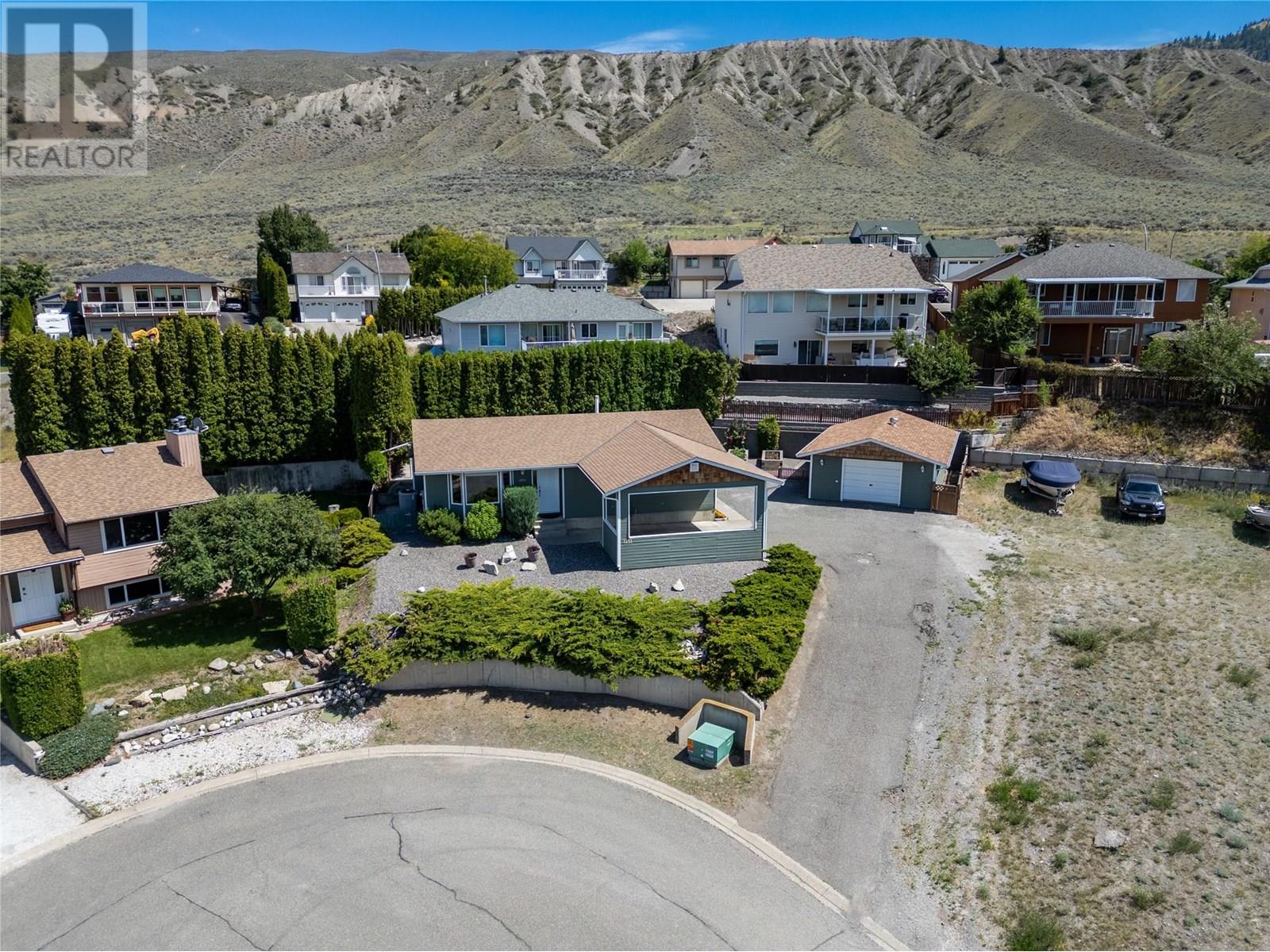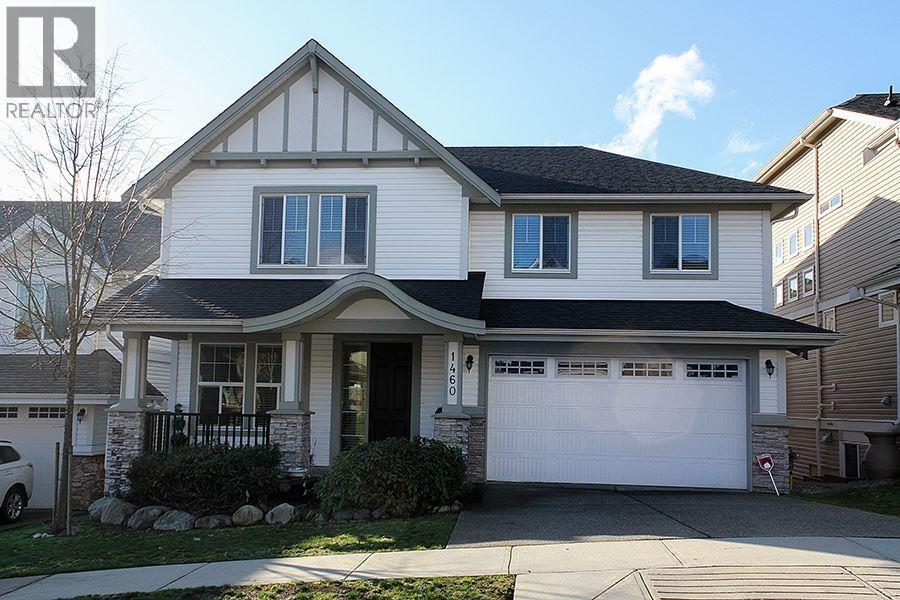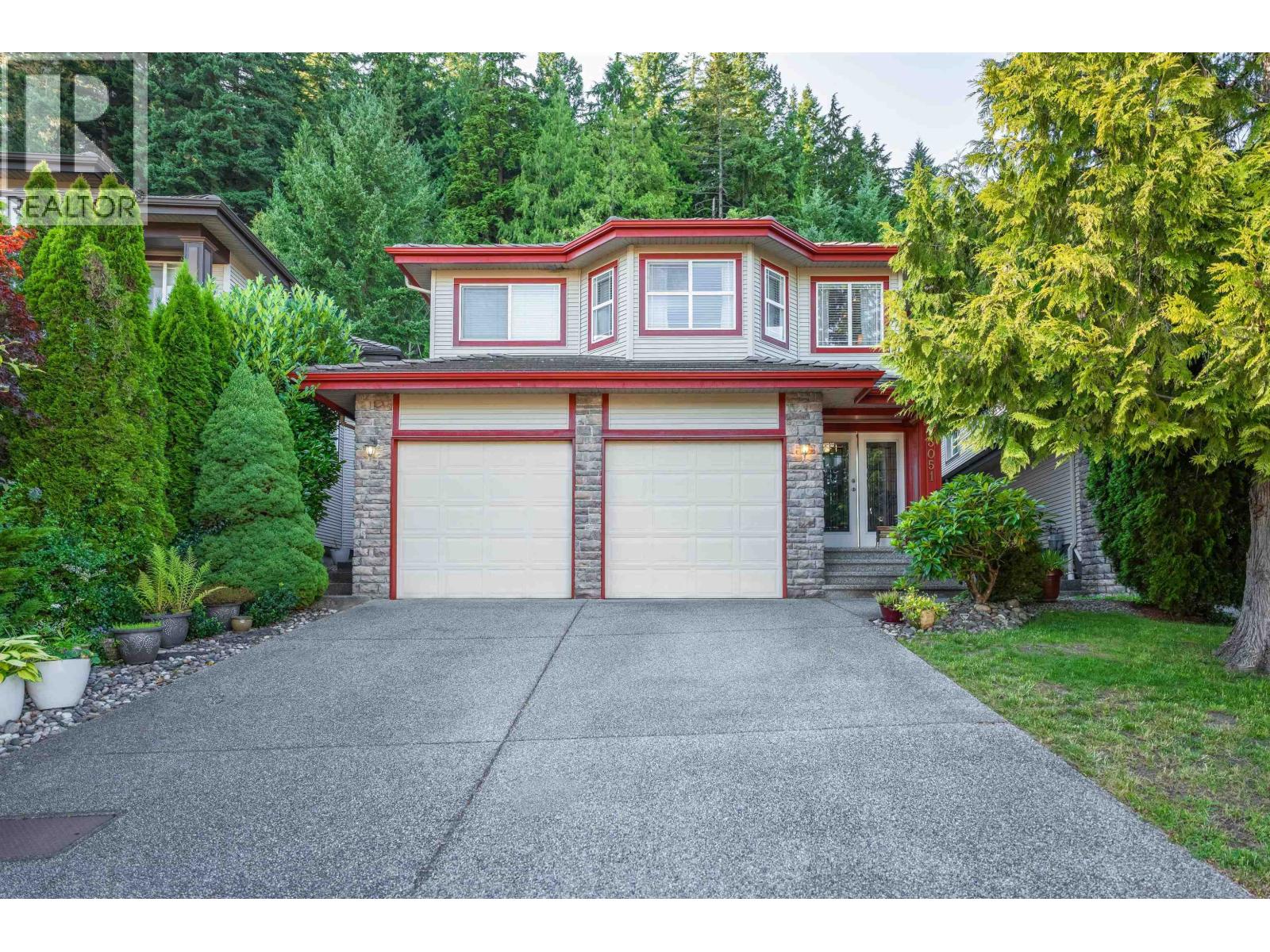
Highlights
Description
- Home value ($/Sqft)$300/Sqft
- Time on Houseful105 days
- Property typeSingle family
- StyleBungalow
- Median school Score
- Lot size8,276 Sqft
- Year built1981
- Garage spaces1
- Mortgage payment
Beautifully maintained home tucked away in a quiet cul-de-sac on Mesa Vista in Ashcroft. This 4-bedroom, 3-bathroom home offers comfort, space, and modern touches throughout. The main level features hardwood flooring in the living room and a large picture window that frames stunning mountain views. The kitchen is thoughtfully updated with stainless steel appliances, under-counter lighting, a gas range stove, and a high-end hood fan, dining area with a built in cabinet space — perfect for anyone who loves to cook. Upstairs, you’ll find 3 bedrooms and 1.5 bathrooms, ideal for family living. Downstairs includes a spacious rec room, a bonus area for crafting, a fourth bedroom, a 3-piece bathroom, and a large laundry room with additional storage space. Outside, enjoy the double car carport, detached garage, and a private, landscaped backyard complete with a cherry tree, raised garden beds, and a brand-new roof, and updated windows up and down. This is a move-in ready home where all the work has been done — just unpack and enjoy. (id:63267)
Home overview
- Cooling Central air conditioning, heat pump
- Heat type Forced air, heat pump
- Sewer/ septic Municipal sewage system
- # total stories 1
- Roof Unknown
- # garage spaces 1
- # parking spaces 1
- Has garage (y/n) Yes
- # full baths 2
- # half baths 1
- # total bathrooms 3.0
- # of above grade bedrooms 4
- Flooring Mixed flooring, wood
- Subdivision Ashcroft
- View Mountain view
- Zoning description Unknown
- Lot dimensions 0.19
- Lot size (acres) 0.19
- Building size 1965
- Listing # 10355209
- Property sub type Single family residence
- Status Active
- Laundry 6.706m X 3.505m
Level: Basement - Bathroom (# of pieces - 3) Measurements not available
Level: Basement - Bedroom 3.683m X 3.175m
Level: Basement - Other 6.706m X 3.886m
Level: Basement - Recreational room 5.715m X 3.226m
Level: Basement - Dining room 3.531m X 2.921m
Level: Main - Full bathroom Measurements not available
Level: Main - Bedroom 2.896m X 2.743m
Level: Main - Ensuite bathroom (# of pieces - 2) Measurements not available
Level: Main - Primary bedroom 3.277m X 3.759m
Level: Main - Bedroom 3.277m X 3.734m
Level: Main - Kitchen 2.921m X 2.921m
Level: Main - Living room 5.969m X 4.064m
Level: Main
- Listing source url Https://www.realtor.ca/real-estate/28576741/1251-kincaid-place-ashcroft-ashcroft
- Listing type identifier Idx

$-1,571
/ Month











