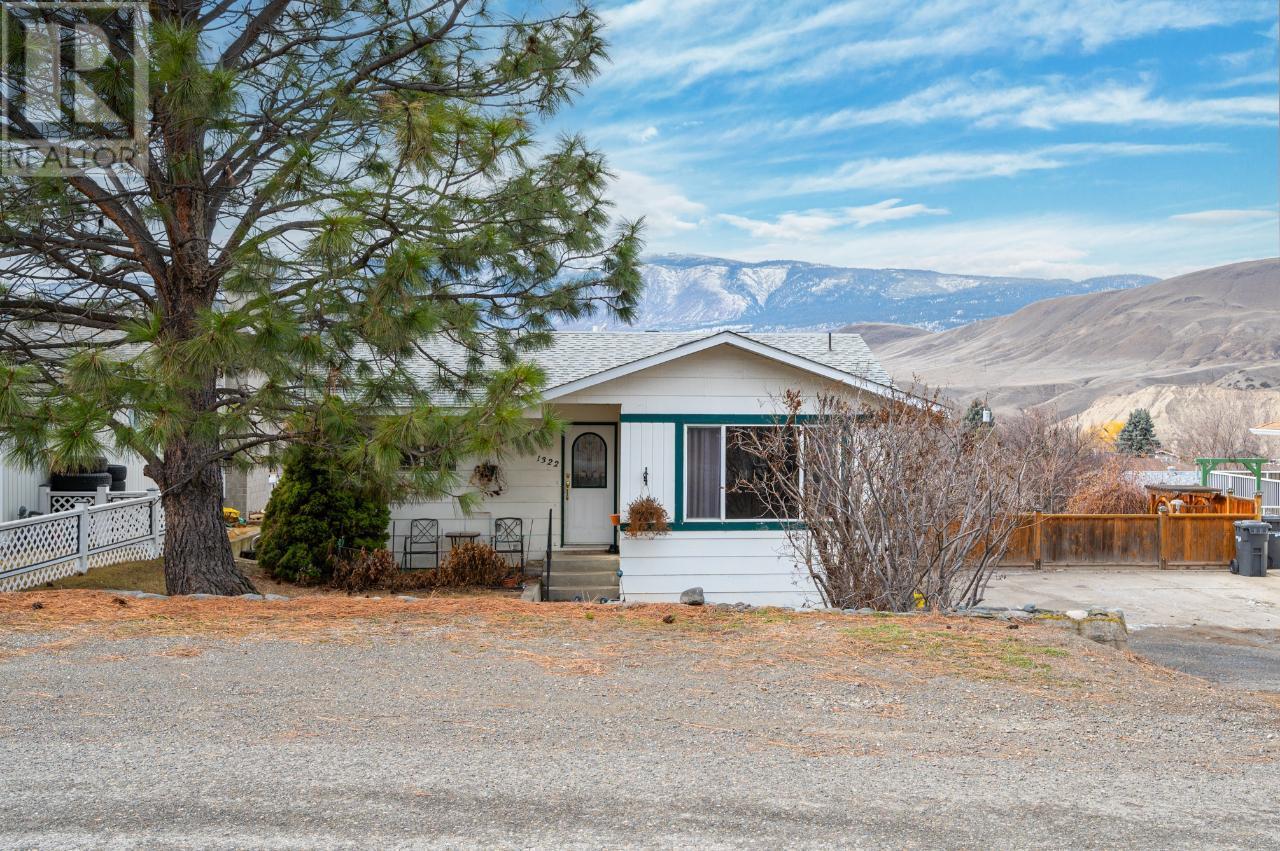
1322 Heustis Dr
1322 Heustis Dr
Highlights
Description
- Home value ($/Sqft)$181/Sqft
- Time on Houseful189 days
- Property typeSingle family
- StyleSplit level entry
- Median school Score
- Lot size8,276 Sqft
- Year built1978
- Mortgage payment
Welcome to Ashcroft, where stunning views and ample space meet comfort and charm in this cozy 4-bedroom, 2-bathroom family home offering a stunning view! As you step inside you are welcomed by a warm and inviting space. The large kitchen is perfect for culinary enthusiasts, featuring modern appliances and plenty of counter space for meal prep. The expansive yard boasts a raised garden area that offers an excellent opportunity for gardening enthusiasts. With the perfect climate of Ashcroft, you can cultivate your dream garden. There is even a variety of fruit trees in your back yard! This home also offers an attached workshop for the DIY enthusiast as well as plenty of extra living space in the lower level which does have suite potential. Roof is approximately 5 years old. (id:55581)
Home overview
- Cooling Central air conditioning
- Heat type Forced air
- Sewer/ septic Municipal sewage system
- # total stories 2
- Roof Unknown
- # full baths 1
- # half baths 1
- # total bathrooms 2.0
- # of above grade bedrooms 4
- Flooring Laminate, vinyl
- Community features Pets allowed
- Subdivision Ashcroft
- View View (panoramic)
- Zoning description Unknown
- Lot dimensions 0.19
- Lot size (acres) 0.19
- Building size 2200
- Listing # 10343714
- Property sub type Single family residence
- Status Active
- Workshop 6.248m X 4.267m
Level: Basement - Office 3.81m X 3.861m
Level: Basement - Pantry 4.496m X 3.581m
Level: Basement - Partial bathroom Measurements not available
Level: Basement - Games room 6.579m X 5.207m
Level: Basement - Bedroom 3.581m X 2.819m
Level: Basement - Storage 3.734m X 4.496m
Level: Basement - Living room 3.835m X 4.445m
Level: Main - Bedroom 2.87m X 2.591m
Level: Main - Bedroom 2.87m X 2.591m
Level: Main - Primary bedroom 3.962m X 2.972m
Level: Main - Kitchen 4.064m X 5.461m
Level: Main - Full bathroom Measurements not available
Level: Main
- Listing source url Https://www.realtor.ca/real-estate/28172819/1322-heustis-drive-ashcroft-ashcroft
- Listing type identifier Idx

$-1,064
/ Month












