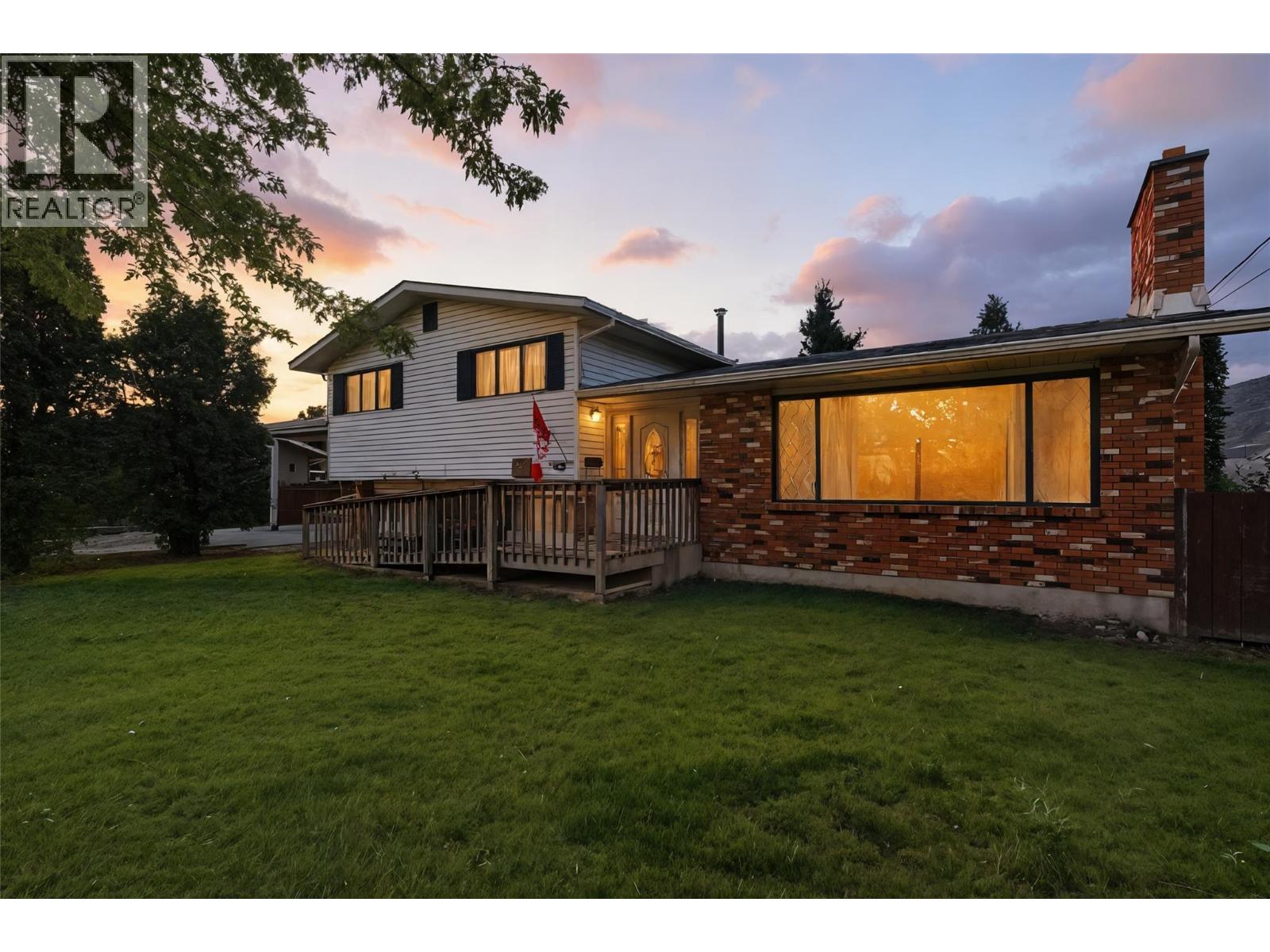
242 Cliff Cres
242 Cliff Cres
Highlights
Description
- Home value ($/Sqft)$280/Sqft
- Time on Houseful54 days
- Property typeSingle family
- StyleSplit level entry
- Median school Score
- Lot size0.30 Acre
- Year built1971
- Mortgage payment
Sweeping Views This 3-bedroom, 3-bathroom, 1,685 sq. ft. home sits on a generous 0.3-acre lot, surrounded by mature trees, fruit trees, and nature’s beauty. Inside, you’ll find solid bones with a great layout, a cozy wood-burning fireplace, and a layout offering sweet potential—including a separate entry that could suit a future suite or flexible living space. Step outside to a tiered backyard with stunning panoramic views—the perfect canvas for a garden retreat, outdoor entertaining, or simply enjoying the scenery. Practical features include a large carport with the possibility of being built into an attached garage, RV parking, and a detached shop/garage for hobbies or storage. Bring your creative ideas and create your truly dream home. (id:63267)
Home overview
- Cooling Central air conditioning
- Heat type Forced air, see remarks
- Sewer/ septic Municipal sewage system
- # total stories 4
- Roof Unknown
- Has garage (y/n) Yes
- # full baths 2
- # half baths 1
- # total bathrooms 3.0
- # of above grade bedrooms 3
- Flooring Mixed flooring
- Subdivision Ashcroft
- Zoning description Unknown
- Directions 2202193
- Lot dimensions 0.3
- Lot size (acres) 0.3
- Building size 1430
- Listing # 10360961
- Property sub type Single family residence
- Status Active
- Bathroom (# of pieces - 3) Measurements not available
Level: 2nd - Other 2.438m X 4.572m
Level: 2nd - Living room 4.877m X 4.267m
Level: 2nd - Primary bedroom 3.048m X 3.353m
Level: 3rd - Bedroom 3.048m X 2.438m
Level: 3rd - Bathroom (# of pieces - 4) Measurements not available
Level: 3rd - Bedroom 2.743m X 2.743m
Level: 3rd - Bathroom (# of pieces - 2) Measurements not available
Level: 3rd - Living room 6.096m X 5.486m
Level: Basement - Den 2.134m X 2.438m
Level: Basement - Kitchen 2.743m X 3.048m
Level: Main - Living room 3.353m X 4.267m
Level: Main - Dining room 2.438m X 3.048m
Level: Main
- Listing source url Https://www.realtor.ca/real-estate/28788175/242-cliff-crescent-ashcroft-ashcroft
- Listing type identifier Idx

$-1,067
/ Month












