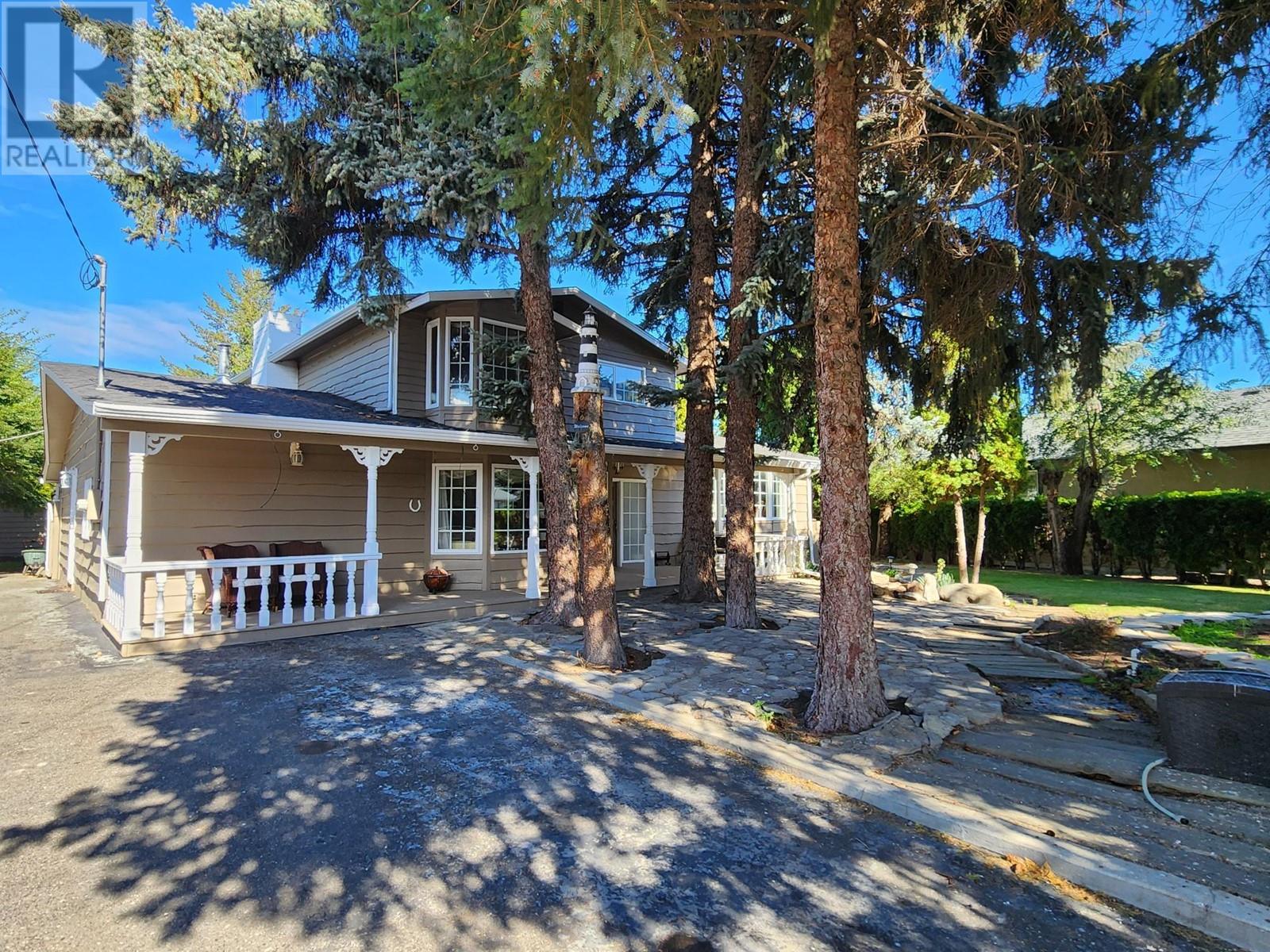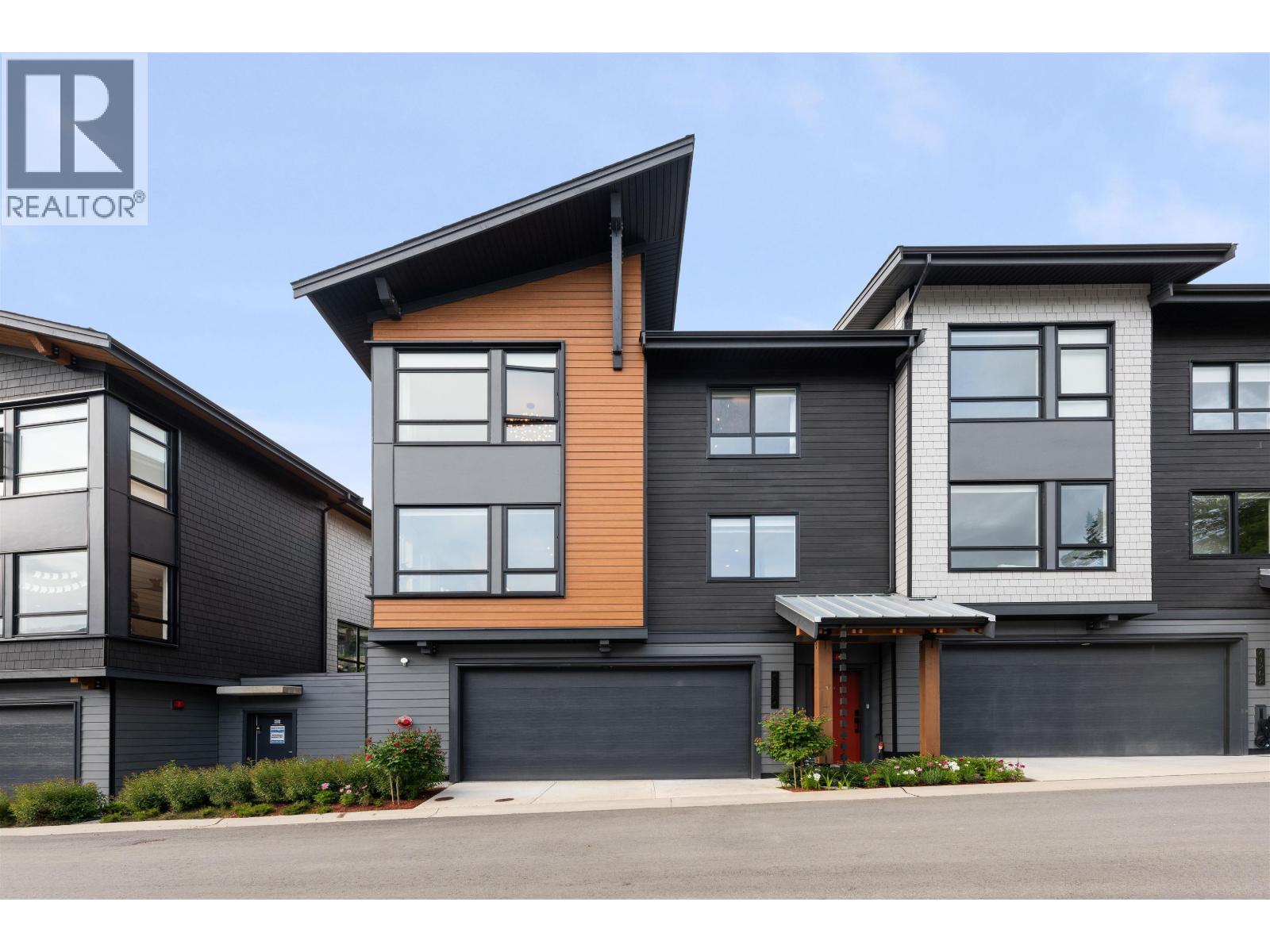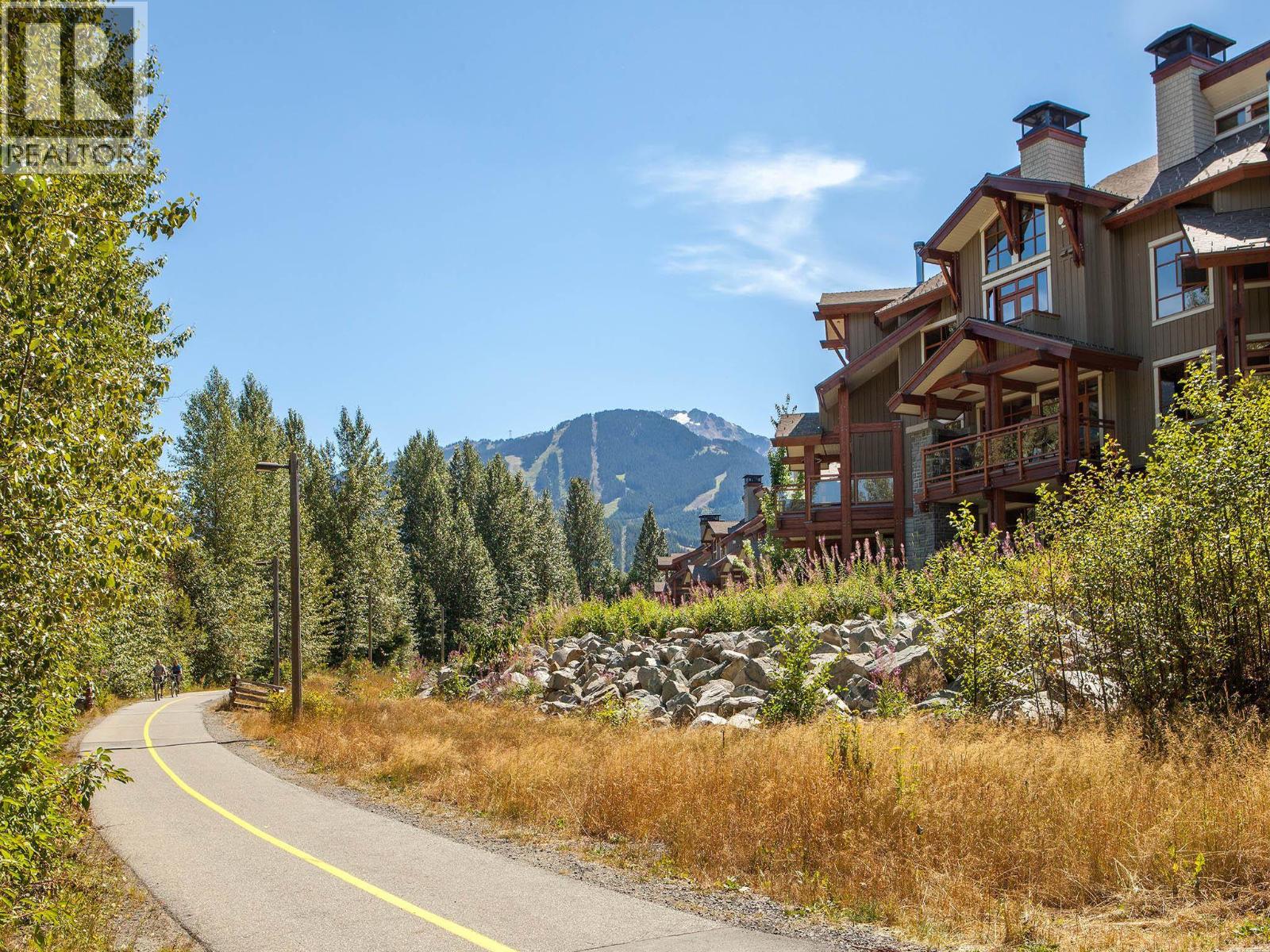
278 Cliff Cres
278 Cliff Cres
Highlights
Description
- Home value ($/Sqft)$187/Sqft
- Time on Houseful171 days
- Property typeSingle family
- StyleSplit level entry
- Median school Score
- Lot size0.43 Acre
- Year built1972
- Mortgage payment
Discover a truly exceptional property in Ashcroft's Mesa Vista. This unique and captivating home offers the perfect blend of character, comfort, and stunning natural beauty. The home has distinctive charm with wood beams and accents throughout. Cozy up by one of the three gas fireplaces, or enjoy the crackling fire in the wood fireplace. The open-concept kitchen, complete with a cooktop, built-in oven, and ample counter space, is perfect for entertaining. The adjacent dining room offers plenty of space for dining and includes a cozy seating area. The spacious living room and family room makes for comfortable living. Relax and rejuvenate in the luxurious primary suite upstairs. Enjoy a soothing soak in the tub, and indulge in ample storage space in the 9x13 closet. Outside, the property is a masterpiece of landscaping. Expansive decks, a raised stone patio, and a beautifully manicured lawn. This home is truly special. Don't miss your chance to make this dream property your own. (id:55581)
Home overview
- Heat type Forced air
- Sewer/ septic Municipal sewage system
- # total stories 3
- Roof Unknown
- # full baths 2
- # half baths 1
- # total bathrooms 3.0
- # of above grade bedrooms 4
- Flooring Carpeted, hardwood, vinyl
- Subdivision Ashcroft
- Zoning description Unknown
- Lot desc Landscaped, level, underground sprinkler
- Lot dimensions 0.43
- Lot size (acres) 0.43
- Building size 3184
- Listing # 10339365
- Property sub type Single family residence
- Status Active
- Sunroom 2.286m X 6.096m
Level: 2nd - Full bathroom Measurements not available
Level: 2nd - Primary bedroom 6.096m X 8.534m
Level: 2nd - Bedroom 3.353m X 3.962m
Level: Basement - Bedroom 3.2m X 3.2m
Level: Basement - Laundry 1.829m X 2.438m
Level: Basement - Mudroom 1.829m X 2.134m
Level: Main - Living room 3.81m X 5.486m
Level: Main - Full bathroom Measurements not available
Level: Main - Dining room 4.267m X 5.029m
Level: Main - Bedroom 4.267m X 4.115m
Level: Main - Foyer 2.438m X 3.962m
Level: Main - Kitchen 4.267m X 6.096m
Level: Main - Family room 5.182m X 4.42m
Level: Main - Partial bathroom Measurements not available
Level: Main
- Listing source url Https://www.realtor.ca/real-estate/28039289/278-cliff-crescent-ashcroft-ashcroft
- Listing type identifier Idx

$-1,586
/ Month










