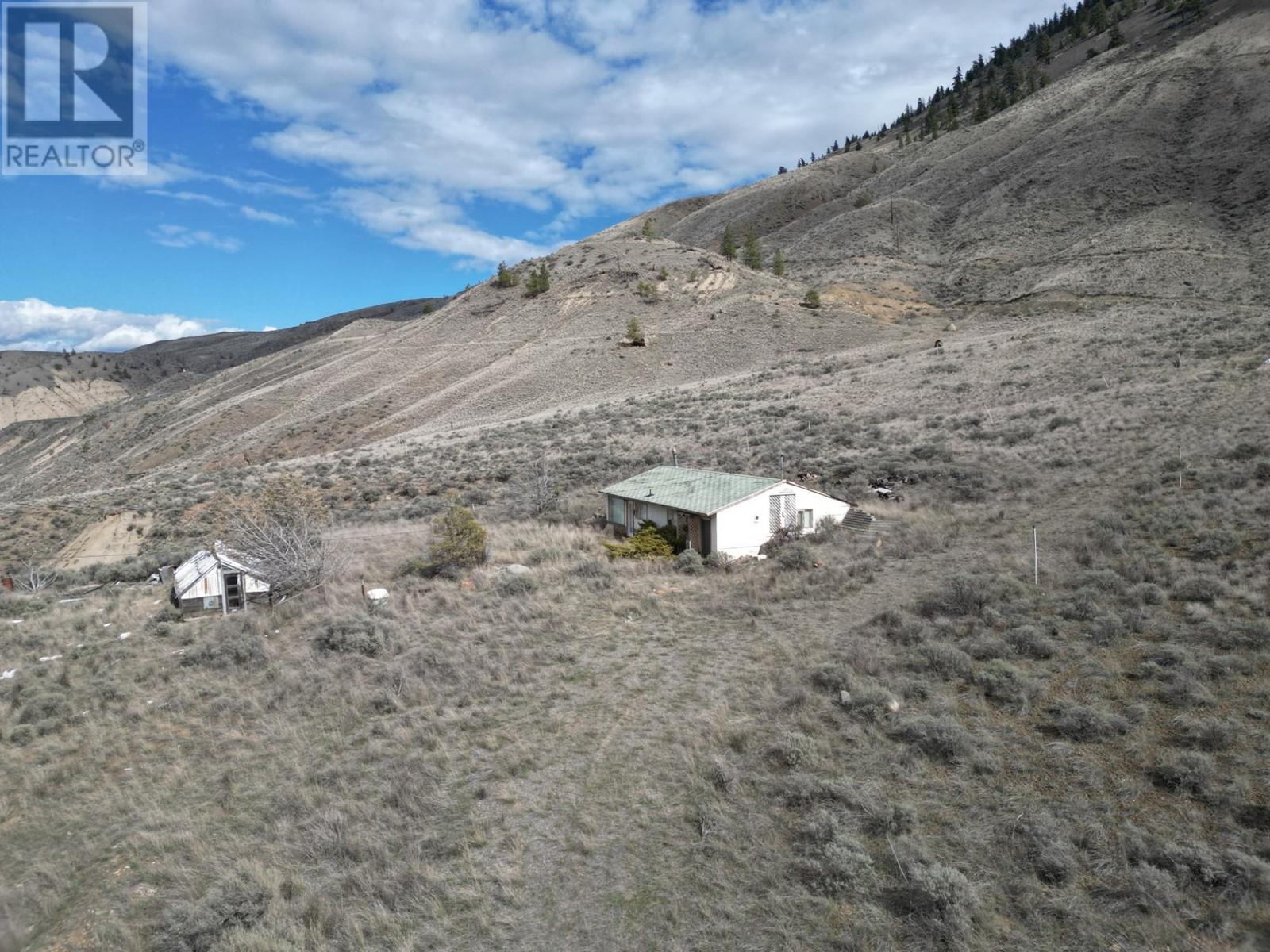
Highlights
Description
- Home value ($/Sqft)$327/Sqft
- Time on Houseful193 days
- Property typeSingle family
- StyleRanch
- Lot size12.23 Acres
- Year built1979
- Mortgage payment
Welcome to a picturesque haven nestled in the heart of British Columbia's scenic countryside! Presenting an opportunity to own a 12-acre expanse of natural beauty. Located a short 15-minute drive from the charming town of Ashcroft. The fertile soil in this area allows for a variety of agricultural uses from cultivating organic produce to Hay production. Embrace the opportunity to make this property your own. Whether you're seeking a peaceful retreat, a prosperous agricultural venture, or a place to build your dreams from the ground up, this property offers the perfect foundation for realizing your aspirations. The 2 bedroom home has an open concept living room, kitchen area and is a place to live while building your dream home or fix it up and make it your own. Don't miss your chance to own a slice of paradise. The adjoining 30 acres are also available as well. Don't delay. Call today for more info or to book a private showing. (id:63267)
Home overview
- Heat source Wood
- Heat type Stove
- Sewer/ septic Septic tank
- # total stories 1
- Roof Unknown
- # full baths 1
- # total bathrooms 1.0
- # of above grade bedrooms 2
- Flooring Ceramic tile
- Has fireplace (y/n) Yes
- Subdivision Ashcroft
- View River view, mountain view, valley view
- Zoning description Unknown
- Lot dimensions 12.23
- Lot size (acres) 12.23
- Building size 1068
- Listing # 10342695
- Property sub type Single family residence
- Status Active
- Bedroom 3.048m X 2.438m
Level: Main - Primary bedroom 4.267m X 3.962m
Level: Main - Den 2.438m X 1.829m
Level: Main - Bathroom (# of pieces - 4) Measurements not available
Level: Main - Living room 4.572m X 4.572m
Level: Main - Dining room 3.658m X 4.572m
Level: Main - Kitchen 3.658m X 1.829m
Level: Main
- Listing source url Https://www.realtor.ca/real-estate/28158534/3540-drinkwater-road-ashcroft-ashcroft
- Listing type identifier Idx

$-931
/ Month













