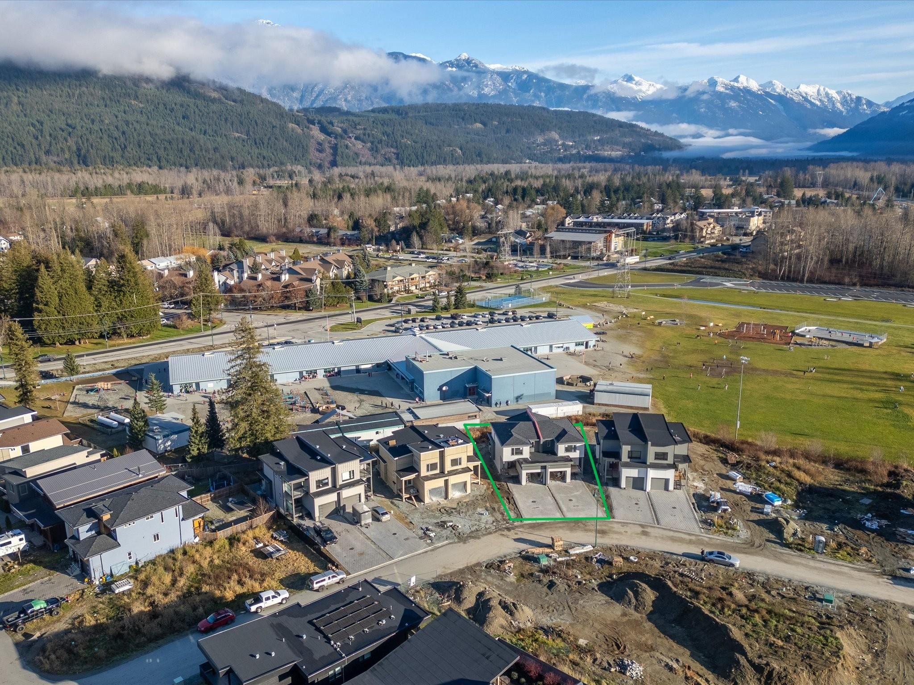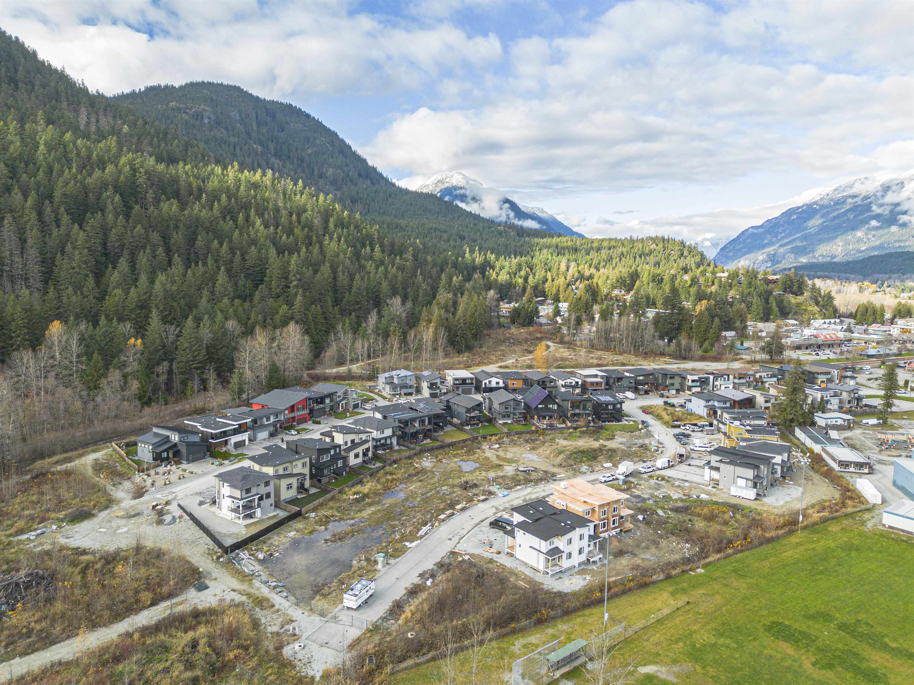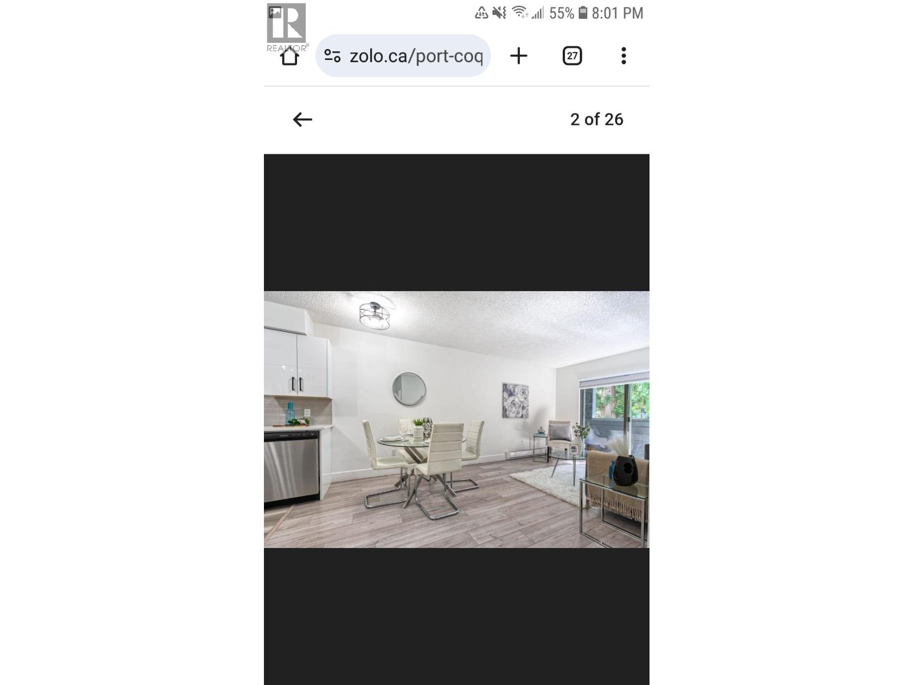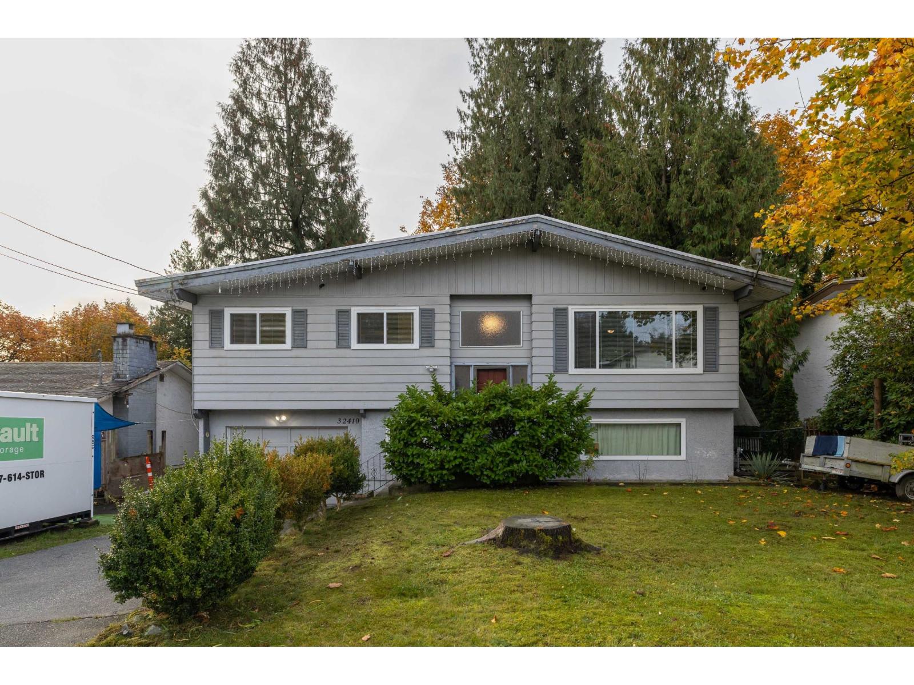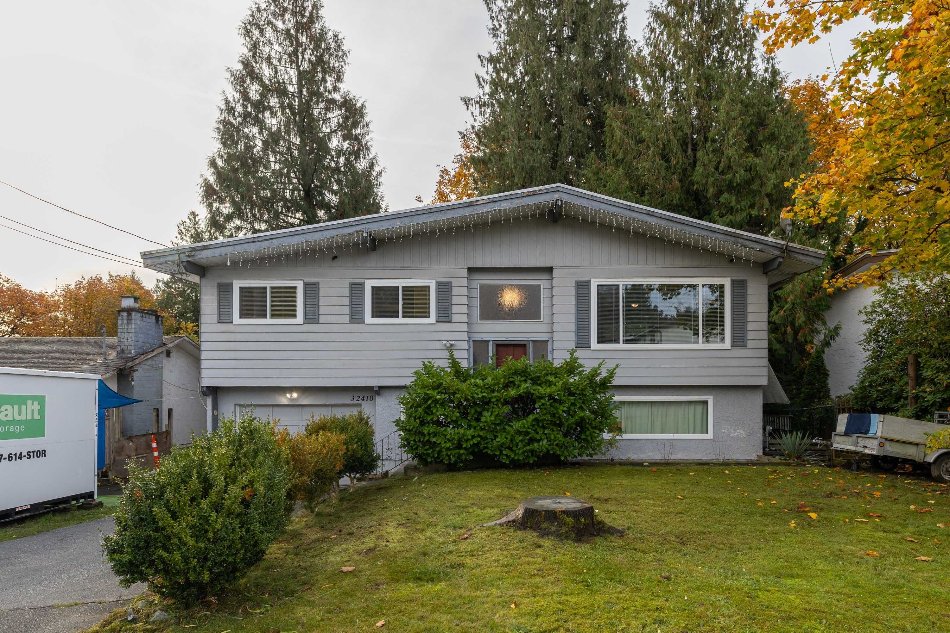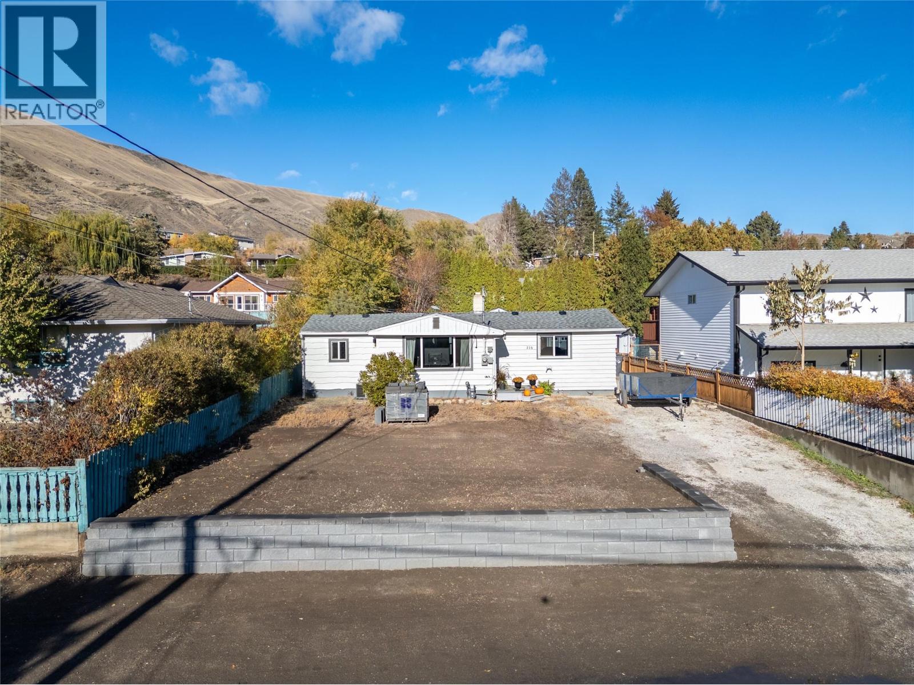
Highlights
Description
- Home value ($/Sqft)$322/Sqft
- Time on Housefulnew 2 days
- Property typeSingle family
- StyleRanch
- Median school Score
- Lot size6,098 Sqft
- Year built1956
- Mortgage payment
If you’re ready to downsize and simplify life, this one-level rancher is the perfect fit. Located in Ashcroft, one of the sunniest communities in BC, this well-kept 2-bedroom home offers easy living without the stairs. Inside, you’ll find tasteful updates throughout most of the updates were done in 2015, including modern vinyl plank flooring, an updated kitchen and bathroom, fresh paint, and newer windows, furnace and roof! Hot water tank is 2017, and a bonus new A/C to keep you cool all summer. Step outside to a private, fully fenced backyard with raised garden beds and multiple sheds for storage. The seller has recently added a workshop and a retaining wall out front, and there’s also a chicken coop that can stay or go depending on your plans. Whether you’re retiring, looking for a low-maintenance lifestyle, or investing in a welcoming community with great weather, this home is move-in ready and waiting for you. (id:63267)
Home overview
- Cooling Central air conditioning
- Heat type Forced air, see remarks
- Sewer/ septic Municipal sewage system
- # total stories 1
- Roof Unknown
- # full baths 1
- # total bathrooms 1.0
- # of above grade bedrooms 2
- Flooring Laminate
- Subdivision Ashcroft
- Zoning description Unknown
- Lot desc Level
- Lot dimensions 0.14
- Lot size (acres) 0.14
- Building size 932
- Listing # 10367131
- Property sub type Single family residence
- Status Active
- Dining room 3.048m X 5.486m
Level: Main - Primary bedroom 3.2m X 3.048m
Level: Main - Bathroom (# of pieces - 3) Measurements not available
Level: Main - Living room 4.115m X 4.115m
Level: Main - Pantry 2.134m X 1.829m
Level: Main - Bedroom 3.048m X 3.048m
Level: Main - Kitchen 2.438m X 2.743m
Level: Main
- Listing source url Https://www.realtor.ca/real-estate/29049225/356-tingley-street-ashcroft-ashcroft
- Listing type identifier Idx

$-800
/ Month








