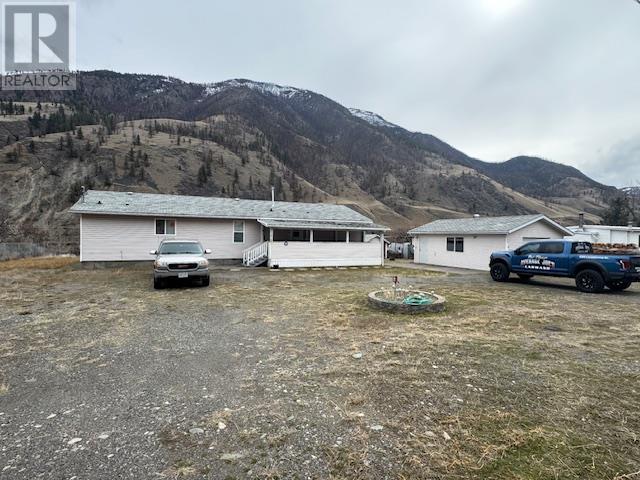
Highlights
Description
- Home value ($/Sqft)$260/Sqft
- Time on Houseful218 days
- Property typeSingle family
- StyleRanch
- Lot size0.34 Acre
- Year built2003
- Garage spaces2
- Mortgage payment
Riverside Retreat in Spences Bridge – A Waterfront Haven Tucked away in the heart of Spences Bridge, this stunning 3-bedroom, 2-bathroom home offers a front-row seat to the breathtaking beauty of the Thompson River. Sitting on nearly 15,000 sq. ft. of flat, waterfront land, this property is a rare gem—a tranquil escape where nature meets modern comfort. Step inside to an open-concept layout, where hardwood floors flow seamlessly throughout, and oversized windows flood the space with natural light, framing picture-perfect river views. Whether you're sipping your morning coffee or unwinding at sunset, the ever-changing landscape outside is nothing short of magical. For those who love to tinker or need extra storage, the 13' x 18' detached shop/garage is a dream come true. Equipped with a sub-panel, AC, and 200-amp power to the main house, it’s ready for projects, hobbies, or simply housing your outdoor gear. Spences Bridge itself is a charming riverside community, where history and character run deep. Whether you're an outdoor enthusiast, a fishing aficionado, or simply seeking a peaceful retreat, this home offers the perfect balance of seclusion and connection to nature. Come experience the magic of riverside living—this waterfront sanctuary is waiting for you. (id:63267)
Home overview
- Cooling Central air conditioning
- Heat type Forced air, see remarks
- Sewer/ septic Septic tank
- # total stories 1
- Roof Unknown
- # garage spaces 2
- # parking spaces 2
- Has garage (y/n) Yes
- # full baths 1
- # half baths 1
- # total bathrooms 2.0
- # of above grade bedrooms 3
- Flooring Carpeted, hardwood, linoleum
- Subdivision Ashcroft
- Zoning description Unknown
- Lot dimensions 0.34
- Lot size (acres) 0.34
- Building size 1786
- Listing # 10338941
- Property sub type Single family residence
- Status Active
- Kitchen 3.658m X 6.706m
Level: Main - Bathroom (# of pieces - 3) Measurements not available
Level: Main - Bathroom (# of pieces - 4) Measurements not available
Level: Main - Primary bedroom 4.877m X 3.658m
Level: Main - Bedroom 3.048m X 3.048m
Level: Main - Living room 5.791m X 3.962m
Level: Main - Dining room 3.658m X 3.658m
Level: Main - Bedroom 3.353m X 3.048m
Level: Main - Foyer 3.353m X 2.134m
Level: Main
- Listing source url Https://www.realtor.ca/real-estate/28036797/3728-riverview-avenue-ashcroft-ashcroft
- Listing type identifier Idx

$-1,240
/ Month












