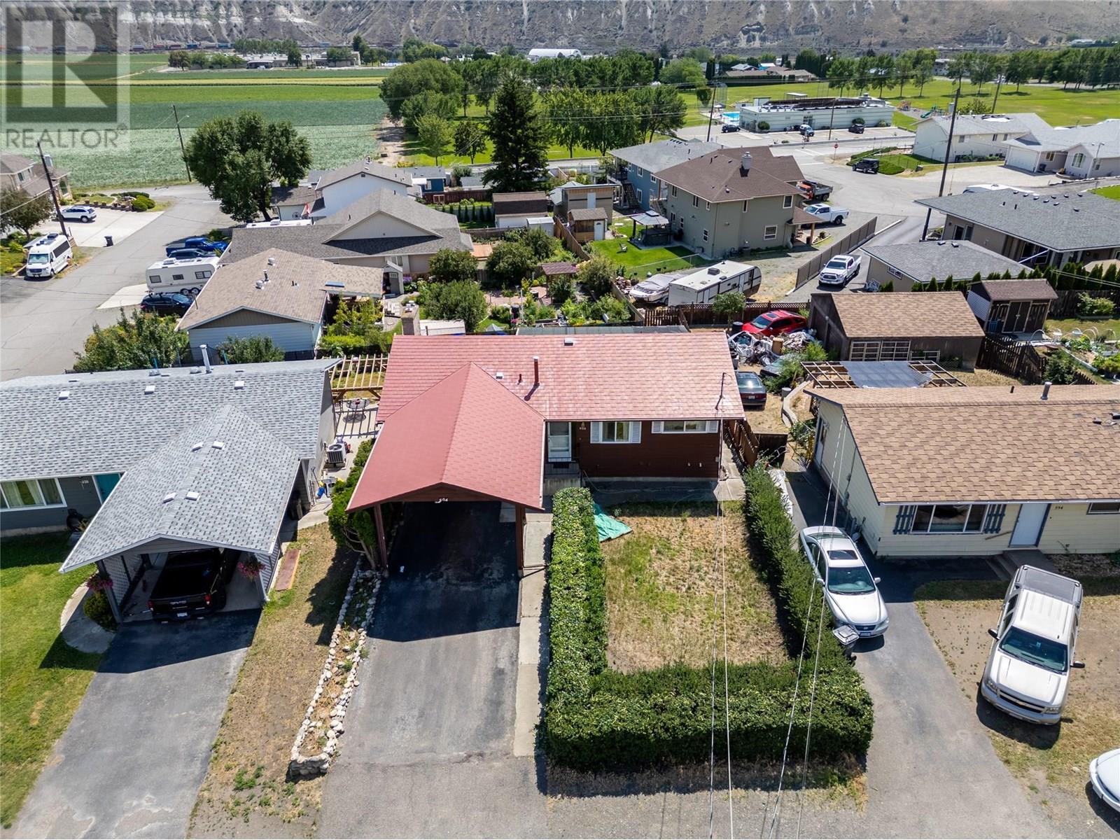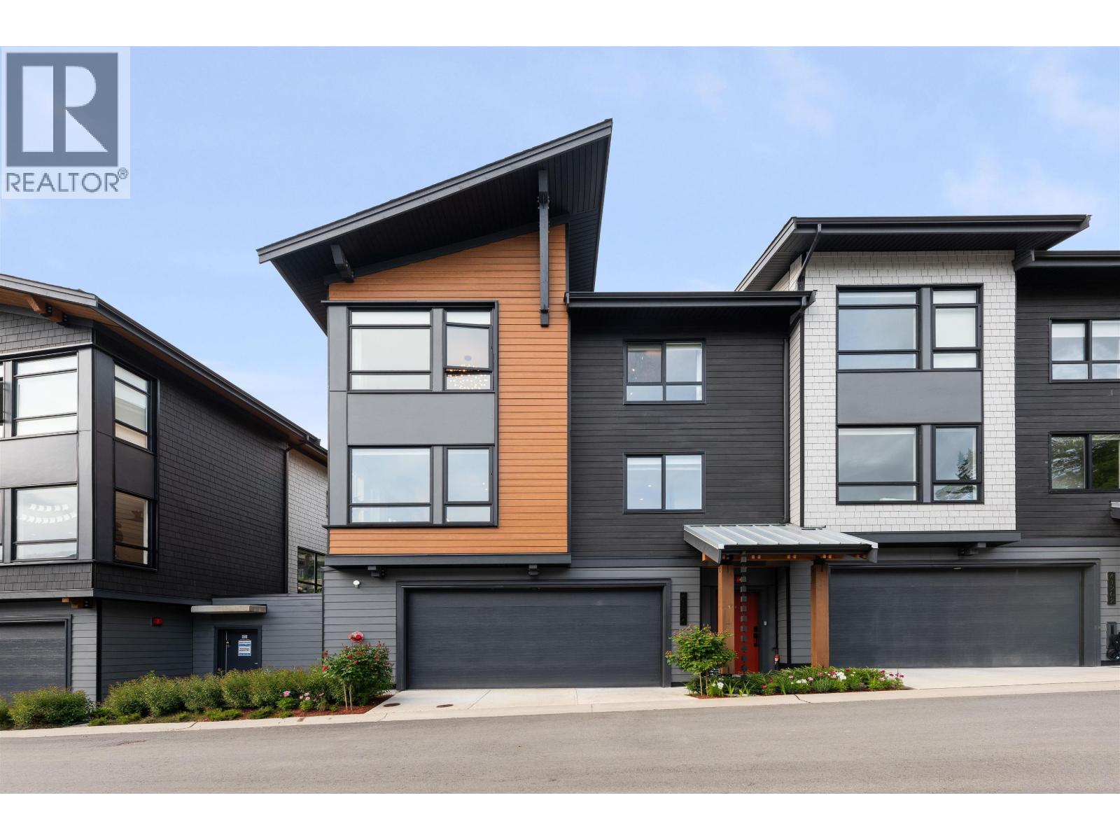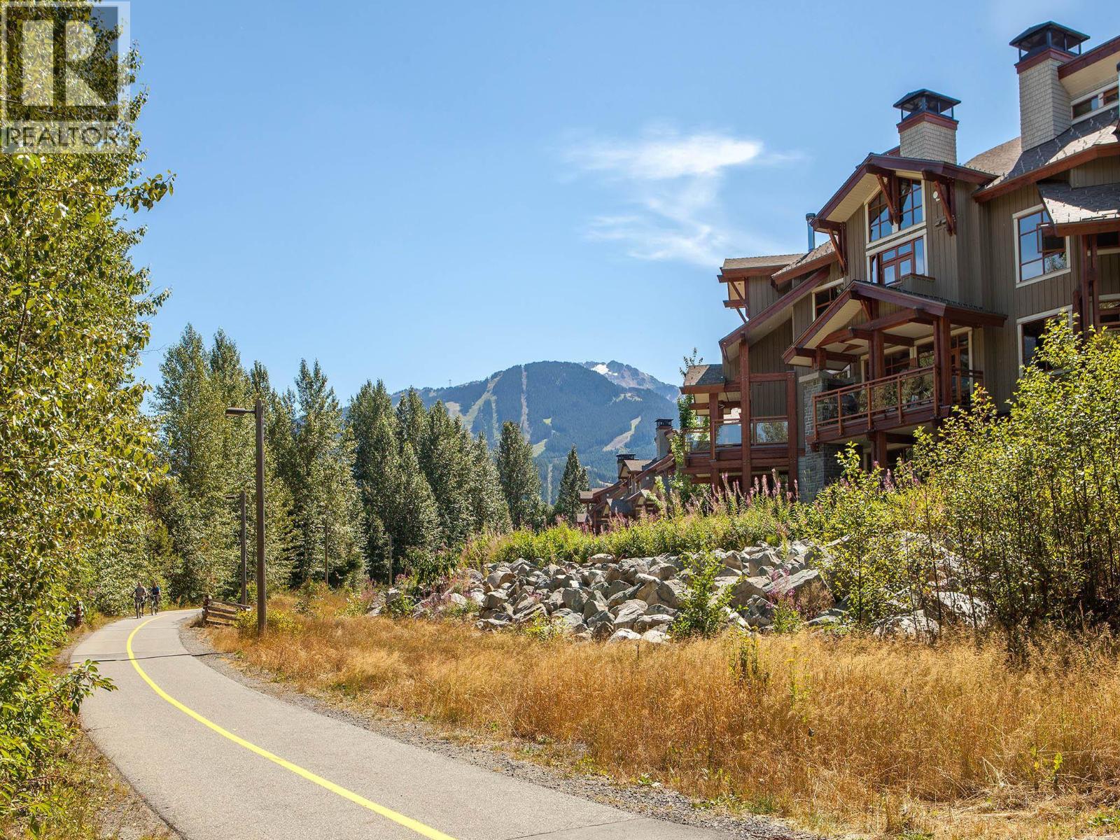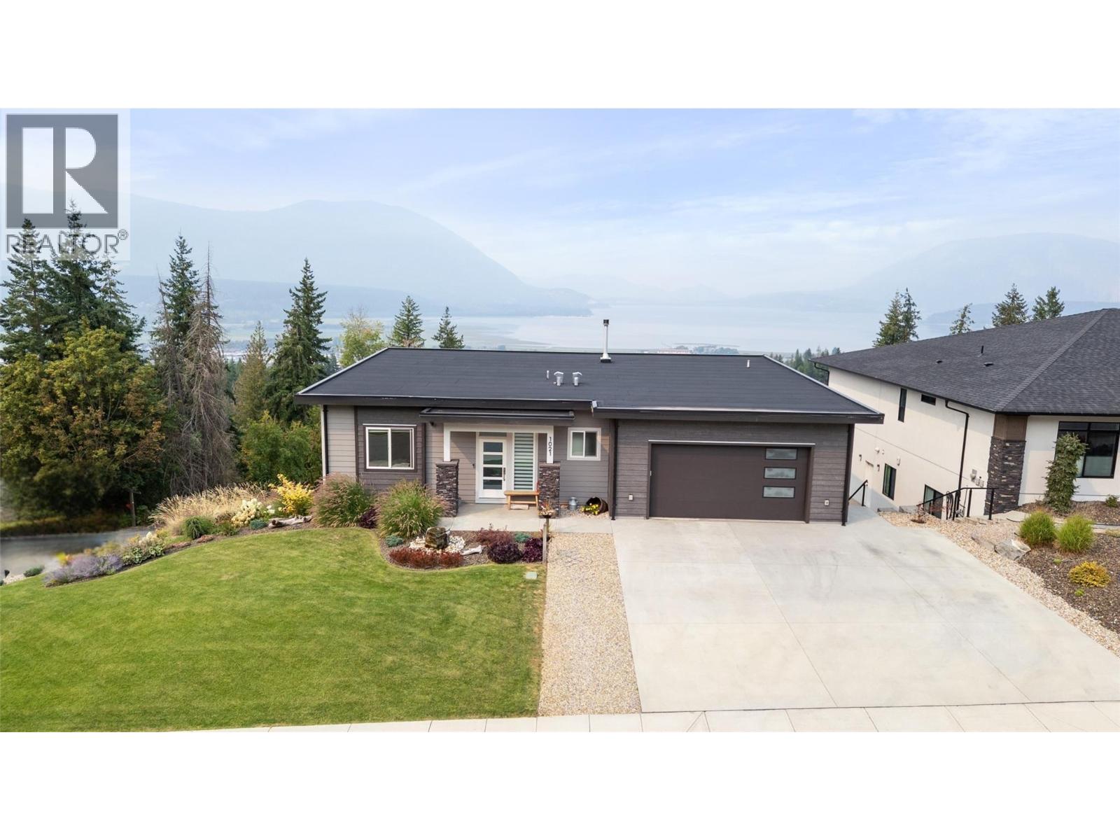
Highlights
Description
- Home value ($/Sqft)$174/Sqft
- Time on Houseful44 days
- Property typeSingle family
- StyleBungalow
- Median school Score
- Lot size6,098 Sqft
- Year built1981
- Mortgage payment
Welcome to this spacious 4-bedroom, 2.5-bathroom home in the heart of North Ashcroft. Located in a fantastic family-friendly neighborhood, this home offers excellent bones and is just waiting for your personal touch. The upper level features three bedrooms and one and a half bathrooms, with a few steps leading down into a bright and open living and dining room area. From here, a sliding glass door takes you out to a covered deck — perfect for relaxing or entertaining. The kitchen includes a cozy space for a breakfast table and overlooks the backyard. Downstairs, you'll find a full basement with its own entry, a large rec room with a gas fireplace, a fourth bedroom, and a bonus office or hobby room. There’s also a 3-piece bathroom, a spacious laundry area, and a large storage room or workshop for all your projects. Updates include a roof that’s approximately seven years old and a furnace that was replaced in 2021. You'll also find gas fireplaces both upstairs and down, under-deck storage, and a front yard that’s partially fenced with a hedge for added privacy. The backyard just needs a little water and imagination to bring it to life. This home is just a short walk to the local school and the community pool — a great spot to put down roots in Ashcroft. Quick Possession Available! (id:63267)
Home overview
- Cooling Central air conditioning
- Heat type Forced air
- Sewer/ septic Municipal sewage system
- # total stories 1
- Fencing Fence
- Has garage (y/n) Yes
- # full baths 2
- # half baths 1
- # total bathrooms 3.0
- # of above grade bedrooms 4
- Subdivision Ashcroft
- View Mountain view
- Zoning description Unknown
- Lot dimensions 0.14
- Lot size (acres) 0.14
- Building size 2294
- Listing # 10357020
- Property sub type Single family residence
- Status Active
- Bathroom (# of pieces - 3) Measurements not available
Level: Basement - Office 2.921m X 3.785m
Level: Basement - Living room 8.255m X 3.886m
Level: Basement - Laundry 3.962m X 2.489m
Level: Basement - Bedroom 4.318m X 2.794m
Level: Basement - Storage 3.353m X 3.353m
Level: Basement - Bedroom 2.921m X 2.972m
Level: Main - Bathroom (# of pieces - 4) Measurements not available
Level: Main - Dining room 2.311m X 2.235m
Level: Main - Ensuite bathroom (# of pieces - 2) Measurements not available
Level: Main - Kitchen 5.232m X 3.988m
Level: Main - Primary bedroom 4.039m X 2.921m
Level: Main - Living room 4.547m X 3.937m
Level: Main - Bedroom 2.591m X 3.988m
Level: Main
- Listing source url Https://www.realtor.ca/real-estate/28643028/604-pine-street-ashcroft-ashcroft
- Listing type identifier Idx

$-1,066
/ Month










