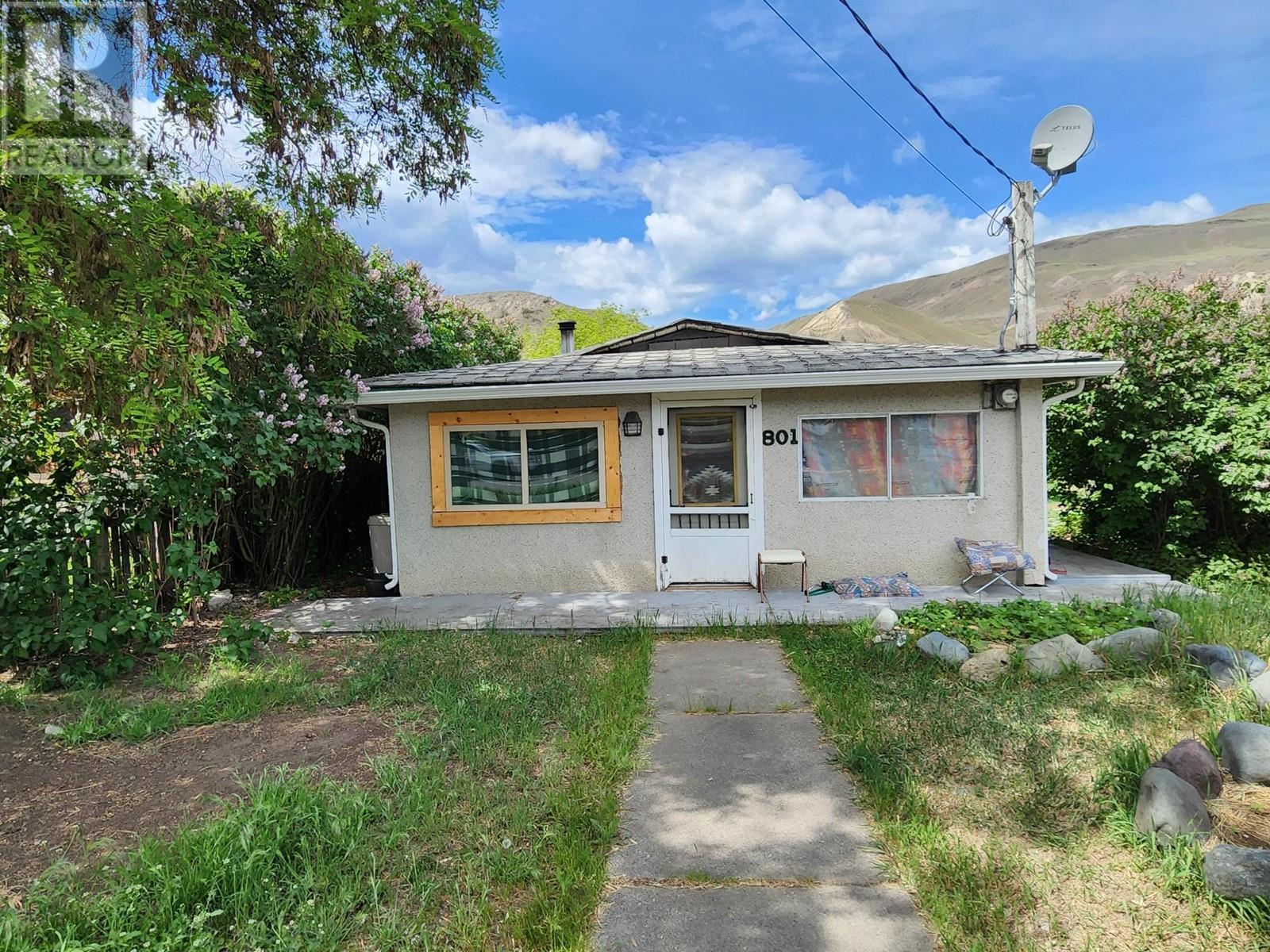
Highlights
This home is
73%
Time on Houseful
187 Days
Home features
Perfect for pets
School rated
3.3/10
Ashcroft
-7.85%
Description
- Home value ($/Sqft)$216/Sqft
- Time on Houseful187 days
- Property typeSingle family
- StyleRanch
- Median school Score
- Lot size6,098 Sqft
- Year built1900
- Mortgage payment
This 2-bedroom, 1-bathroom rancher on a corner lot is your gateway to small-town living in the heart of Ashcroft! Embrace the convenience of a downtown location with all its amenities just steps away. This cozy rancher boasts a fully fenced yard, perfect for keeping your furry friends safe. The best part is the detached 30'x16' workshop - a perfect place for all your toys or hobbies. This delightful old timer rancher holds the title of Ashcroft's most affordable single-family home. This is your chance to snag a piece of real estate and become part of the downtown community. Don't miss out - call today to schedule a viewing! (id:55581)
Home overview
Amenities / Utilities
- Heat type Other, see remarks
- Sewer/ septic Municipal sewage system
Exterior
- # total stories 1
- Roof Unknown
Interior
- # full baths 1
- # total bathrooms 1.0
- # of above grade bedrooms 2
- Flooring Laminate, vinyl
Location
- Subdivision Ashcroft
- Zoning description Unknown
Lot/ Land Details
- Lot desc Level
- Lot dimensions 0.14
Overview
- Lot size (acres) 0.14
- Building size 966
- Listing # 10344011
- Property sub type Single family residence
- Status Active
Rooms Information
metric
- Storage 1.219m X 1.829m
Level: Main - Living room 3.658m X 3.658m
Level: Main - Family room 5.944m X 3.353m
Level: Main - Primary bedroom 2.743m X 3.048m
Level: Main - Bathroom (# of pieces - 4) Measurements not available
Level: Main - Kitchen 2.743m X 4.115m
Level: Main - Laundry 1.829m X 3.658m
Level: Main - Bedroom 2.134m X 6.401m
Level: Main
SOA_HOUSEKEEPING_ATTRS
- Listing source url Https://www.realtor.ca/real-estate/28184325/801-brink-street-ashcroft-ashcroft
- Listing type identifier Idx
The Home Overview listing data and Property Description above are provided by the Canadian Real Estate Association (CREA). All other information is provided by Houseful and its affiliates.

Lock your rate with RBC pre-approval
Mortgage rate is for illustrative purposes only. Please check RBC.com/mortgages for the current mortgage rates
$-557
/ Month25 Years fixed, 20% down payment, % interest
$
$
$
%
$
%

Schedule a viewing
No obligation or purchase necessary, cancel at any time
Nearby Homes
Real estate & homes for sale nearby












