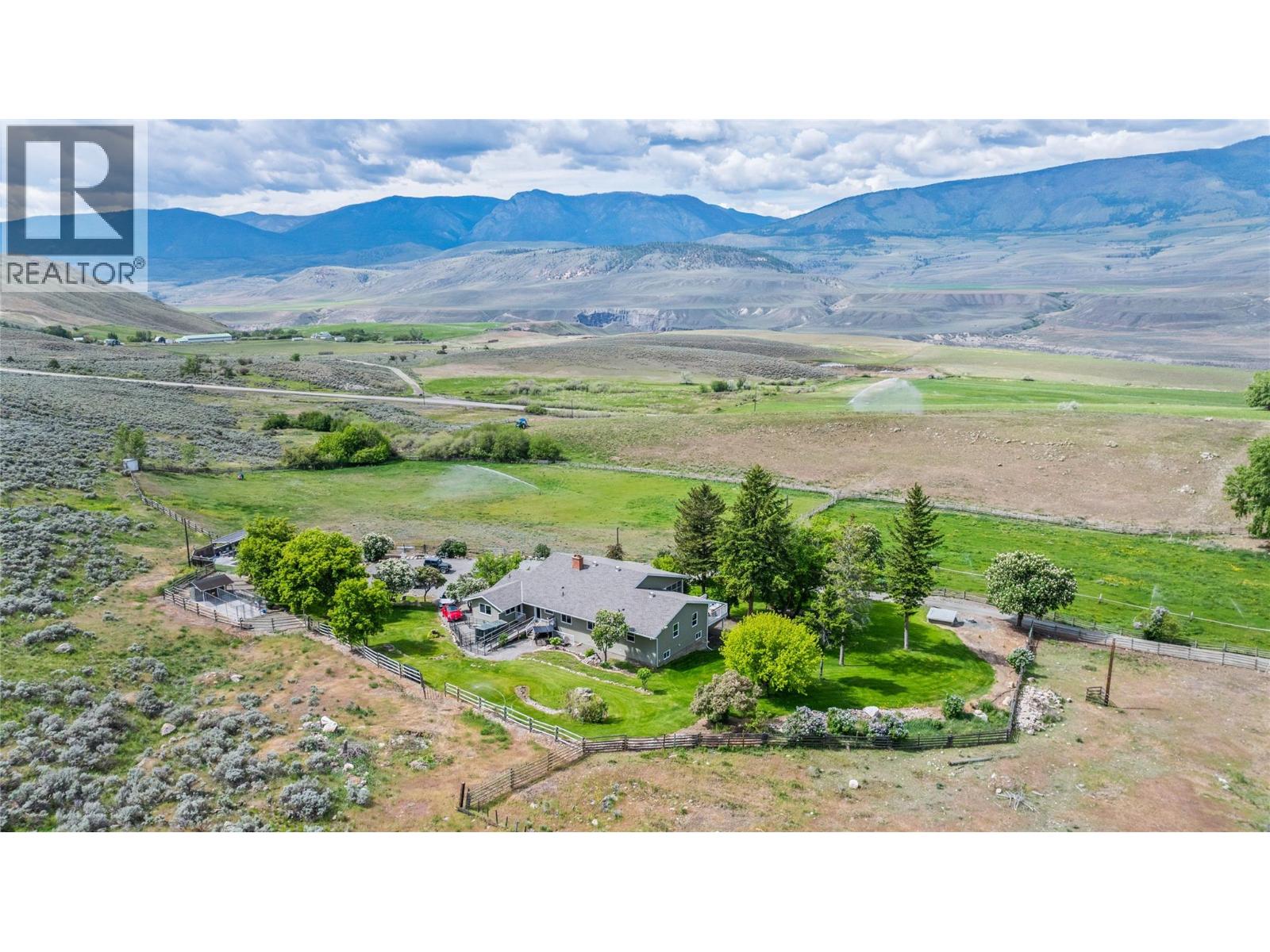
Highlights
Time on Houseful
48 Days
Description
- Land value ($/Acre)$26K/Acre
- Time on Houseful48 days
- Property typeAgriculture
- Lot size77.90 Acres
- Year built1941
- Garage spaces2
- Mortgage payment
Discover Chataway Ranch, a scenic hobby farm set on irrigated hillside pastures just off Hwy 97c in Ashcroft. Enjoy stunning valley views, income potential, and a relaxed rural lifestyle. This versatile property offers three rental units, generating approx. $41,000/year, with added potential through pasture leasing or converting the main home into two rentals. Rentals include a 4-bed home, a 3-bed double-wide, a a bachelor suite for the caretaker. The main home features 4 beds, 4 baths, 2,800 sq. ft, a full basement, and efficient geothermal heating. Equestrian-ready, the ranch includes 4 irrigated pastures, a 140' x 40' barn with 11 stalls, a medical room (with toilet/septic), tack room, a wash bay, and a historic barn. (id:63267)
Home overview
Amenities / Utilities
- Cooling See remarks
- Heat source Electric
- Heat type Other, see remarks
- Sewer/ septic Septic tank
Exterior
- # total stories 2
- Roof Unknown
- # garage spaces 2
- # parking spaces 2
- Has garage (y/n) Yes
Interior
- # full baths 2
- # half baths 2
- # total bathrooms 4.0
- # of above grade bedrooms 4
- Has fireplace (y/n) Yes
Location
- Subdivision Ashcroft
- View Valley view, view (panoramic)
- Zoning description Agricultural
Lot/ Land Details
- Lot dimensions 77.9
Overview
- Lot size (acres) 77.9
- Building size 3325
- Listing # 10361512
- Property sub type Agriculture
- Status Active
Rooms Information
metric
- Storage 7.315m X 5.715m
Level: 2nd - Family room 16.383m X 4.724m
Level: 2nd - Bathroom (# of pieces - 2) 1.676m X 3.023m
Level: 2nd - Bathroom (# of pieces - 2) 1.549m X 3.124m
Level: Main - Bathroom (# of pieces - 3) 3.785m X 4.445m
Level: Main - Ensuite bathroom (# of pieces - 4) 2.515m X 4.039m
Level: Main - Living room 5.232m X 5.385m
Level: Main - Bedroom 4.445m X 4.75m
Level: Main - Primary bedroom 5.156m X 4.597m
Level: Main - Foyer 1.981m X 3.226m
Level: Main - Bedroom 3.785m X 4.445m
Level: Main - Kitchen 4.648m X 6.299m
Level: Main - Dining room 3.531m X 5.385m
Level: Main - Bedroom 3.124m X 3.099m
Level: Main
SOA_HOUSEKEEPING_ATTRS
- Listing source url Https://www.realtor.ca/real-estate/28806764/2345-97c-highway-ashcroft-ashcroft
- Listing type identifier Idx
The Home Overview listing data and Property Description above are provided by the Canadian Real Estate Association (CREA). All other information is provided by Houseful and its affiliates.

Lock your rate with RBC pre-approval
Mortgage rate is for illustrative purposes only. Please check RBC.com/mortgages for the current mortgage rates
$-5,328
/ Month25 Years fixed, 20% down payment, % interest
$
$
$
%
$
%

Schedule a viewing
No obligation or purchase necessary, cancel at any time

