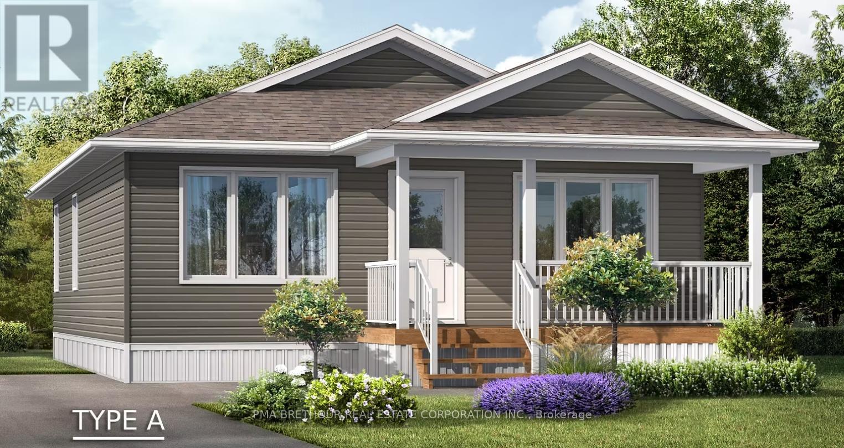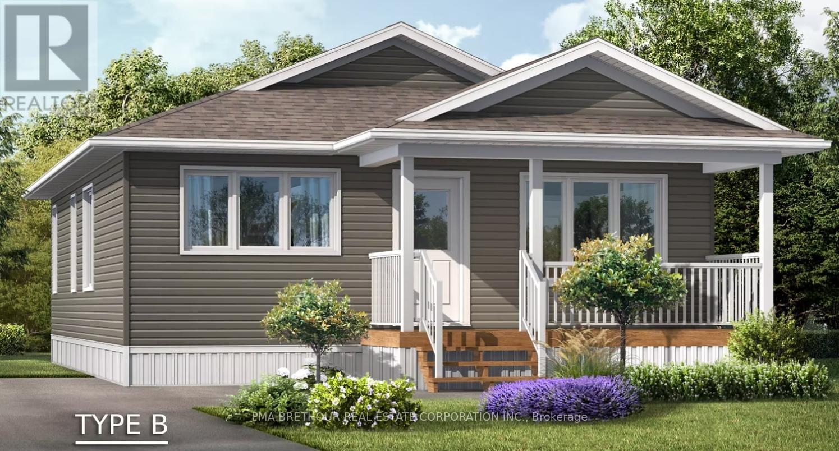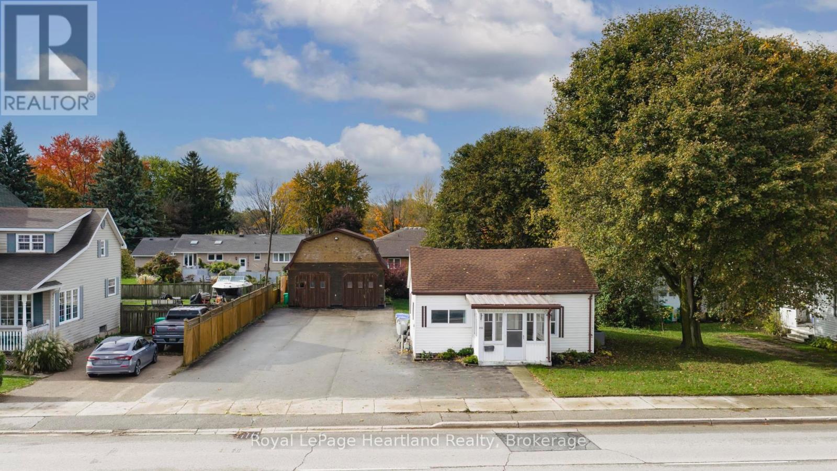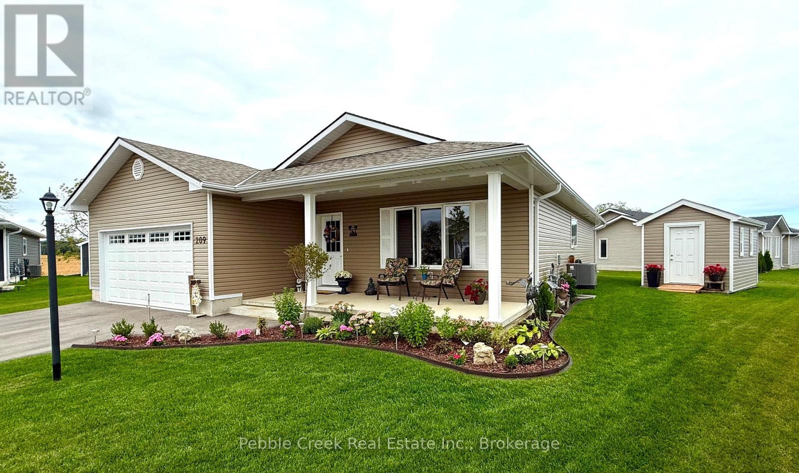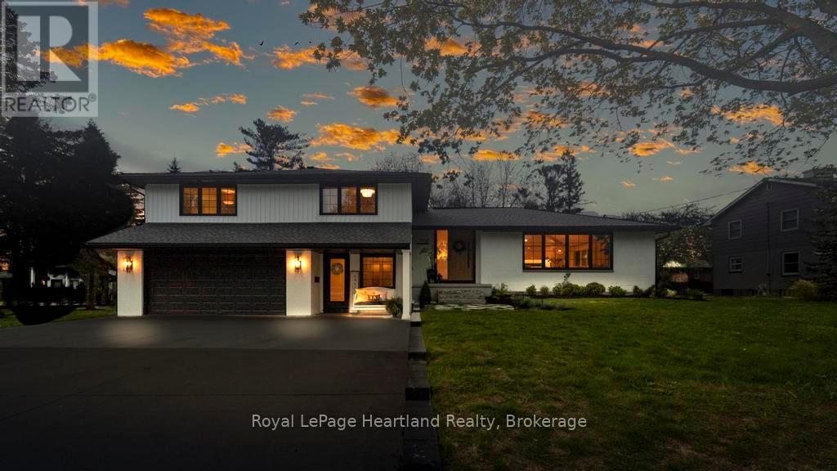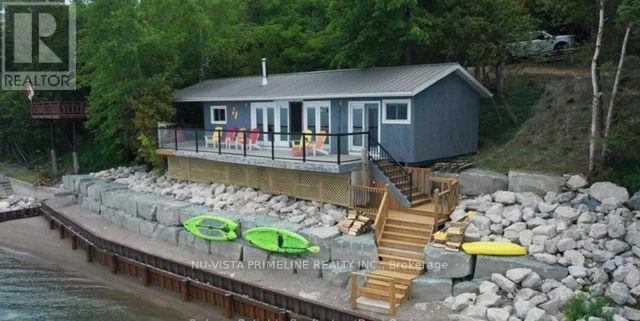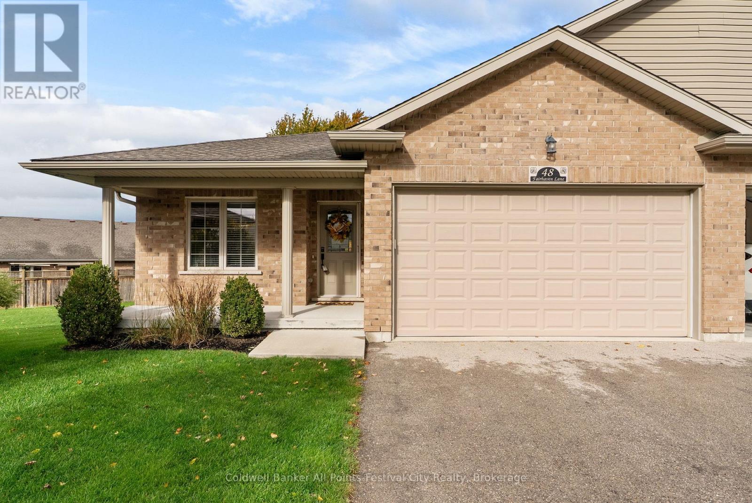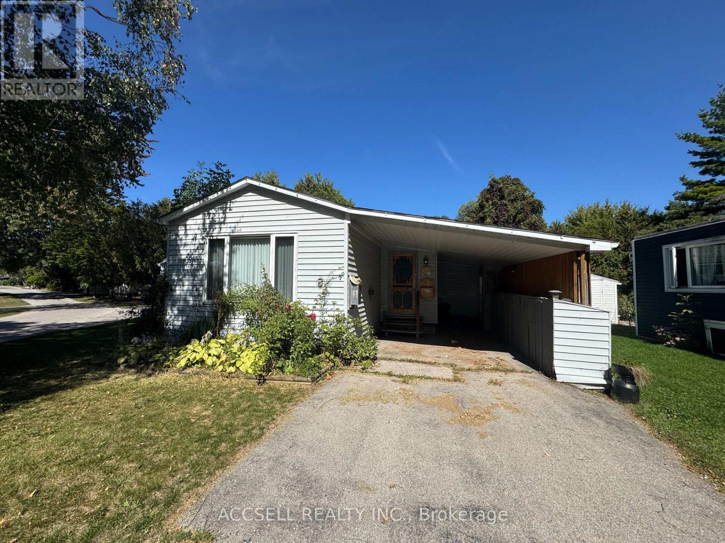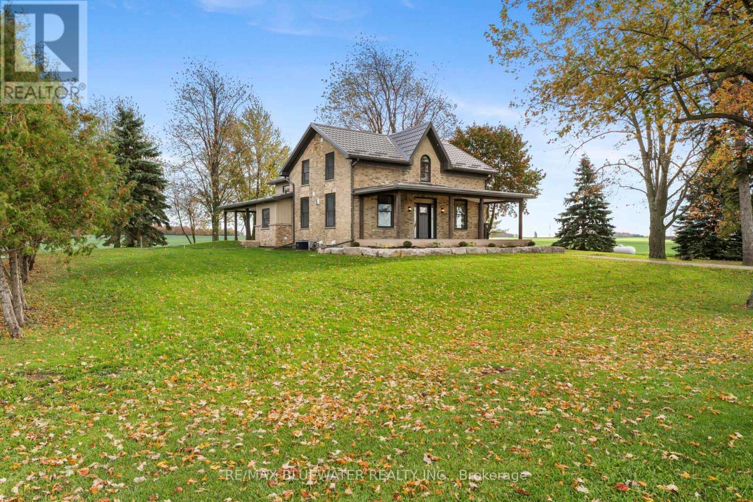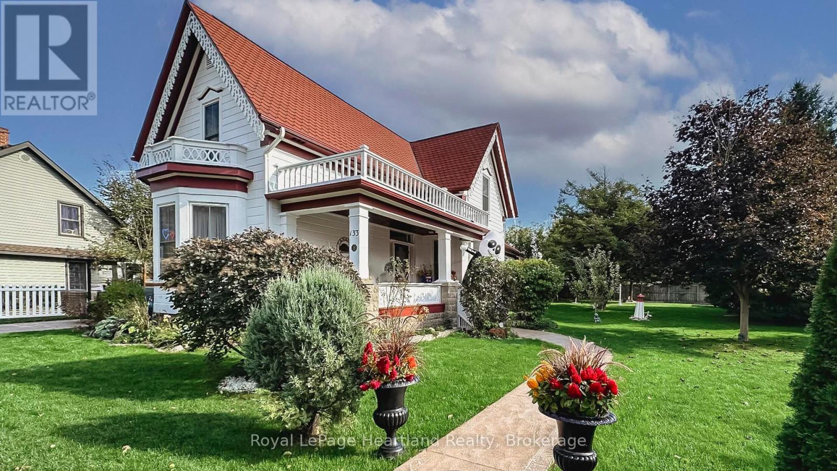- Houseful
- ON
- Ashfield-colborne-wawanosh Colborne
- N7A
- 17 Huron Heights Dr
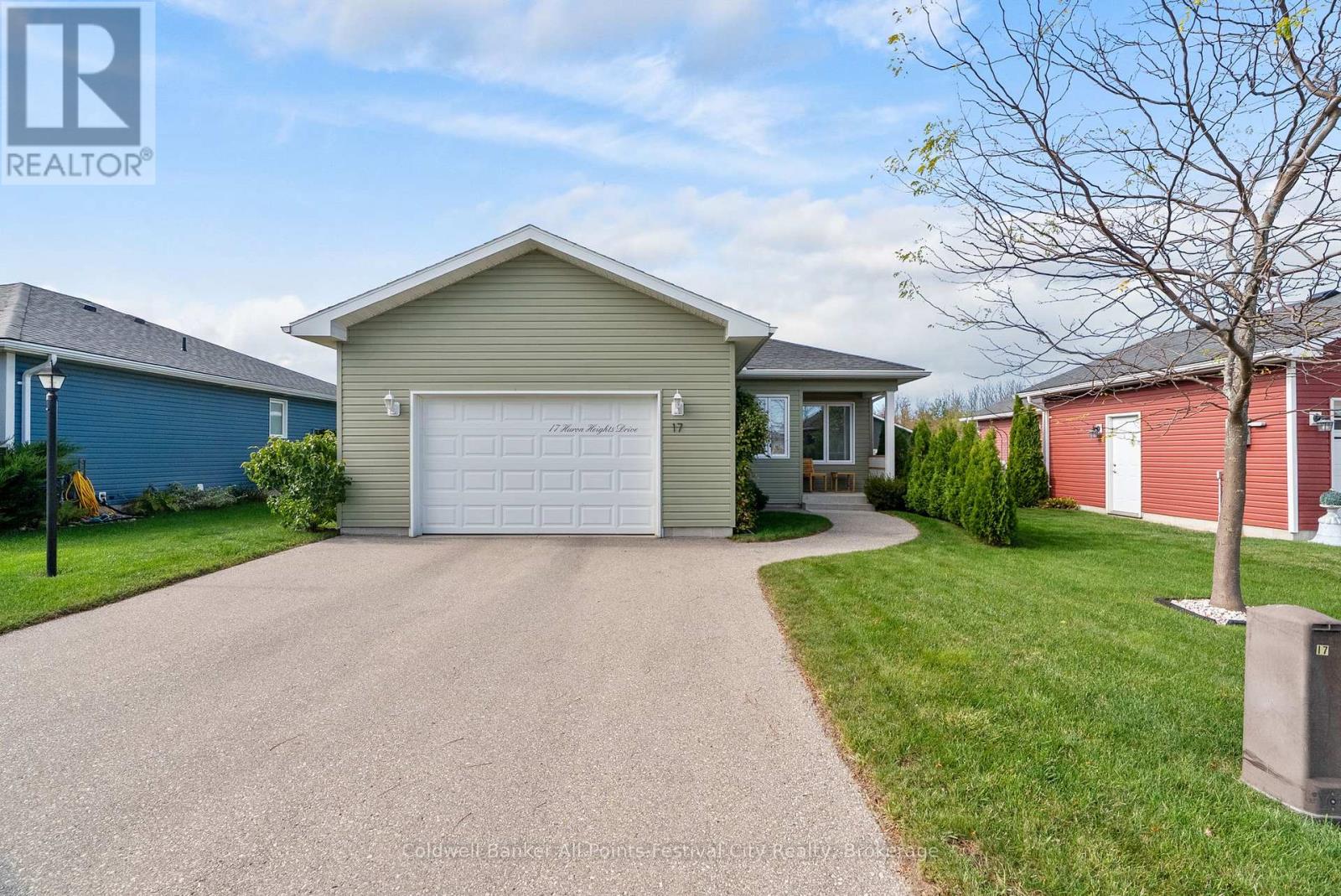
17 Huron Heights Dr
17 Huron Heights Dr
Highlights
Description
- Time on Housefulnew 3 days
- Property typeSingle family
- StyleBungalow
- Mortgage payment
Welcome to 17 Huron Heights Drive, where sunsets are seen right out your back door! Located just north of Goderich in the Bluffs at Huron, a 55+ community with impressive amenities such as a state of the art clubhouse with indoor pool and newly constructed outdoor pickleball courts and dog run. The Forrest View model offers 1029 sqft of living space with full crawlspace, customized and insulated garage with heat and ceramic tile floor - a hobbyist's dream! Gorgeous lake views from your west-facing deck, kitchen and primary bedroom. A short drive into Goderich for all your shopping, dining and entertainment needs. Or head a few minutes north to shoot a round at the 18 hole Sunset Golf Course. Reach out today for more on this great location. (id:63267)
Home overview
- Cooling Central air conditioning, air exchanger
- Heat source Natural gas
- Heat type Forced air
- Sewer/ septic Septic system
- # total stories 1
- # parking spaces 3
- Has garage (y/n) Yes
- # full baths 2
- # total bathrooms 2.0
- # of above grade bedrooms 2
- Community features Community centre
- Subdivision Colborne
- View Lake view
- Water body name Lake huron
- Directions 1596911
- Lot size (acres) 0.0
- Listing # X12480465
- Property sub type Single family residence
- Status Active
- Dining room 2.52m X 3.04m
Level: Main - Primary bedroom 3.65m X 3.81m
Level: Main - 2nd bedroom 3.65m X 3.77m
Level: Main - Kitchen 4.38m X 3.35m
Level: Main - Foyer 1.7m X 2.01m
Level: Main - Living room 4.26m X 4.38m
Level: Main
- Listing source url Https://www.realtor.ca/real-estate/29028784/17-huron-heights-drive-ashfield-colborne-wawanosh-colborne-colborne
- Listing type identifier Idx

$-1,066
/ Month

