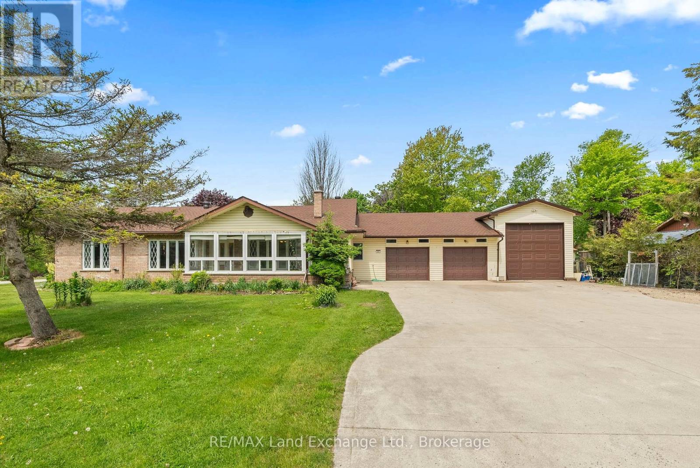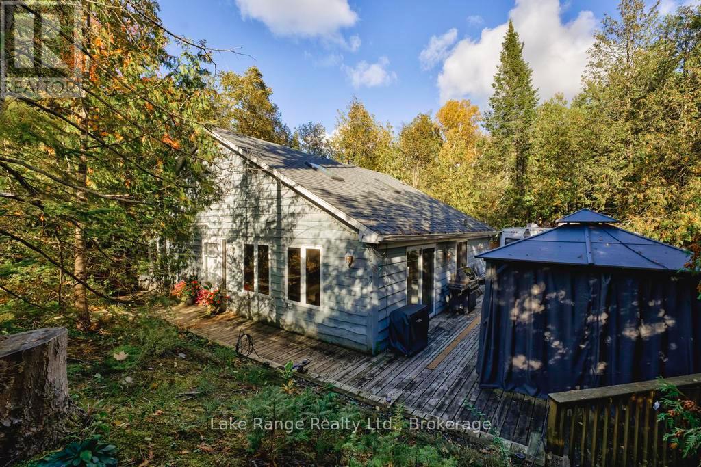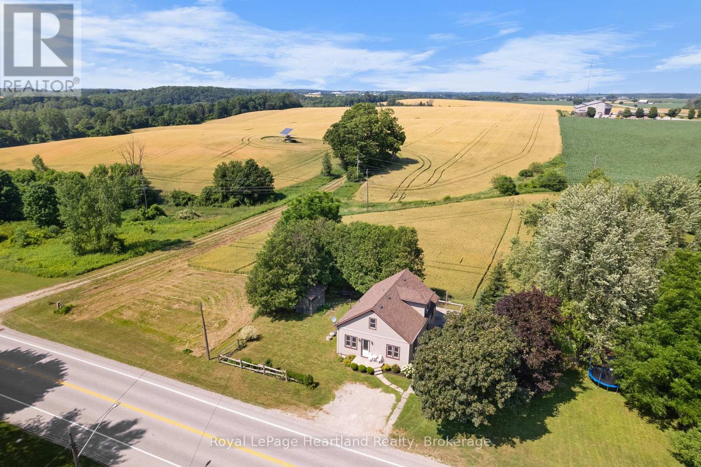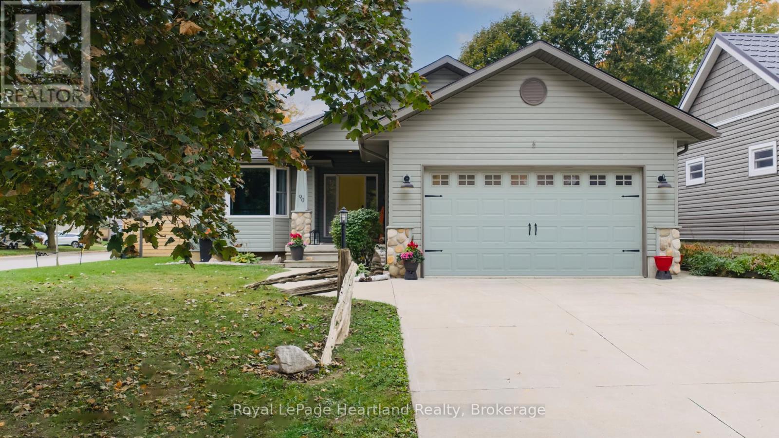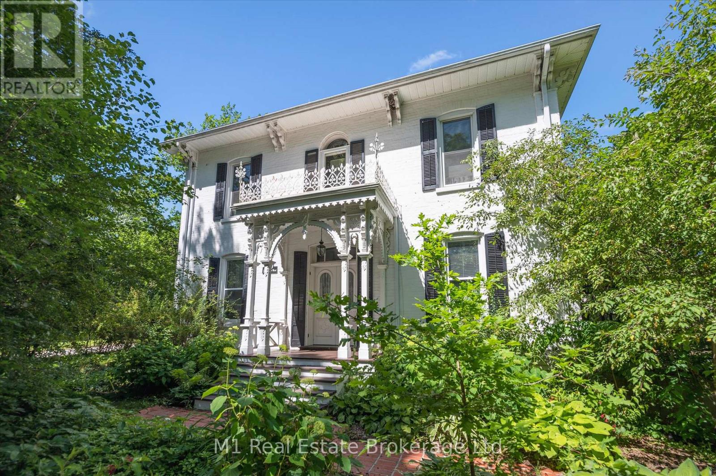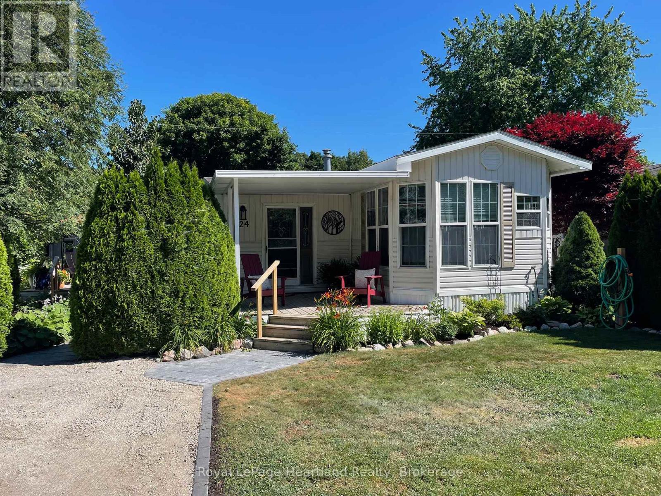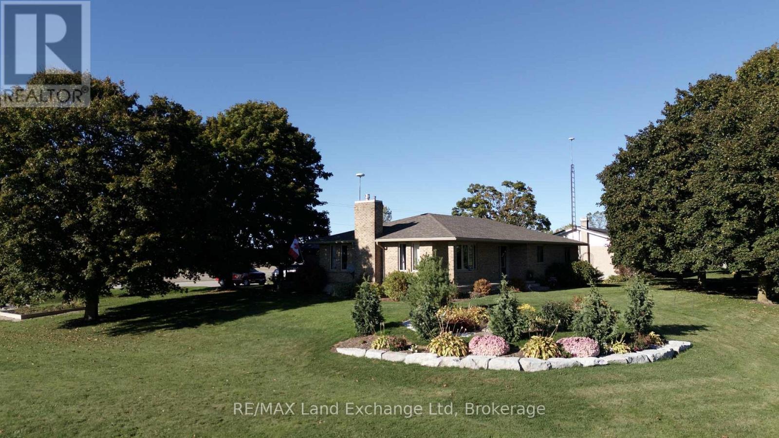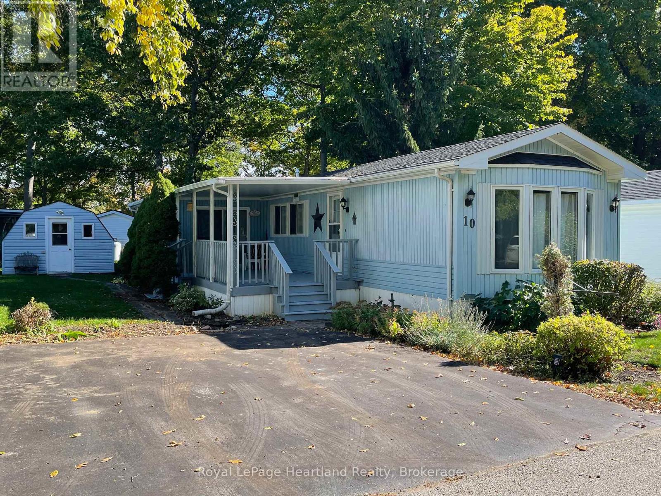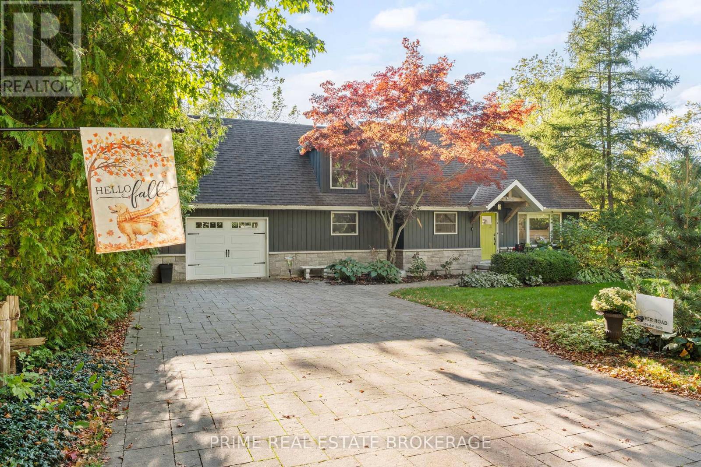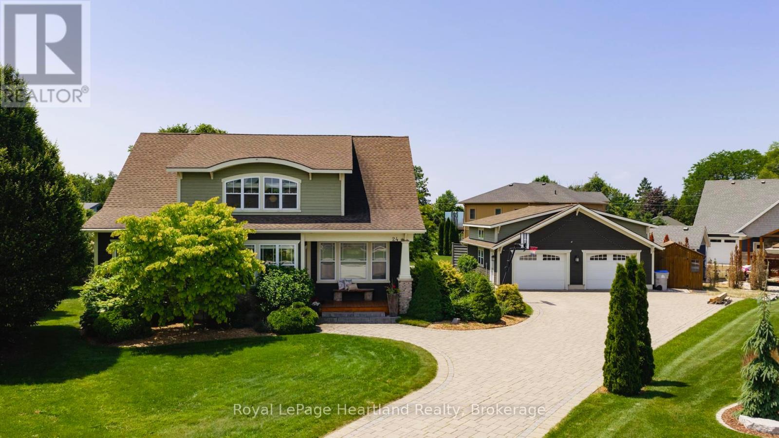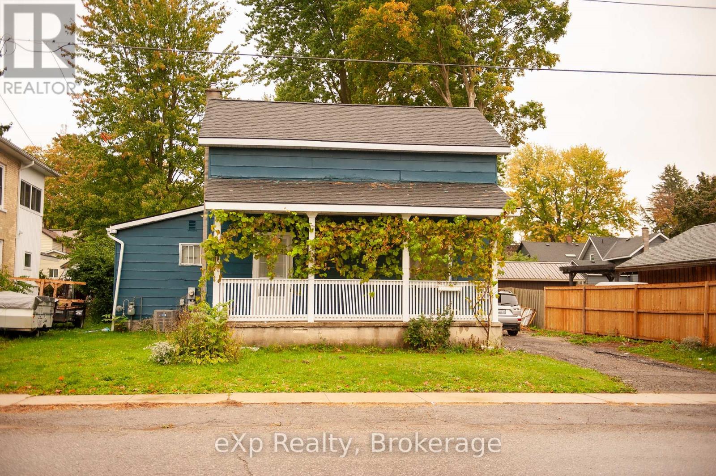- Houseful
- ON
- Ashfield-colborne-wawanosh Colborne
- N7A
- 2 Sutton Dr N
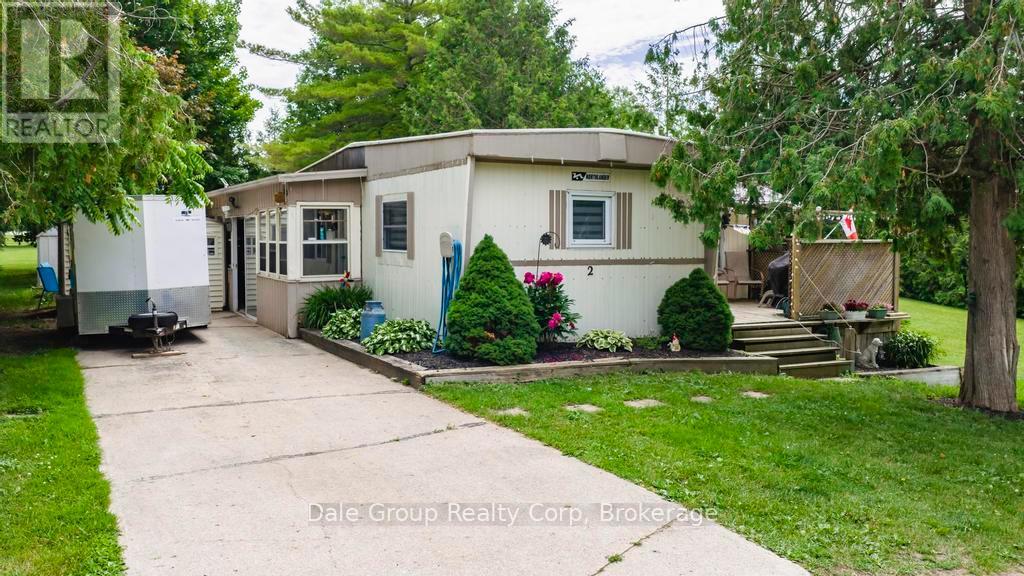
2 Sutton Dr N
2 Sutton Dr N
Highlights
Description
- Time on Houseful117 days
- Property typeSingle family
- StyleBungalow
- Mortgage payment
Welcome to this little hideaway at Huron Haven. This year round mobile home offers affordable living in a community that welcomes retirees and families alike. Located along the shore of Lake Huron just a few minutes north of Goderich Ontario and close to marinas, golf courses, airport and downtown shoppers square. The home offers 2 bedroom and 2 baths with a spacious open kitchen / dining / living and front deck all wheelchair accessible. The property also has 2 storage sheds, a concrete drive and extra parking close by for visitors. Park fees include the use of the clubhouse and outdoor pool and there are many social events on the calendar. This lot backs onto and is beside green space giving it much more privacy and space to move around. If you are looking for a cute, affordable place to call home, not far for town this is a great option. (id:63267)
Home overview
- Cooling Window air conditioner
- Heat source Propane
- Heat type Forced air
- Sewer/ septic Septic system
- # total stories 1
- # parking spaces 4
- # full baths 2
- # total bathrooms 2.0
- # of above grade bedrooms 2
- Has fireplace (y/n) Yes
- Community features Community centre
- Subdivision Colborne
- Directions 1781534
- Lot size (acres) 0.0
- Listing # X12246680
- Property sub type Single family residence
- Status Active
- Primary bedroom 4.02m X 3.34m
Level: Main - Sunroom 2.04m X 9.87m
Level: Main - Bedroom 2.9m X 2.5m
Level: Main - Kitchen 4m X 5.65m
Level: Main - Bathroom 2.88m X 1.53m
Level: Main - Dining room 3.99m X 3.35m
Level: Main - Kitchen 2.05m X 2.54m
Level: Main - Other 2.22m X 2.23m
Level: Main - Living room 4.06m X 4.69m
Level: Main
- Listing source url Https://www.realtor.ca/real-estate/28523589/2-sutton-drive-n-ashfield-colborne-wawanosh-colborne-colborne
- Listing type identifier Idx

$-467
/ Month

