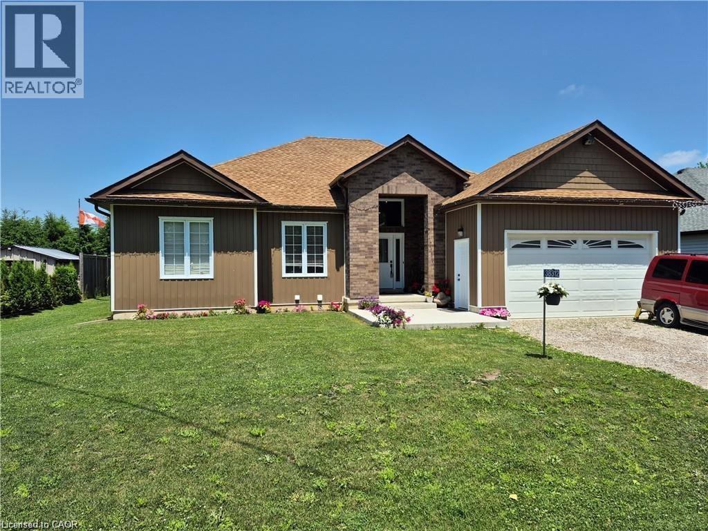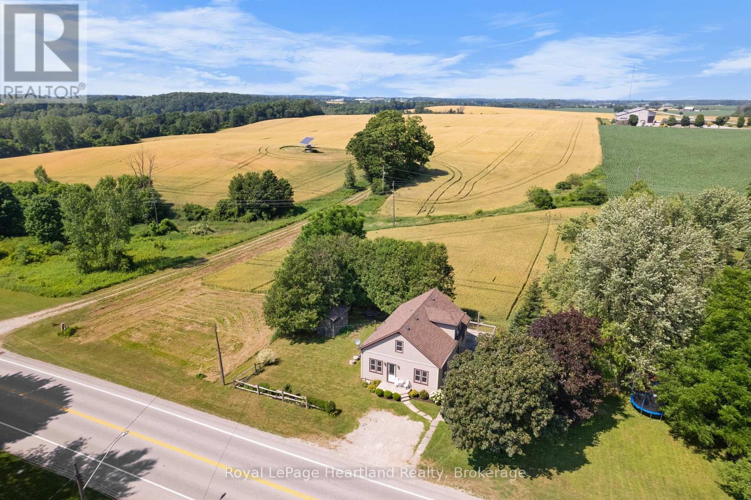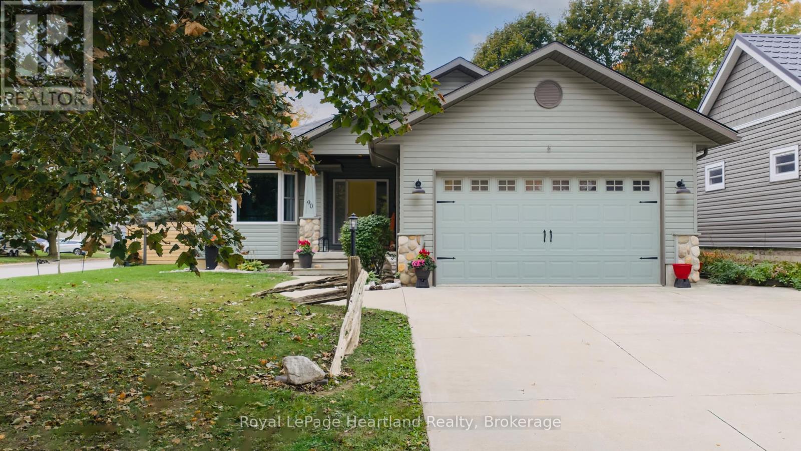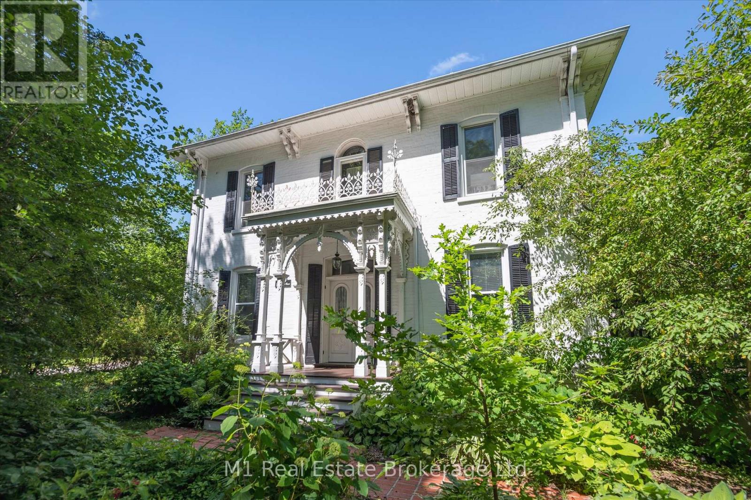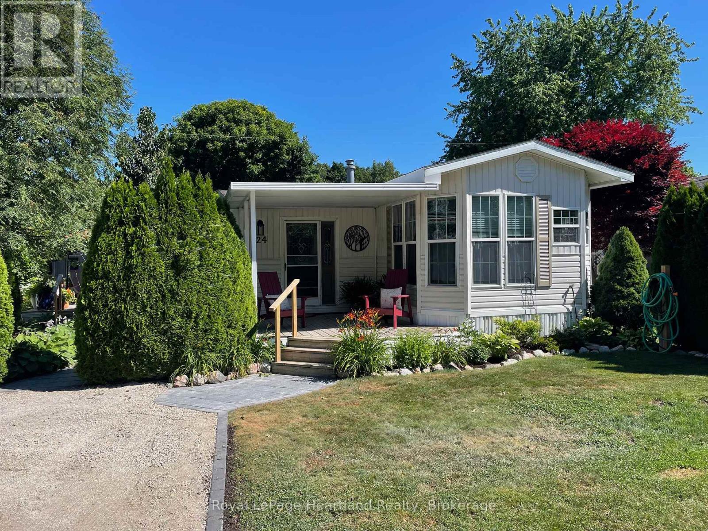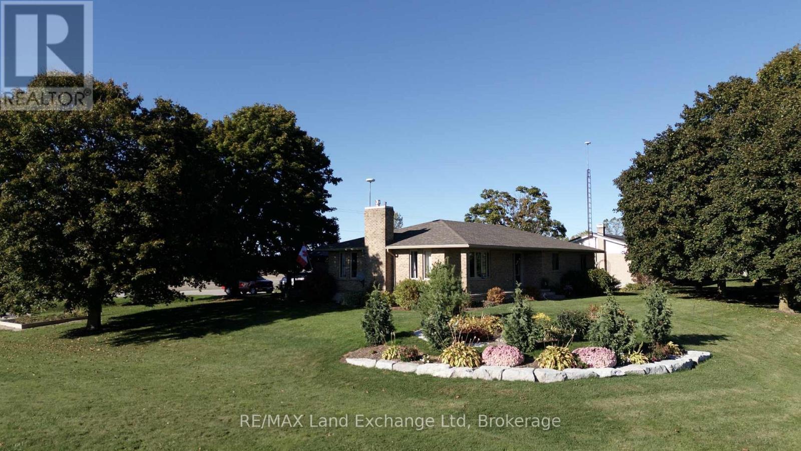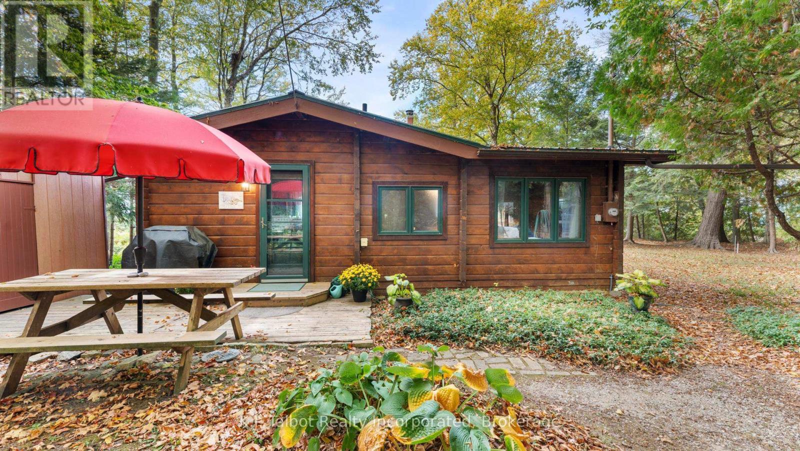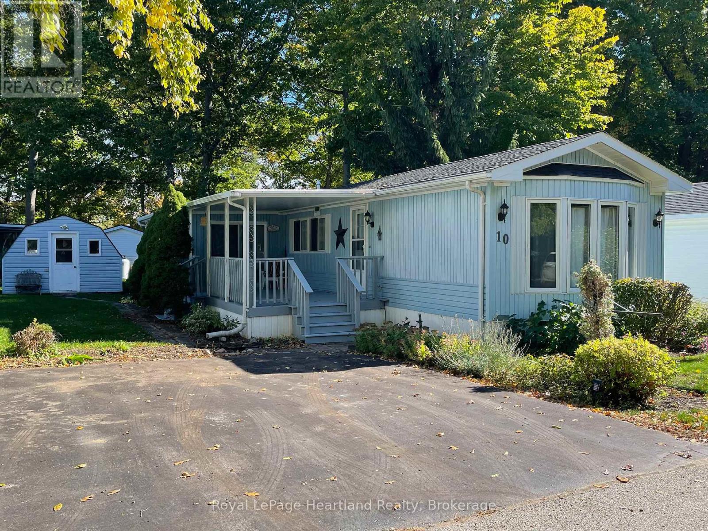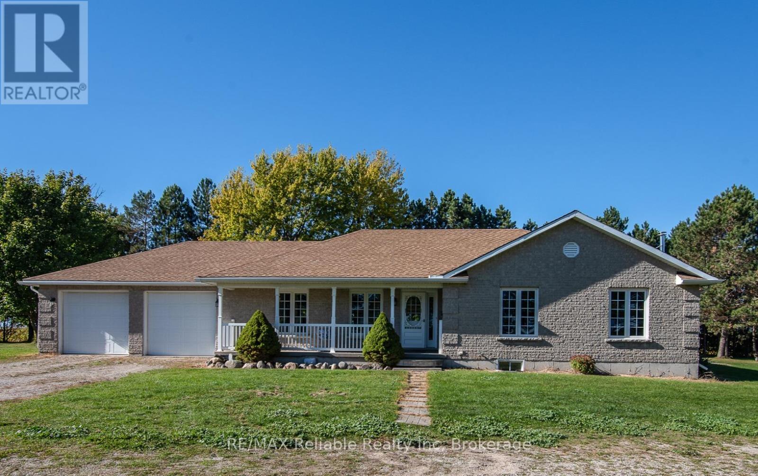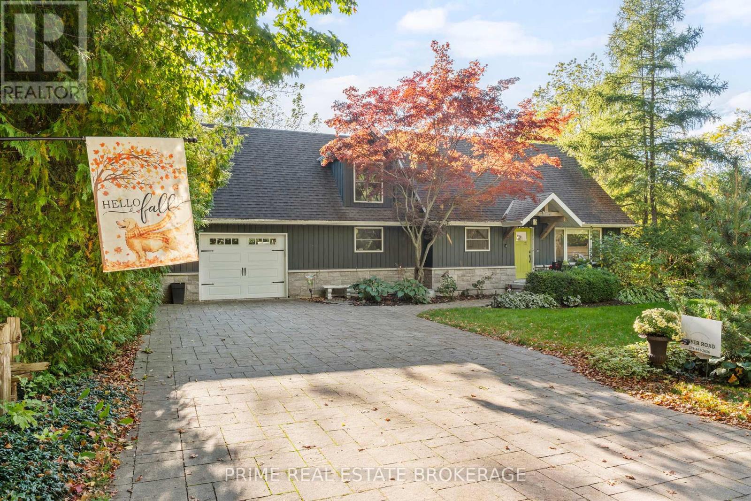- Houseful
- ON
- Ashfield-colborne-wawanosh Colborne
- N7A
- 263 Lake Breeze Dr
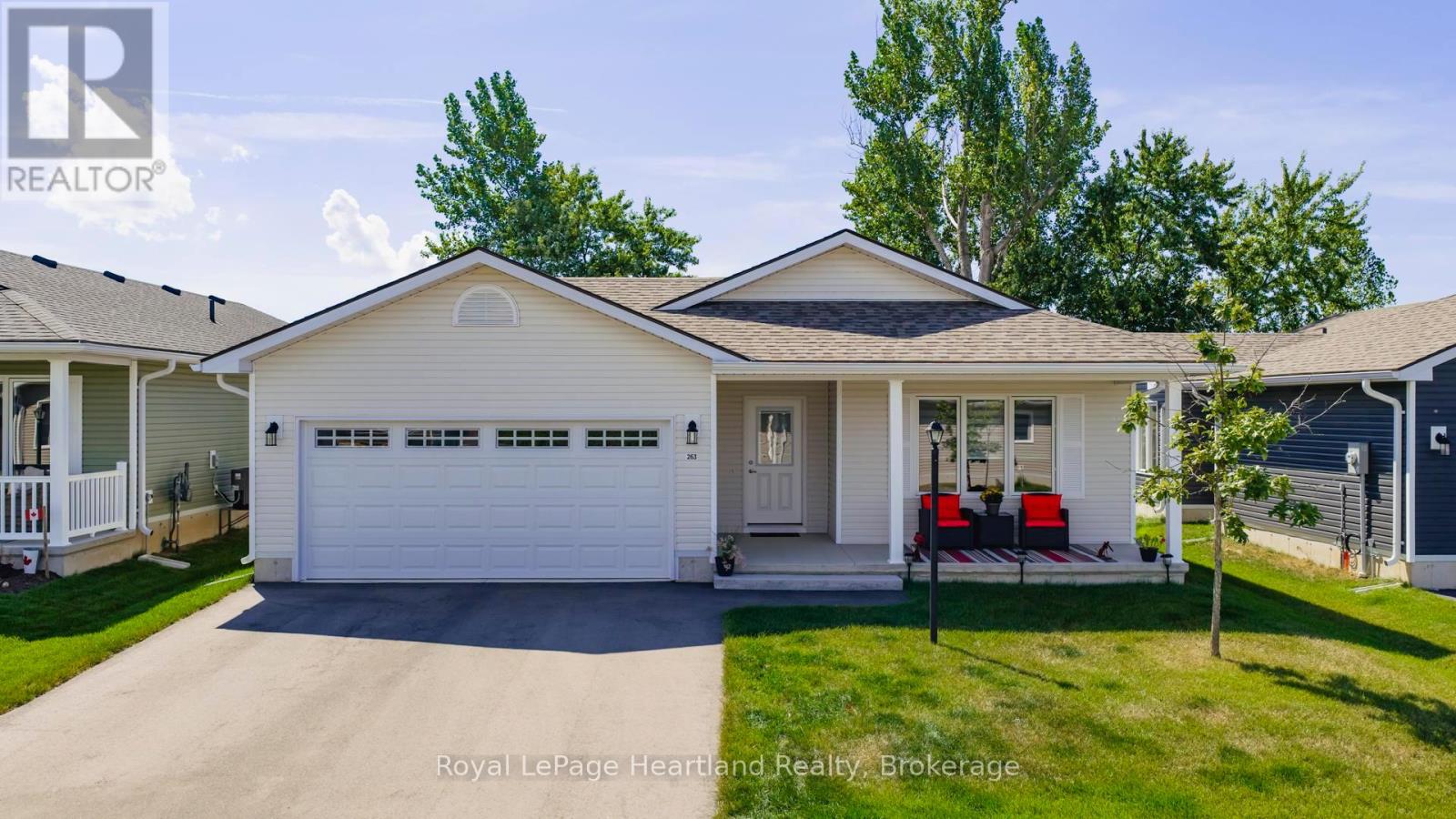
263 Lake Breeze Dr
263 Lake Breeze Dr
Highlights
Description
- Time on Houseful48 days
- Property typeSingle family
- Mortgage payment
Your peaceful retreat in the highly sought-after The Bluffs at Huron, 55 + land lease community, just minutes north of Goderich is possession ready! This charming 2-bedroom, 2-bathroom Lake Side model backs onto a wide open field and features mature trees lining the backyard, offering exceptional privacy and serenity. Step inside to a spacious foyer just off the 2 car garage and discover a bright, open-concept layout with custom blinds, a crisp white kitchen complete with pantry, island with storage drawers and door, and stainless steel appliances including a gas stove. The living room features a cozy natural gas fireplace, perfect for relaxing evenings. The primary bedroom includes a private ensuite and walk-in closet, while the main bath is conveniently located near the spacious second bedroom. A dedicated laundry room with a storage closet adds to the homes functionality. Off the dining room, step onto your concrete patio, perfect for morning coffee or evening relaxation as you take in the peaceful setting. Enjoy access to the 8,000 sq. ft. private clubhouse, which includes an indoor swimming pool, sauna, exercise room, multiple gathering areas, and fun amenities like pickleball, cornhole, pool tables, and more. Unwind in the lounge in front of the stone fireplace or enjoy stunning views of Lake Hurons famous sunsets from the comfy sofas. With its combination of comfort, community, and natural beauty, this home offers the perfect lifestyle for those seeking relaxation and connection. (id:63267)
Home overview
- Cooling Central air conditioning, air exchanger
- Heat source Natural gas
- Heat type Radiant heat
- Has pool (y/n) Yes
- Sewer/ septic Septic system
- # total stories 2
- # parking spaces 4
- Has garage (y/n) Yes
- # full baths 2
- # total bathrooms 2.0
- # of above grade bedrooms 2
- Has fireplace (y/n) Yes
- Community features Community centre
- Subdivision Colborne
- Water body name Lake huron
- Lot size (acres) 0.0
- Listing # X12378238
- Property sub type Single family residence
- Status Active
- Utility 1.67m X 1.19m
Level: Main - Foyer 1.92m X 2.52m
Level: Main - Kitchen 4.14m X 3.94m
Level: Main - Office 4.06m X 4.52m
Level: Main - Dining room 4.13m X 2.51m
Level: Main - Living room 4.13m X 4.43m
Level: Main - Bedroom 4.08m X 4.52m
Level: Main - Bathroom 2.29m X 2.65m
Level: Main - Bathroom 1.99m X 2.74m
Level: Main
- Listing source url Https://www.realtor.ca/real-estate/28808041/263-lake-breeze-drive-ashfield-colborne-wawanosh-colborne-colborne
- Listing type identifier Idx

$-1,114
/ Month

