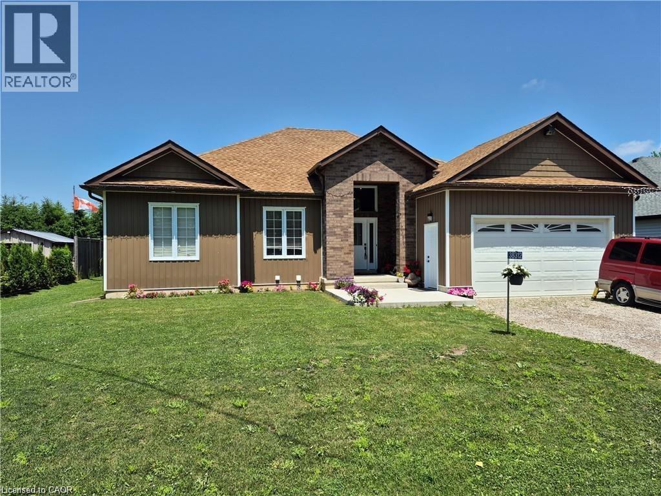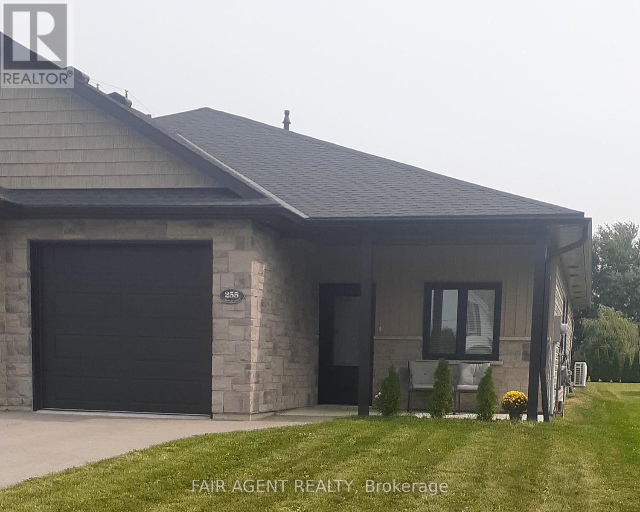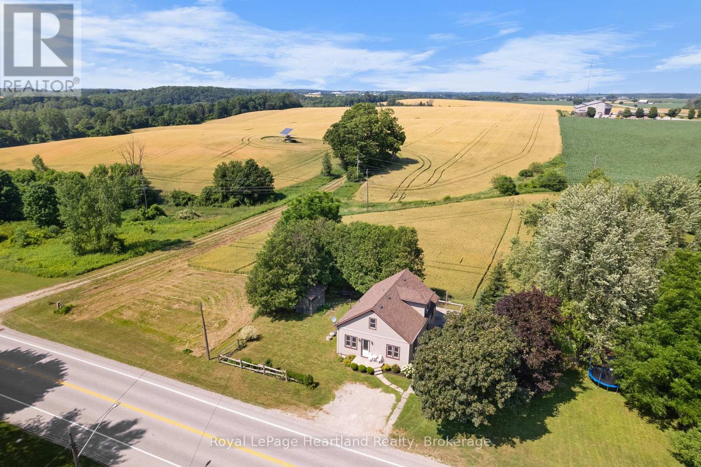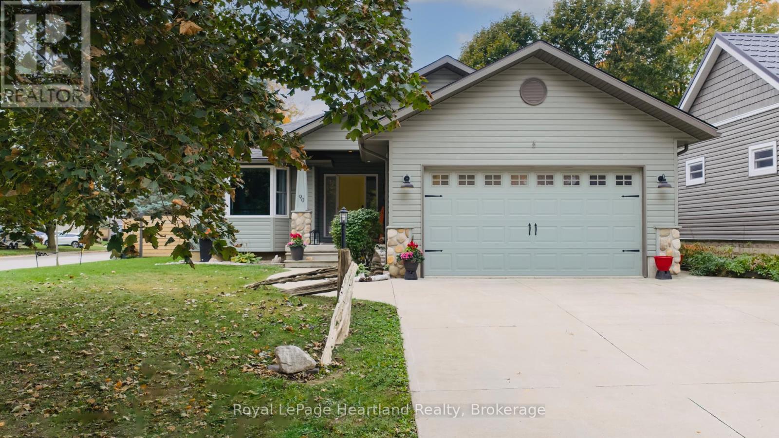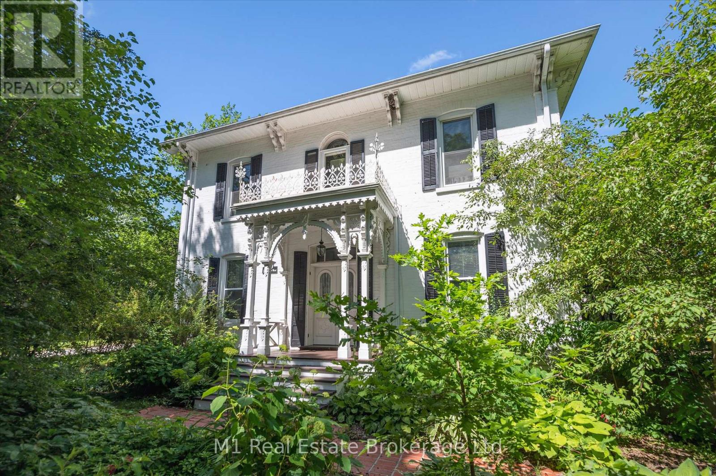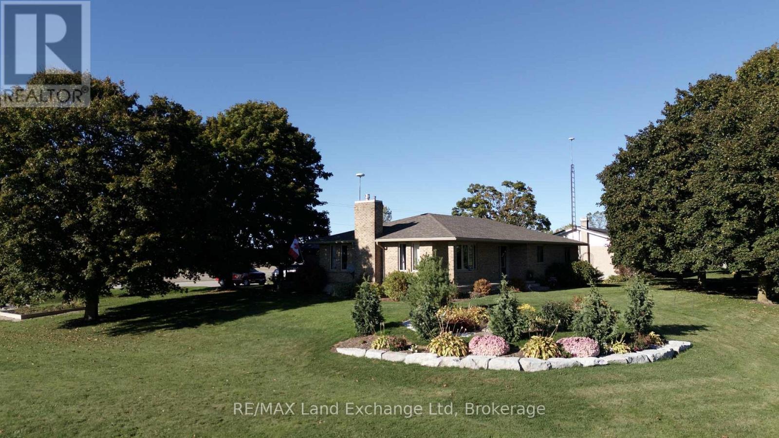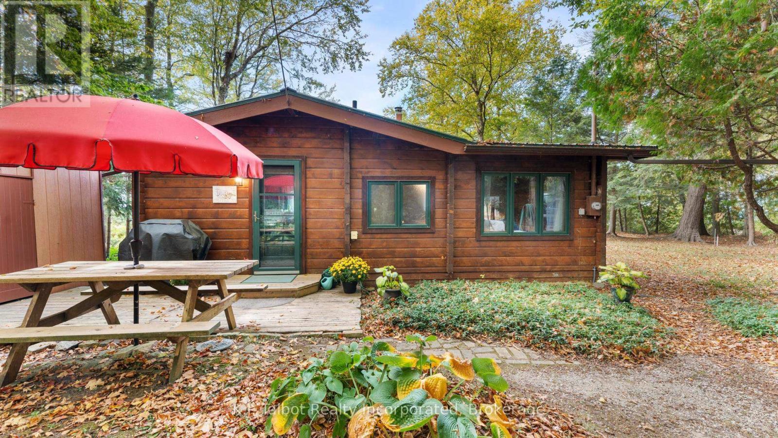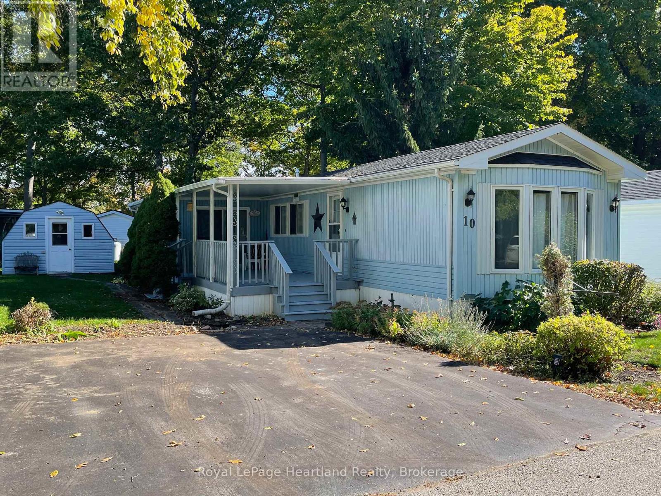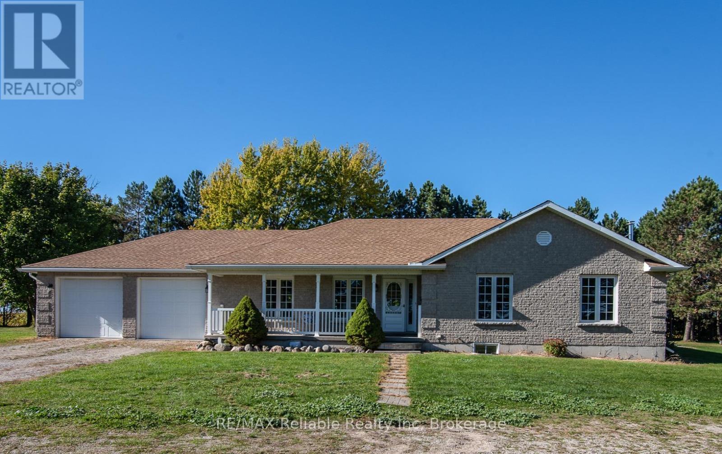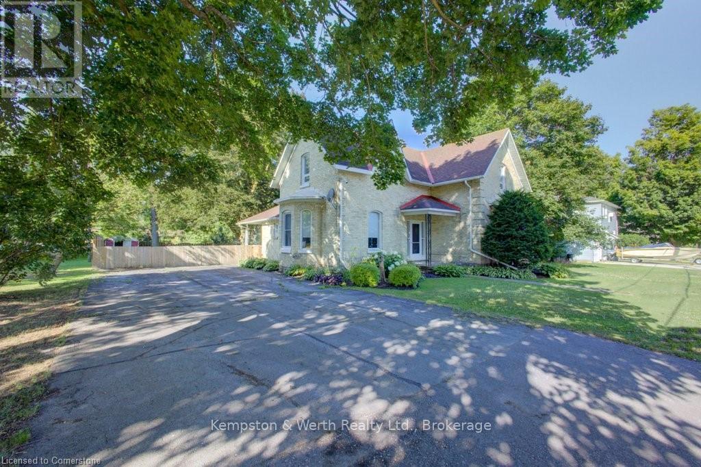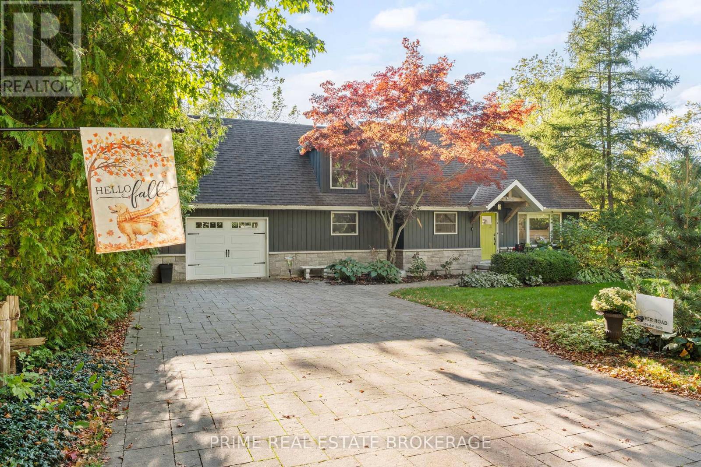- Houseful
- ON
- Ashfield-Colborne-Wawanosh
- N7A
- 81177 Cherrydale Rd
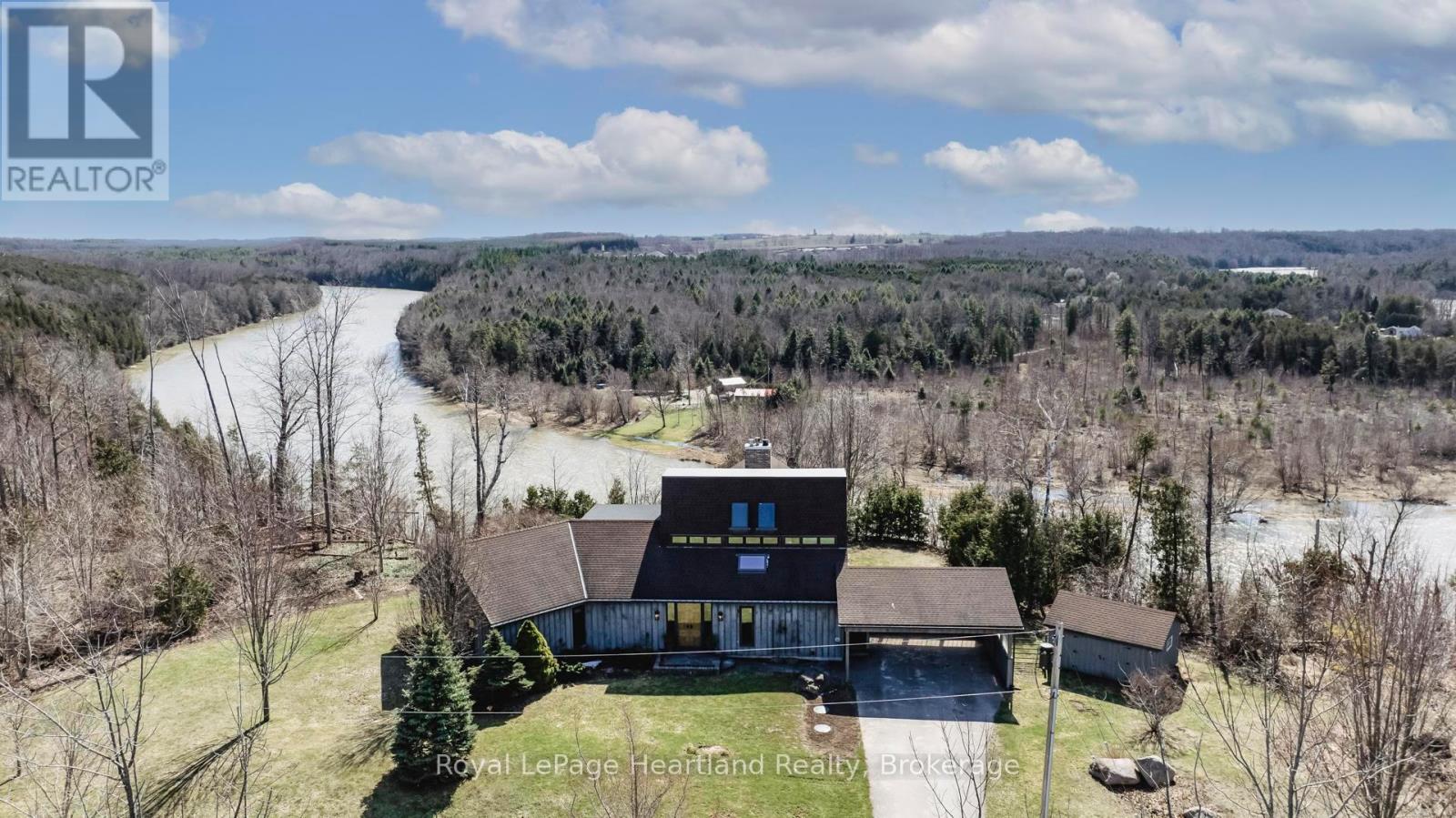
81177 Cherrydale Rd
81177 Cherrydale Rd
Highlights
Description
- Time on Houseful202 days
- Property typeSingle family
- Mortgage payment
It started in 1977 with a hand made model, an eye for northern light exposure into a studio, and a desire for a view of the Maitland River and it's valley. It then became a unique, 6 bedroom, 4 bathroom architecturally interesting home for this owner to enjoy the River and all it has to offer. Perched atop the valley, this home was built to inspire the owners artistic creativity, and provide a tranquil setting to enjoy nature. With over 1000 feet of river frontage, and a park like setting up where the house sits, the access to the Maitland Trail, which winds through the property, is a short walk away. Some other unique features of this home are it's glass solarium (with most windows replaced in 2012) a living room with a propane fireplace (2020) and spiral staircase leading up to the art studio/family room with it's unique propane stove (2020), and north facing windows to capture natural light. The primary bedroom has replaced windows (2021) and a stunning view of the river and valley. This is an interesting house with a rich history! (id:63267)
Home overview
- Cooling Central air conditioning
- Heat source Oil
- Heat type Forced air
- Sewer/ septic Septic system
- # total stories 2
- # parking spaces 7
- Has garage (y/n) Yes
- # full baths 3
- # half baths 1
- # total bathrooms 4.0
- # of above grade bedrooms 6
- Has fireplace (y/n) Yes
- Community features Fishing
- Subdivision Colborne
- View Valley view, river view, direct water view
- Water body name Maitland river
- Lot size (acres) 0.0
- Listing # X12057934
- Property sub type Single family residence
- Status Active
- 5th bedroom 2.65m X 3.6m
Level: 2nd - Bathroom 3.61m X 1.59m
Level: 2nd - 4th bedroom 4.75m X 4.08m
Level: 2nd - Bedroom 3.98m X 4.85m
Level: 2nd - Recreational room / games room 5.89m X 8.31m
Level: 2nd - Bathroom 2.62m X 2.09m
Level: 2nd - Dining room 3.62m X 5.29m
Level: Ground - Primary bedroom 6.33m X 3.65m
Level: Ground - Living room 4.86m X 8.34m
Level: Ground - Kitchen 4.01m X 3.79m
Level: Ground - Sunroom 3.77m X 6.64m
Level: Ground - Foyer 3.47m X 4.35m
Level: Ground - 2nd bedroom 5.75m X 3.36m
Level: Ground - Bathroom 2.23m X 1.81m
Level: Ground - Laundry 3.45m X 5.81m
Level: Ground - Bathroom 2.71m X 1.29m
Level: Ground - Bedroom 5.06m X 4.25m
Level: Ground
- Listing source url Https://www.realtor.ca/real-estate/28111024/81177-cherrydale-road-ashfield-colborne-wawanosh-colborne-colborne
- Listing type identifier Idx

$-4,933
/ Month

