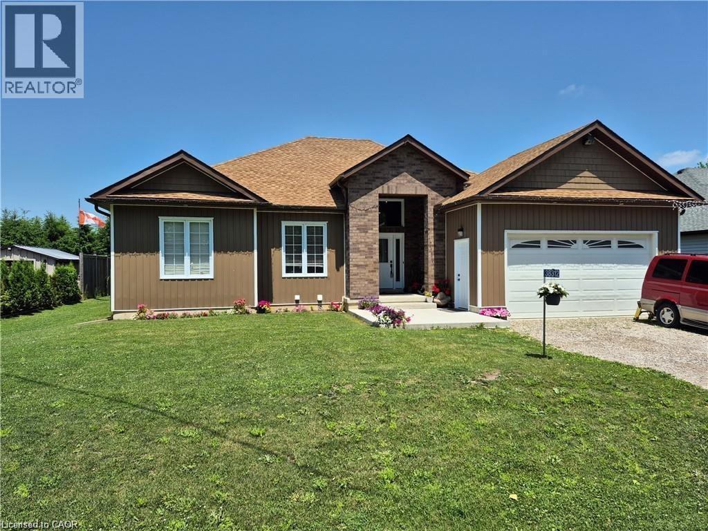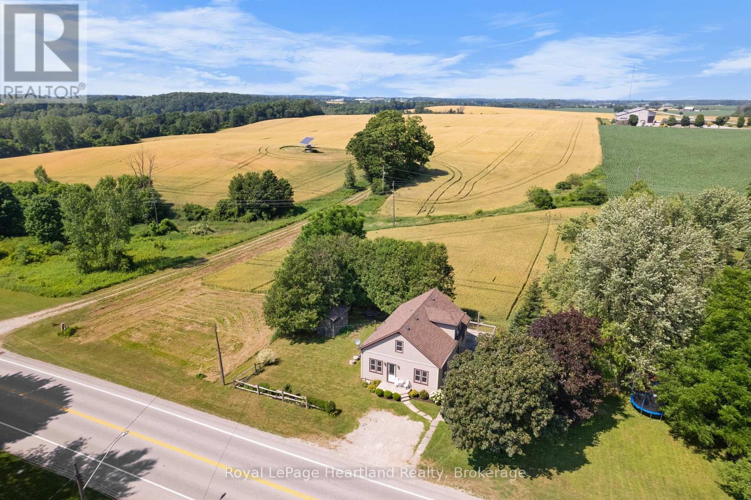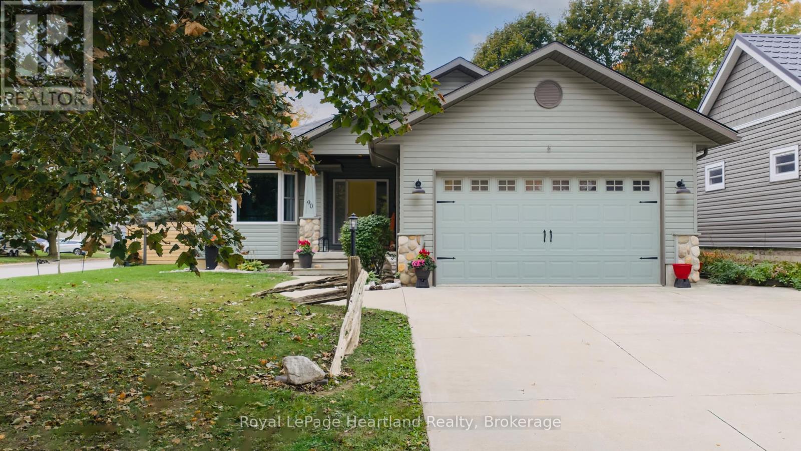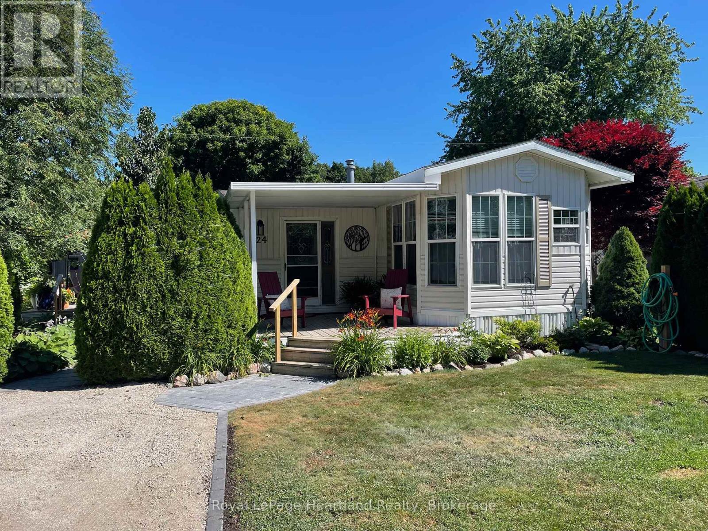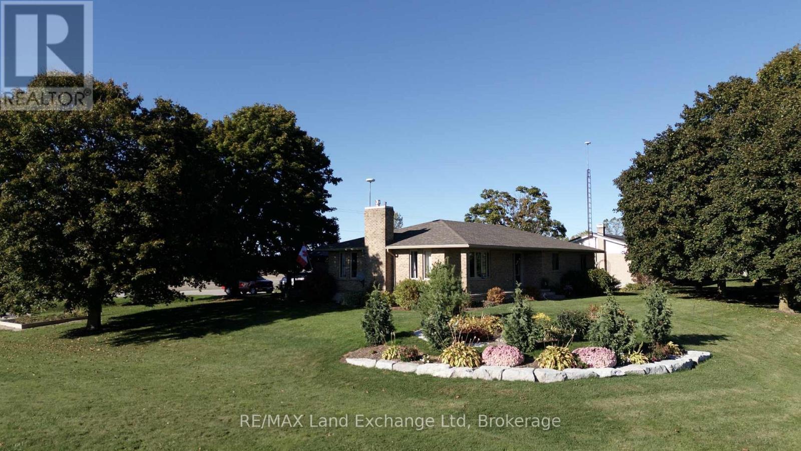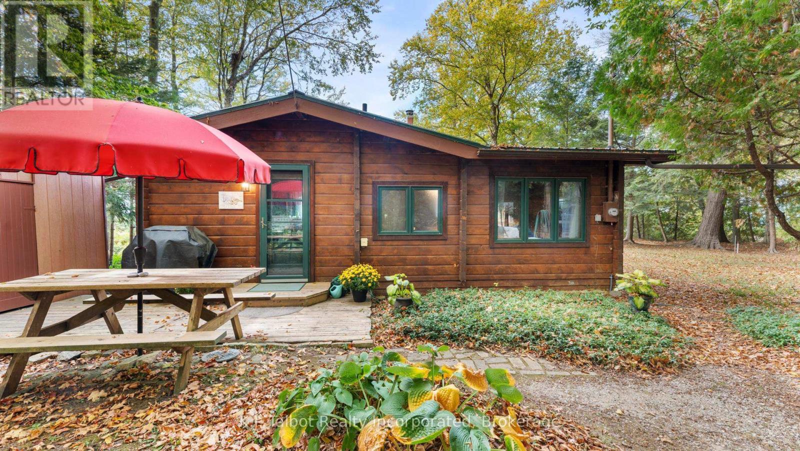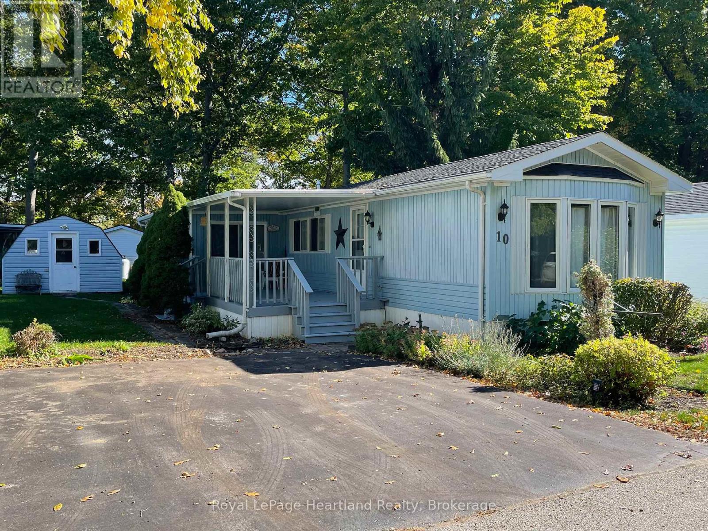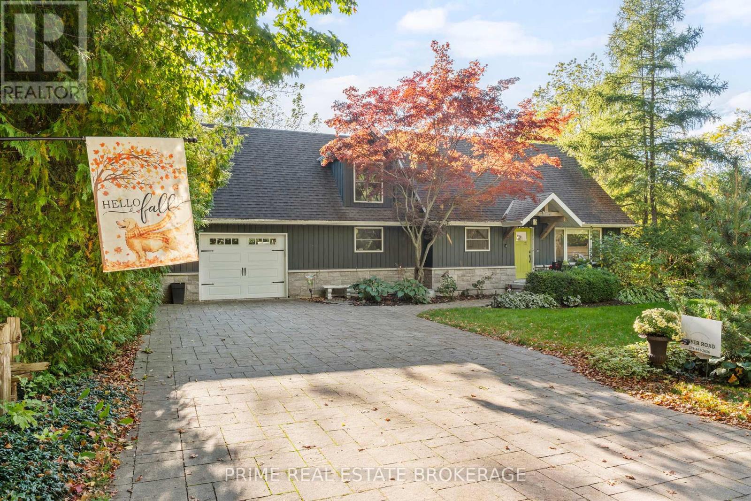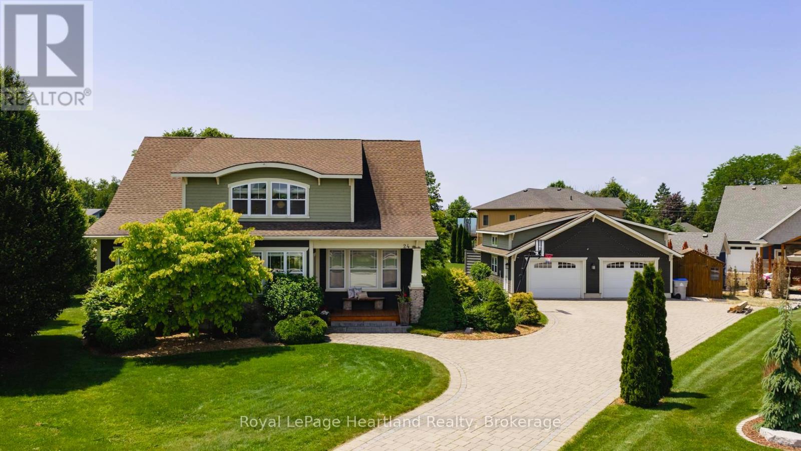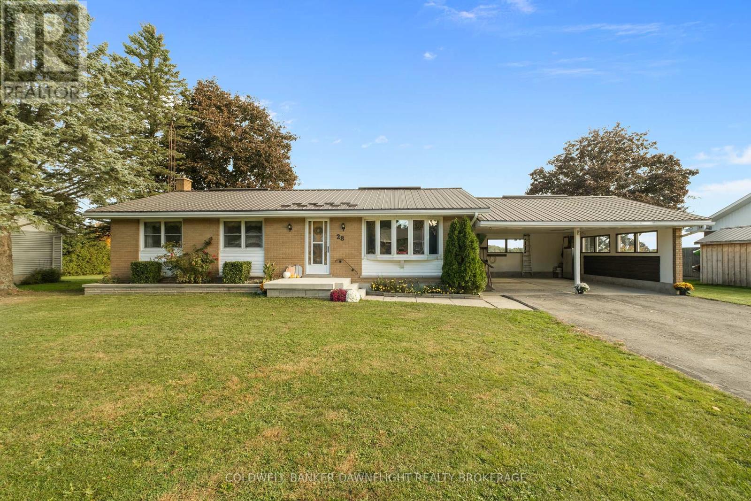- Houseful
- ON
- Ashfield-colborne-wawanosh Colborne
- N7A
- 85 Huron Heights Dr
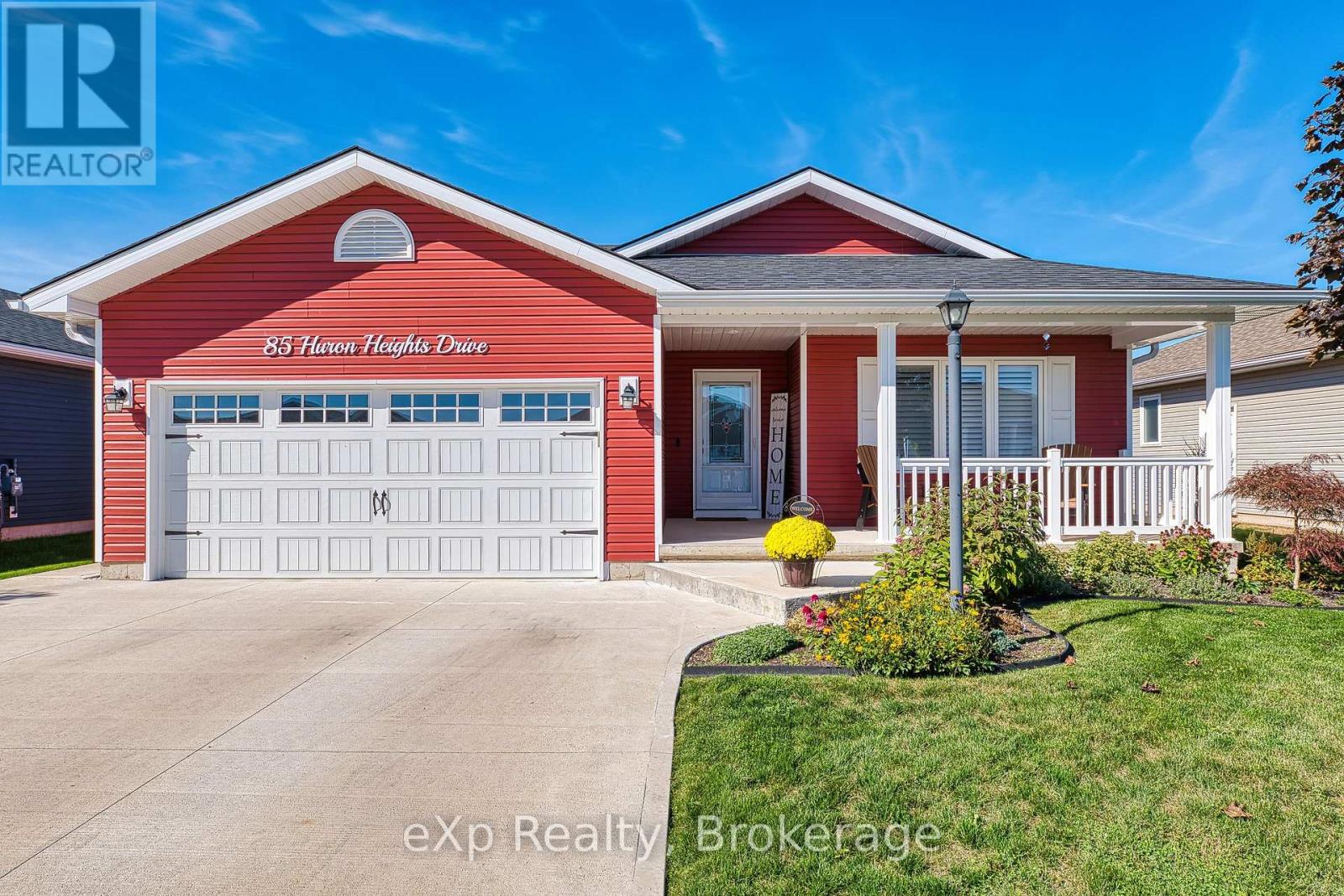
85 Huron Heights Dr
85 Huron Heights Dr
Highlights
Description
- Time on Houseful20 days
- Property typeSingle family
- StyleBungalow
- Mortgage payment
Welcome to The Bluffs of Huron Adult Lifestyle Living at Its Best!This immaculate bungalow at 85 Huron Heights Drive offers stylish comfort and low-maintenance living in the sought-after Bluffs of Huron community, just minutes from the shores of Lake Huron and the amenities of Goderich.Step inside to a bright and inviting open-concept layout featuring a modern kitchen with rich cabinetry, stainless steel appliances, and a large island perfect for entertaining. The spacious dining and living areas are filled with natural light and designed for relaxed living.The primary suite offers a generous bedroom, walk-in closet, and private access to the covered deck. Enjoy year-round outdoor living with a beautifully finished covered porch, private hot tub, and fenced yard designed for both privacy and entertaining.Additional highlights include:Two spacious bedrooms plus additional living space for guests or hobbiesStylish flooring and neutral finishes throughoutProfessional landscaping with low-maintenance designAttached double garage and wide concrete driveway for ample parkingThis vibrant adult lifestyle community offers walking trails, social activities, and a welcoming neighbourhood atmosphere. Whether youre downsizing or looking for a relaxed lakeside lifestyle, this home is move-in ready and waiting for you! (id:63267)
Home overview
- Cooling Central air conditioning, ventilation system, air exchanger
- Heat source Natural gas
- Heat type Forced air
- Sewer/ septic Sanitary sewer
- # total stories 1
- Fencing Partially fenced, fenced yard
- # parking spaces 4
- Has garage (y/n) Yes
- # full baths 2
- # total bathrooms 2.0
- # of above grade bedrooms 2
- Community features Community centre, school bus
- Subdivision Colborne
- Water body name Lake huron
- Lot desc Landscaped
- Lot size (acres) 0.0
- Listing # X12437915
- Property sub type Single family residence
- Status Active
- Other 0.15m X 1.43m
Level: Main - Laundry 1.94m X 1.56m
Level: Main - Bathroom 1.61m X 2.63m
Level: Main - Living room 4.38m X 4.19m
Level: Main - Primary bedroom 4.05m X 4.53m
Level: Main - Dining room 1.97m X 4.19m
Level: Main - 2nd bedroom 4.05m X 4.46m
Level: Main - Kitchen 4.43m X 4.19m
Level: Main - Bathroom 1.15m X 1.43m
Level: Main - Foyer 1.91m X 2.55m
Level: Main
- Listing source url Https://www.realtor.ca/real-estate/28935970/85-huron-heights-drive-ashfield-colborne-wawanosh-colborne-colborne
- Listing type identifier Idx

$-1,386
/ Month

