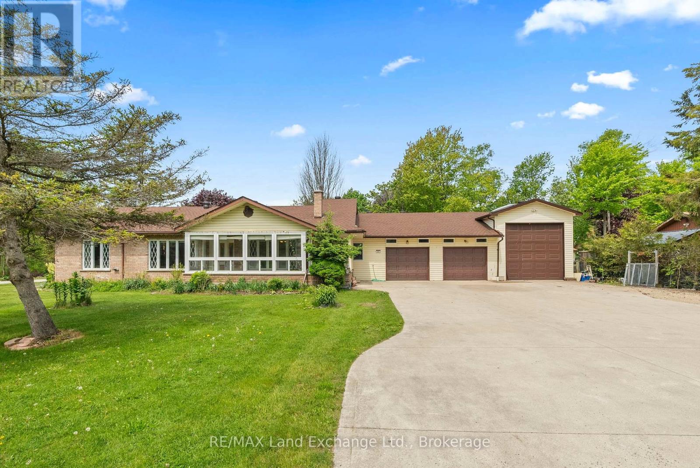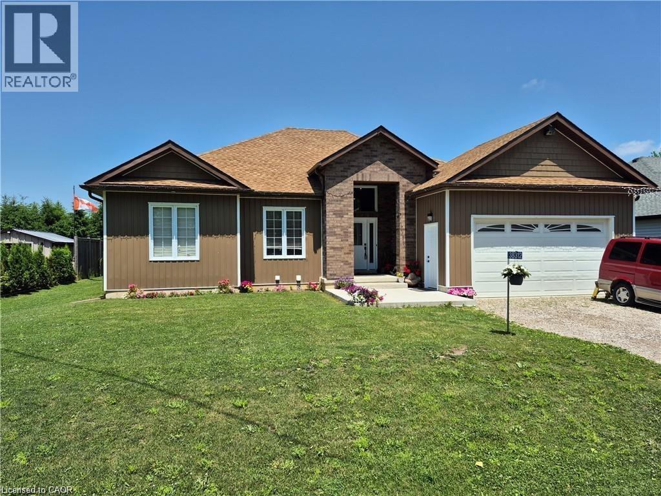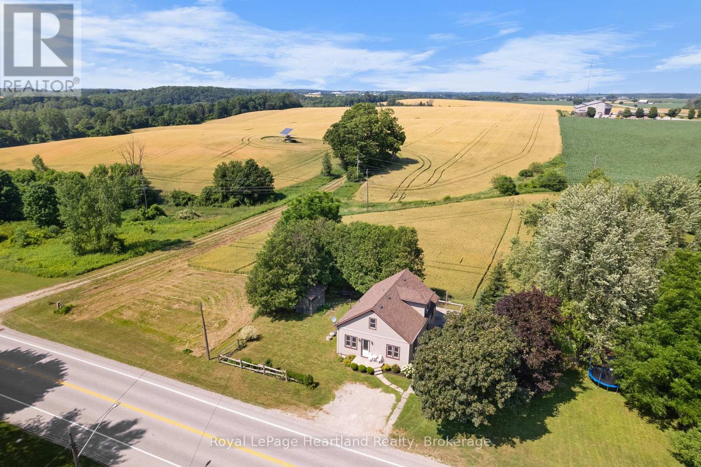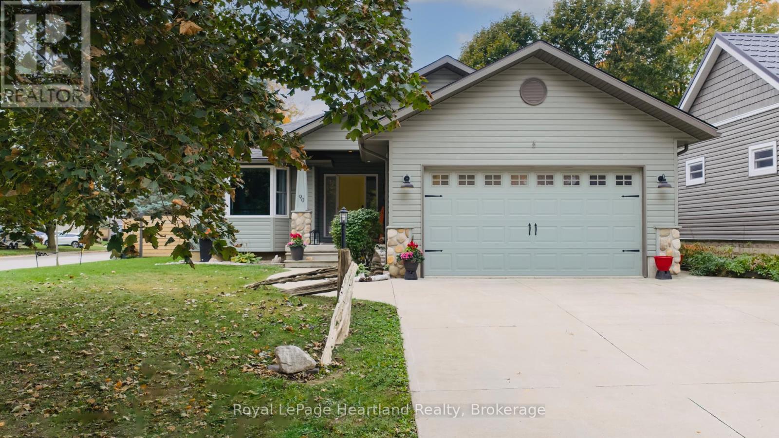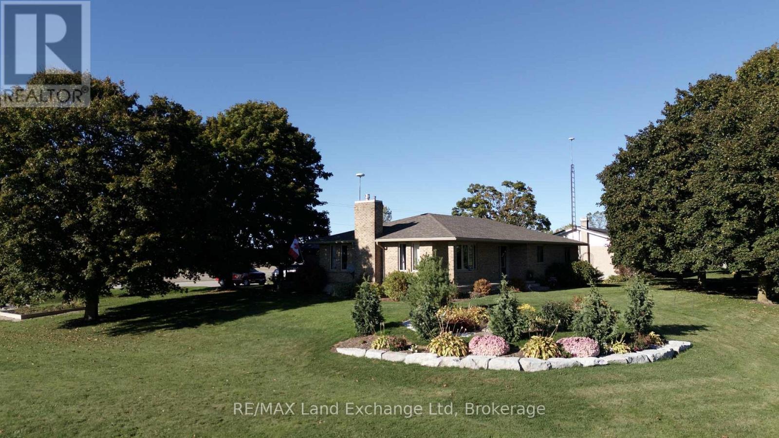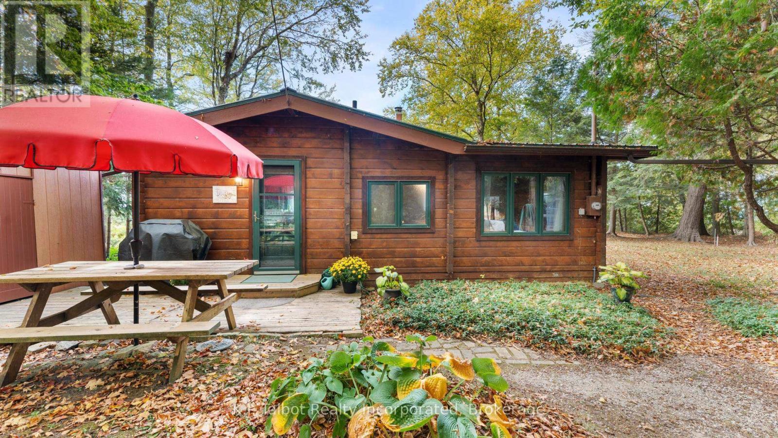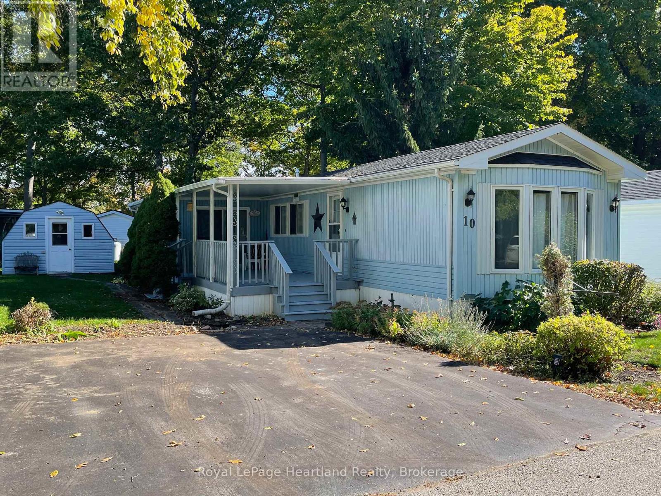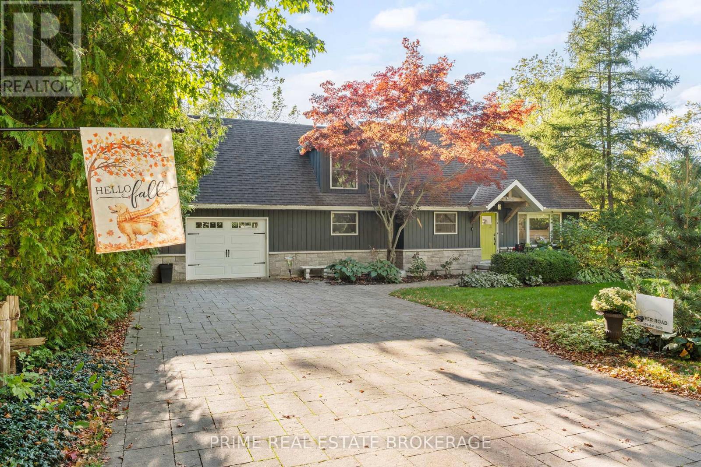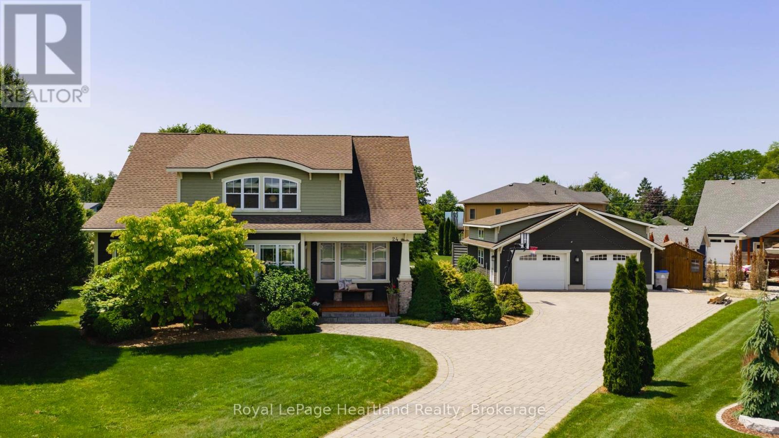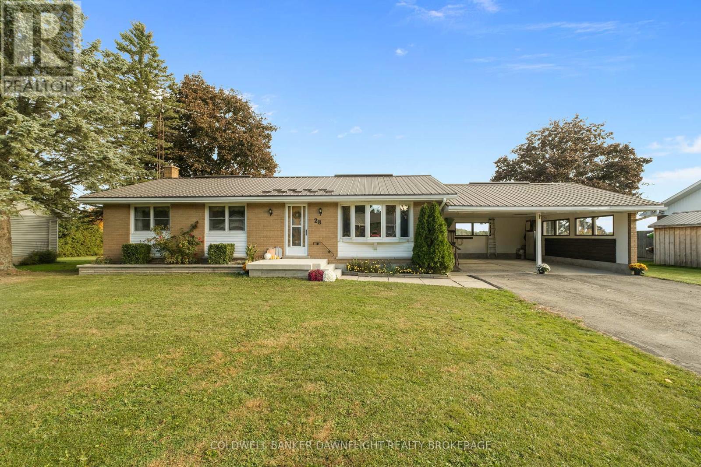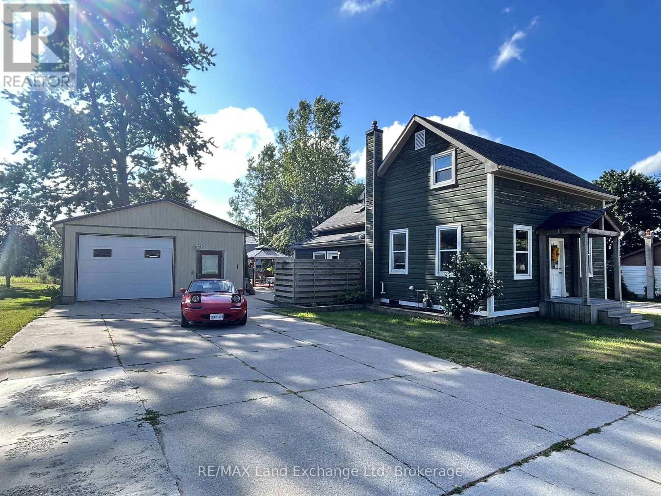- Houseful
- ON
- Ashfield-colborne-wawanosh Colborne Twp
- N7A
- 24 Huron Heights Dr
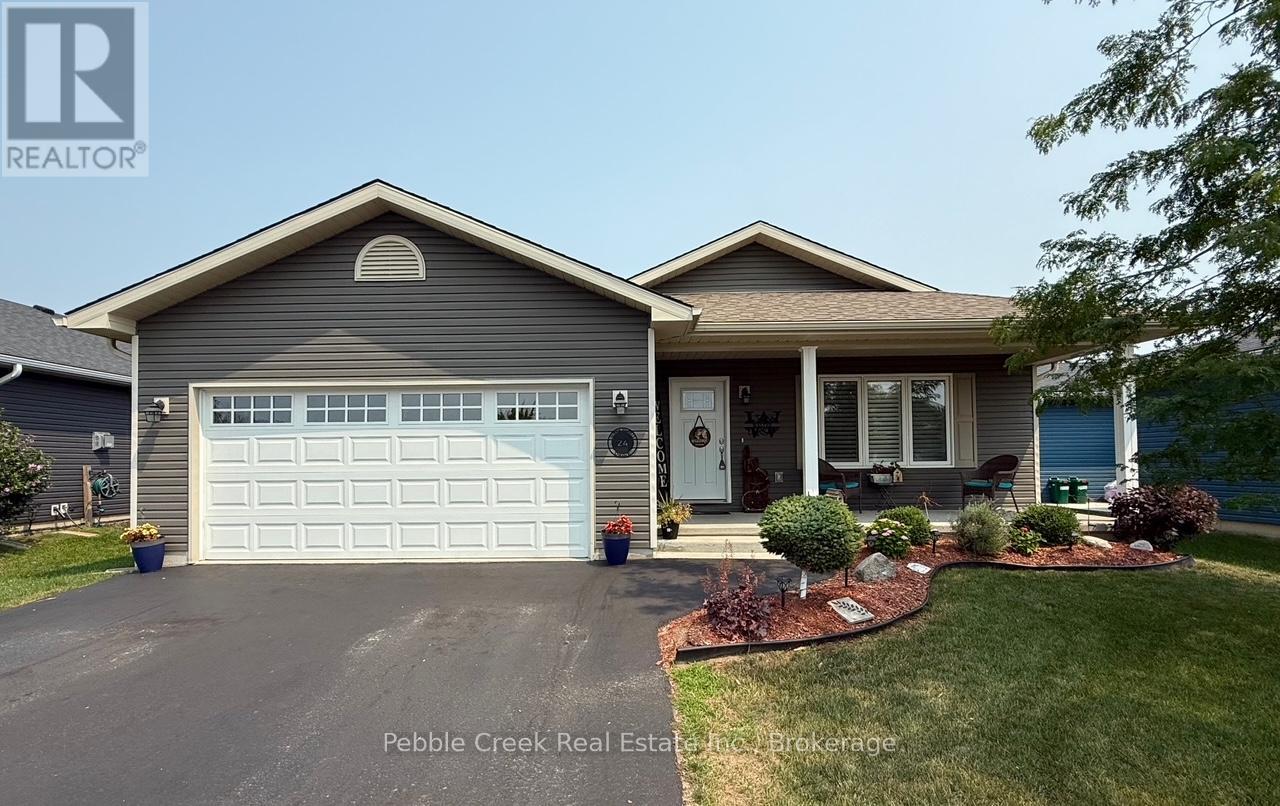
24 Huron Heights Dr
24 Huron Heights Dr
Highlights
Description
- Time on Houseful91 days
- Property typeSingle family
- StyleBungalow
- Mortgage payment
Fantastic location! Attractive and affordable open-concept bungalow located just around the corner from lake access and the rec center in the very desirable Bluffs at Huron! This impressive Cliffside B model offers lots of living space and still shows like new! Step inside from the inviting covered front porch and you will be delighted with the quality of construction and warm, welcoming feeling. The kitchen offers an abundance of cabinets along with crown moulding, pot lights and center island. The living room features a tray ceiling and custom gas fireplace. Also conveniently located next to the kitchen is a spacious dining room with patio doors leading to a large wooden deck, perfect for entertaining! Situated just down the hall is a large primary bedroom with walk-in closet and 3pc ensuite bath, spare bedroom and an additional 4 pc bathroom with lighting over the tub. The separate laundry room includes a closet and access to the two-car garage. Plenty of additional storage options are available in the home as well, including a full crawl space. There are numerous upgrades including California Shutters and consistent flooring throughout. This terrific home is located in an upscale land lease community, with private recreation center and indoor pool and located along the shores of Lake Huron, close to shopping and several golf courses. Bonus 6 appliances and storage shed included! Call your agent today for a private viewing! (id:63267)
Home overview
- Cooling Central air conditioning, air exchanger
- Heat source Natural gas
- Heat type Forced air
- Has pool (y/n) Yes
- # total stories 1
- # parking spaces 4
- Has garage (y/n) Yes
- # full baths 2
- # total bathrooms 2.0
- # of above grade bedrooms 2
- Has fireplace (y/n) Yes
- Community features Community centre
- Subdivision Colborne twp
- Water body name Lake huron
- Lot size (acres) 0.0
- Listing # X12300932
- Property sub type Single family residence
- Status Active
- 2nd bedroom 3.96m X 3.66m
Level: Main - Living room 4.55m X 4.42m
Level: Main - Dining room 4.06m X 3.05m
Level: Main - Primary bedroom 5.08m X 3.96m
Level: Main - Foyer 1.88m X 1.8m
Level: Main - Kitchen 4.37m X 2.9m
Level: Main - Laundry 2.44m X 2.34m
Level: Main - Bathroom 1.83m X 1.8m
Level: Main - Bathroom 3.66m X 1.68m
Level: Main
- Listing source url Https://www.realtor.ca/real-estate/28639815/24-huron-heights-drive-ashfield-colborne-wawanosh-colborne-twp-colborne-twp
- Listing type identifier Idx

$-1,349
/ Month

