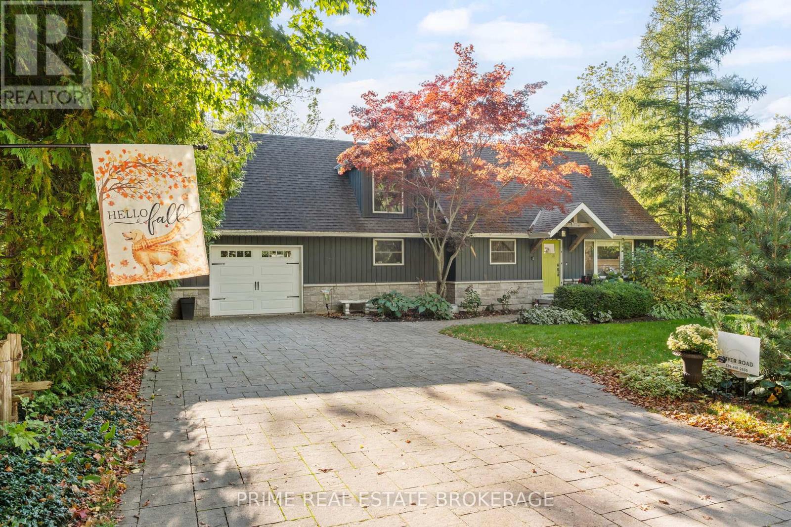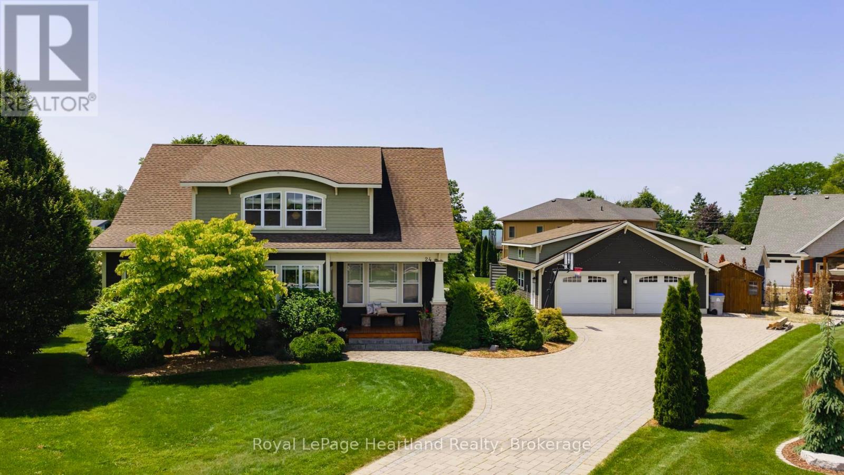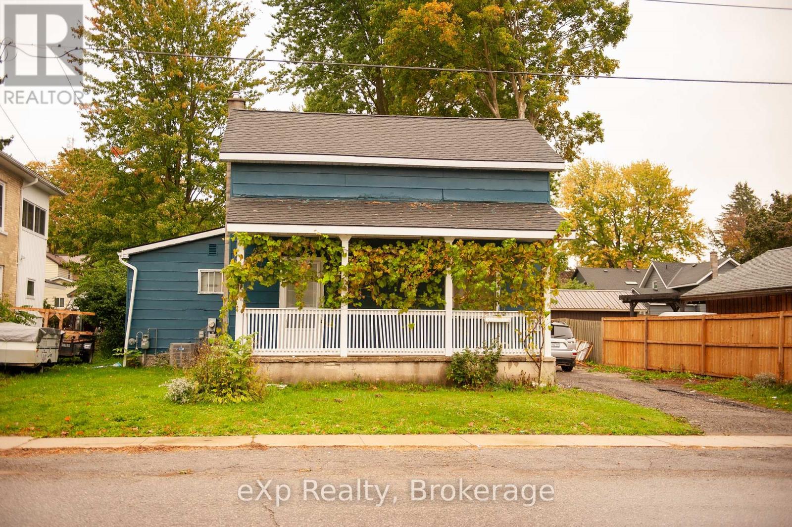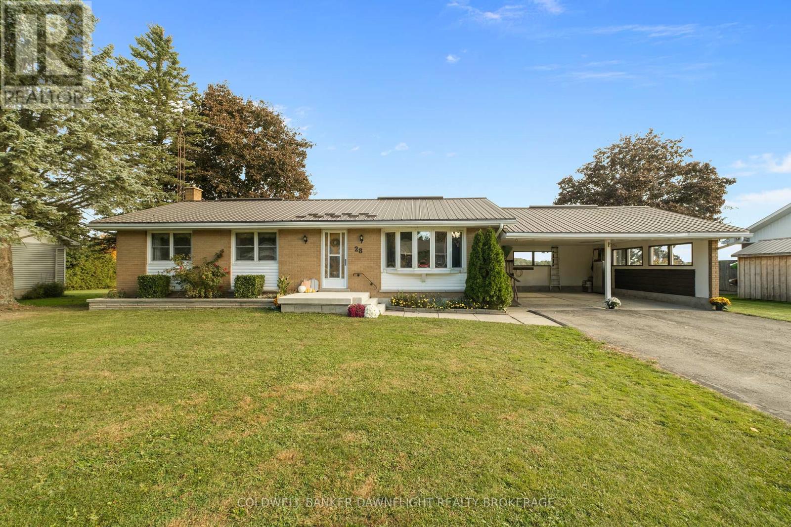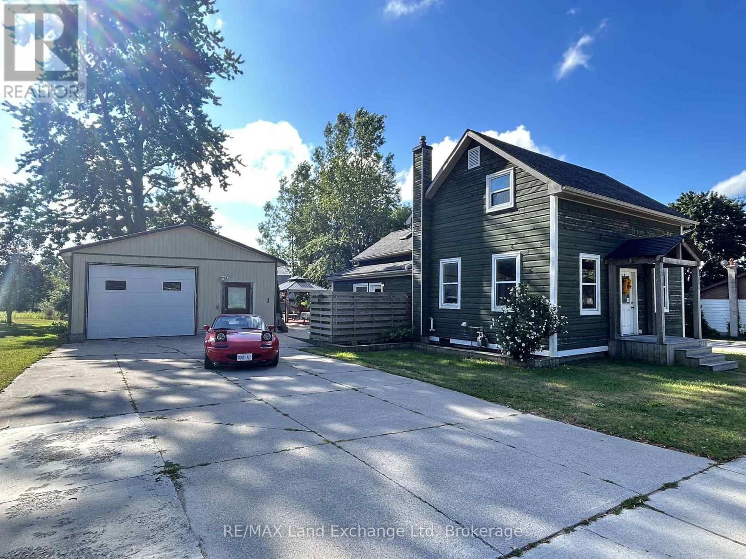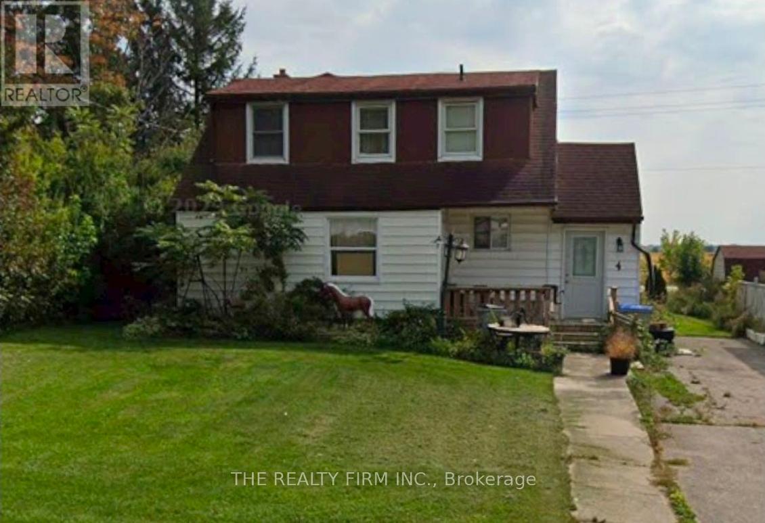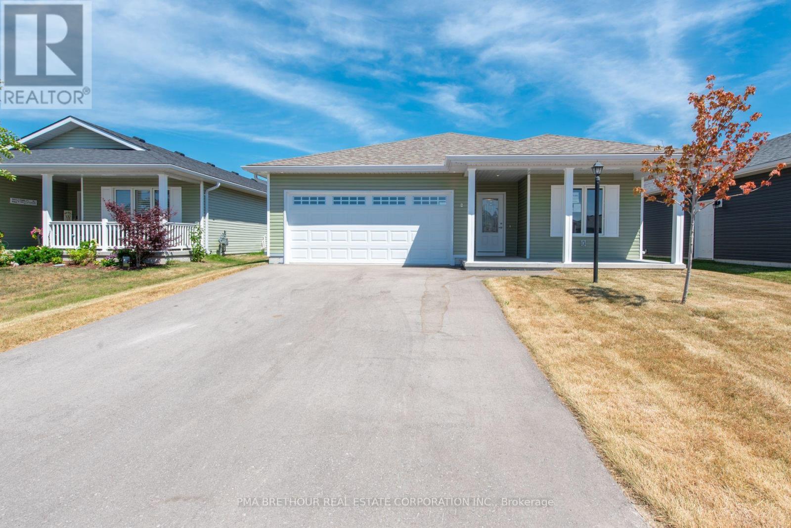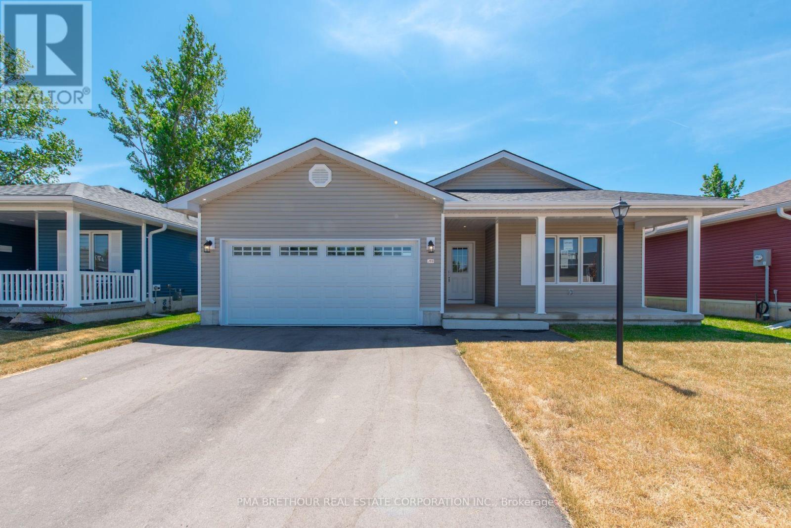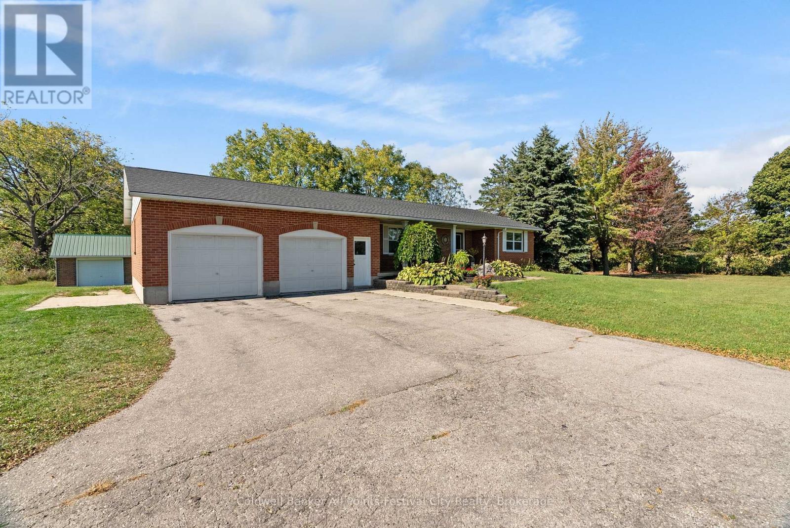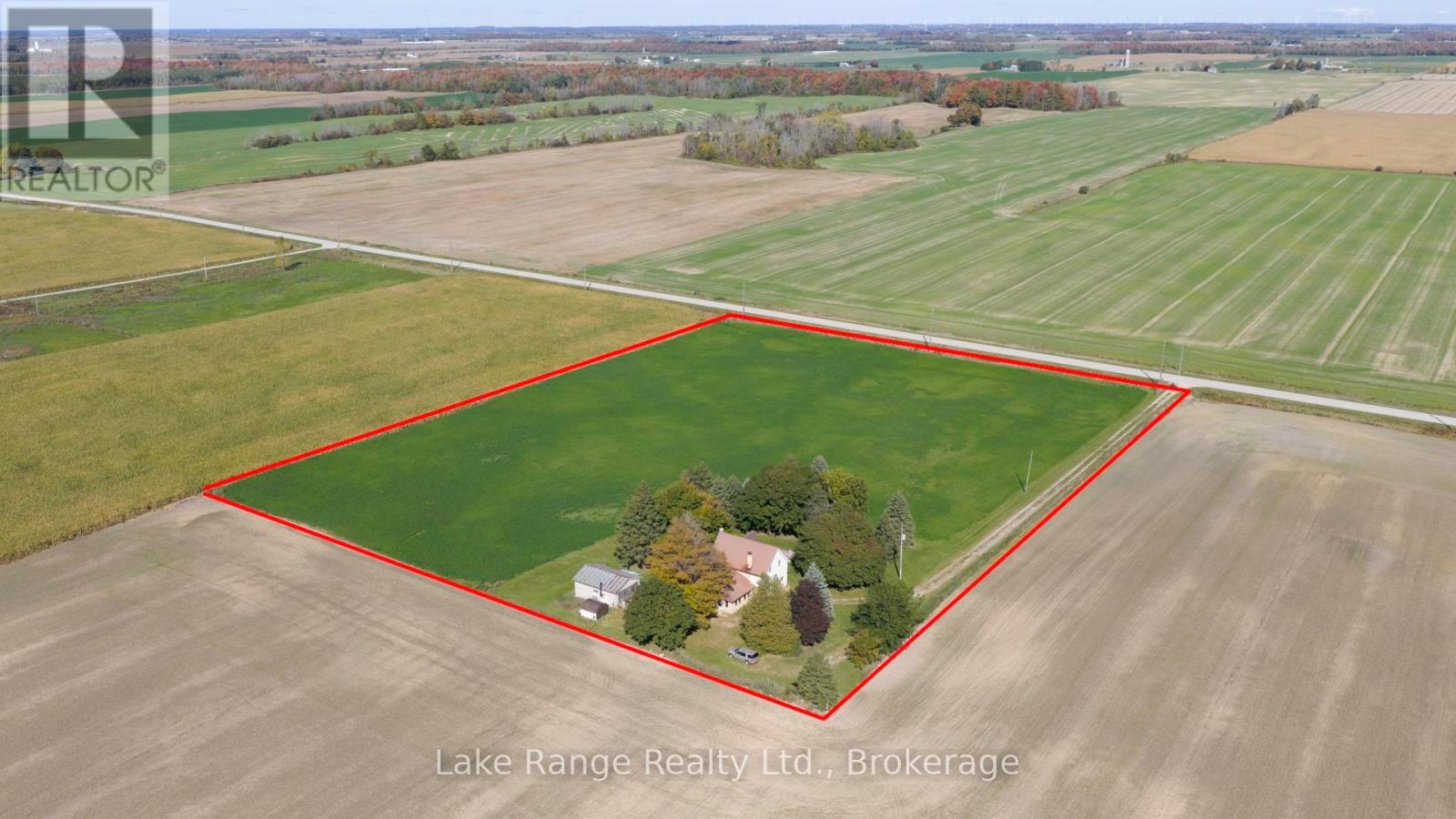- Houseful
- ON
- Ashfield-colborne-wawanosh Colborne Twp
- N7A
- 5 Lake Dr S
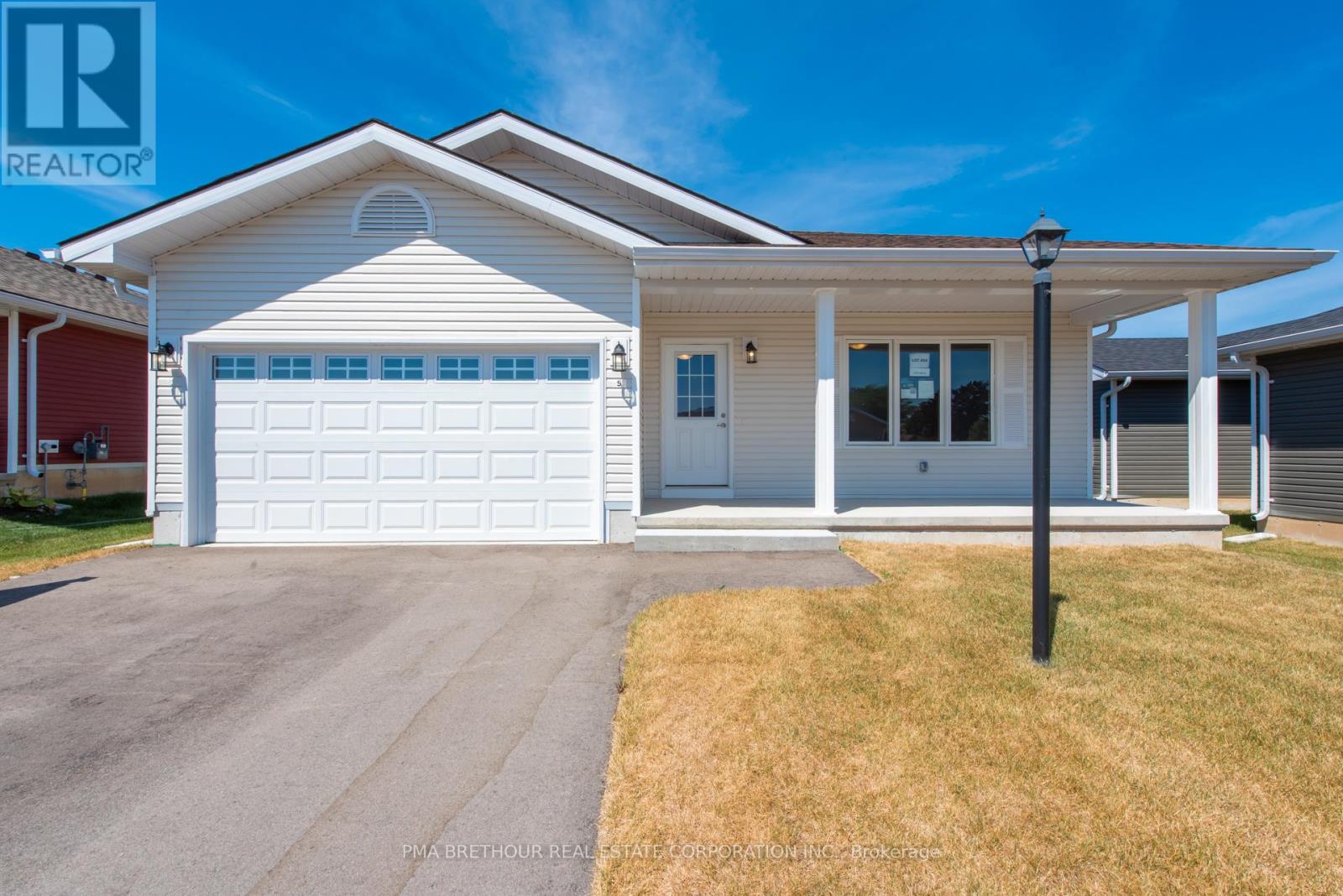
5 Lake Dr S
5 Lake Dr S
Highlights
Description
- Time on Housefulnew 16 hours
- Property typeSingle family
- StyleBungalow
- Mortgage payment
Welcome to the Bluffs at Huron, Adult Land Lease Community located on the shores of Lake Huron. Offering spectacular sunsets and large clubhouse with wide range of activities to keep you active and entertained. Breathtaking bluff views and access to beach could be your very own slice of paradise! The Stormview Model NEW move-in ready bungalow with approx. 1400 square feet of living space and attached garage. 2 beds 2 baths. Radiant in floor heating throughout plus forced air gas furnace and central air to keep you comfortable year round. Kitchen features modern stainless steel appliances, island and walk in pantry for ample storage. West facing Sunroom with large windows and patio doors allow plenty of natural light and easy access to concrete patio and backyard. Master bedroom boasts an ensuite with walk in shower. Main bath with tub surround. $30,000.00 options and upgrades included! Ask about the Summer Lifestyle Bonus limited time offer. (id:63267)
Home overview
- Cooling Central air conditioning, air exchanger, ventilation system
- Heat source Natural gas
- Heat type Radiant heat
- # total stories 1
- # parking spaces 3
- Has garage (y/n) Yes
- # full baths 2
- # total bathrooms 2.0
- # of above grade bedrooms 2
- Community features Community centre
- Subdivision Colborne twp
- Lot size (acres) 0.0
- Listing # X12331499
- Property sub type Single family residence
- Status Active
- Kitchen 2.77m X 4.45m
Level: Main - 2nd bedroom 2.69m X 3.45m
Level: Main - Primary bedroom 4.06m X 4.34m
Level: Main - Dining room 2.79m X 4.45m
Level: Main - Living room 4.52m X 4.45m
Level: Main - Bathroom 2.44m X 1.68m
Level: Main - Sunroom 3.05m X 4.45m
Level: Main - Bathroom 1.6m X 1.93m
Level: Main
- Listing source url Https://www.realtor.ca/real-estate/28705293/5-lake-drive-s-ashfield-colborne-wawanosh-colborne-twp-colborne-twp
- Listing type identifier Idx

$-1,248
/ Month

