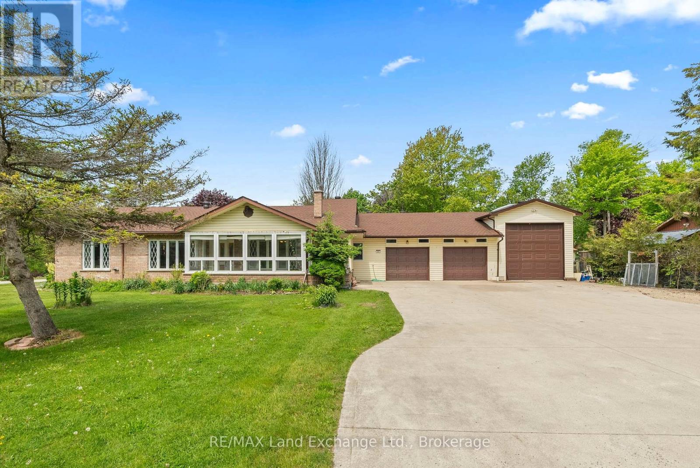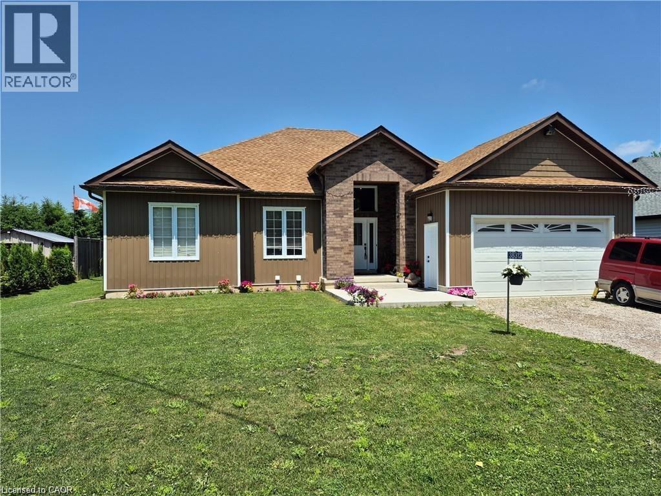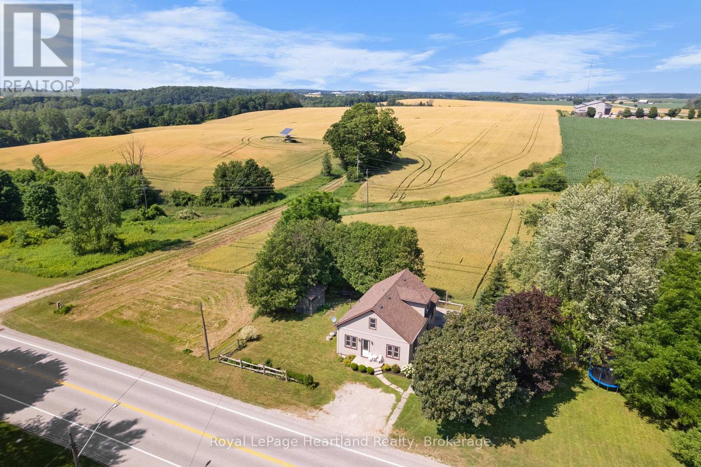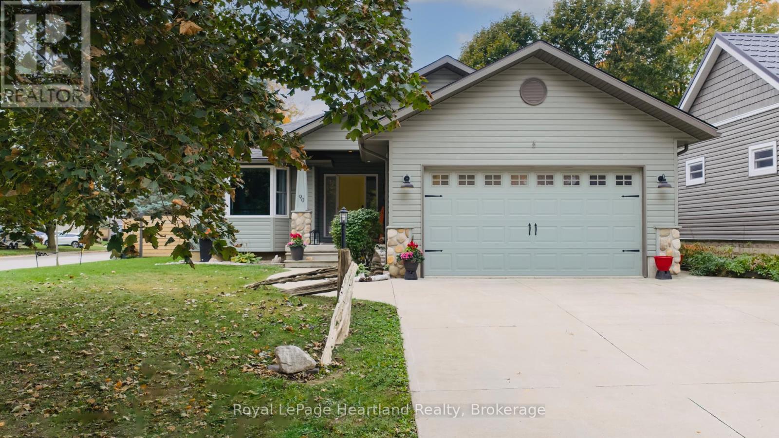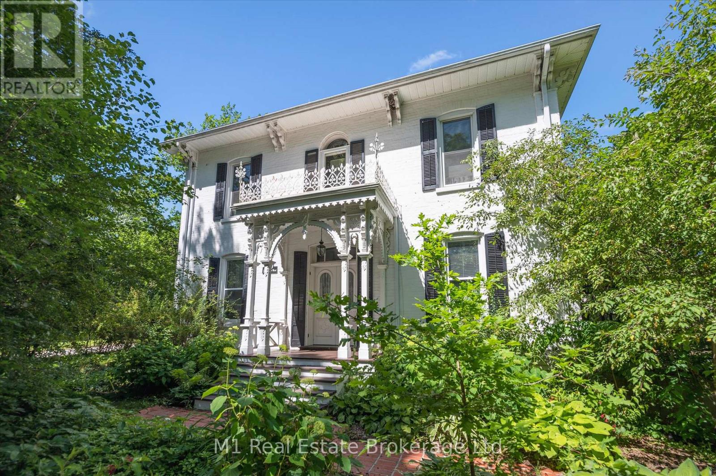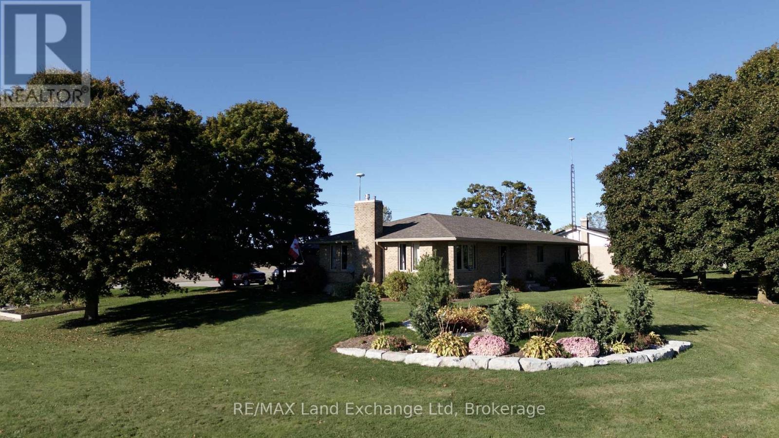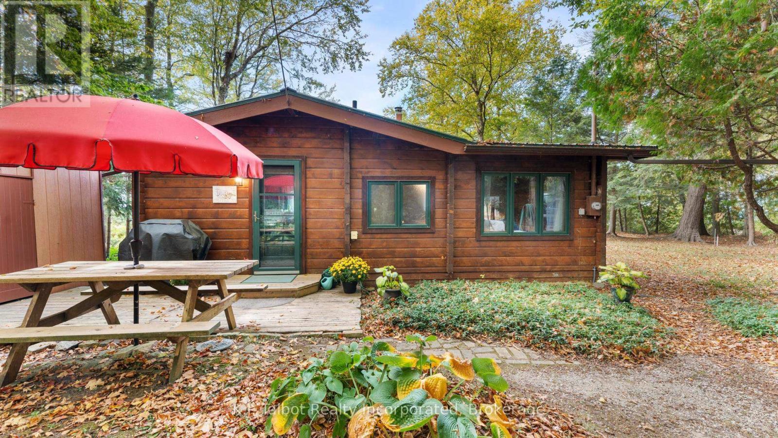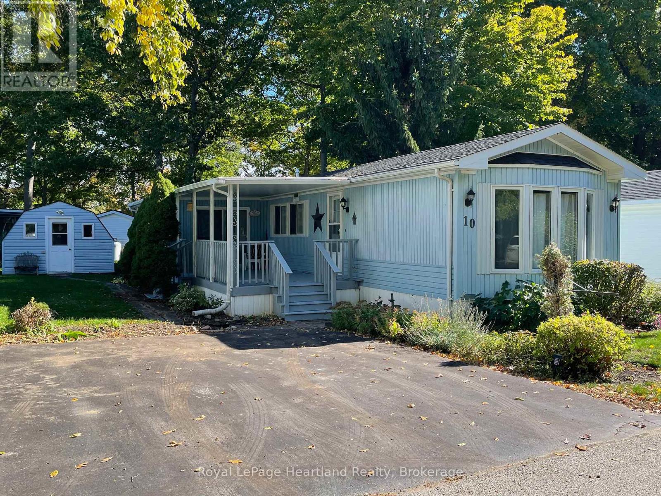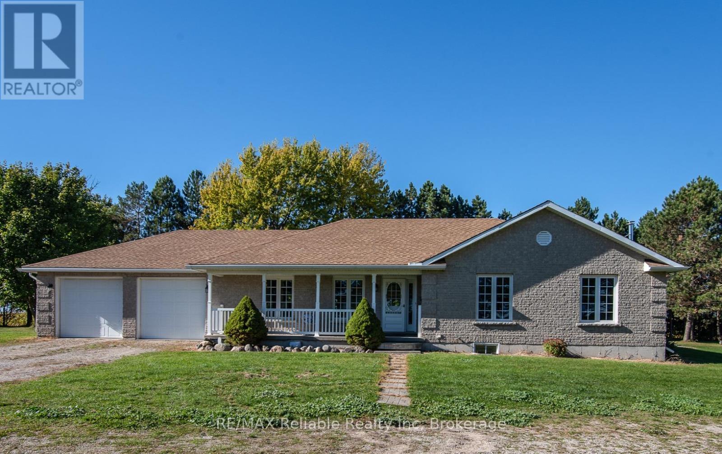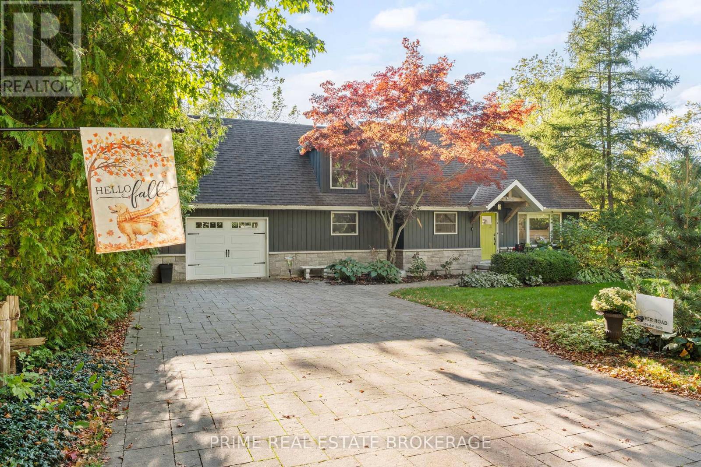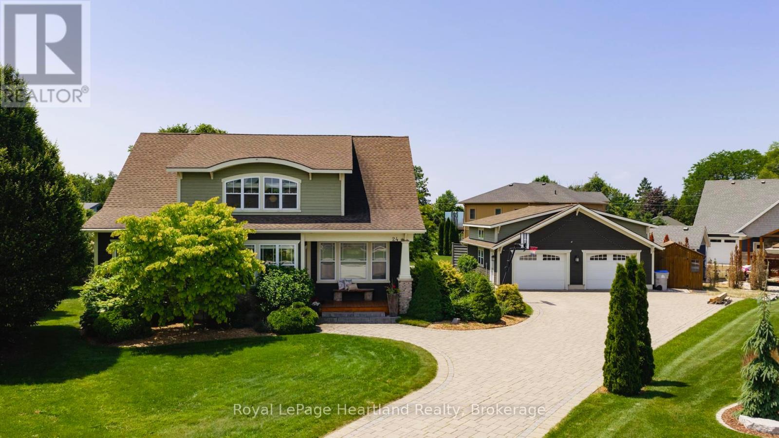- Houseful
- ON
- Ashfield-Colborne-Wawanosh
- N7A
- 14 Garden Rd
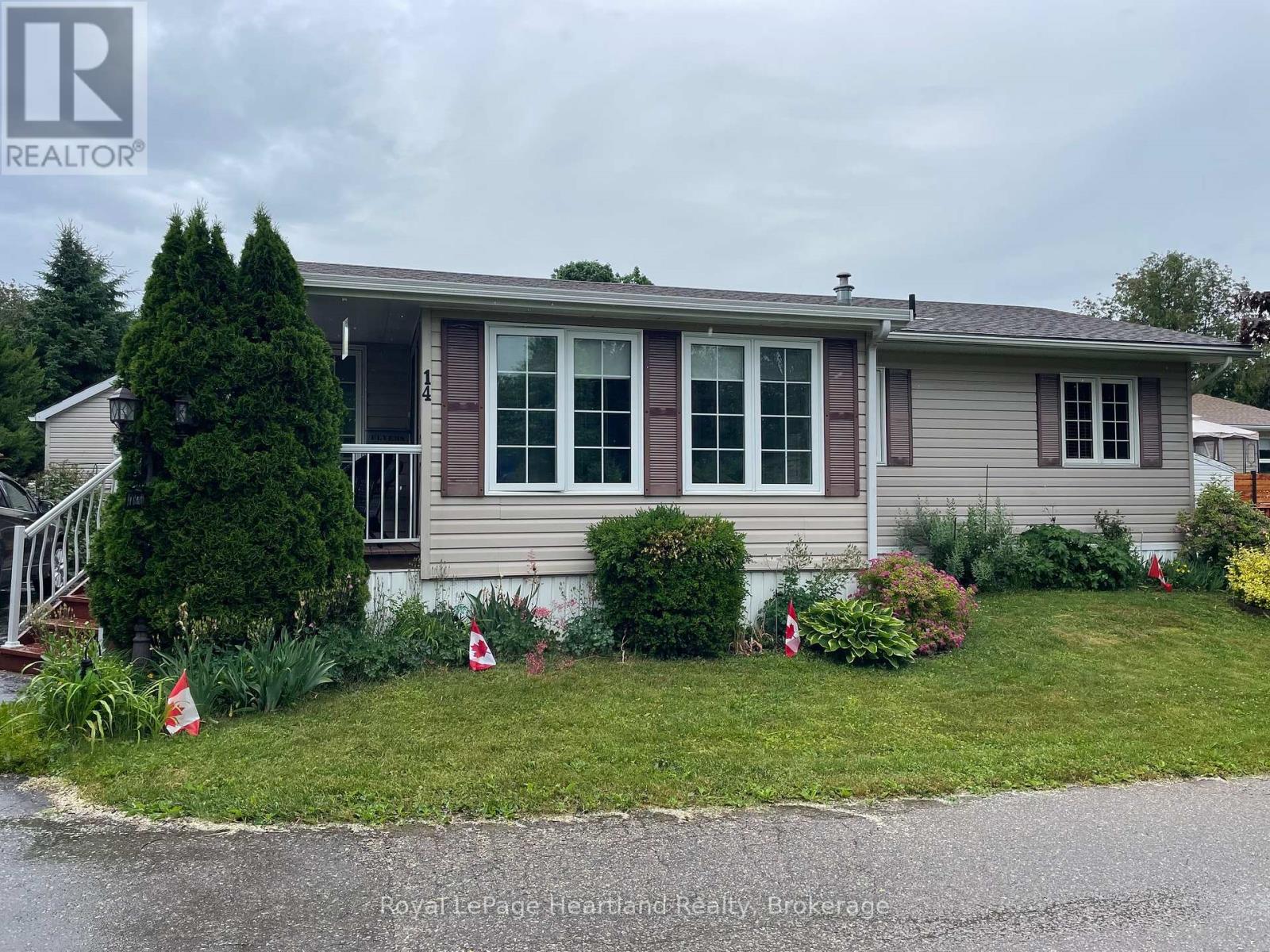
Highlights
Description
- Time on Houseful123 days
- Property typeSingle family
- StyleBungalow
- Mortgage payment
Desirable, carefree, low maintenance Royal Home is now available, consisting of 1122 sq. ft, of living space! This well-maintained 2-bedroom, 2-bathroom home features a fantastic floor plan, including the large kitchen with ample cabinetry with dining area and room for your sideboard. Footsteps off the kitchen and dining area you will find a separate laundry room for added convenience. The spacious primary suite with a 3-piece ensuite, walk-in closet, and room for a king-sized bed and your bedroom furnishings.. Enjoy your morning coffee in the bright 3-season sunroom at the front of the home. Outside, you"ll find a paved driveway, an oversized garage with electricity, beautiful perennial gardens, and views of a peaceful creek with mature trees. Located in a family friendly land lease community, offering a clubhouse and in-ground pool. Just minutes to the Town of Goderich, sandy beaches, golf courses, and unforgettable Lake Huron sunsets! (id:63267)
Home overview
- Cooling Central air conditioning
- Heat source Propane
- Heat type Forced air
- Has pool (y/n) Yes
- Sewer/ septic Septic system
- # total stories 1
- # parking spaces 2
- # full baths 2
- # total bathrooms 2.0
- # of above grade bedrooms 2
- Community features Community centre, school bus
- Subdivision Colborne twp
- Lot desc Landscaped
- Lot size (acres) 0.0
- Listing # X12236440
- Property sub type Single family residence
- Status Active
- Sunroom 2.74m X 5.48m
Level: Main - Bathroom 2.37m X 2.32m
Level: Main - Laundry 1.52m X 2.13m
Level: Main - Living room 5.76m X 3.41m
Level: Main - Bathroom 1.86m X 2.17m
Level: Main - Primary bedroom 5.82m X 3.41m
Level: Main - 2nd bedroom 3.41m X 2.74m
Level: Main - Kitchen 3.78m X 3.41m
Level: Main
- Listing source url Https://www.realtor.ca/real-estate/28501177/14-garden-road-ashfield-colborne-wawanosh-colborne-twp-colborne-twp
- Listing type identifier Idx

$-877
/ Month

