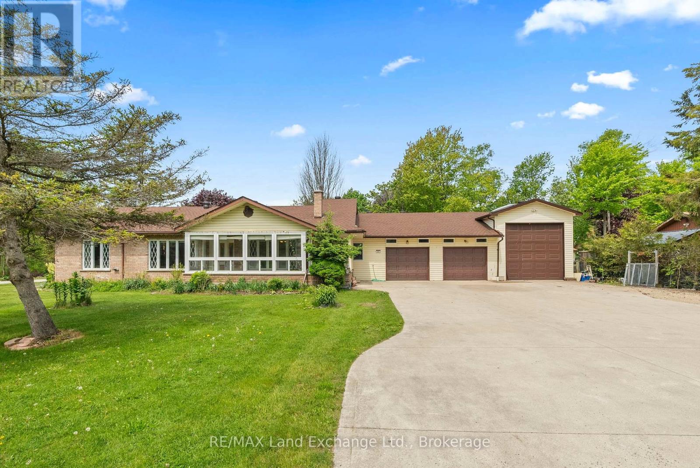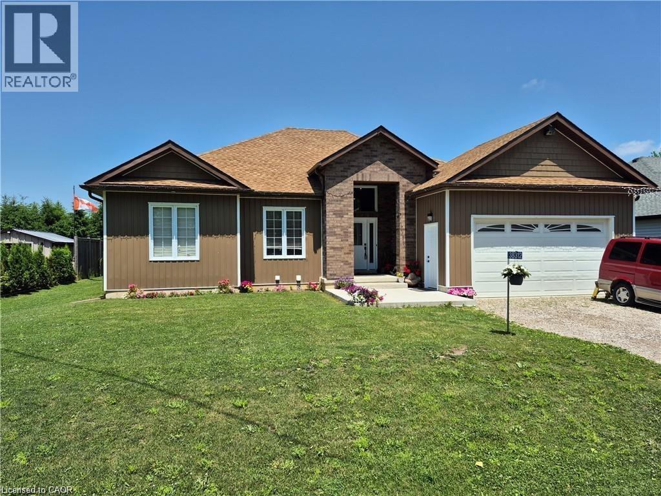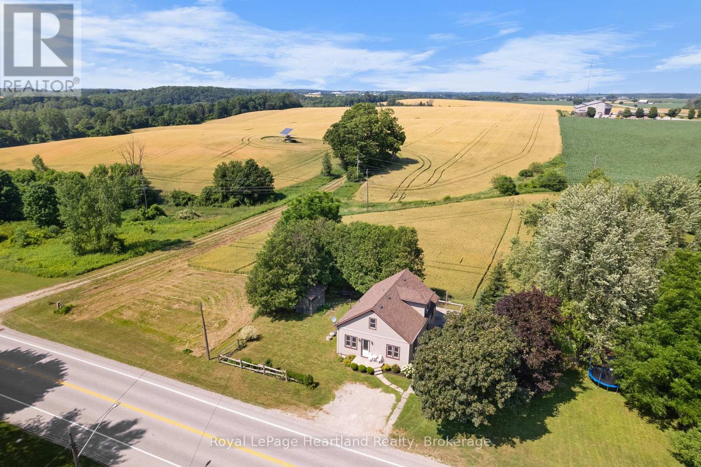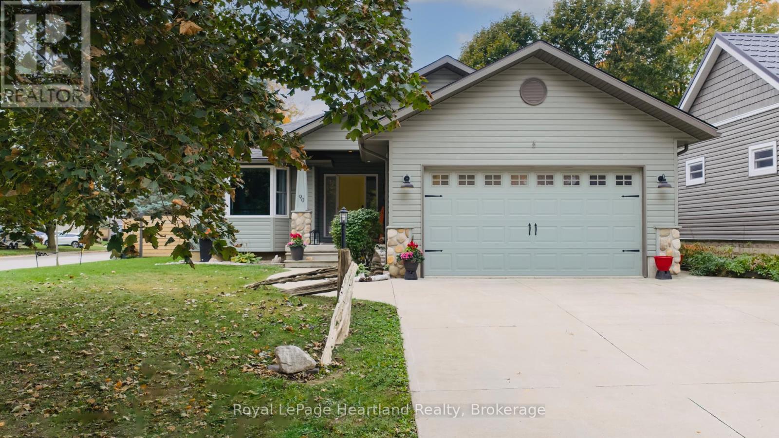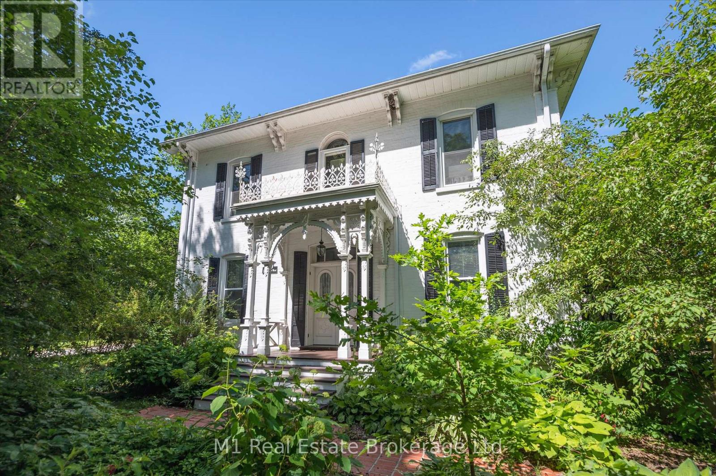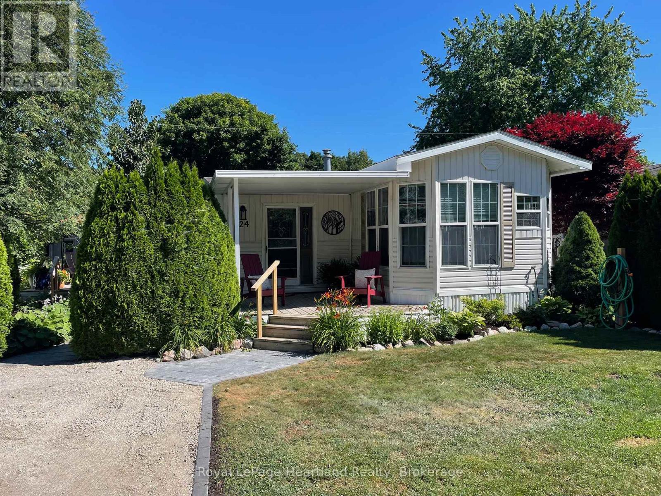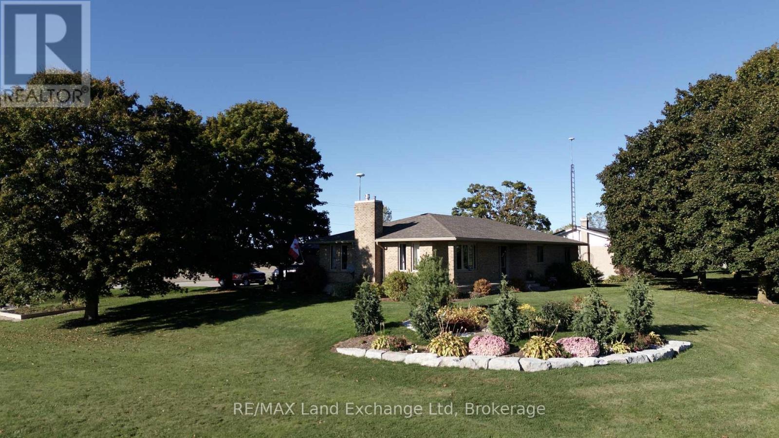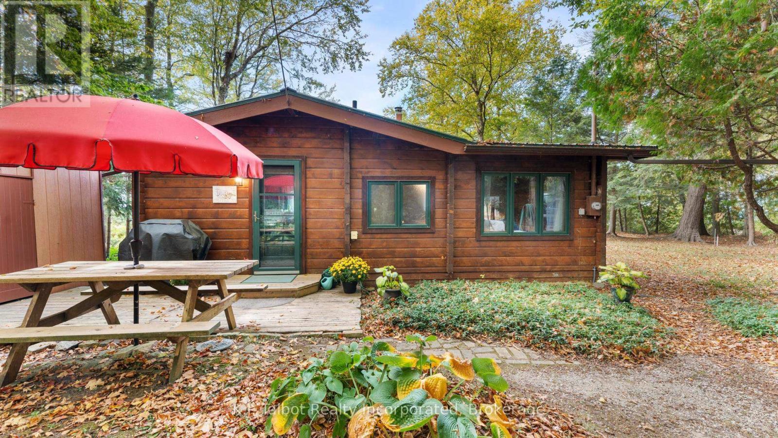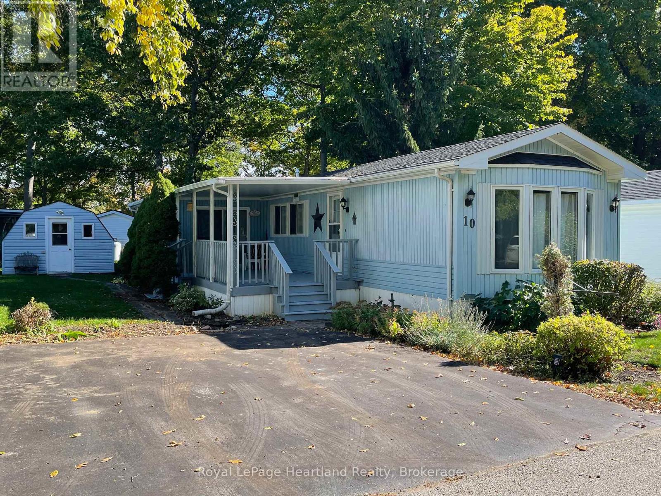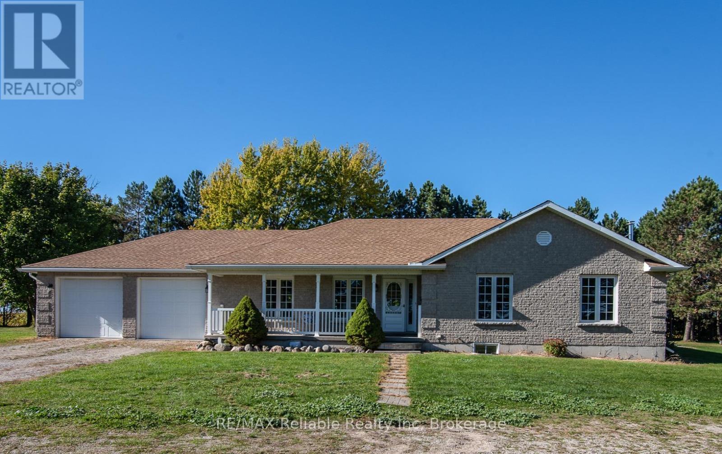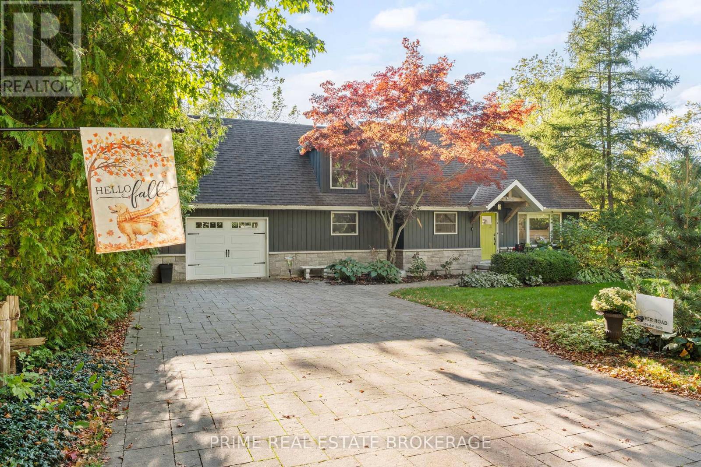- Houseful
- ON
- Ashfield-Colborne-Wawanosh
- N7A
- 16 Bloomsbury Dr
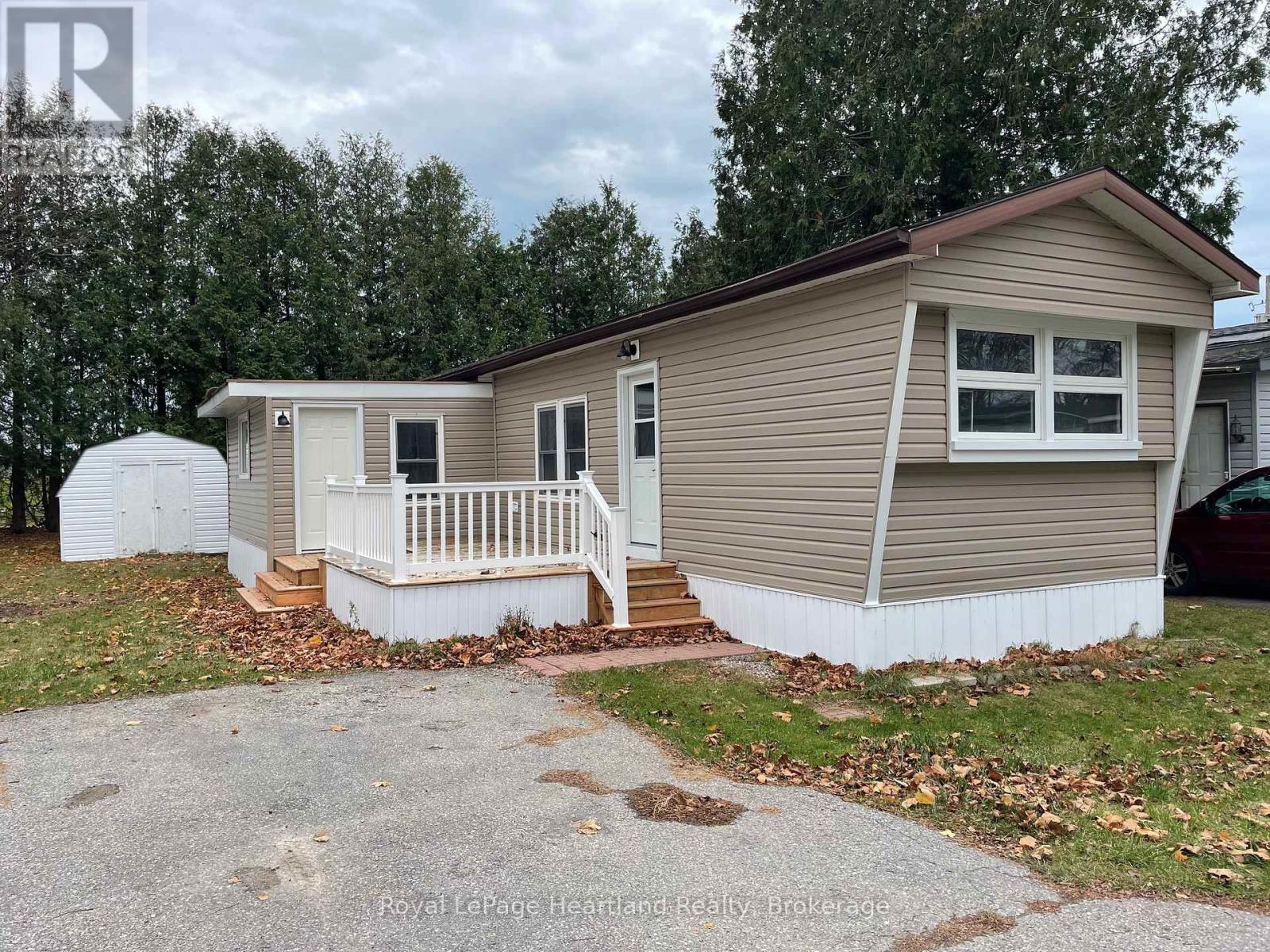
16 Bloomsbury Dr
16 Bloomsbury Dr
Highlights
Description
- Time on Houseful146 days
- Property typeSingle family
- StyleBungalow
- Mortgage payment
Renovations are complete! 16 Bloomsbury Drive is now ready for immediate possession in the family friendly land lease community; Huron Haven Village. The minute you walk into this home your eyes are drawn to the brand new white kitchen with gorgeous butcher block style counter top. An eat in dining room easily accommodates your kitchen table or perhaps you would prefer to add your own island with seating in this open concept kitchen floorplan. The cozy living room space is located at the front of the home off the deck with new vinyl railing. A three piece bathroom features all new fixtures including the corner shower, vanity, toilet and lighting. Inside the bathroom closet space is room for a stackable washer and dryer along with the owned water heater. The primary bedroom is at the back of the home for privacy with room for dressers and a large closet for clothing. The addition to the side of the home is currently used as a family/sitting room however a second bedroom and foyer area could be created by the new buyer. Other updates include recessed lighting, all new flooring, drywall, painted throughout, new interior doors and outdoor lighting. Swim during the summer months in the new inground pool, socialize in the clubhouse or enjoy the sandy beaches of Lake Huron close by. Minutes from the Town of Goderich, golf courses and all your shopping needs. (id:63267)
Home overview
- Heat source Electric
- Heat type Forced air
- Has pool (y/n) Yes
- # total stories 1
- # parking spaces 2
- # full baths 1
- # total bathrooms 1.0
- # of above grade bedrooms 1
- Community features Pet restrictions
- Subdivision Colborne
- Lot size (acres) 0.0
- Listing # X12177988
- Property sub type Single family residence
- Status Active
- Living room 4.48m X 3.35m
Level: Main - Bathroom Measurements not available
Level: Main - Family room 4.69m X 2.78m
Level: Main - Primary bedroom 3.08m X 3.4m
Level: Main - Other 3.35m X 2.87m
Level: Main
- Listing source url Https://www.realtor.ca/real-estate/28376889/16-bloomsbury-drive-ashfield-colborne-wawanosh-colborne-colborne
- Listing type identifier Idx

$-400
/ Month

