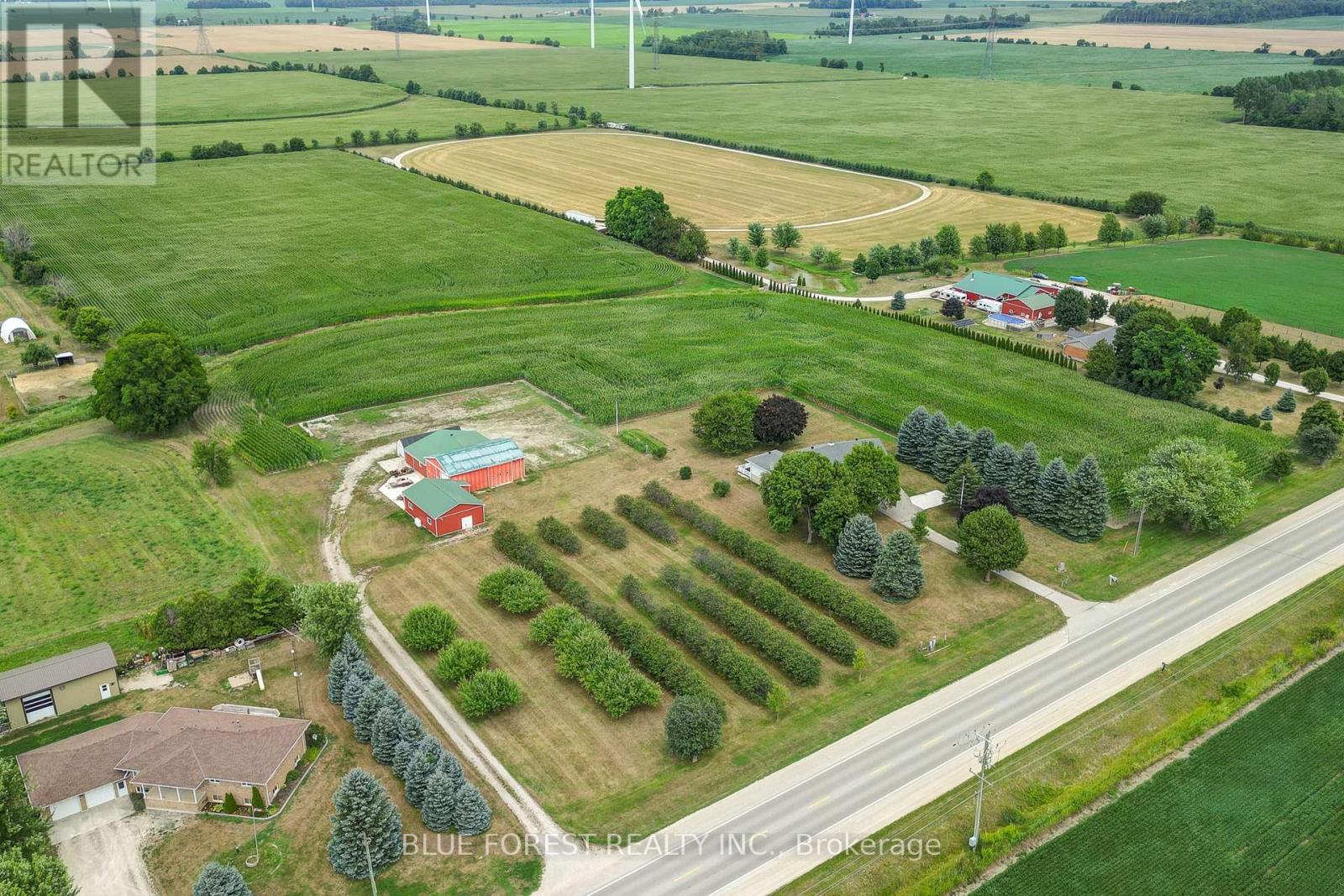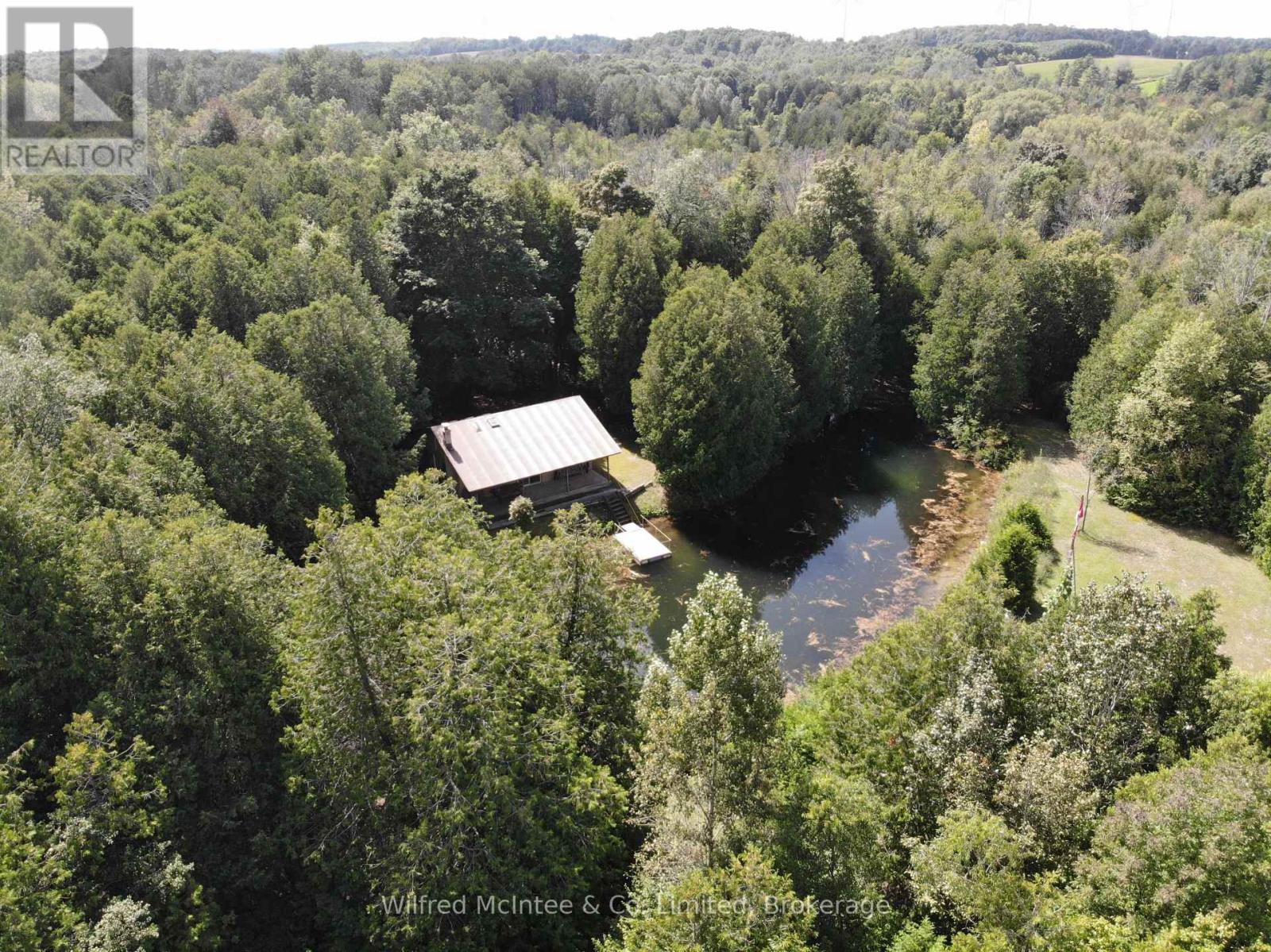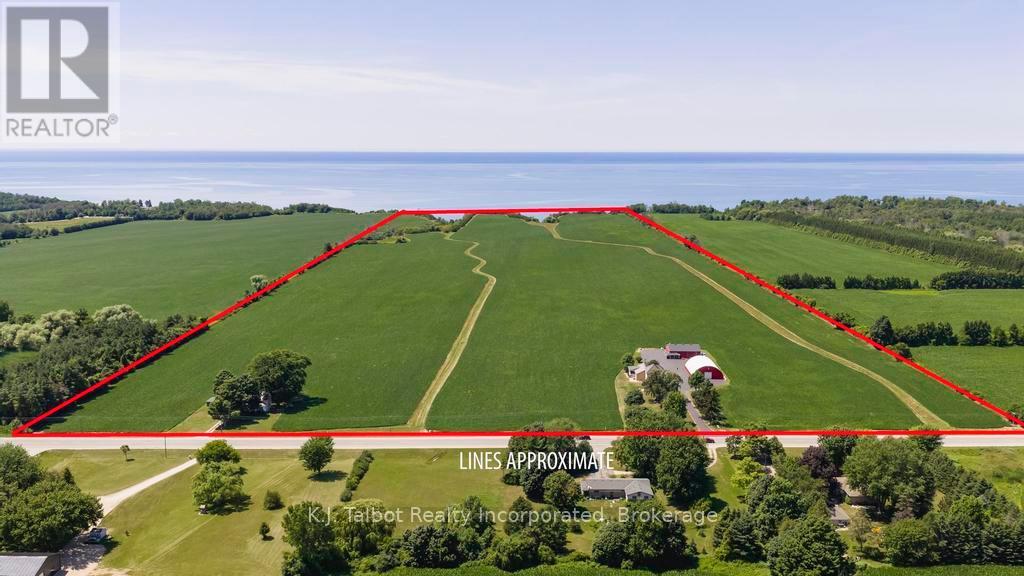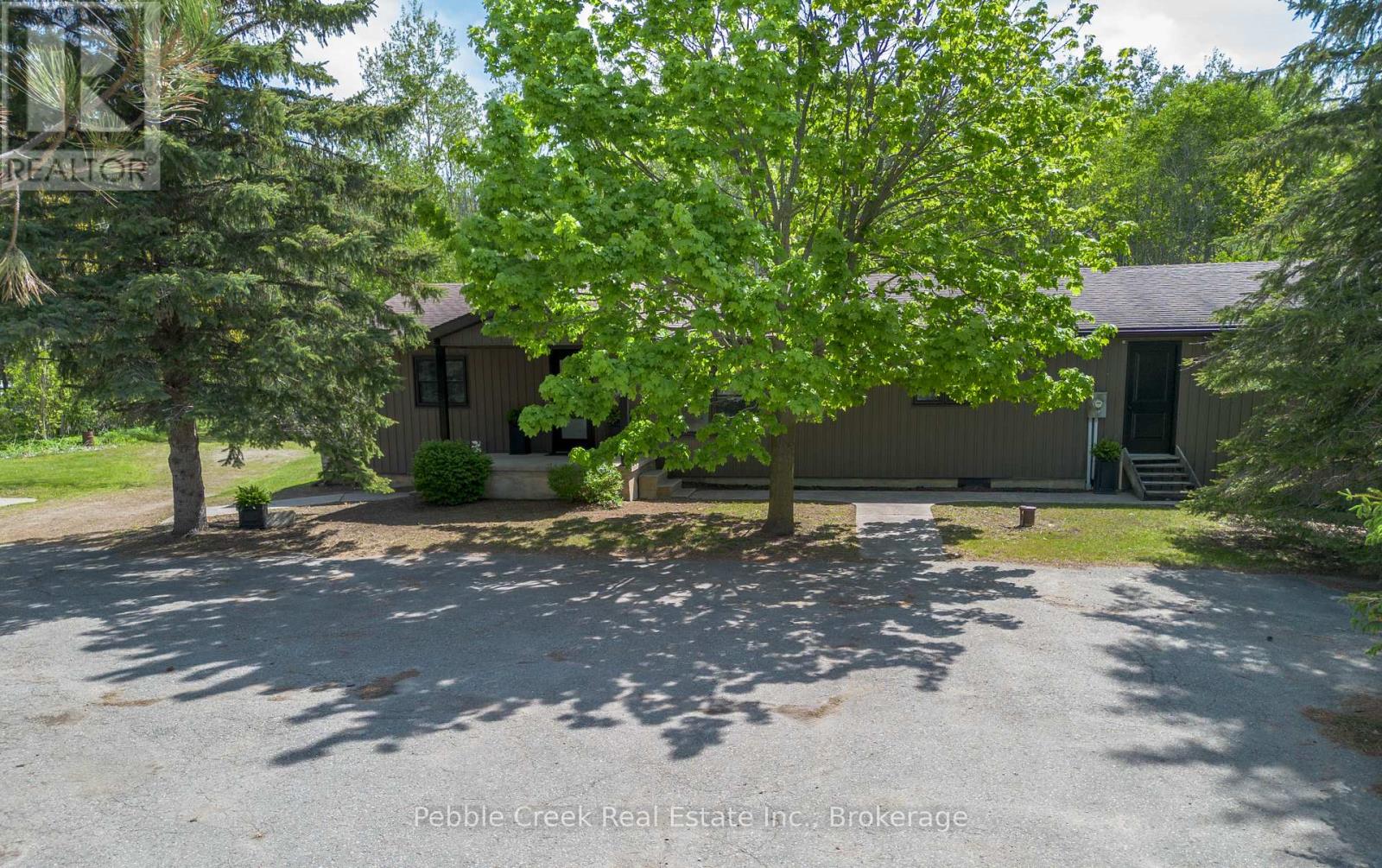- Houseful
- ON
- Ashfield-Colborne-Wawanosh
- N7A
- 36476 Blyth Rd

Highlights
This home is
2%
Time on Houseful
25 Days
Ashfield-Colborne-Wawanosh
-10.48%
Description
- Time on Houseful25 days
- Property typeAgriculture
- Mortgage payment
Situated on 21.5 acres, this property features a large shop with bay door, car hoist, and loft, plus a second building with a 3-piece bath, perfect for hobbies, or a home-based business. The 3+1 bedroom, 2.5 bath brick side-split offers over 1900 sq ft, workable acreage, and mature Cherry, Saskatoon Berry, and Apple trees. Inside, real wood floors flow through bright living and dining areas with a bay window. The kitchen has stainless steel appliances, wood cabinetry, and access to a spacious back deck with sweeping views. The lower level boasts a wood-burning fireplace and stone feature wall. A rare blend of comfortable living, productive land, and versatile workspaces, ready for its next owner. (id:63267)
Home overview
Amenities / Utilities
- Sewer/ septic Septic system
Exterior
- # parking spaces 10
- Has garage (y/n) Yes
Interior
- # full baths 2
- # half baths 1
- # total bathrooms 3.0
- # of above grade bedrooms 4
- Has fireplace (y/n) Yes
Location
- Subdivision Colborne
Overview
- Lot size (acres) 0.0
- Listing # X12337026
- Property sub type Agriculture
- Status Active
Rooms Information
metric
- Bathroom 2.8m X 2.19m
Level: 2nd - 3rd bedroom 3m X 2.65m
Level: 2nd - Primary bedroom 3.78m X 3.1m
Level: 2nd - 2nd bedroom 4.09m X 3.1m
Level: 2nd - Family room 3.9m X 5.01m
Level: Lower - 4th bedroom 3.53m X 3.39m
Level: Lower - Bathroom 1.97m X 1.24m
Level: Lower - Kitchen 3.21m X 3.31m
Level: Main - Bathroom 1.99m X 1.91m
Level: Main - Living room 4.27m X 4.55m
Level: Main - Laundry 4.13m X 2.34m
Level: Main - Dining room 2.67m X 4.49m
Level: Main
SOA_HOUSEKEEPING_ATTRS
- Listing source url Https://www.realtor.ca/real-estate/28716456/36476-blyth-road-ashfield-colborne-wawanosh-colborne-colborne
- Listing type identifier Idx
The Home Overview listing data and Property Description above are provided by the Canadian Real Estate Association (CREA). All other information is provided by Houseful and its affiliates.

Lock your rate with RBC pre-approval
Mortgage rate is for illustrative purposes only. Please check RBC.com/mortgages for the current mortgage rates
$-3,067
/ Month25 Years fixed, 20% down payment, % interest
$
$
$
%
$
%

Schedule a viewing
No obligation or purchase necessary, cancel at any time
Real estate & homes for sale nearby




