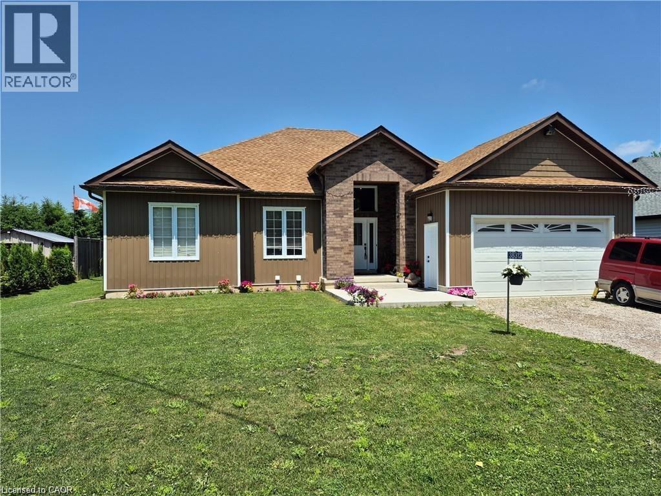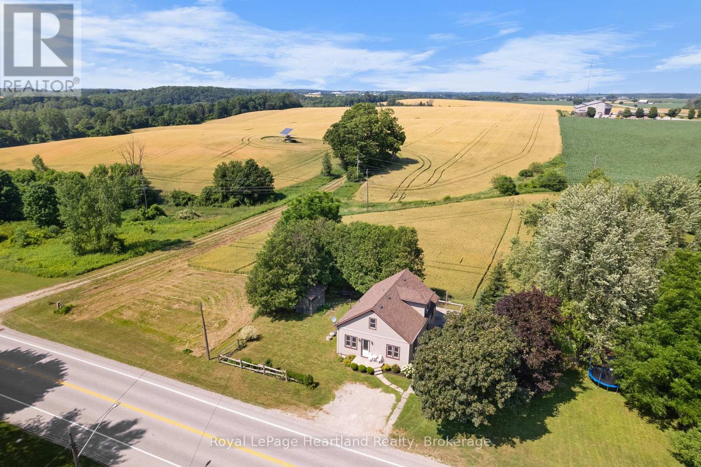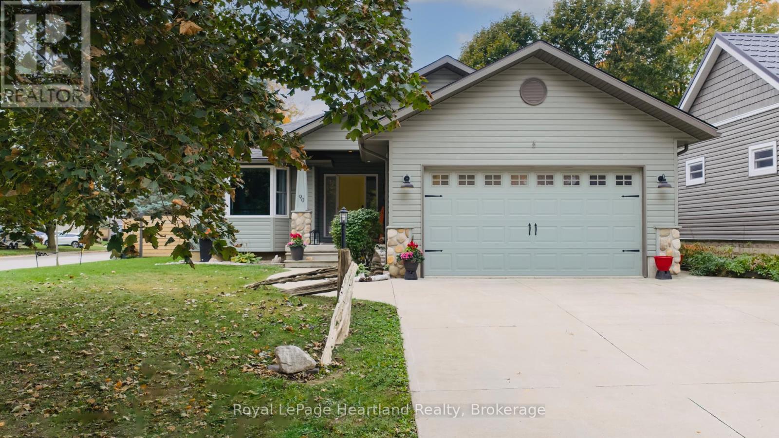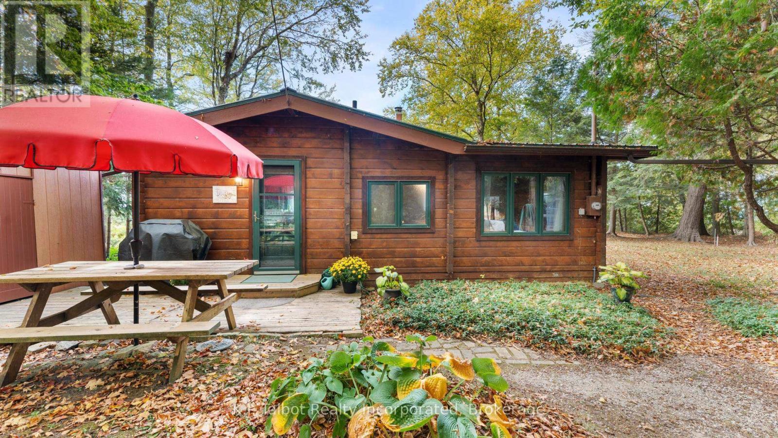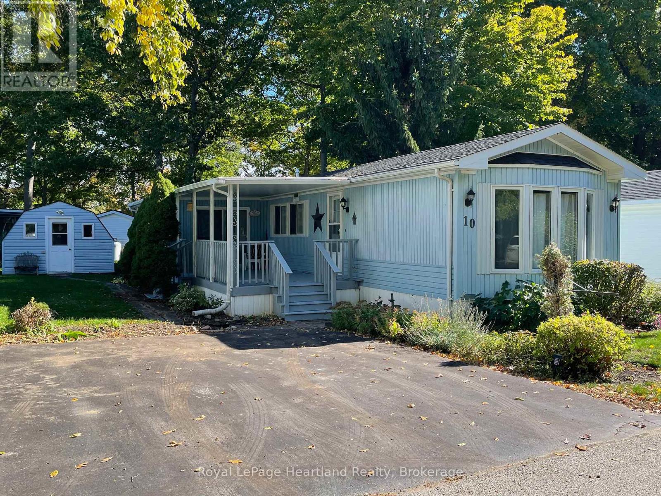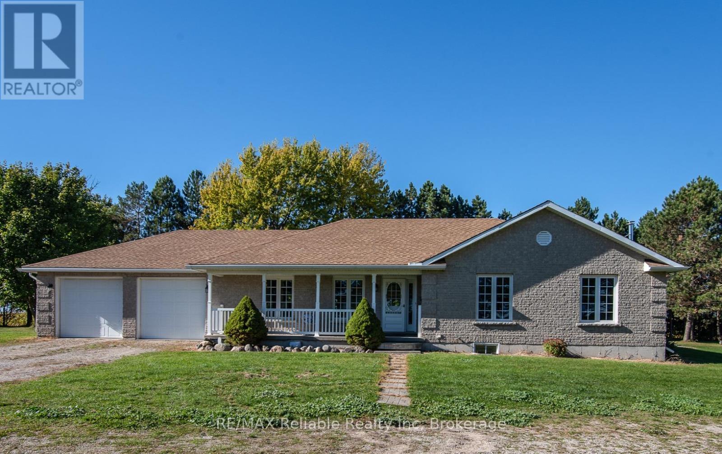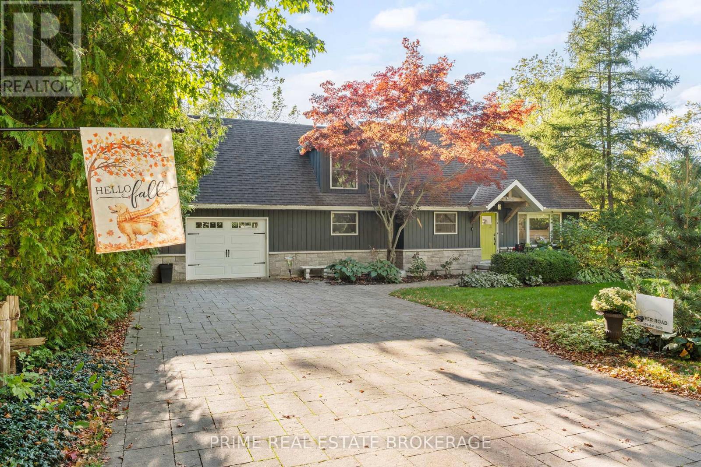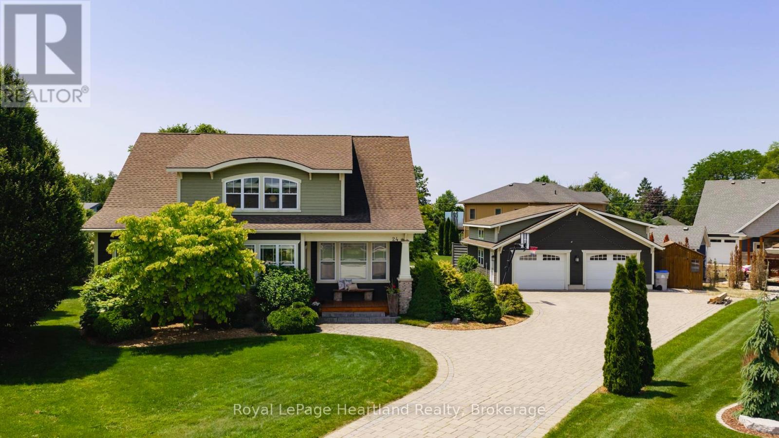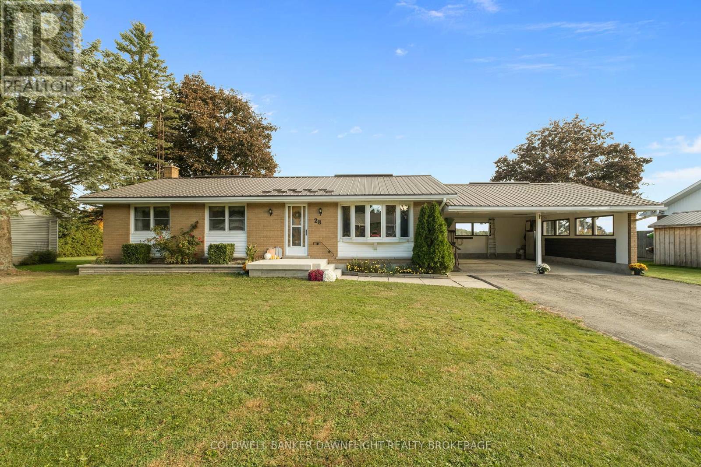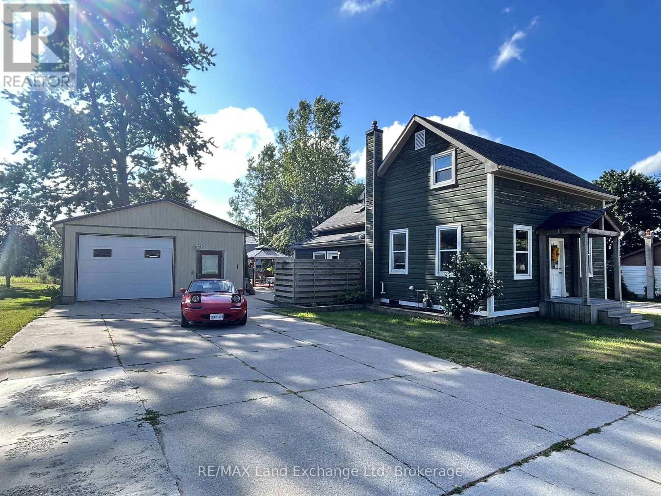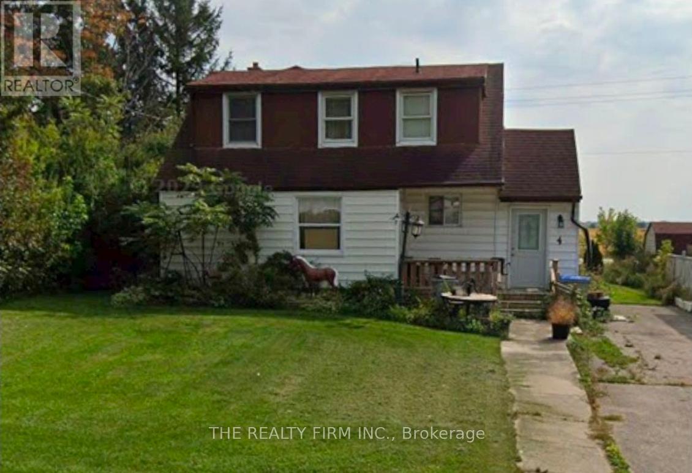- Houseful
- ON
- Ashfield-Colborne-Wawanosh
- N7A
- 46 Algonquin Ln
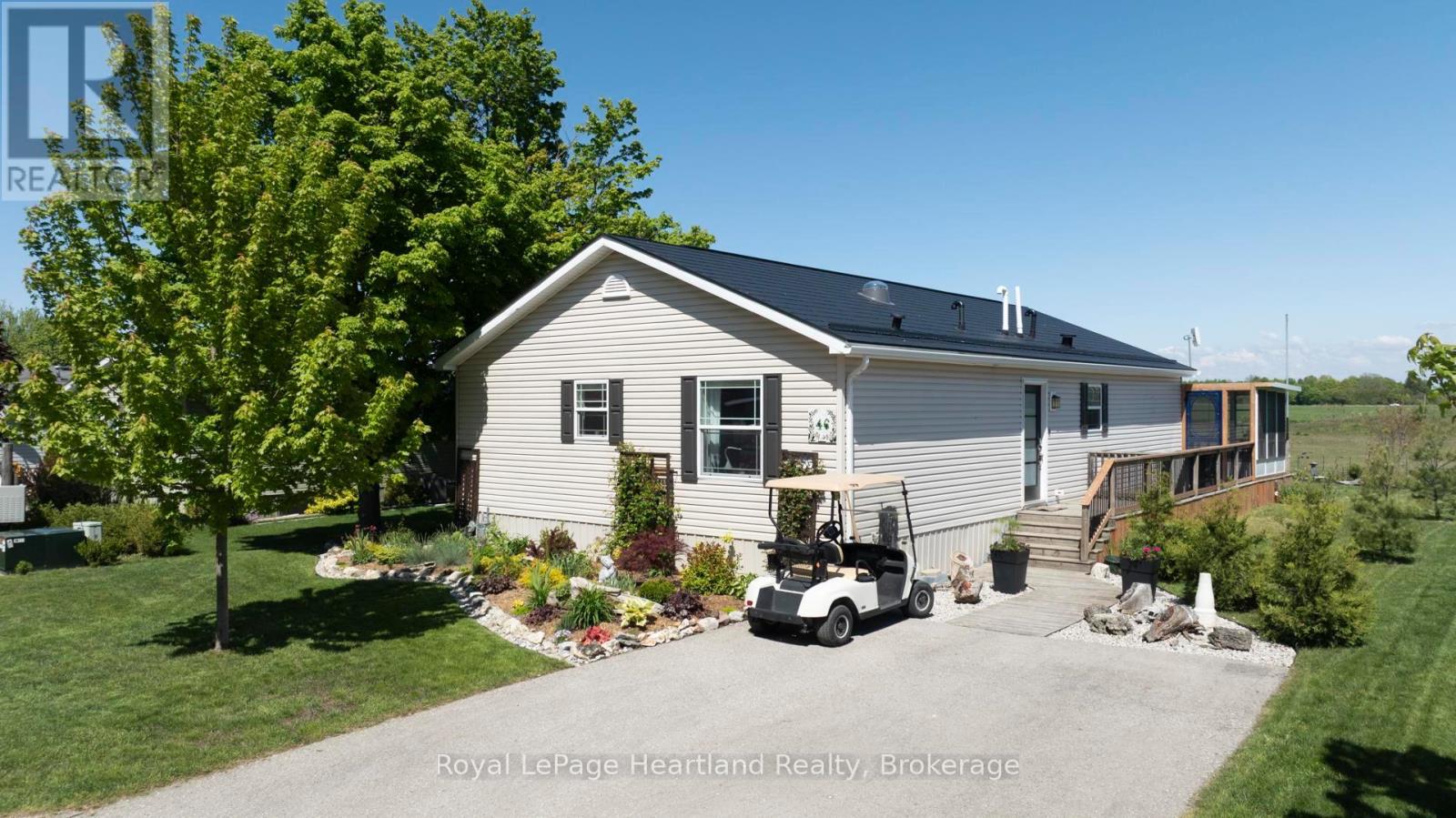
46 Algonquin Ln
46 Algonquin Ln
Highlights
Description
- Time on Houseful146 days
- Property typeSingle family
- StyleBungalow
- Median school Score
- Mortgage payment
A gardeners paradise!! Stunning perennial gardens line the front of this 2009 Hart Home, now being offered for sale in the lakefront adult community, Meneset on the Lake. This open concept floor plan, 2 bedroom, 2 bathroom home features a three season sunroom with a fabulous view facing out onto green space. The primary bedroom with walk in closet and 3 piece ensuite has had a brand new gorgeous shower with glass shower doors accented with brushed stainless hardware. The second bedroom is currently used as a sewing/craft room however it provides ample room for guests footsteps outside the main 4 piece master bathroom. Vaulted ceilings soar throughout the gorgeous kitchen with island, dining and living room. The statement natural gas fireplace with the rustic mantle sits in the centre of the living room for your enjoyment while cooking in the spacious kitchen or eating in the gorgeous dining area. This carpet free home has been painted throughout, new quartz counter tops in the bathrooms, has all new services, paved laneway, storage shed and a fully landscaped back yard oasis. You will fall in love with the floor plan and view this home has to offer. Meneset on the Lake is a 55+ lifestyle community with an active clubhouse, drive down immaculate beach, paved streets, garden plots and outdoor storage. When lifestyle and simplicity are your goals, consider this lovely unique home. (id:63267)
Home overview
- Cooling Central air conditioning
- Heat source Natural gas
- Heat type Forced air
- # total stories 1
- # parking spaces 2
- # full baths 2
- # total bathrooms 2.0
- # of above grade bedrooms 2
- Community features Pet restrictions, community centre
- Subdivision Colborne
- Lot desc Landscaped
- Lot size (acres) 0.0
- Listing # X12179271
- Property sub type Single family residence
- Status Active
- Bathroom 2.49m X 1.52m
Level: Main - 2nd bedroom 3.82m X 3.52m
Level: Main - Laundry 2.52m X 1.92m
Level: Main - Kitchen 4.04m X 3.62m
Level: Main - Living room 7.86m X 3.37m
Level: Main - Primary bedroom 3.82m X 4.1m
Level: Main - Sunroom 5.87m X 3.04m
Level: Main - Utility 0.85m X 0.78m
Level: Main - Bathroom 3.85m X 1.51m
Level: Main - Dining room 3.82m X 3.81m
Level: Main
- Listing source url Https://www.realtor.ca/real-estate/28379370/46-algonquin-lane-ashfield-colborne-wawanosh-colborne-colborne
- Listing type identifier Idx

$-1,146
/ Month

