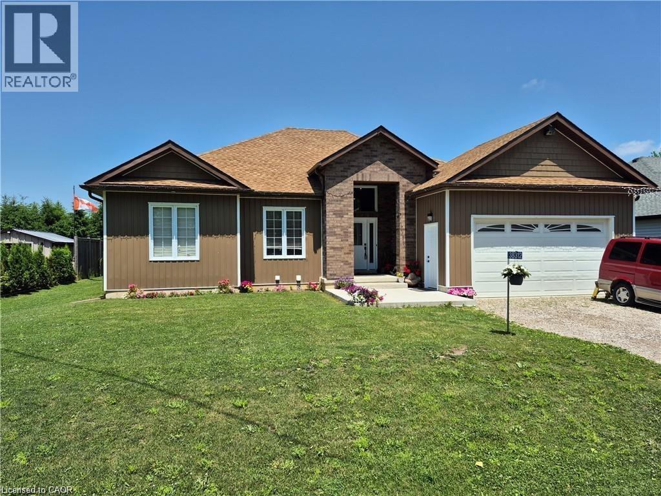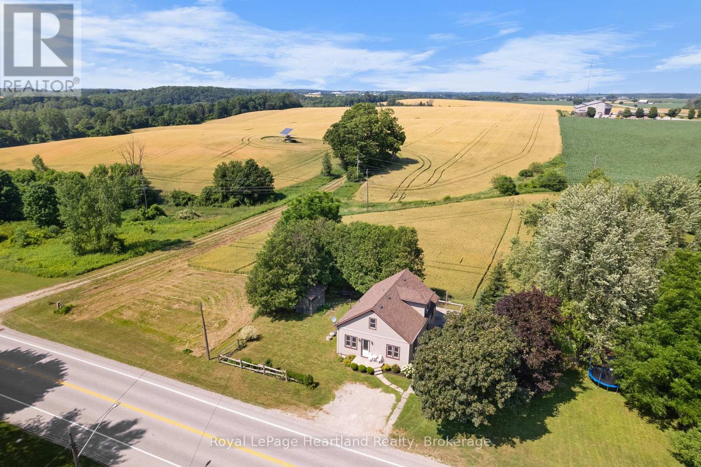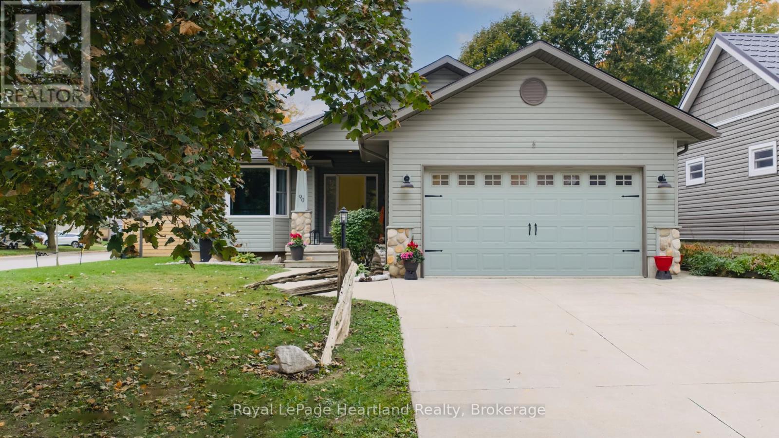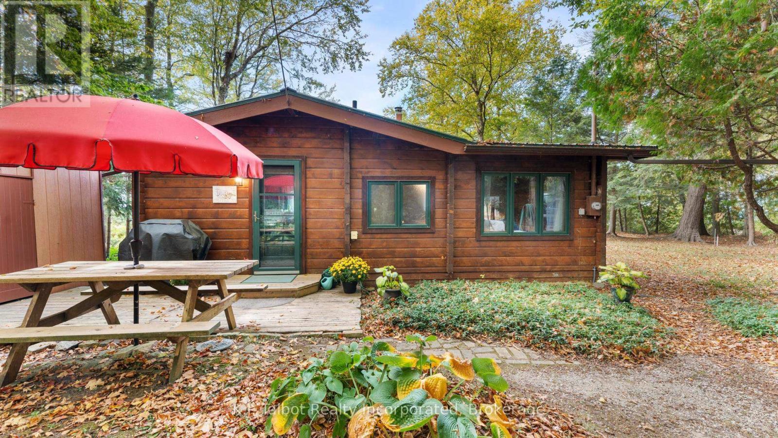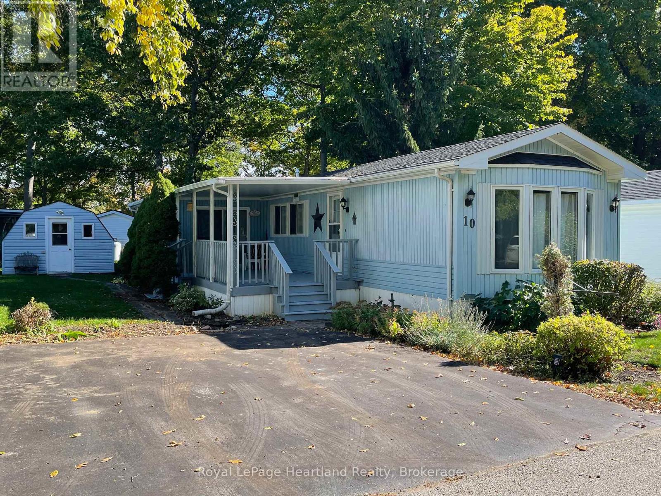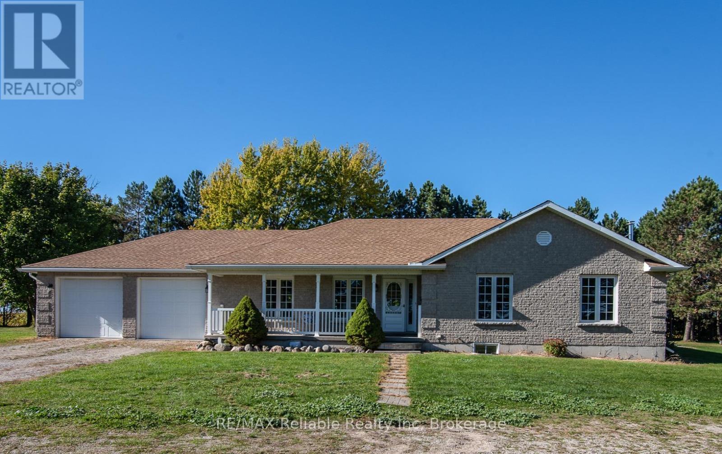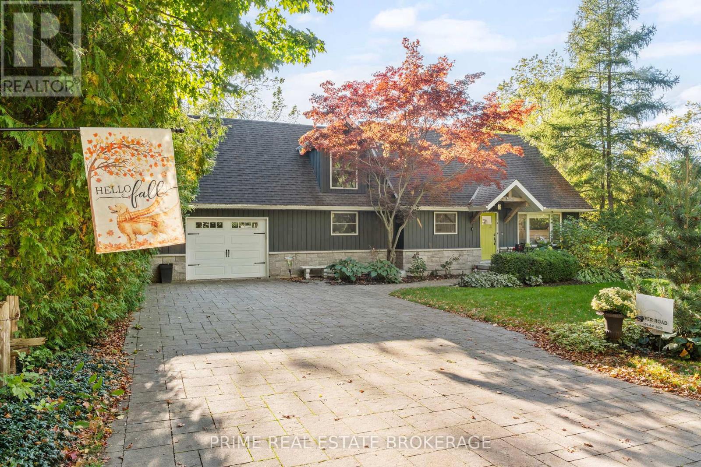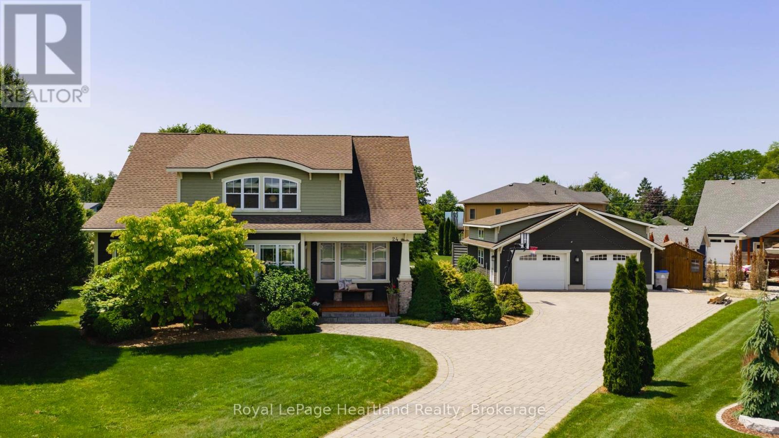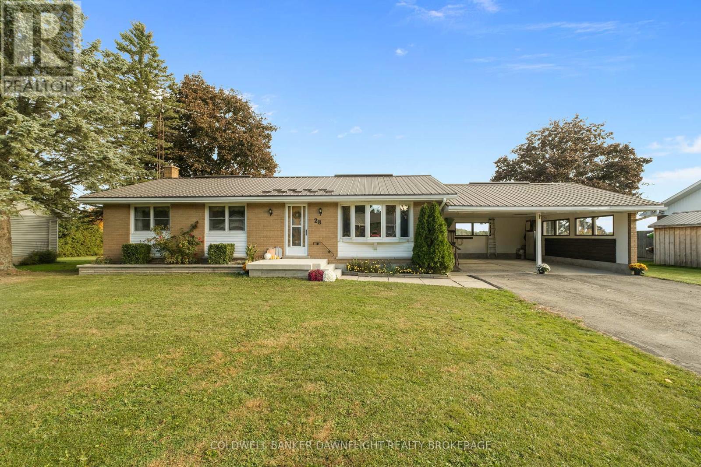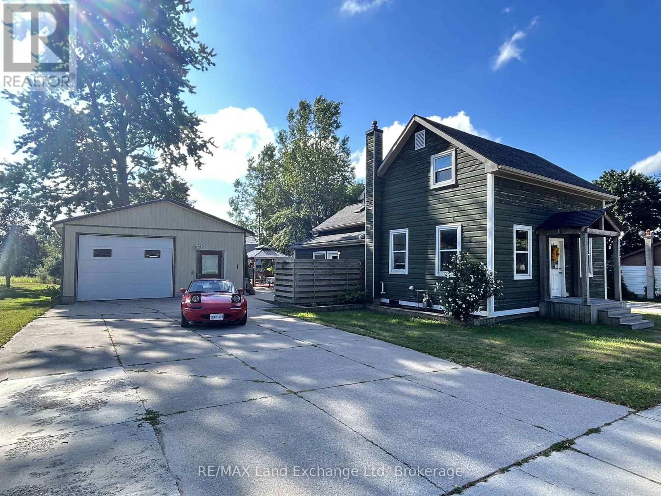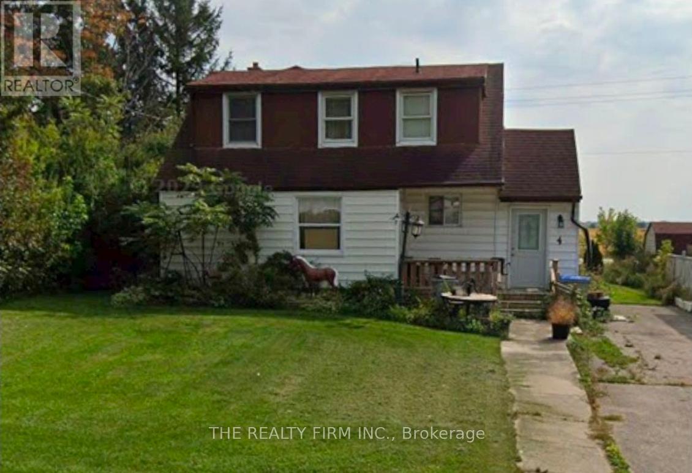- Houseful
- ON
- Ashfield-Colborne-Wawanosh
- N7A
- 52 Cherokee Ln
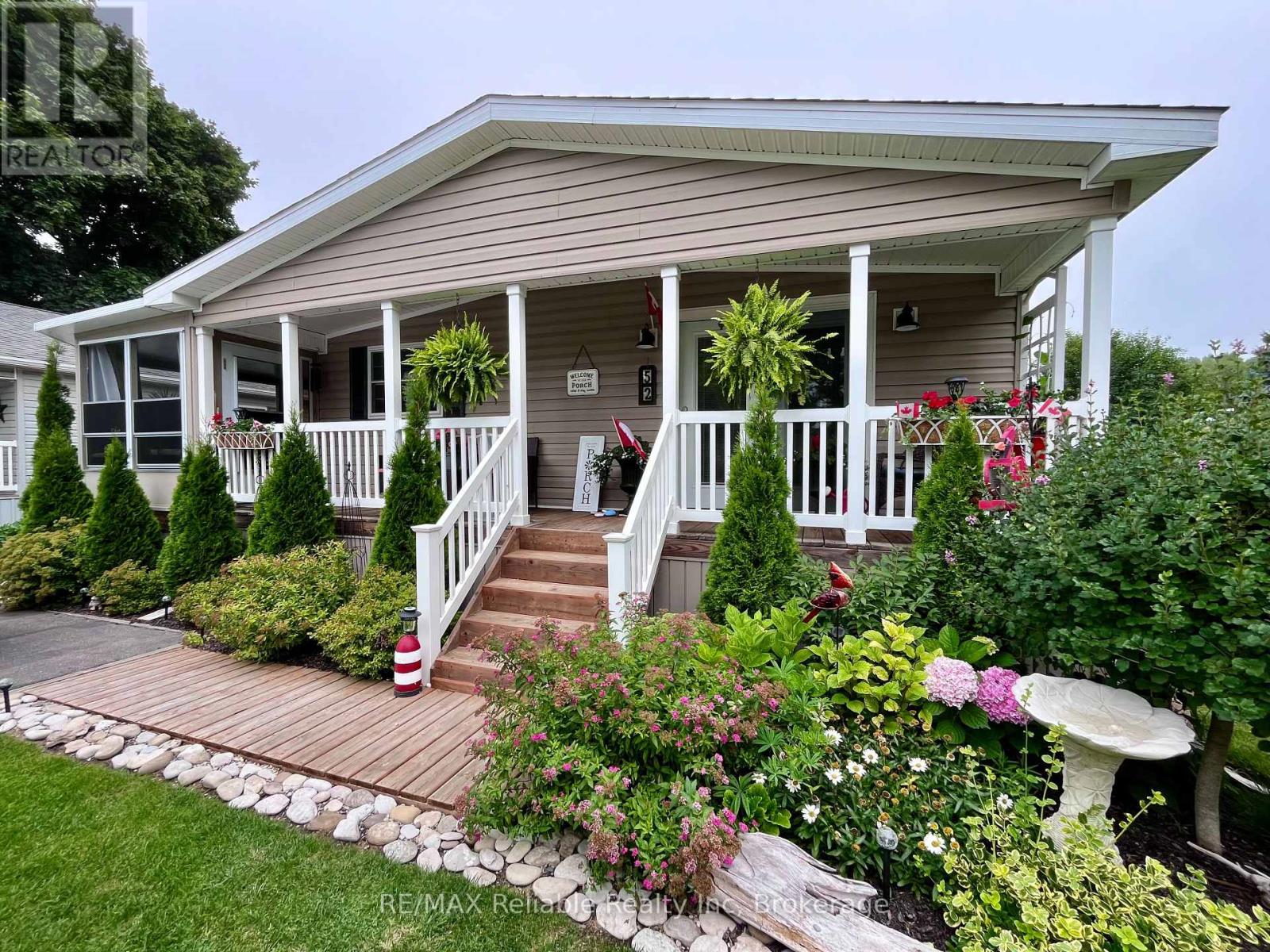
52 Cherokee Ln
52 Cherokee Ln
Highlights
Description
- Time on Houseful81 days
- Property typeSingle family
- StyleBungalow
- Median school Score
- Mortgage payment
Welcome to 52 Cherokee Lane, located in the lakeside, leased land community of Meneset on the Lake. This beautifully maintained home is move-in ready and offers 1365 sq ft of living space. The covered front porch invites you to relax, enjoy the peaceful setting and greet friendly neighbours as they pass by. Step inside to an open concept kitchen and living area, featuring stunning cathedral ceilings and an abundance of natural light. With 3 bedrooms and 2 full bathrooms, there's plenty of room for family, guests, or hobbies. The cozy fireplace in the living room adds warmth and character, perfect for those cooler evenings. A centrally located 4 pc bathroom offers convenience to guests hanging out in the living room or those staying in the 2 additional bedrooms. If you don't need 2 extra bedrooms, consider using one as an office or hobby/craft space. The spacious primary suite is a peaceful retreat, complete with a walk-in closet and a generous sized 3 pc ensuite. The large eat-in kitchen is ideal for everyday living and entertaining, with a laundry/utility room just off to the side for added functionality. From here, step into the awesome 3-season sunroom, designed with tinted vinyl windows to enhance privacy while enjoying the outdoors in comfort. Outside, you will fall in love with the beautifully landscaped yard. A 12' x 12' shed, with hydro, offers additional storage or the potential for a workshop. As a resident of Meneset on the Lake, you'll enjoy access to a private beach and the breathtaking Lake Huron sunsets, the perfect way to end your day! (id:63267)
Home overview
- Cooling Central air conditioning
- Heat source Natural gas
- Heat type Forced air
- Sewer/ septic Septic system
- # total stories 1
- # parking spaces 2
- # full baths 2
- # total bathrooms 2.0
- # of above grade bedrooms 3
- Has fireplace (y/n) Yes
- Community features Community centre
- Subdivision Colborne twp
- Lot desc Landscaped
- Lot size (acres) 0.0
- Listing # X12321052
- Property sub type Single family residence
- Status Active
- Sunroom 3.07m X 6.78m
Level: Main - Laundry 1.5m X 2.57m
Level: Main - 2nd bedroom 3.91m X 3.14m
Level: Main - Primary bedroom 3.85m X 3.53m
Level: Main - 3rd bedroom 2.75m X 3.19m
Level: Main - Kitchen 3.86m X 4.88m
Level: Main - Bathroom 1.55m X 2.4m
Level: Main - Bathroom 2.92m X 2.28m
Level: Main - Living room 3.87m X 6.26m
Level: Main
- Listing source url Https://www.realtor.ca/real-estate/28682437/52-cherokee-lane-ashfield-colborne-wawanosh-colborne-twp-colborne-twp
- Listing type identifier Idx

$-1,133
/ Month

