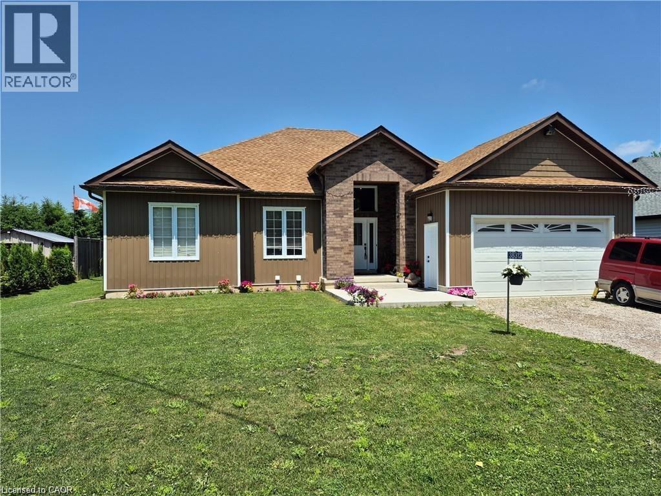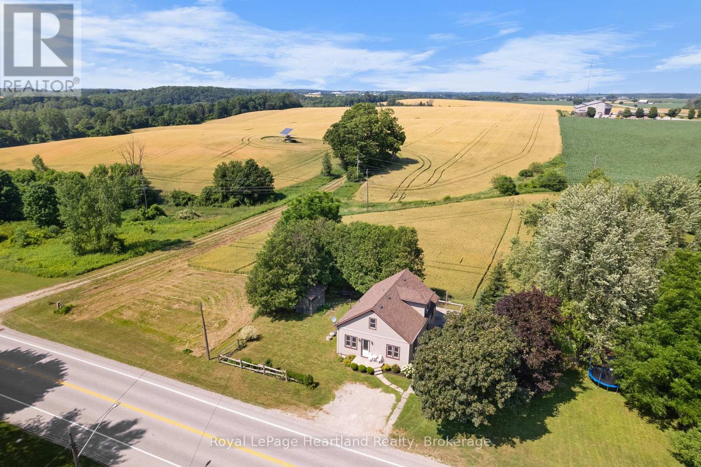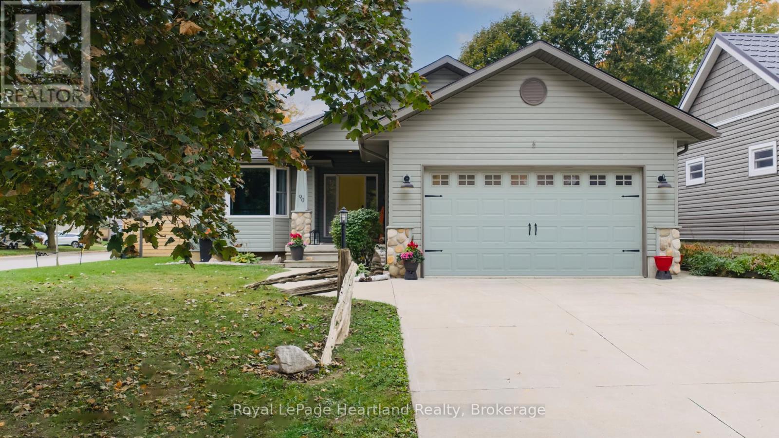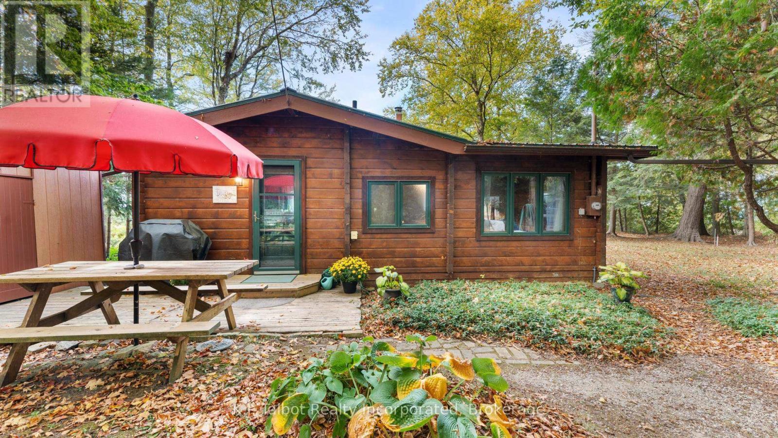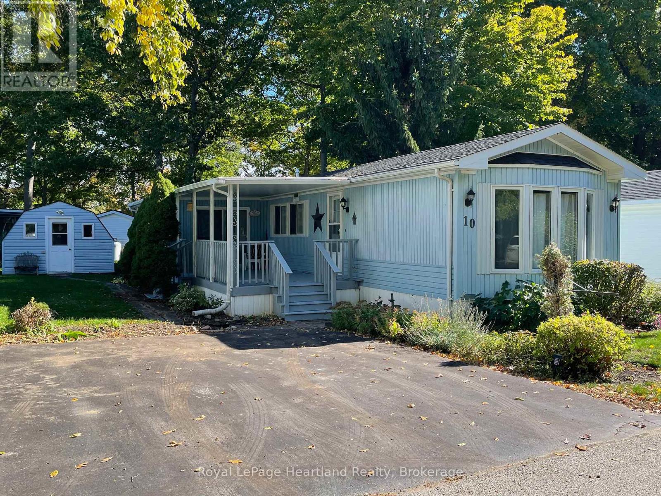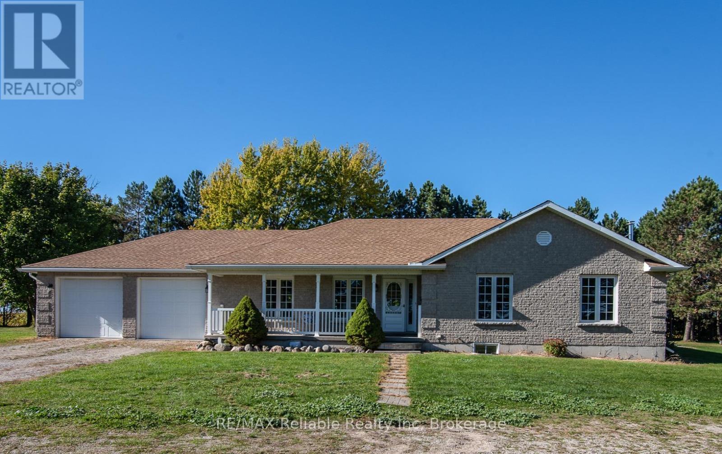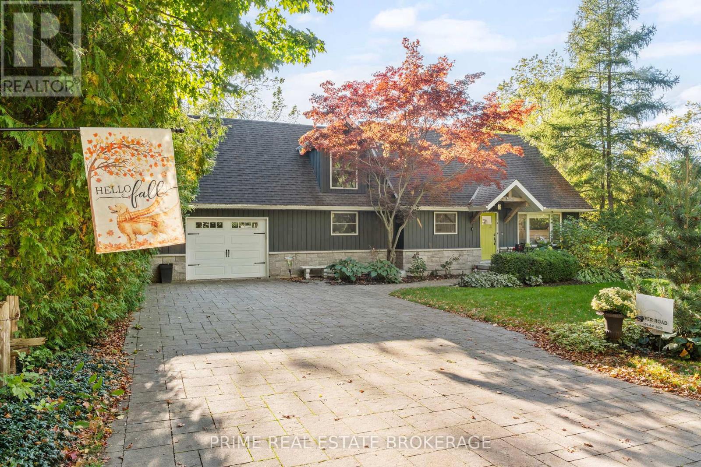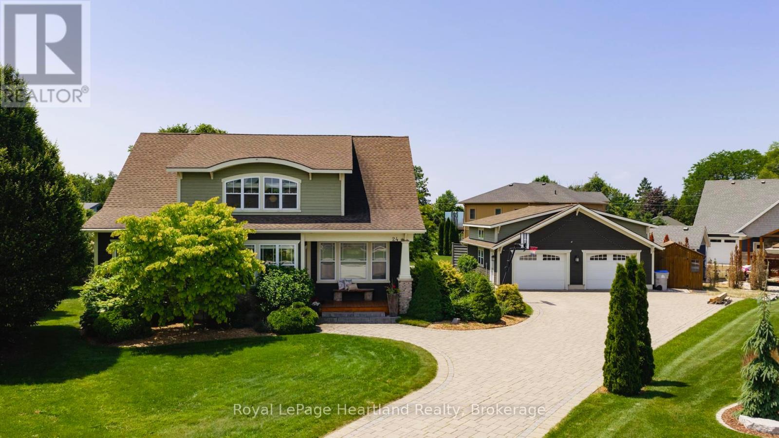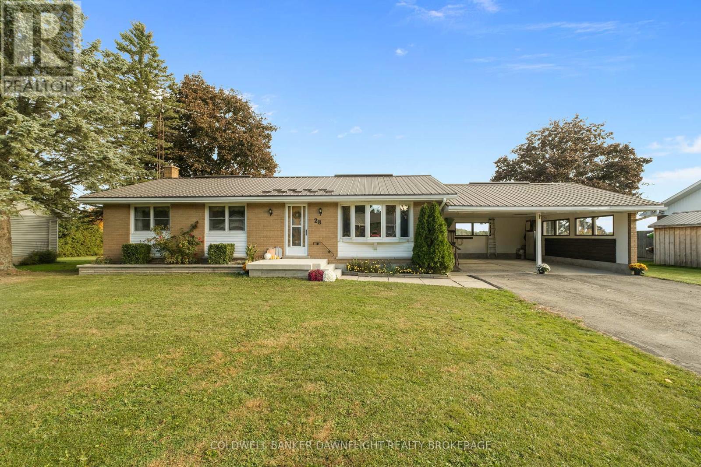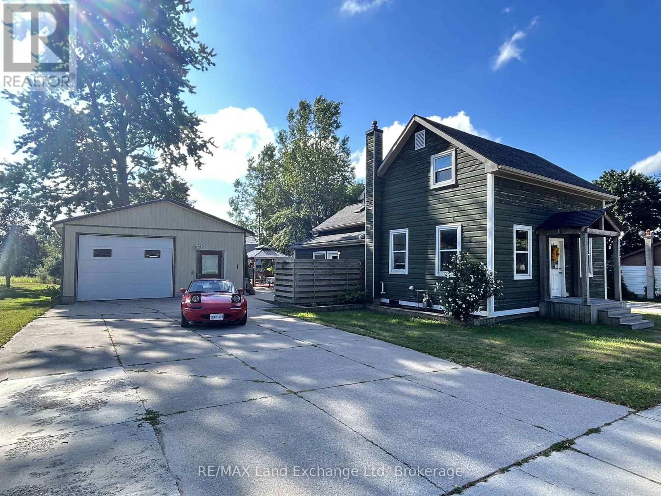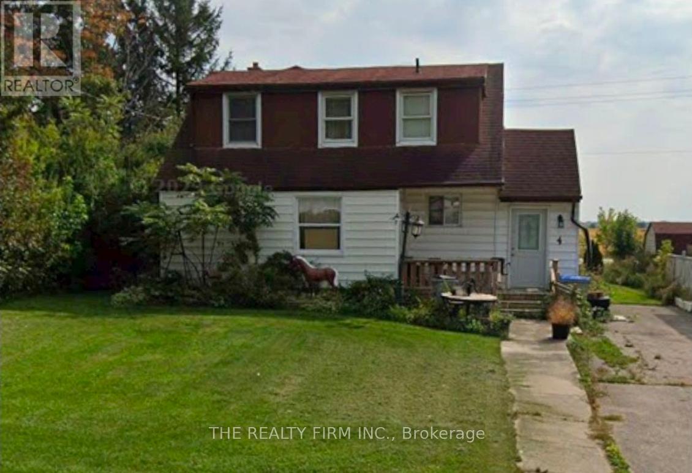- Houseful
- ON
- Ashfield-Colborne-Wawanosh
- N7A
- 7 Cree Ln
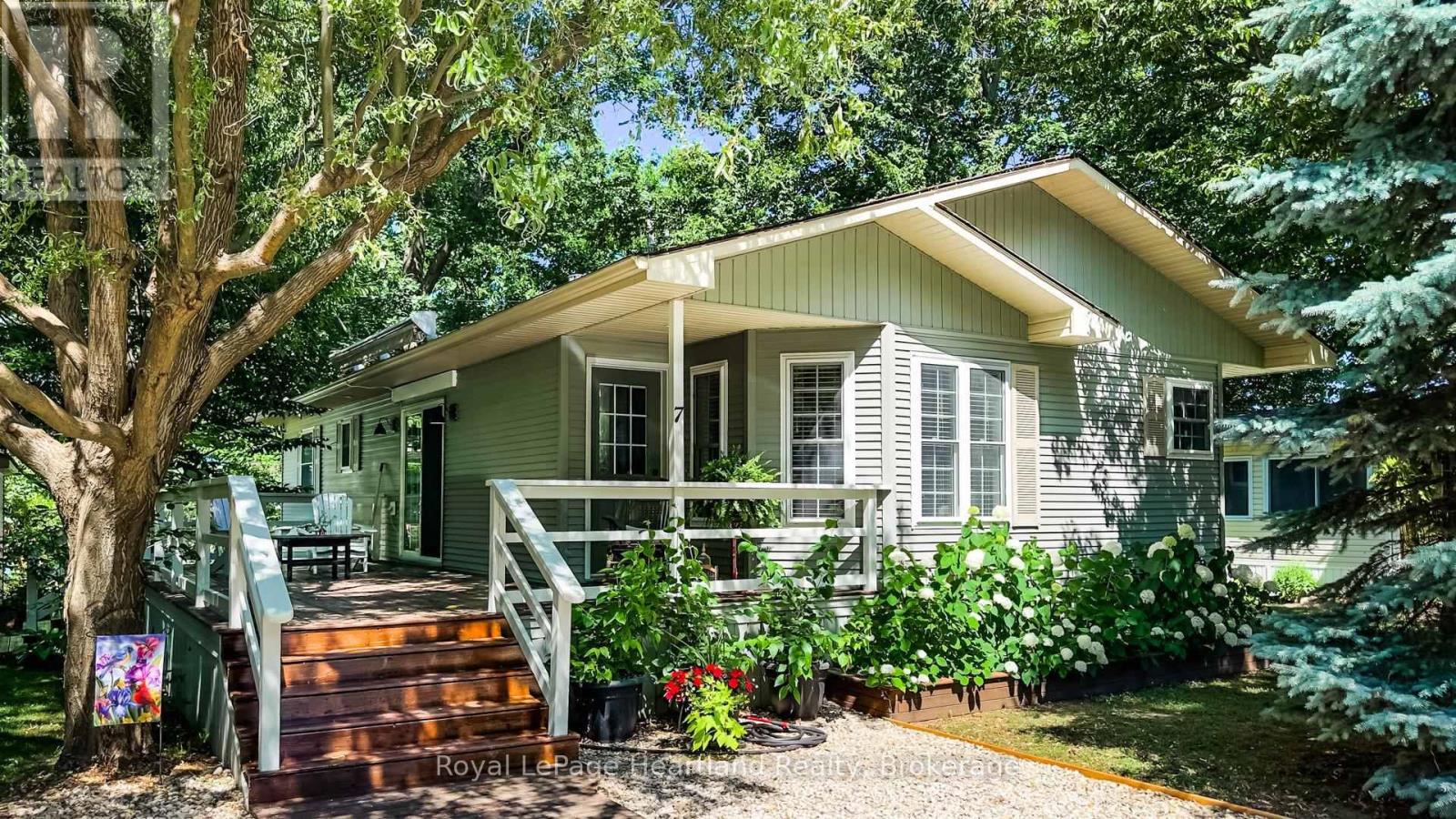
7 Cree Ln
7 Cree Ln
Highlights
Description
- Time on Houseful90 days
- Property typeSingle family
- StyleBungalow
- Median school Score
- Mortgage payment
Look what has come on the market!!! The highly sought after Royal Home is ready for you to retire, downsize and enjoy lakeside living! This immaculately maintained Royal Home, nestled in the lakefront 55+ land lease community, Meneset on the Lake is just minutes from the Town of Goderich. Natural light showcases the bright and beautifully designed residence featuring vaulted ceilings, plenty of windows, creating a warm and inviting atmosphere throughout. Step into the stunning white kitchen complete with new stainless steel appliances including an induction stove, dishwasher, microwave and fridge along with ample cupboard space and an abundance of counter space, perfect for cooking and entertaining. The open and functional floor plan flows seamlessly into the generous sized living room, dining area and dinette or sitting area, offering comfort and versatility. The spacious primary bedroom features a walk-in closet and a private 3-piece ensuite, while the second bedroom is ideal for guests. The main 4-piece bathroom and separate utility laundry room with a laundry tub add to the home's functionality. Enjoy outdoor living while taking in the lake breeze on the large sprawling deck just off the welcoming living room, complete with a corner natural gas fireplace for cozy evenings. The oversized yard, framed by mature trees, offers exceptional privacy and tranquility. Residents have access to the private sandy beach, perfect for enjoying Lake Huron sunsets, whether you arrive by golf cart or vehicle. The community also features a welcoming clubhouse, and is close to golf courses, trails, and all the amenities the Town of Goderich has to offer. Don't miss your opportunity to enjoy this incredible lifestyle in a move-in-ready home! (id:63267)
Home overview
- Cooling Central air conditioning
- Heat source Natural gas
- Heat type Forced air
- Sewer/ septic Septic system
- # total stories 1
- # parking spaces 2
- # full baths 2
- # total bathrooms 2.0
- # of above grade bedrooms 2
- Has fireplace (y/n) Yes
- Community features Community centre
- Subdivision Colborne twp
- Lot size (acres) 0.0
- Listing # X12302093
- Property sub type Single family residence
- Status Active
- Kitchen 3.7m X 3.13m
Level: Main - Bathroom 2.67m X 2.38m
Level: Main - Bedroom 3.69m X 4.56m
Level: Main - Living room 3.73m X 8.18m
Level: Main - Dining room 3.72m X 3.71m
Level: Main - Laundry 2.64m X 1.61m
Level: Main - Bedroom 3.7m X 3.03m
Level: Main - Bathroom 2.38m X 1.93m
Level: Main - Utility 1.77m X 0.7m
Level: Main
- Listing source url Https://www.realtor.ca/real-estate/28642392/7-cree-lane-ashfield-colborne-wawanosh-colborne-twp-colborne-twp
- Listing type identifier Idx

$-984
/ Month

