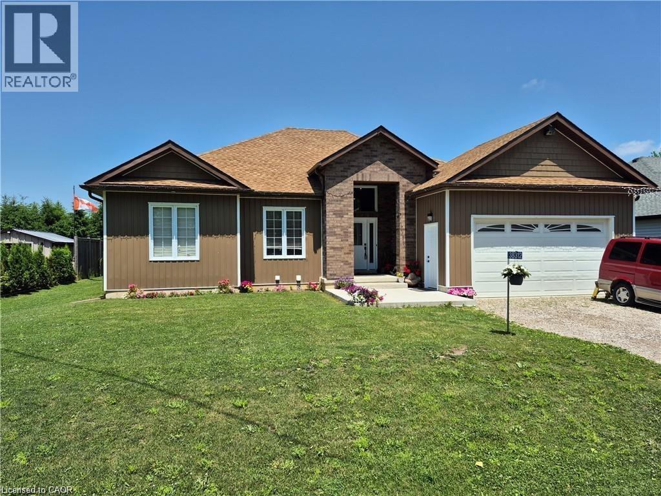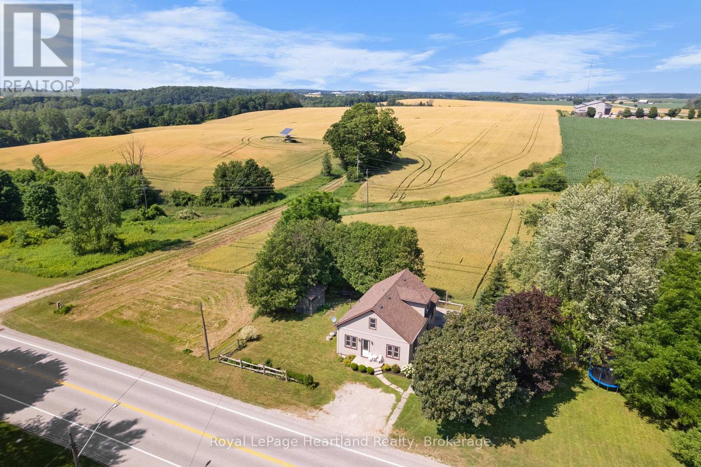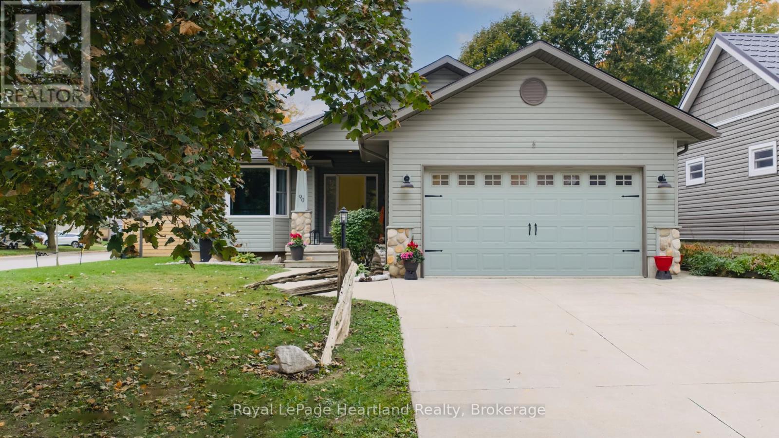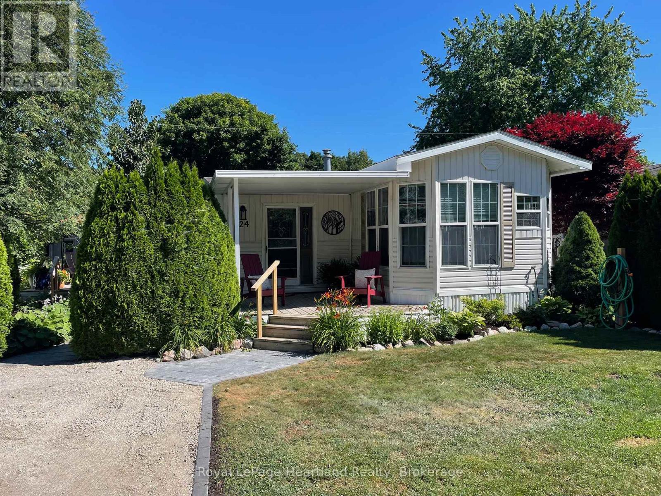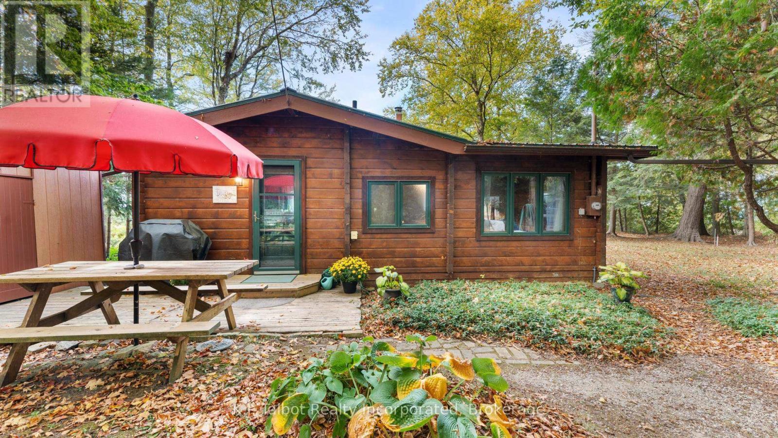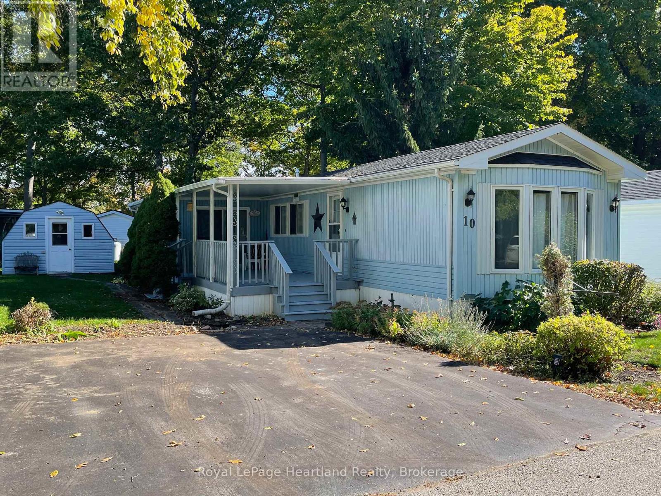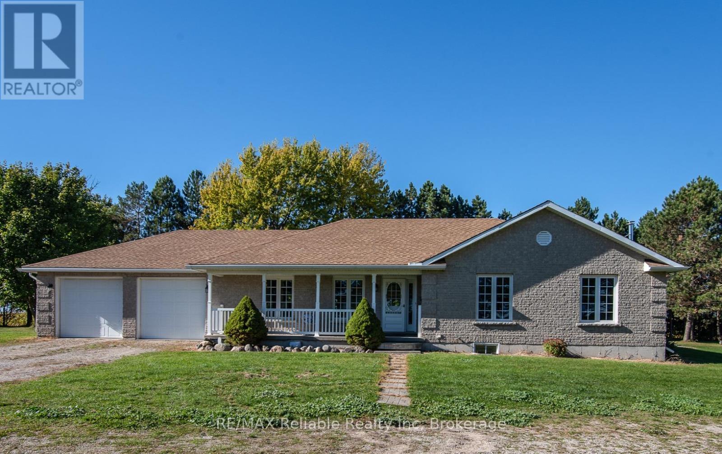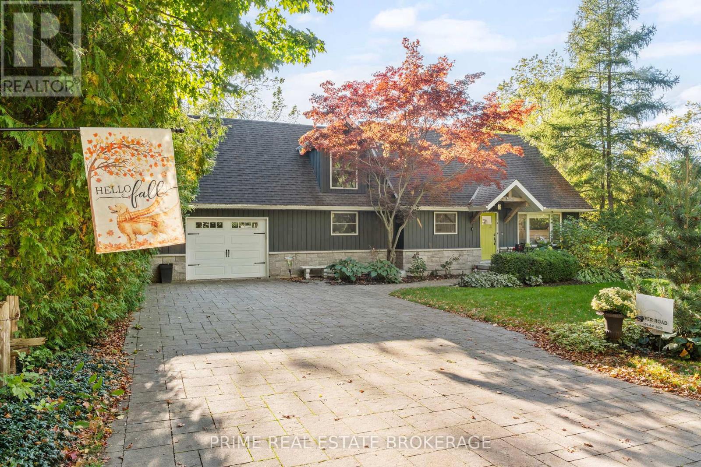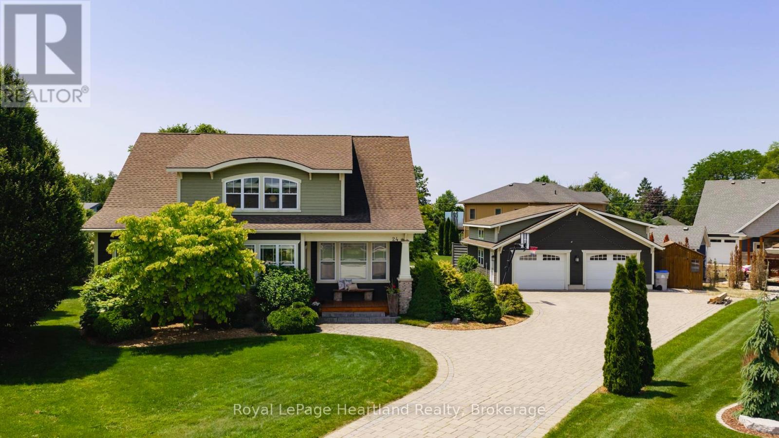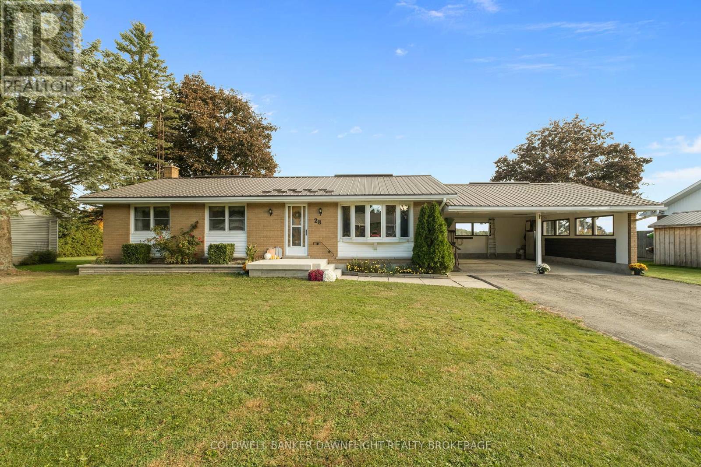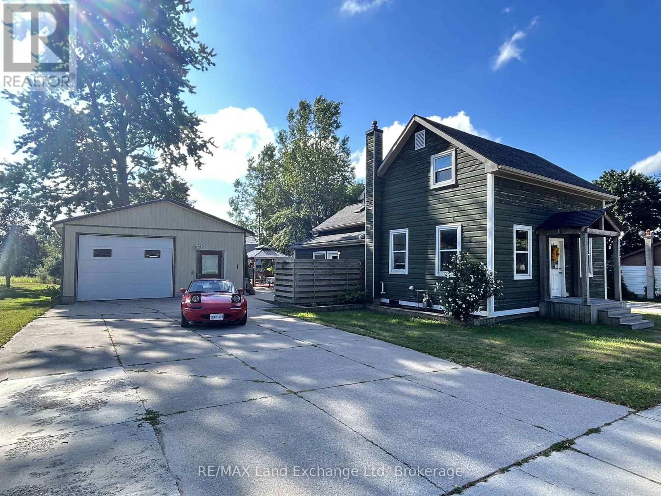- Houseful
- ON
- Ashfield-Colborne-Wawanosh
- N7A
- 74 Iroquois Ln
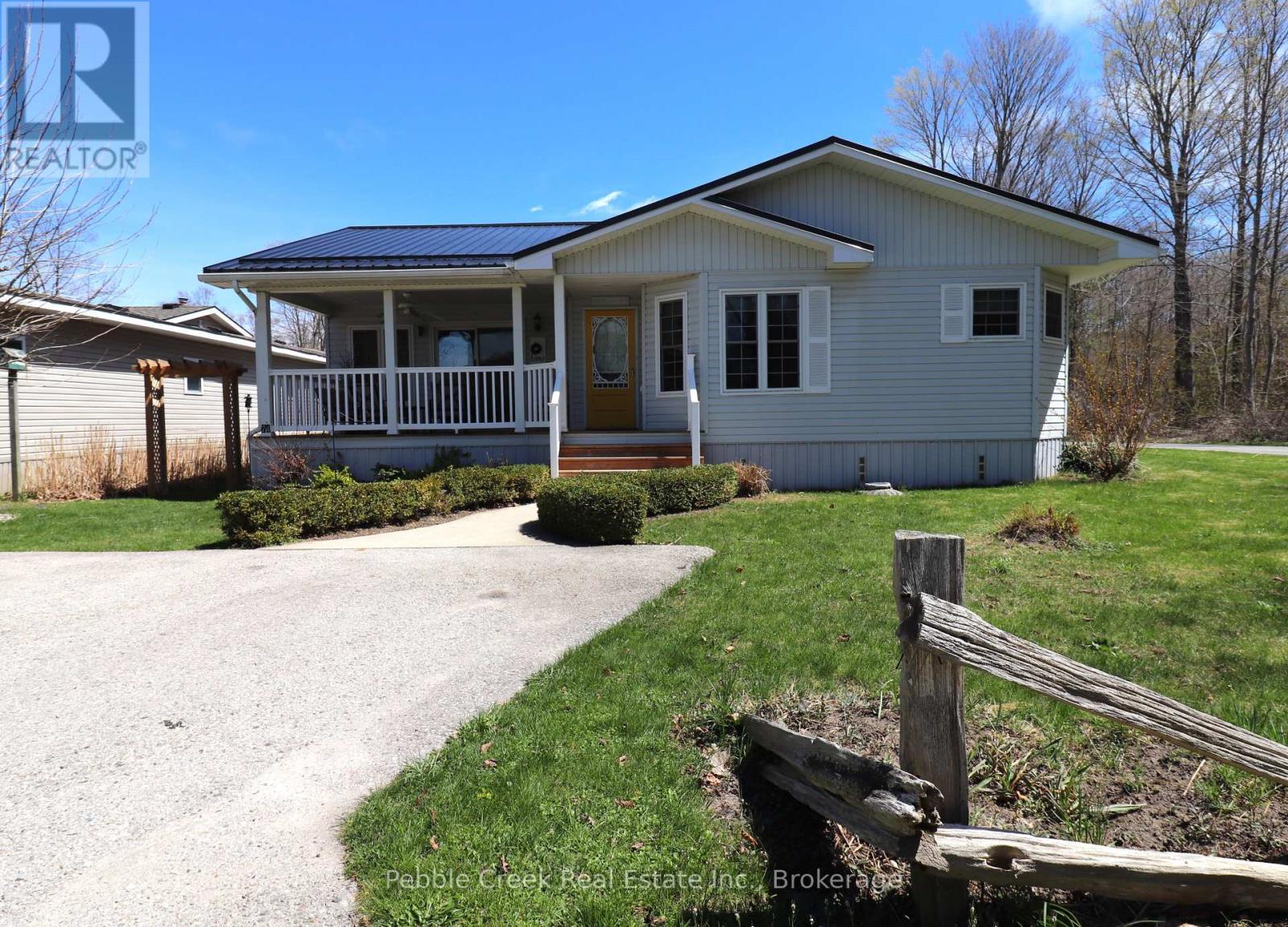
74 Iroquois Ln
74 Iroquois Ln
Highlights
Description
- Time on Houseful173 days
- Property typeSingle family
- StyleBungalow
- Median school Score
- Mortgage payment
Amazing location! This stunning Royal Home is situated on one of the best lots at Meneset on the Lake, an adult lakefront community located just minutes north of Goderich. This fabulous home offers a partial seasonal lakeview and is located across the road from a forested area and path leading to the community's beachfront area! As you walk up to the inviting covered front porch, you will know you have found your new home! Step inside and you will be very impressed with the spacious interior including cathedral ceilings and gorgeous wood flooring. The impressive kitchen features newer premium appliances, an abundance of cabinets and several windows for lots of natural light. There is also a formal dining room, living room and stunning family room addition with cathedral ceiling, skylights and natural gas fireplace! Down the hall from the main living area is a laundry room with sink and primary bedroom with 3 pc en-suite bath and walk in closet. There is a spacious second bedroom as well. At the back of the home there is a deck for grilling, concrete patio, private fenced area and large shed/workshop. Services include forced air gas heating, central A/C, high speed internet and whole home generator. An added bonus is the entire roof was replaced in 2022 with long lasting metal. This is a great opportunity to acquire a beautiful home in a very desirable land lease community, complete with its very own club house and recreational activities! If that is not enough, several golf courses, walking trails and lots of shopping are available nearby in The Prettiest town of Canada! (id:63267)
Home overview
- Cooling Central air conditioning
- Heat source Natural gas
- Heat type Forced air
- # total stories 1
- # parking spaces 2
- # full baths 2
- # total bathrooms 2.0
- # of above grade bedrooms 2
- Has fireplace (y/n) Yes
- Community features Community centre
- Subdivision Colborne twp
- View Lake view
- Water body name Lake huron
- Lot desc Landscaped
- Lot size (acres) 0.0
- Listing # X12118230
- Property sub type Single family residence
- Status Active
- Foyer 1.96m X 1.2m
Level: Main - Bathroom 2.3m X 1.9m
Level: Main - Dining room 2.7m X 2.35m
Level: Main - Bathroom 2.65m X 2.3m
Level: Main - 2nd bedroom 3.67m X 3.32m
Level: Main - Dining room 3.67m X 2.94m
Level: Main - Kitchen 3.7m X 3.12m
Level: Main - Laundry 2.65m X 1.7m
Level: Main - Primary bedroom 4.82m X 3.69m
Level: Main - Family room 4.7m X 4.54m
Level: Main - Living room 5m X 4m
Level: Main
- Listing source url Https://www.realtor.ca/real-estate/28246713/74-iroquois-lane-ashfield-colborne-wawanosh-colborne-twp-colborne-twp
- Listing type identifier Idx

$-1,320
/ Month

