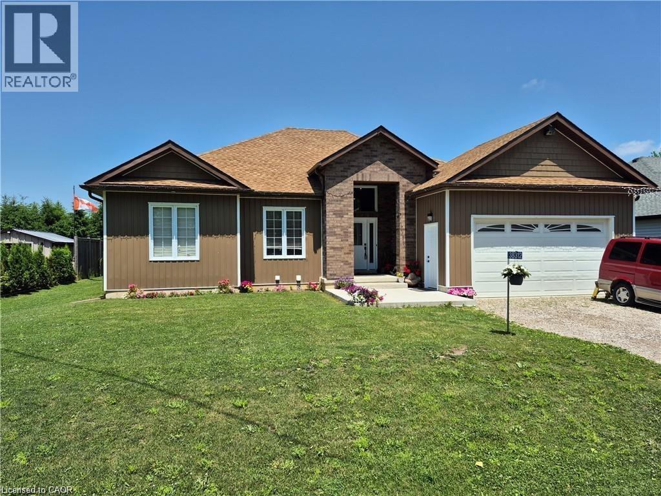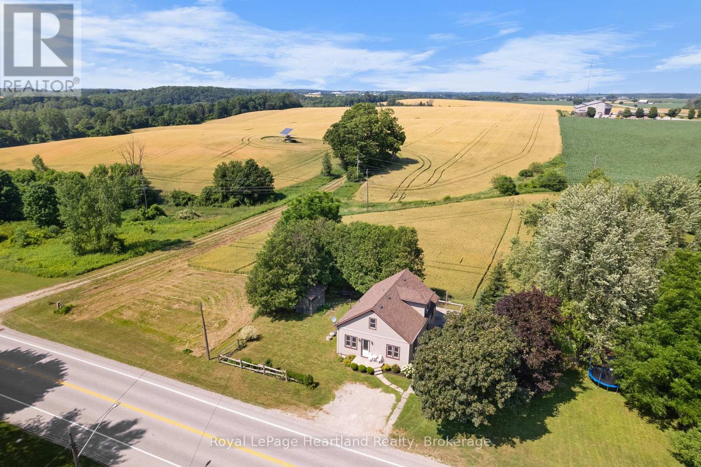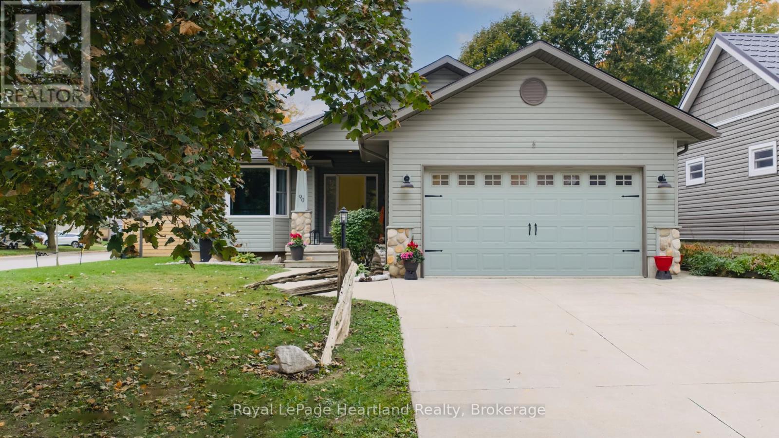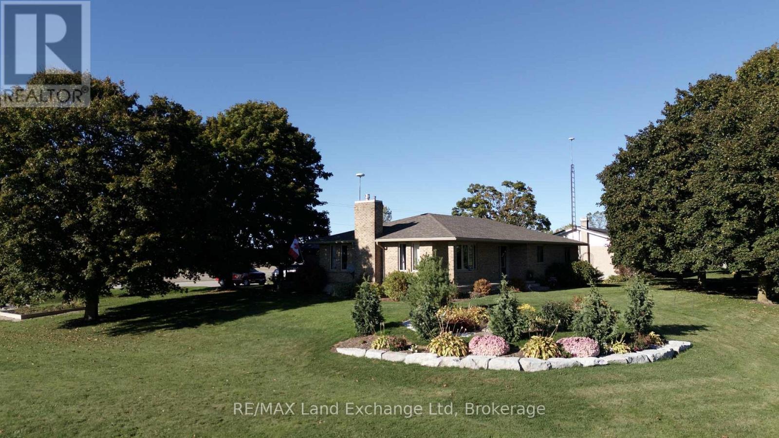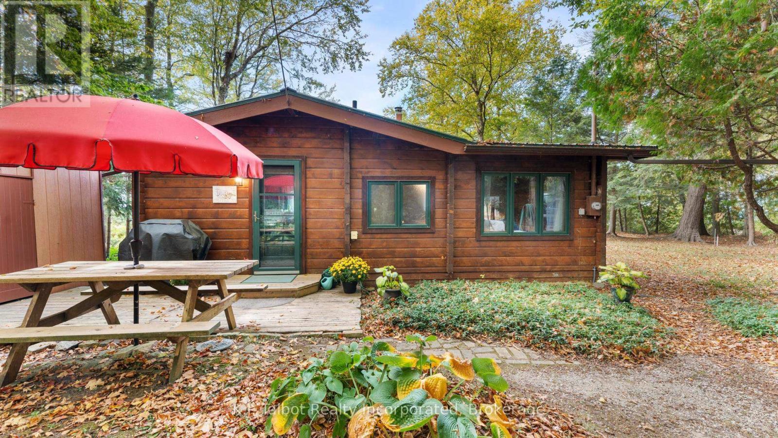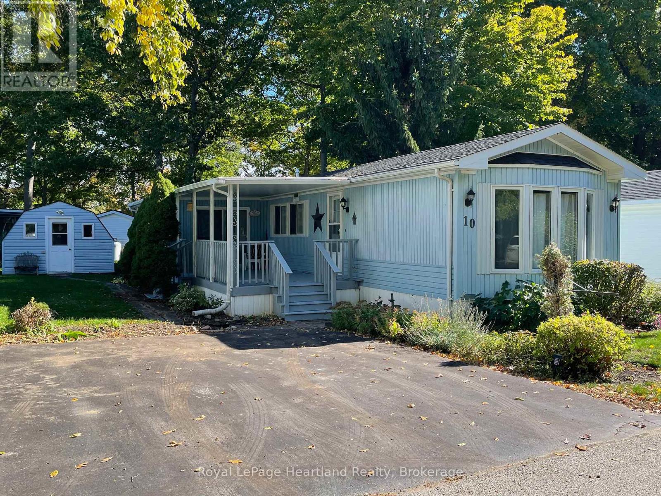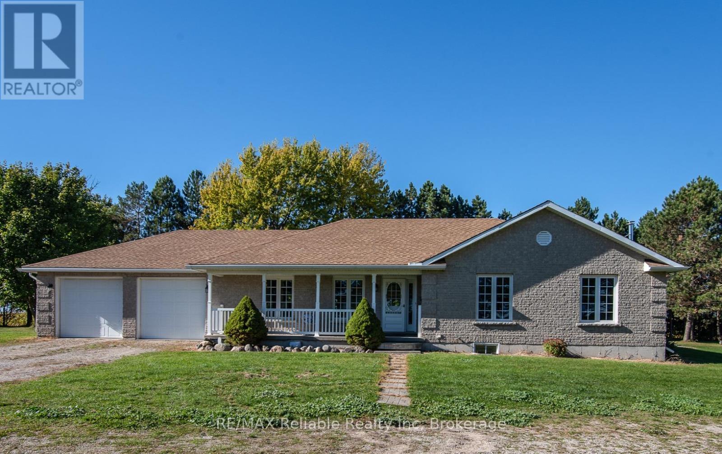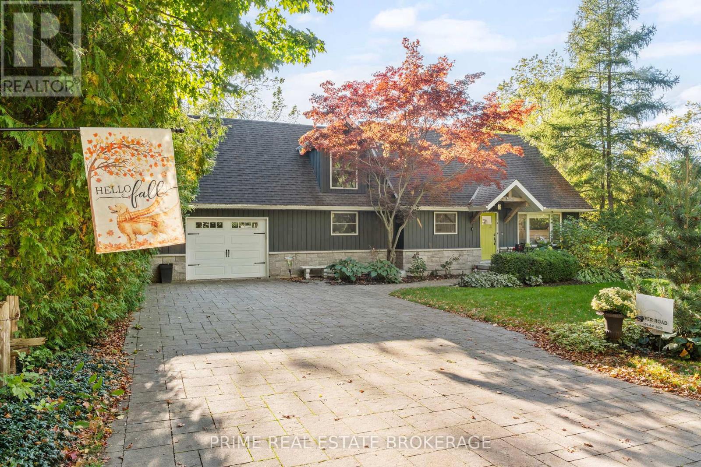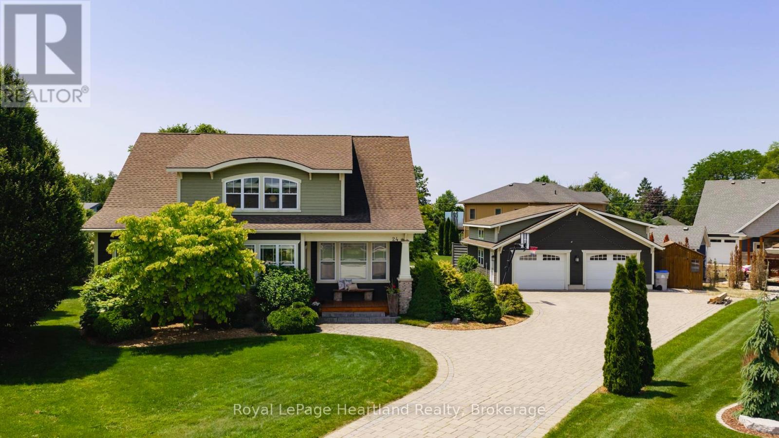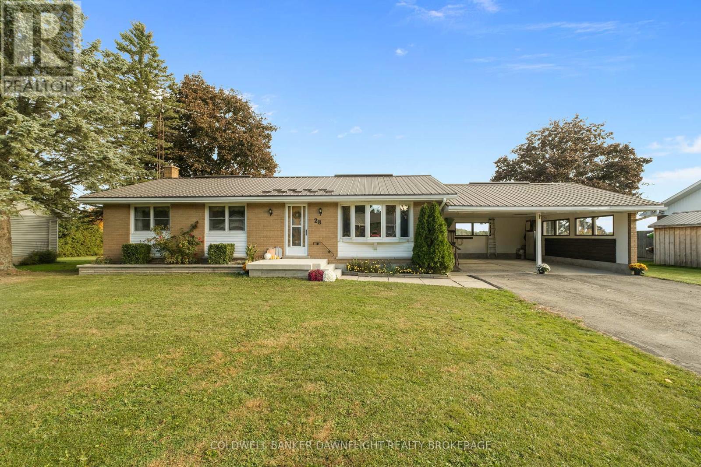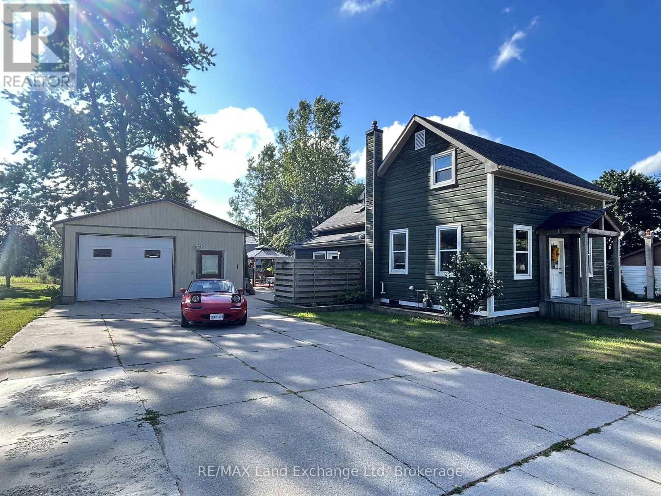- Houseful
- ON
- Ashfield-Colborne-Wawanosh
- N7A
- 81283 Galt Pl
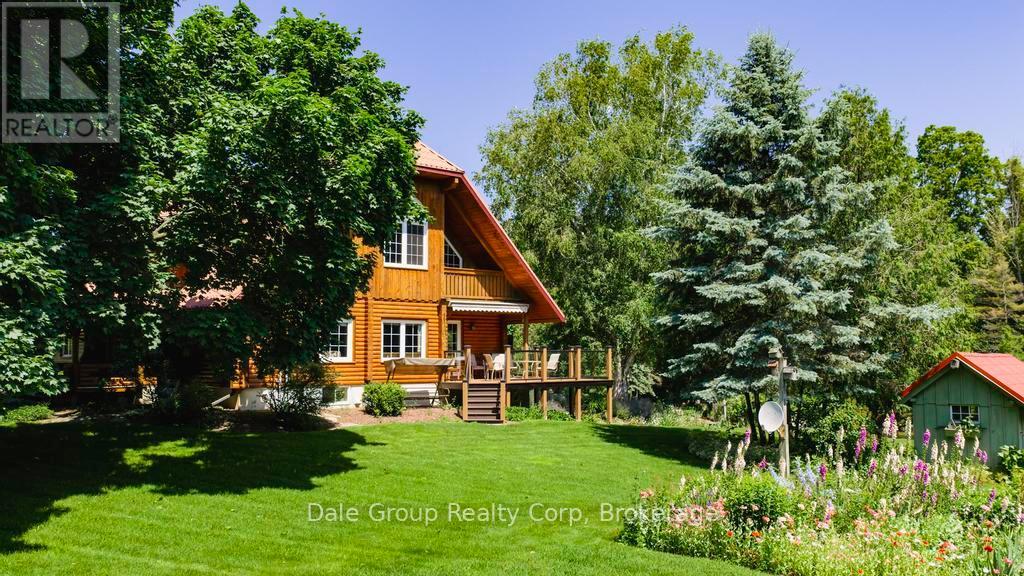
81283 Galt Pl
81283 Galt Pl
Highlights
Description
- Time on Houseful169 days
- Property typeSingle family
- Median school Score
- Mortgage payment
Escape to tranquility without sacrificing convenience in this beautifully crafted 3-4 bedroom, 3 bath log home nestled on 3.36 acres of serene, mature treed property. Perfectly situated just minutes from Goderich Ontario, this property offers the best of both worlds: peaceful privacy and easy access to local amenities. Built in 1996, this warm and inviting home features a spacious open-concept layout with rustic character throughout. Enjoy year-round comfort with efficient in-floor radiant gas heat, ductless heating/cooling units upstairs, and the cozy ambiance of a wood-burning European Kachelofen. The partially finished basement adds versatile living space perfect for a family room, home office, or gym area. Enjoy morning coffee or evening sunsets on the deck overlooking your very own pond with water feature and wildlife, a picturesque centerpiece to the lush landscape. A double car garage provides room for vehicles, and an outdoor shed / workshop with ample space for tools, outdoor gear, or use for a home based business. Whether you are looking for a year-round residence or a secluded retreat, this unique log home offers character, comfort, and privacy in a prime location. This is a rare opportunity. Don't miss out on this first time offered property. (id:63267)
Home overview
- Cooling Wall unit
- Heat source Natural gas
- Heat type Radiant heat
- Sewer/ septic Septic system
- # total stories 2
- # parking spaces 12
- Has garage (y/n) Yes
- # full baths 3
- # total bathrooms 3.0
- # of above grade bedrooms 4
- Has fireplace (y/n) Yes
- Subdivision Goderich (town)
- Directions 1781534
- Lot size (acres) 0.0
- Listing # X12124397
- Property sub type Single family residence
- Status Active
- Bathroom 1.2m X 2.81m
Level: 2nd - Primary bedroom 5.49m X 4.24m
Level: 2nd - Bedroom 5.42m X 3.4m
Level: 2nd - Den 4.51m X 7.74m
Level: 2nd - Laundry 5.28m X 6.36m
Level: Lower - Bathroom 1.2m X 2.81m
Level: Lower - Workshop 6.76m X 5.34m
Level: Lower - Recreational room / games room 6.75m X 10.27m
Level: Lower - Bedroom 4.42m X 4.2m
Level: Main - Living room 6.87m X 6.25m
Level: Main - Dining room 2.84m X 3.64m
Level: Main - Bathroom 2.61m X 3.51m
Level: Main - Kitchen 3.94m X 4.26m
Level: Main - Foyer 2.93m X 3.39m
Level: Main - Bedroom 2.62m X 3.51m
Level: Main
- Listing source url Https://www.realtor.ca/real-estate/28259846/81283-galt-place-goderich-goderich-town-goderich-town
- Listing type identifier Idx

$-3,197
/ Month

