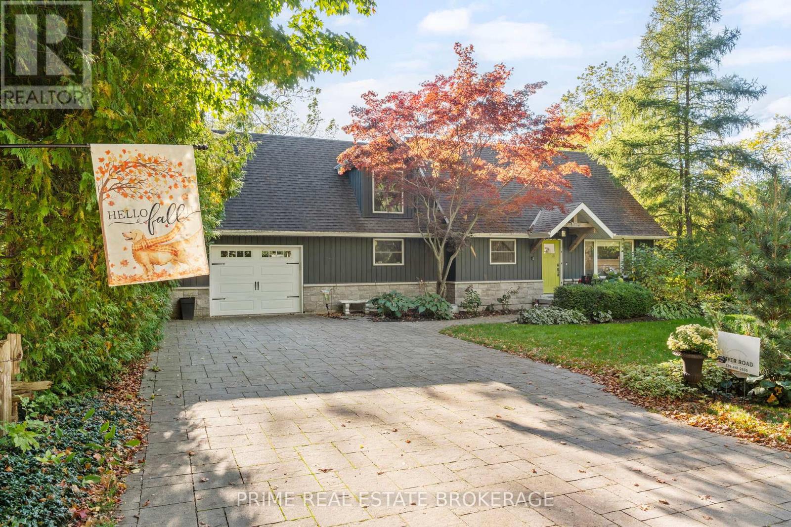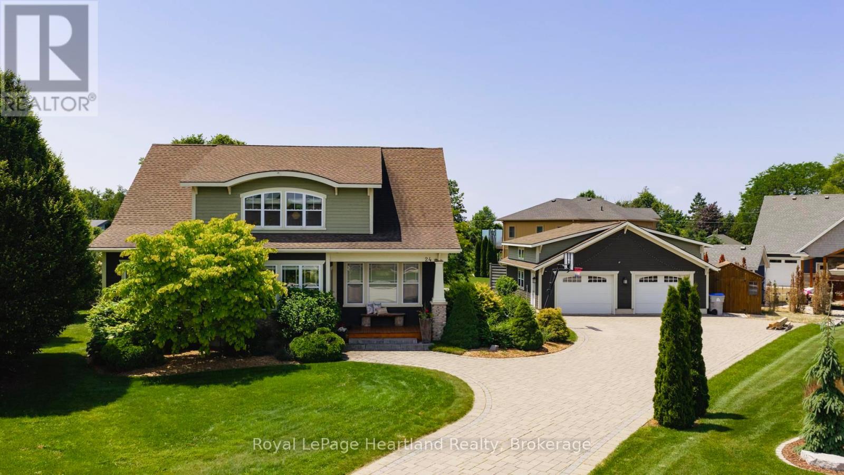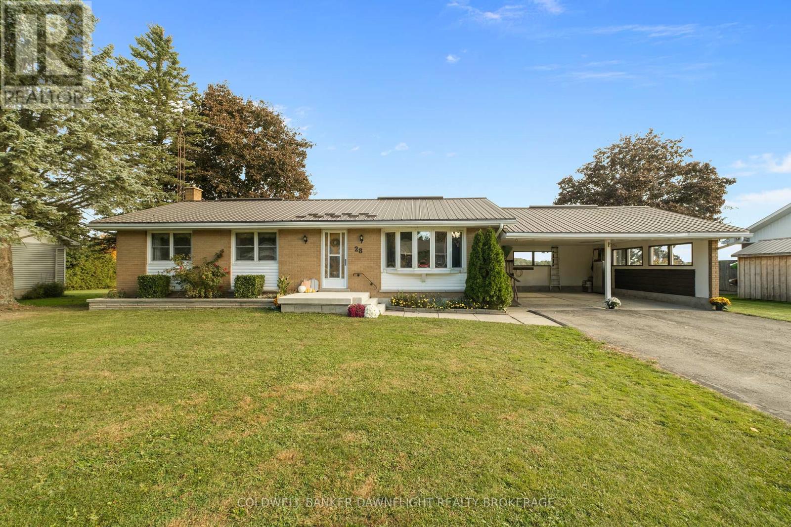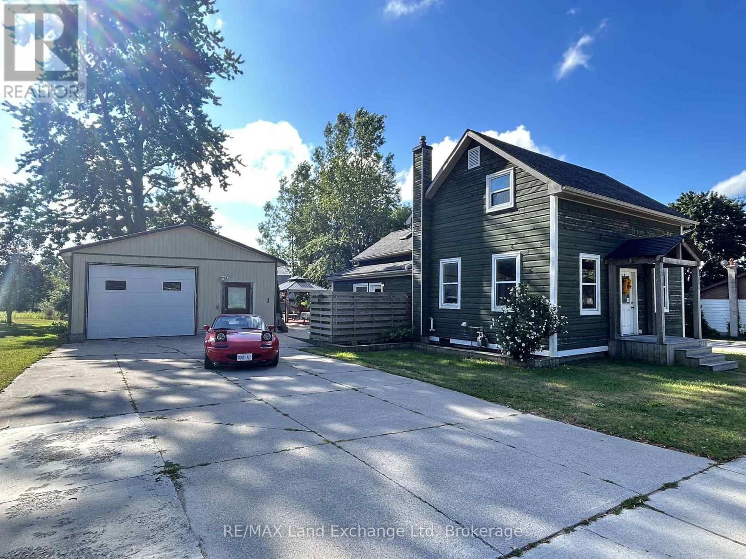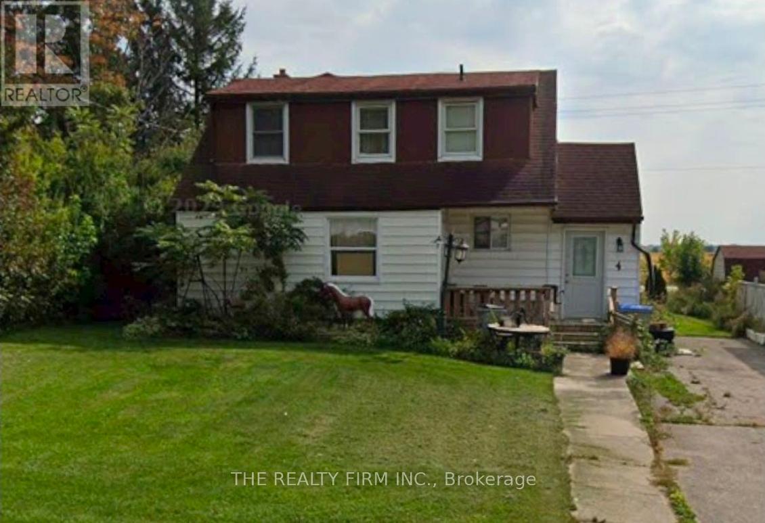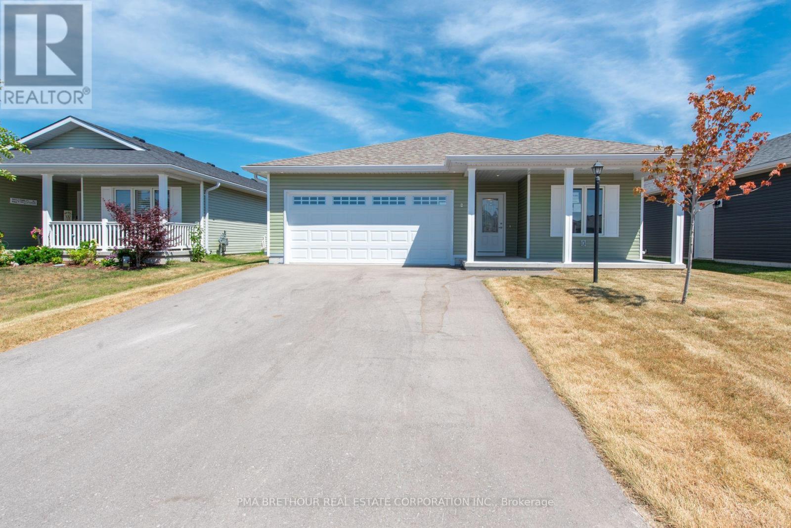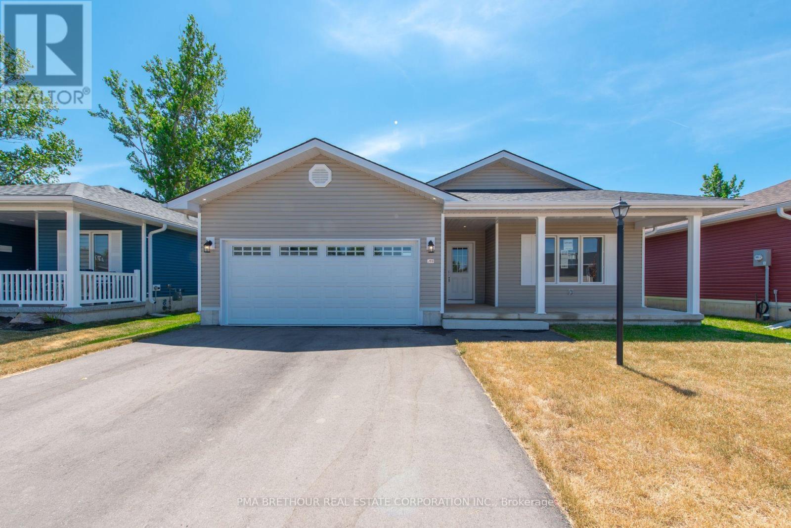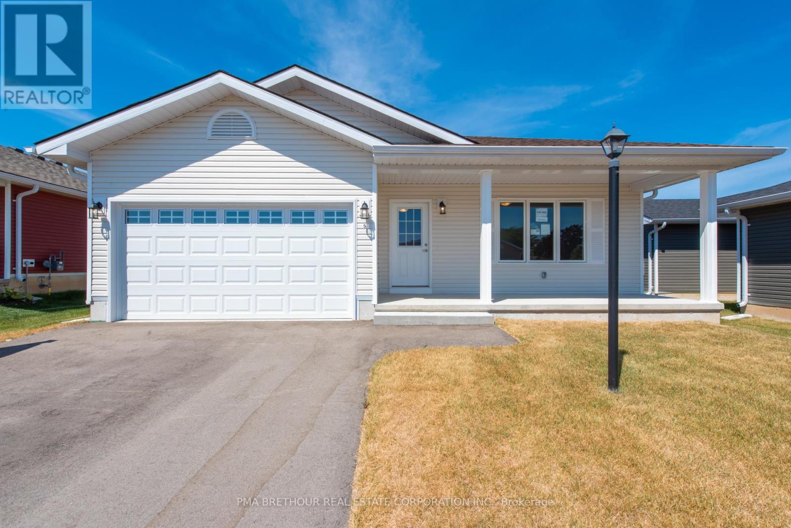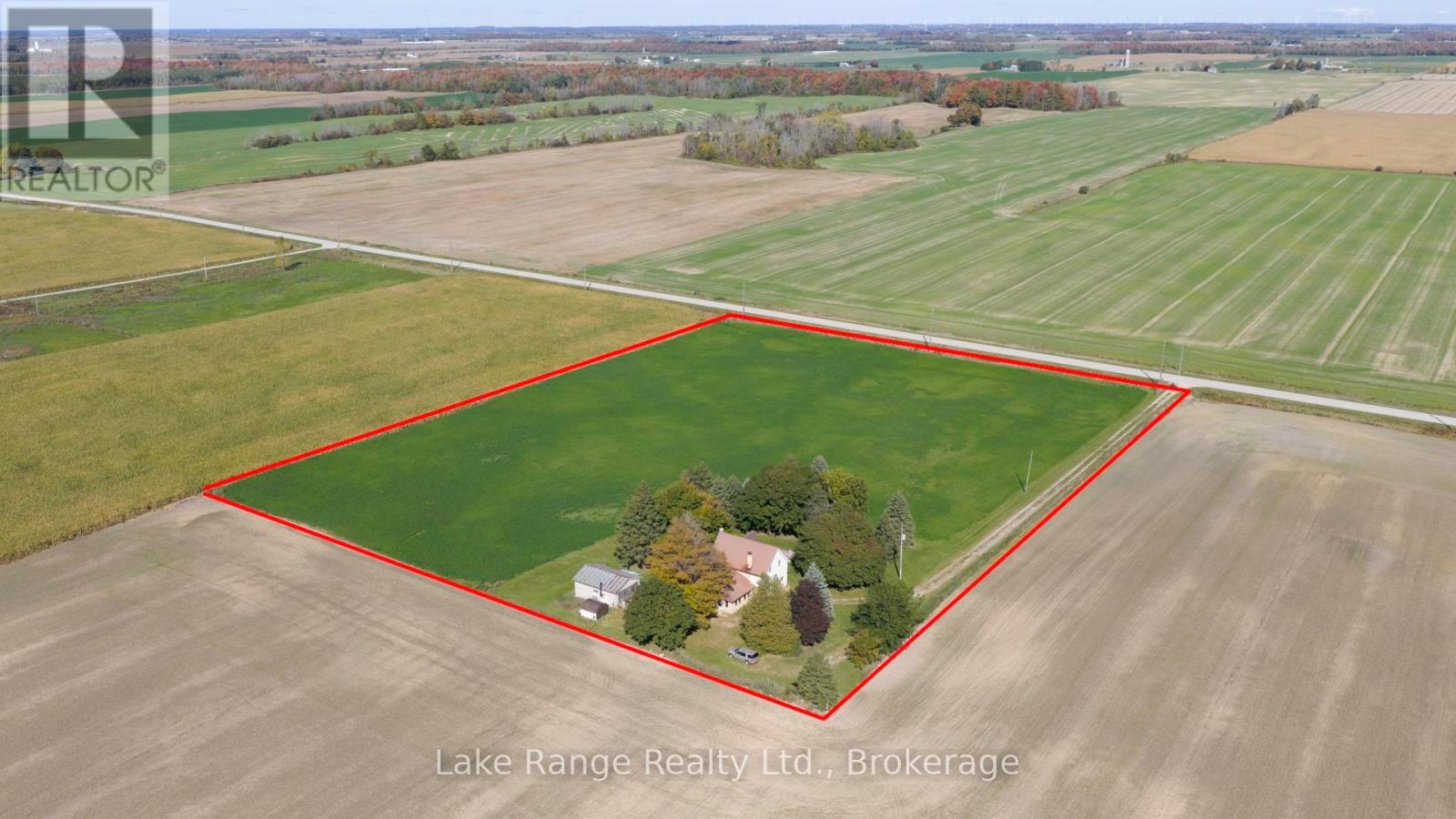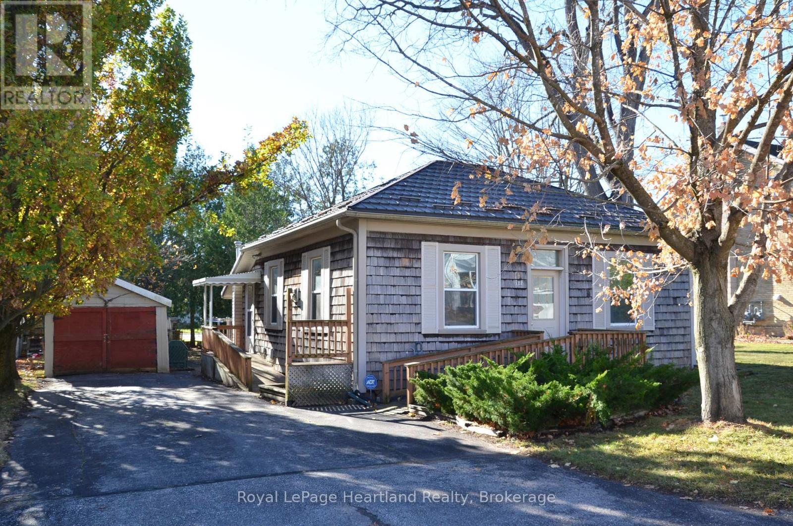- Houseful
- ON
- Ashfield-Colborne-Wawanosh
- N7A
- 81993 Bluewater Hwy
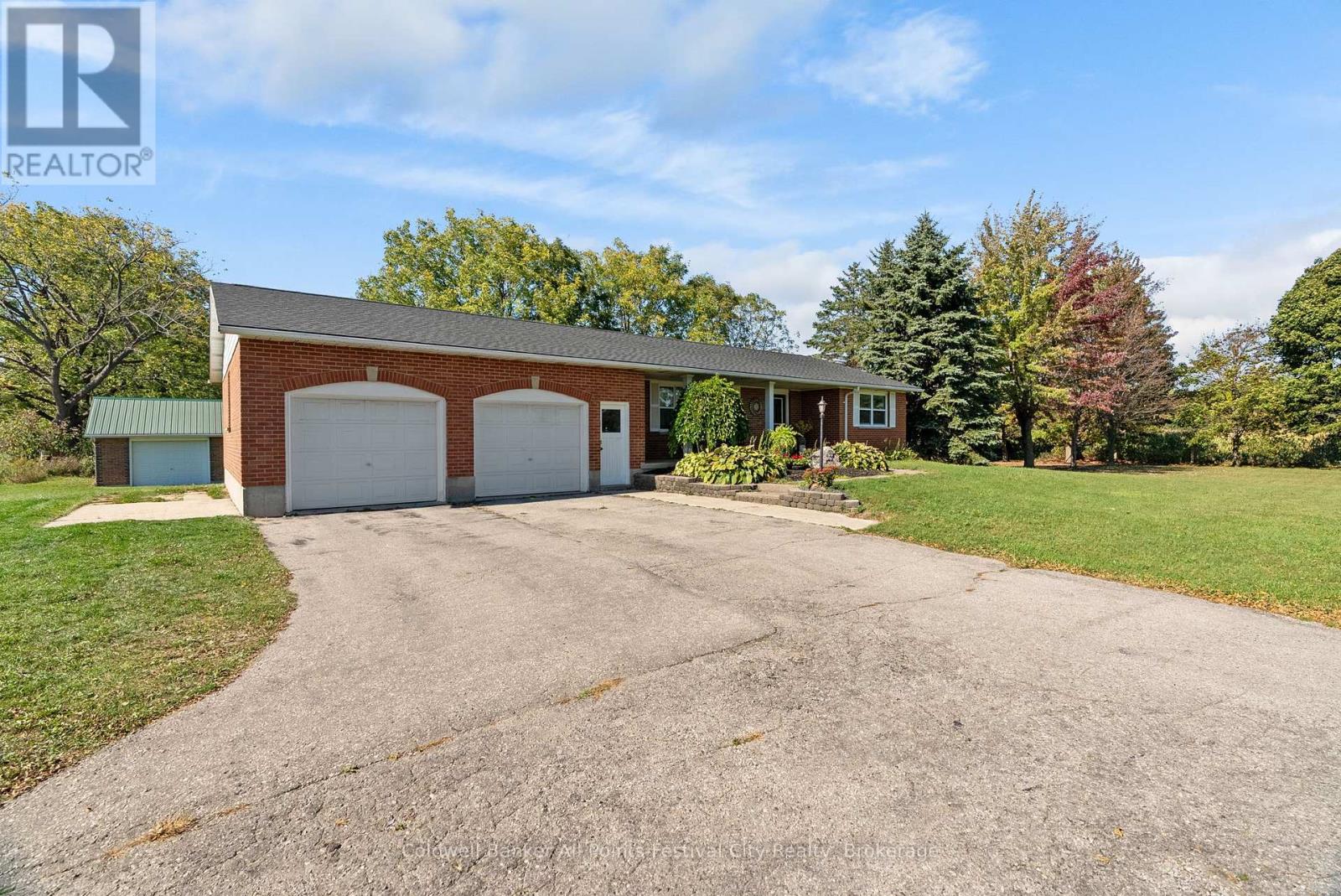
81993 Bluewater Hwy
81993 Bluewater Hwy
Highlights
Description
- Time on Housefulnew 26 hours
- Property typeSingle family
- StyleBungalow
- Mortgage payment
Welcome to this exceptional 1-acre property located just minutes north of beautiful Goderich, ON. This spacious bungalow offers the perfect blend of comfort, functionality, and outdoor lifestyle. The home features a large, open-concept living space that's ideal for relaxing and entertaining. Natural light floods through from east to west, highlighting the modern design and thoughtfully planned layout. The generous kitchen features a large island topped with elegant Corian counters, built-in storage all around, and a custom-built buffet with a sleek quartz countertop perfect for hosting gatherings or preparing family meals. Down the hall you'll find the two well-sized bedrooms upstairs and spacious 4pc bath with custom cabinetry and storage. Main floor laundry rounds out this space. Downstairs you'll find all the additional space you'll need to accommodate family and friends - with two additional bedrooms, 3pc bath, games area and cozy rec room complete with gas fireplace. Step outside to enjoy the beautiful covered back deck, ideal for outdoor dining and entertaining or taking in a sunset. Looking for a spot for all your outdoor toys or hobbies? This property also features a large detached shop with two overhead doors - the possibilities are endless. The attached two-car garage offers convenience for day-to-day life and additional storage options, fully lined with Trusscore panels for practicality in mind. A short drive to the shores of Lake Huron, the G2G trail system, multiple golf courses and all amenities Goderich has to offer, this little slice of country is waiting for you. (id:63267)
Home overview
- Cooling Central air conditioning
- Heat source Natural gas
- Heat type Forced air
- Sewer/ septic Septic system
- # total stories 1
- # parking spaces 10
- Has garage (y/n) Yes
- # full baths 2
- # total bathrooms 2.0
- # of above grade bedrooms 4
- Has fireplace (y/n) Yes
- Community features School bus
- Subdivision Colborne
- Directions 1596911
- Lot size (acres) 0.0
- Listing # X12463718
- Property sub type Single family residence
- Status Active
- 4th bedroom 5.45m X 2.88m
Level: Basement - Recreational room / games room 7.66m X 3.65m
Level: Basement - Utility 4.13m X 1.35m
Level: Basement - Utility 2.59m X 1.78m
Level: Basement - 3rd bedroom 4.48m X 3.29m
Level: Basement - Recreational room / games room 9.33m X 4.33m
Level: Basement - Laundry 1.86m X 2.88m
Level: Main - 2nd bedroom 3.95m X 3.74m
Level: Main - Dining room 2.48m X 3.89m
Level: Main - Kitchen 6.07m X 3.89m
Level: Main - Living room 7.78m X 4.07m
Level: Main - Primary bedroom 3.85m X 4.2m
Level: Main
- Listing source url Https://www.realtor.ca/real-estate/28992317/81993-bluewater-highway-ashfield-colborne-wawanosh-colborne-colborne
- Listing type identifier Idx

$-2,240
/ Month

