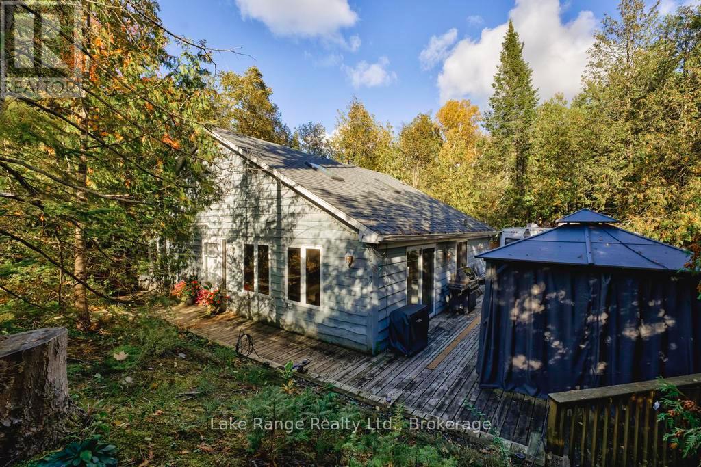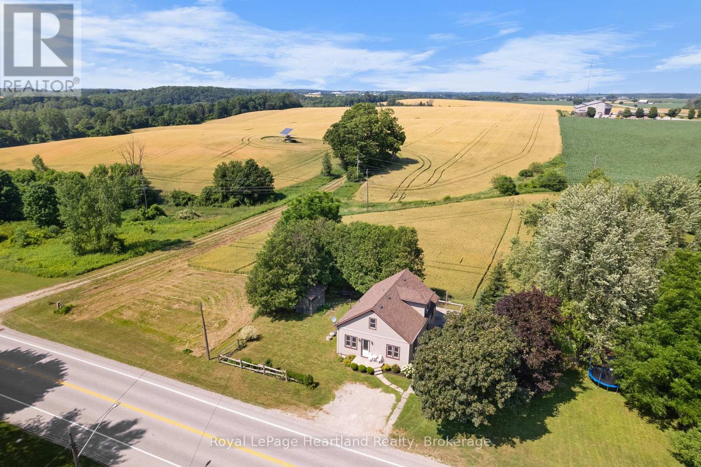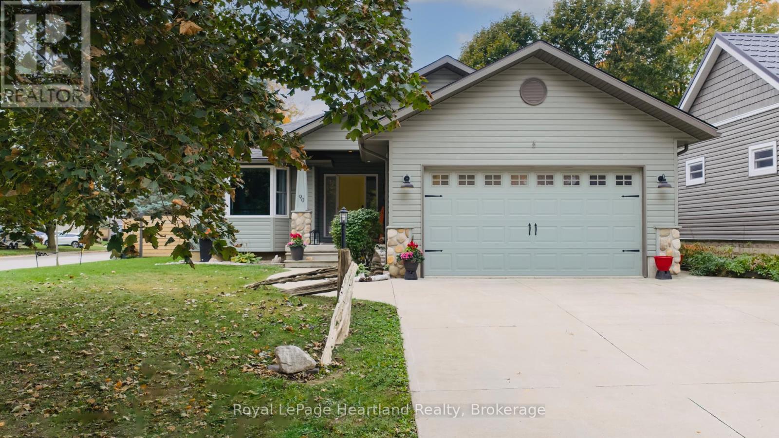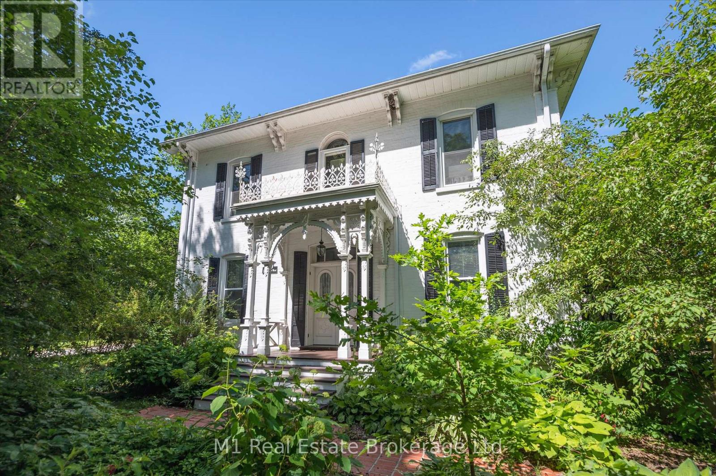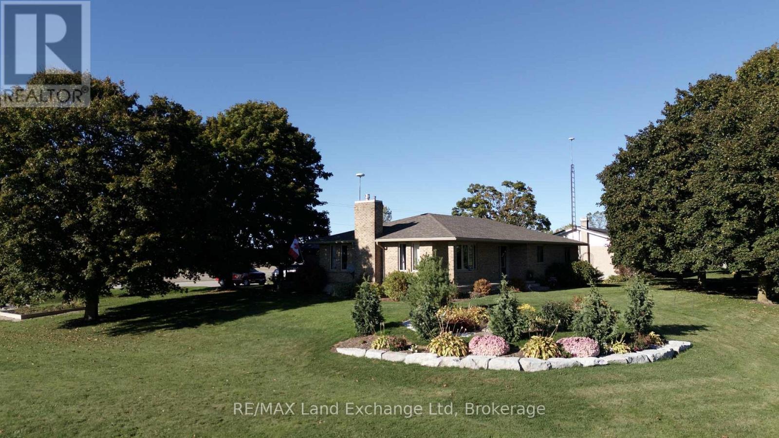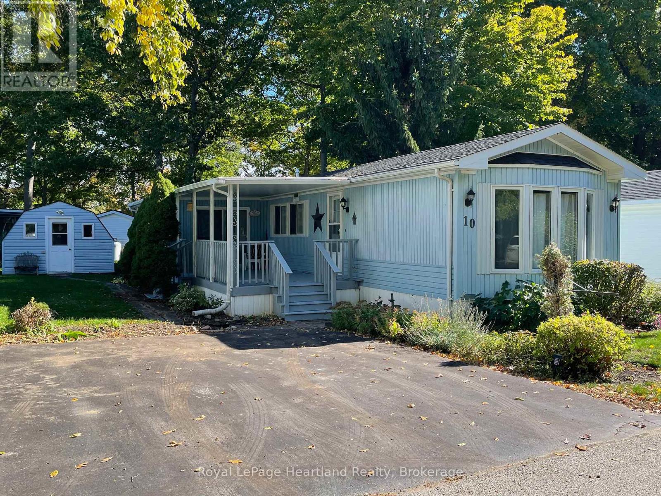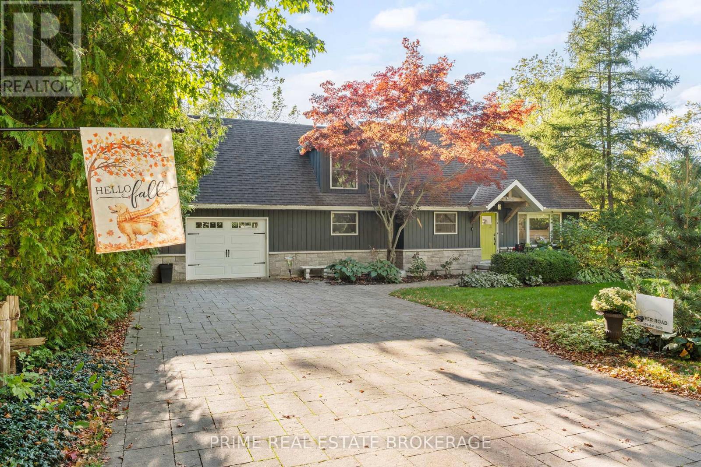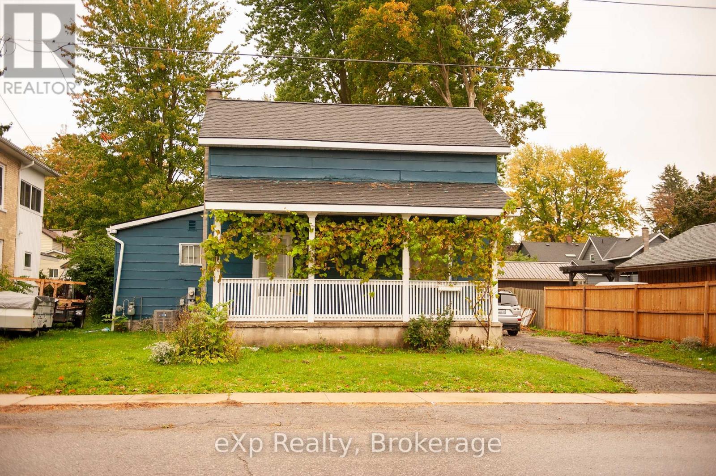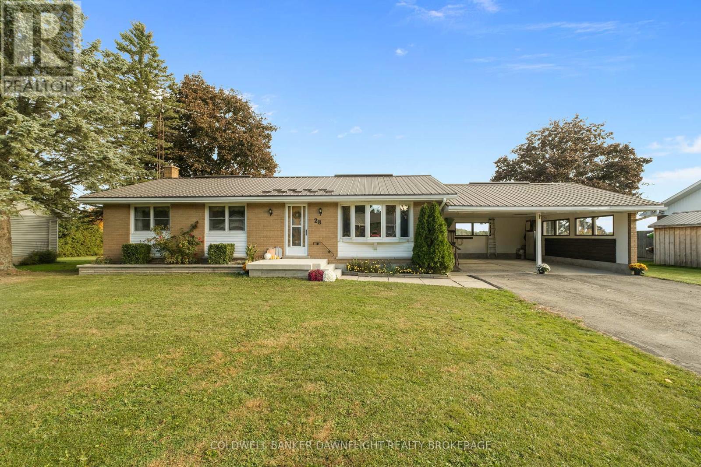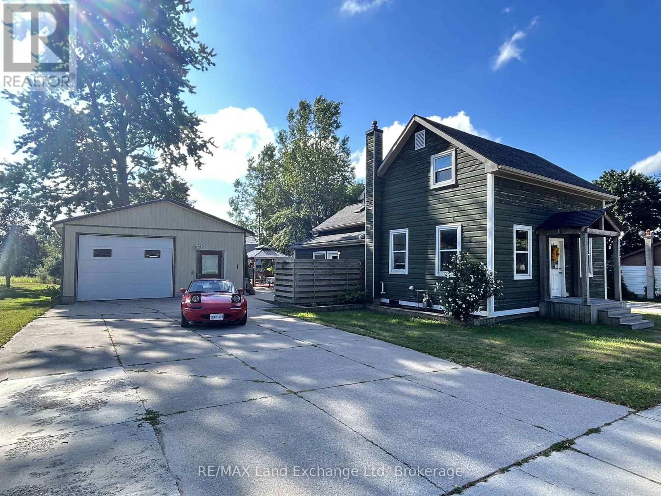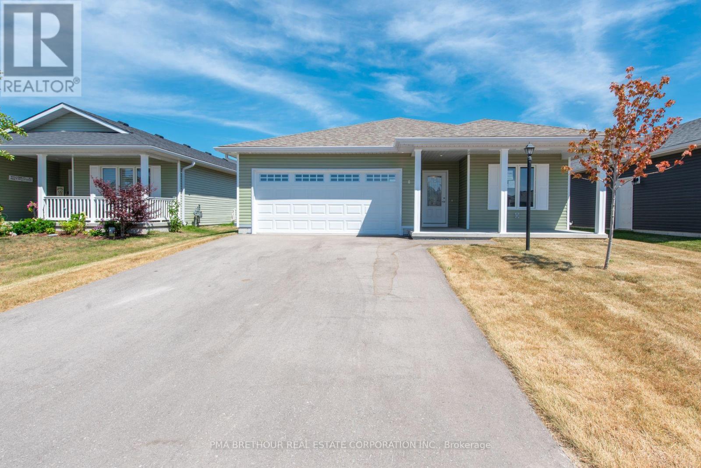- Houseful
- ON
- Ashfield-Colborne-Wawanosh
- N7A
- 83403 David Dr
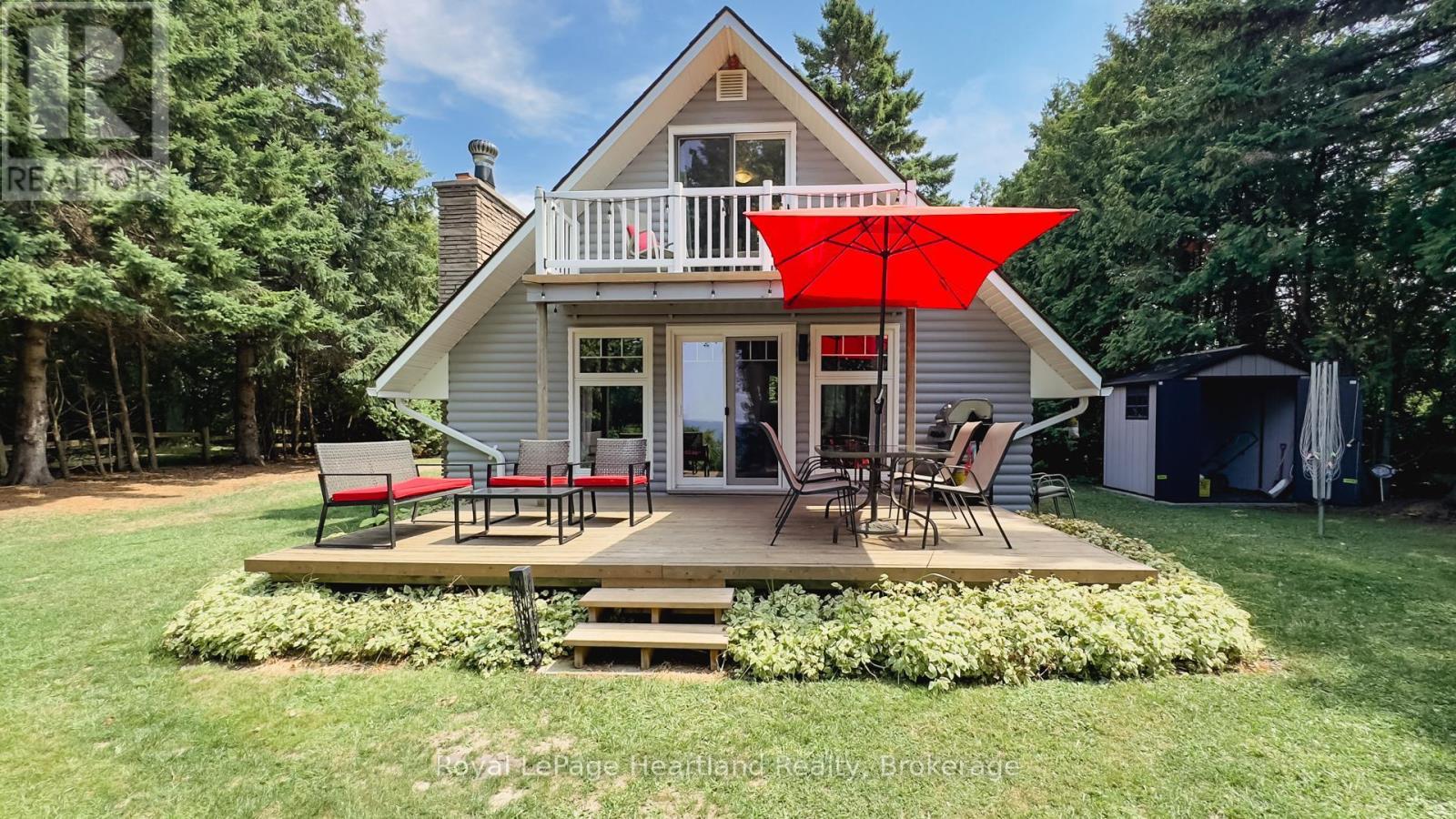
Highlights
Description
- Time on Houseful127 days
- Property typeSingle family
- Mortgage payment
Welcome to your dream retreat along the serene shores of Lake Huron! This beautifully renovated turn-key cottage is the perfect getaway or permanent residence, offering a harmonious blend of comfort and nature. With three bedrooms and an updated bathroom, this home is designed for relaxation and enjoyment. Step inside to discover a bright and airy living space, featuring contemporary finishes that highlight the charm of cottage living. The primary bedroom boasts its own private balcony, providing an idyllic spot to sip your morning coffee while soaking in the breathtaking views and tranquility of your surroundings. For guests, a separate bunkie adds extra space and privacy, making it ideal for family and friends. Imagine weekends spent sharing laughter and creating memories, all while being just a stone's throw away from the sparkling waters of Lake Huron. Private access to the shore of Lake Huron allows for spending your days lounging in the sun, swimming, or taking leisurely walks along the shoreline, all just steps from your front door. The home is nestled among mature trees, ensuring a sense of privacy and seclusion, making it a perfect escape from the hustle and bustle of everyday life. Whether you're looking for a cozy family home or a relaxing vacation spot, this cottage offers everything you need to enjoy the best of lakeside living. Don't miss the chance to experience stunning sunsets and peaceful evenings in this picturesque setting your lakeside paradise awaits! (id:63267)
Home overview
- Heat source Electric
- Heat type Baseboard heaters
- Sewer/ septic Septic system
- # total stories 2
- # parking spaces 3
- # full baths 1
- # total bathrooms 1.0
- # of above grade bedrooms 3
- Has fireplace (y/n) Yes
- Subdivision Ashfield
- View Lake view
- Directions 2169328
- Lot size (acres) 0.0
- Listing # X12222900
- Property sub type Single family residence
- Status Active
- Bedroom 4.8m X 2.87m
Level: 2nd - Bedroom 3.02m X 2.26m
Level: 2nd - Living room 3.63m X 4.67m
Level: Main - Bathroom 2.26m X 1.19m
Level: Main - Dining room 3.48m X 3.81m
Level: Main - Bedroom 2.74m X 2.34m
Level: Main - Kitchen 2.9m X 3.33m
Level: Main
- Listing source url Https://www.realtor.ca/real-estate/28472956/83403-david-drive-ashfield-colborne-wawanosh-ashfield-ashfield
- Listing type identifier Idx

$-1,731
/ Month

