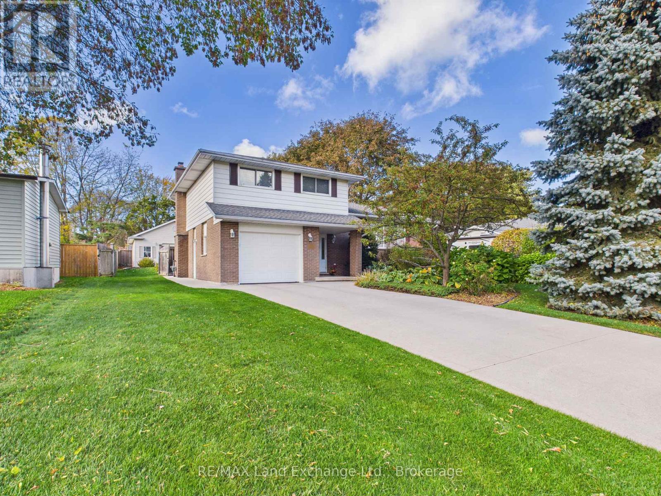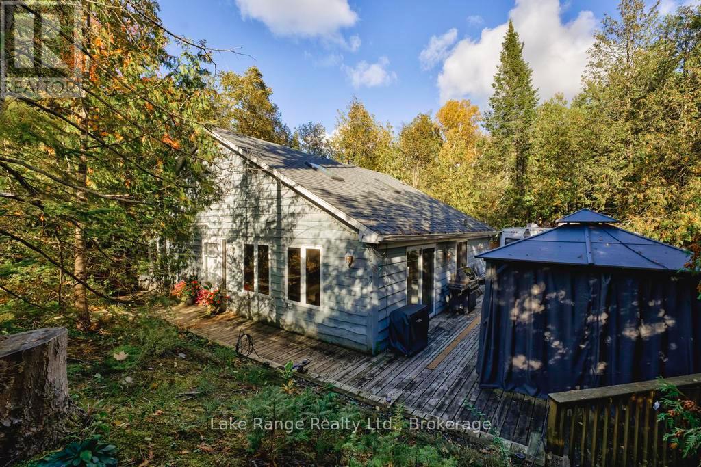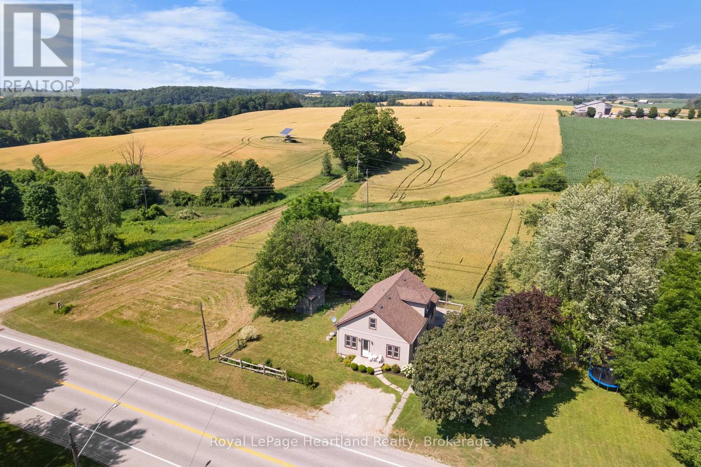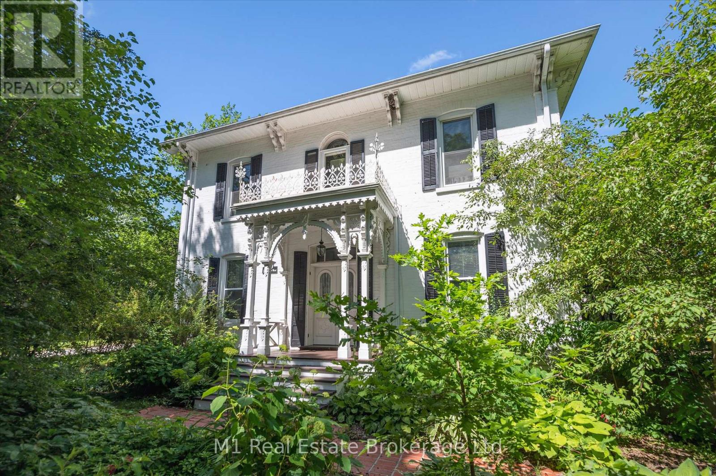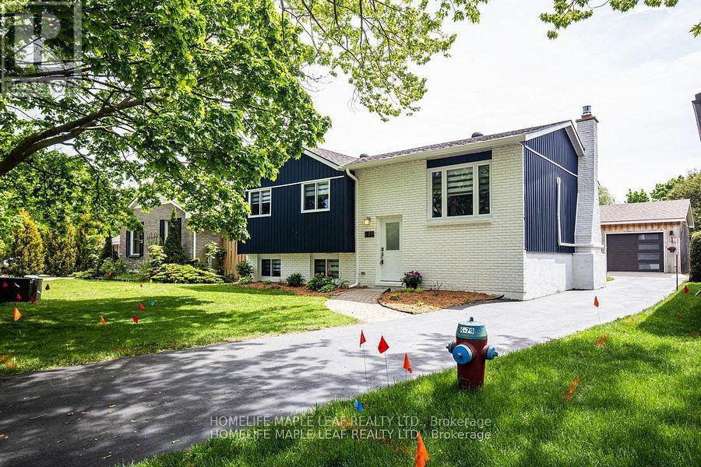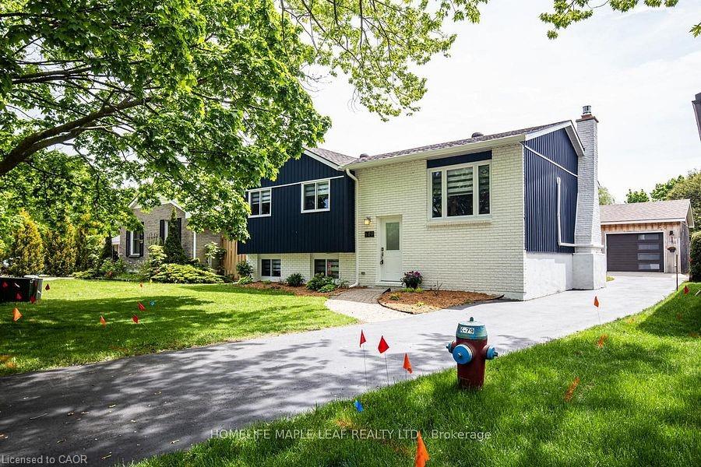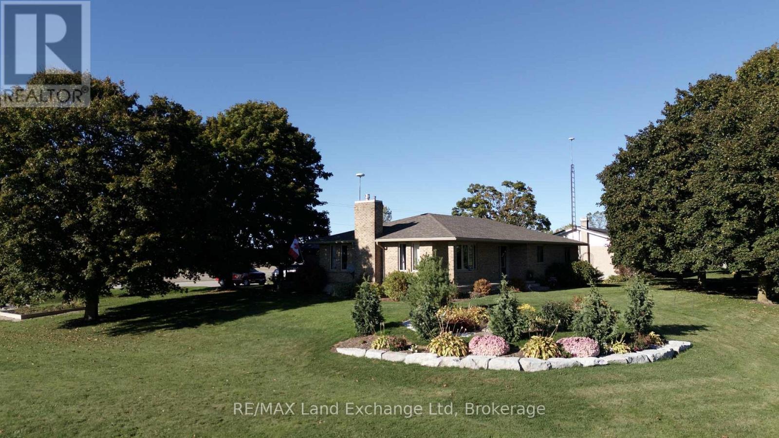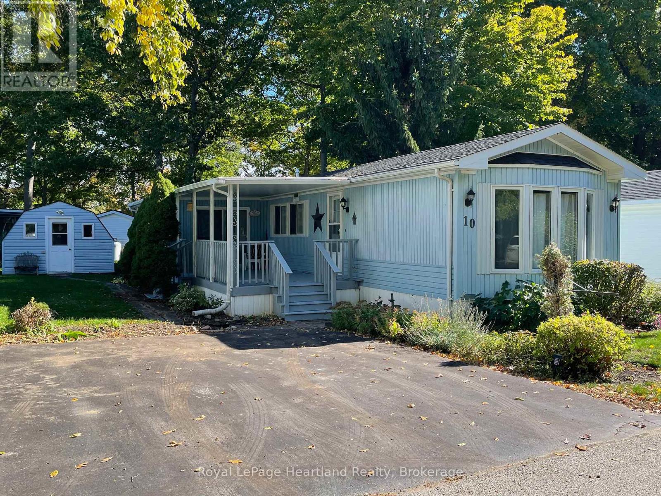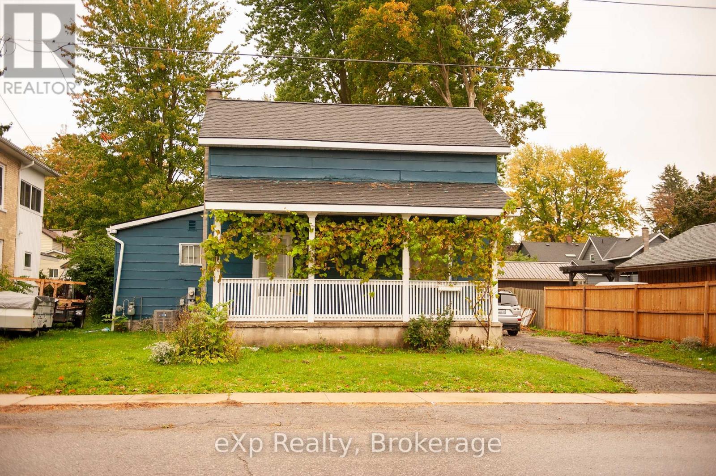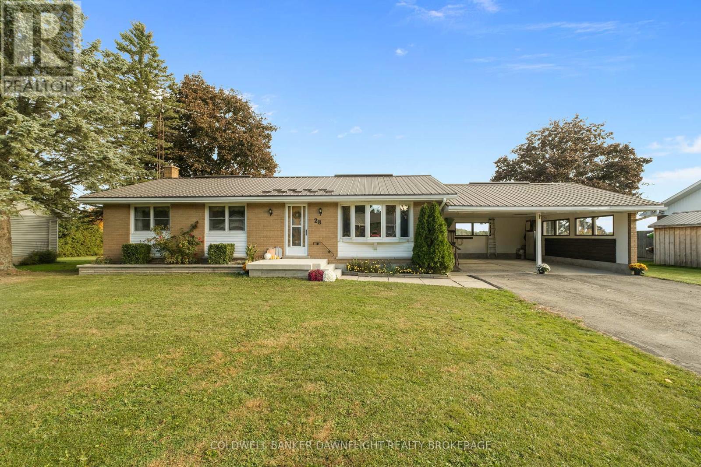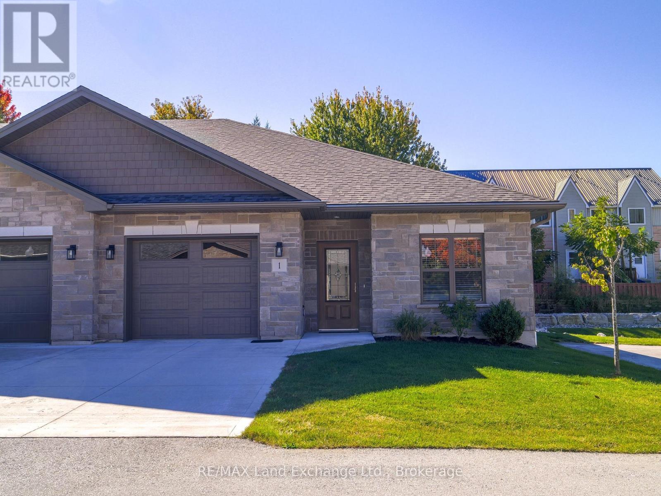- Houseful
- ON
- Ashfield-Colborne-Wawanosh
- N7A
- 84610 Bluewater Hwy
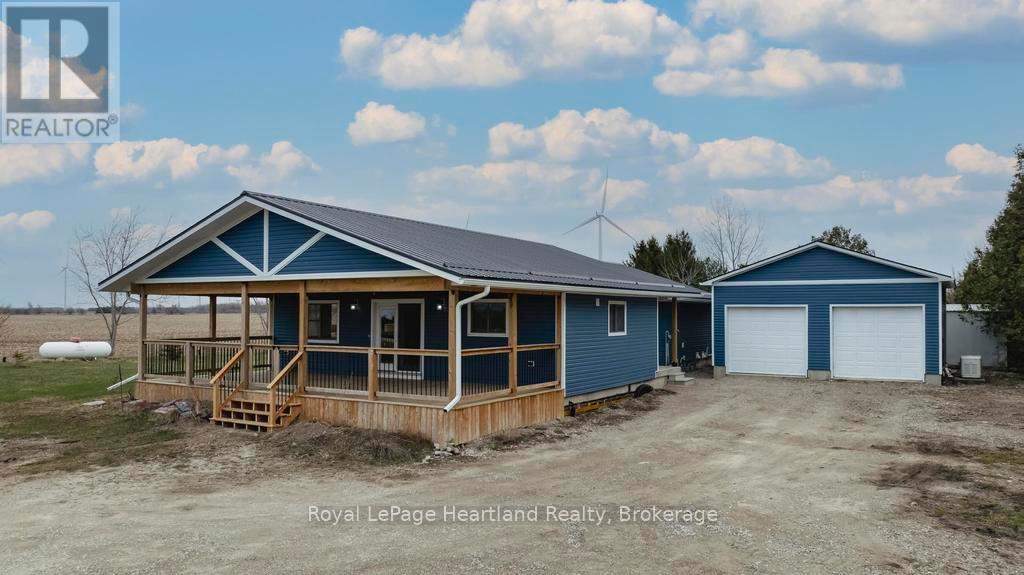
84610 Bluewater Hwy
84610 Bluewater Hwy
Highlights
Description
- Time on Houseful98 days
- Property typeSingle family
- StyleBungalow
- Mortgage payment
Fully Renovated Bungalow on Nearly an Acre- A Must See! Welcome to this beautifully renovated 3+1 bedroom, 3 bathroom bungalow, equipped with a generator, perfectly situated on an expansive 0.921 acre lot. This home offers the ideal blend of modern style, comfort, functionality in a country, spacious setting. Relax and unwind on your charming covered front porch, perfect for enjoying your morning coffee or taking in the tranquil surroundings. Step inside to a bright and airy open -concept main floor featuring a chef-inspired kitchen with an oversized granite countertops, seamlessly flowing into the dining area and inviting living room - ideal for entertaining or cozy nights in. Convenient main floor laundry adds to the home's thoughtful layout. The spacious primary bedroom offers privacy complete with a beautifully appointed ensuite. Two additional bedrooms and a full bathroom with main floor laundry complete the main level. The finished lower level expands your living space with a generous rec room, an additional bedroom, games room and a third full bathroom- ideal for guests, or extended family. Outside, enjoy the freedom of nearly an acre of land, a detached two car garage, and ample open space for outdoor living, gardening, or recreation. This move-in ready home combines space, style, and privacy and is located in the quaint hamlet of Kingsbridge, offering everything you've been looking for in a country setting. (id:63267)
Home overview
- Cooling Central air conditioning
- Heat source Propane
- Heat type Forced air
- Sewer/ septic Septic system
- # total stories 1
- # parking spaces 12
- Has garage (y/n) Yes
- # full baths 3
- # total bathrooms 3.0
- # of above grade bedrooms 4
- Community features School bus
- Subdivision Ashfield
- Directions 2169328
- Lot size (acres) 0.0
- Listing # X12285725
- Property sub type Single family residence
- Status Active
- Other 5.5m X 0.88m
Level: Lower - Utility 4.46m X 1.8m
Level: Lower - Bathroom 5.77m X 2.61m
Level: Lower - Family room 8.63m X 5.59m
Level: Lower - 4th bedroom 4.26m X 3.79m
Level: Lower - Recreational room / games room 8.33m X 5.53m
Level: Lower - 2nd bedroom 3.44m X 3.4m
Level: Main - Kitchen 6.05m X 4.58m
Level: Main - Foyer 3.54m X 2.54m
Level: Main - 3rd bedroom 3.61m X 3.1m
Level: Main - Bathroom 3.41m X 3.03m
Level: Main - Living room 6.06m X 3.18m
Level: Main - Dining room 6.06m X 2.93m
Level: Main - Bathroom 2.82m X 2.4m
Level: Main - Primary bedroom 4.2m X 3.95m
Level: Main
- Listing source url Https://www.realtor.ca/real-estate/28606926/84610-bluewater-highway-ashfield-colborne-wawanosh-ashfield-ashfield
- Listing type identifier Idx

$-1,971
/ Month

