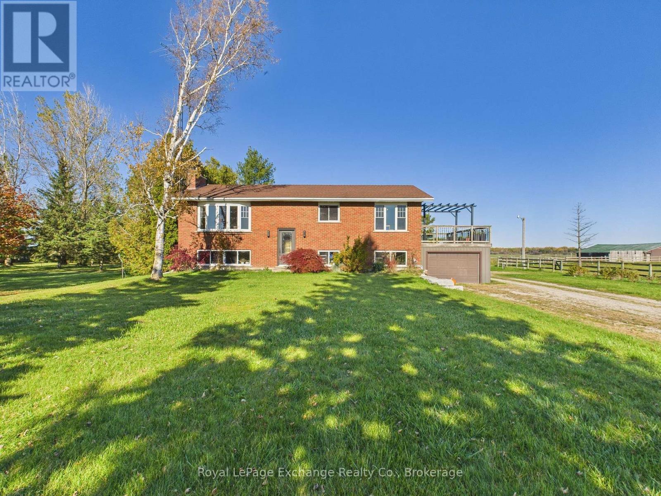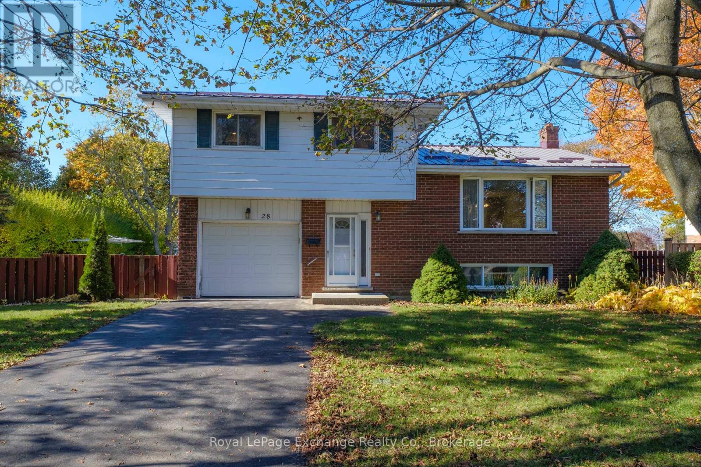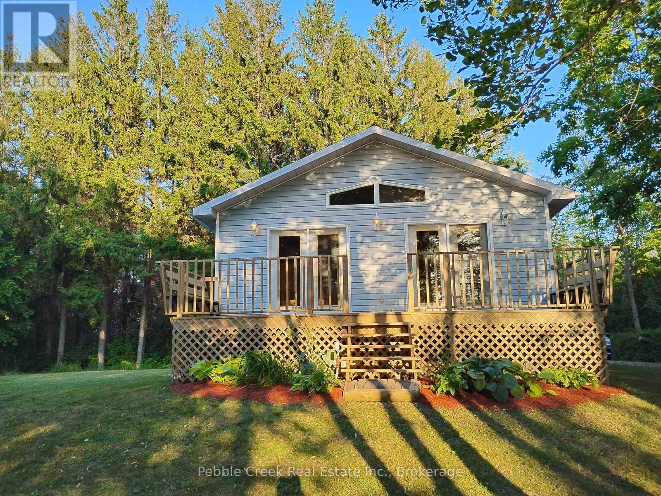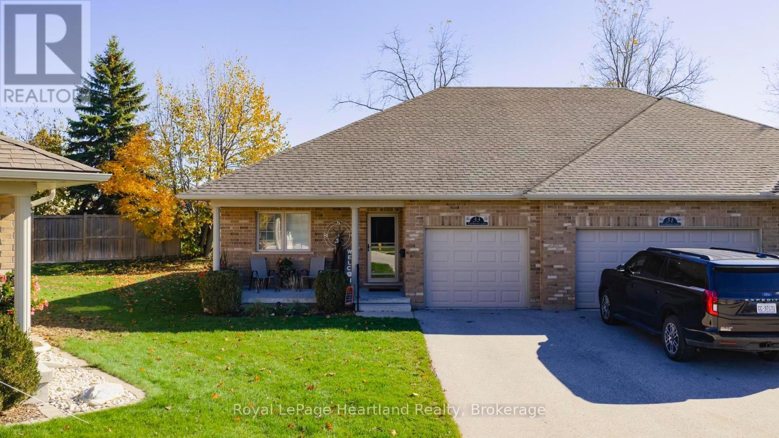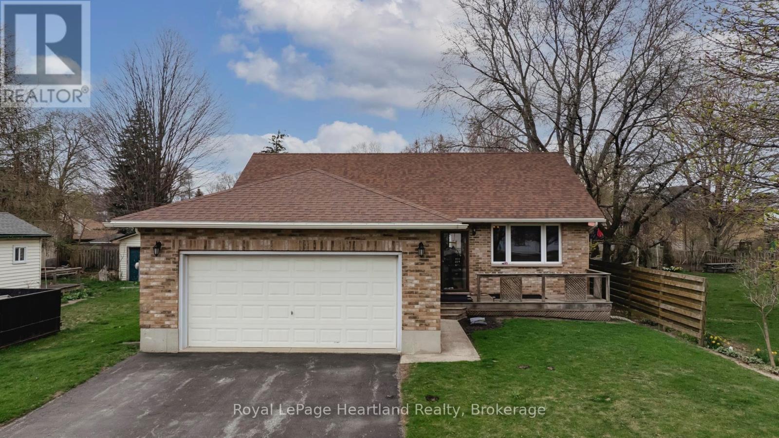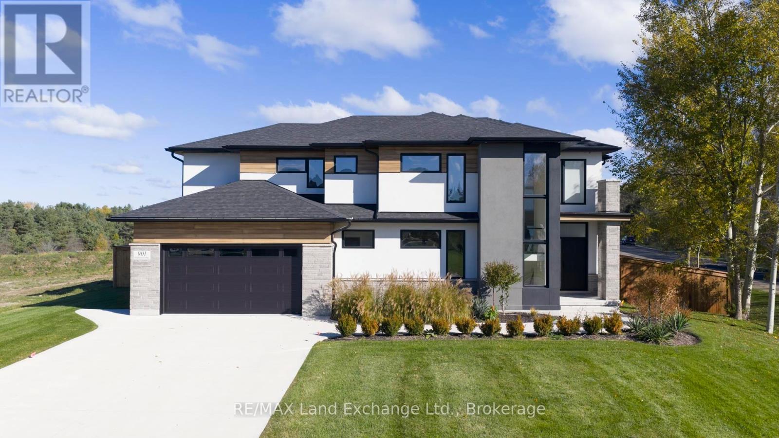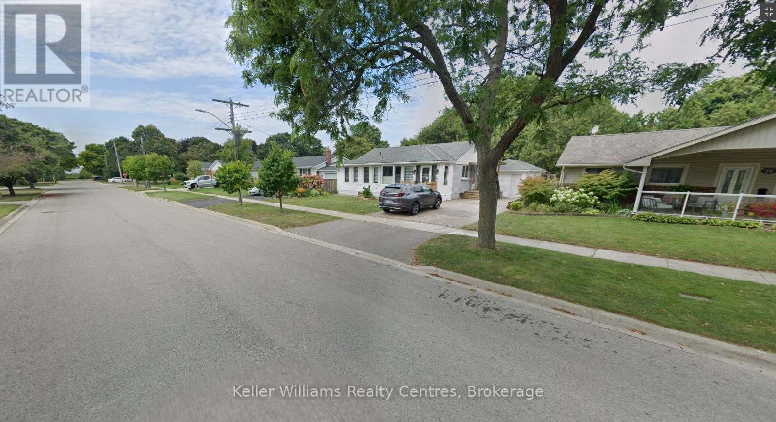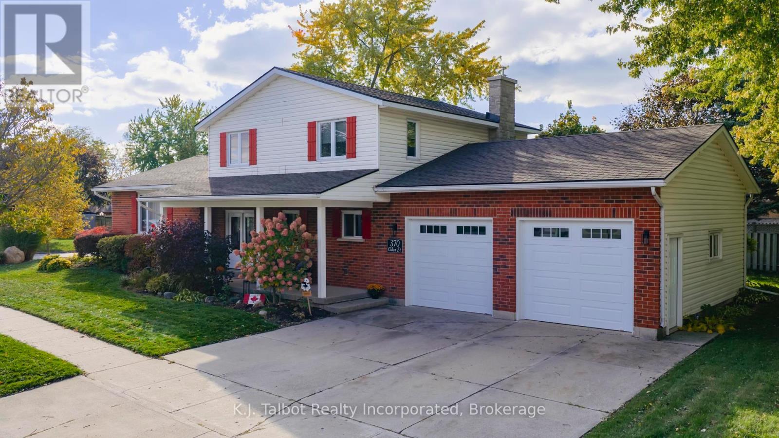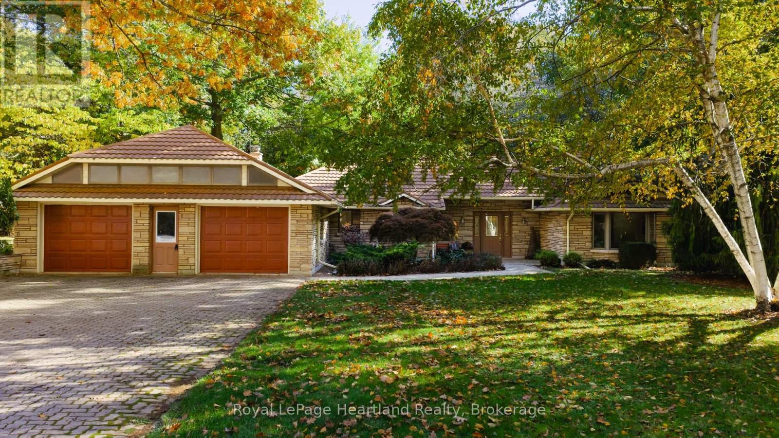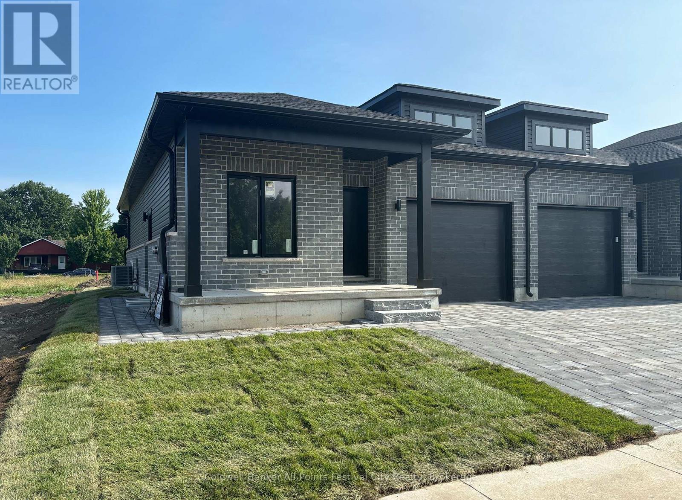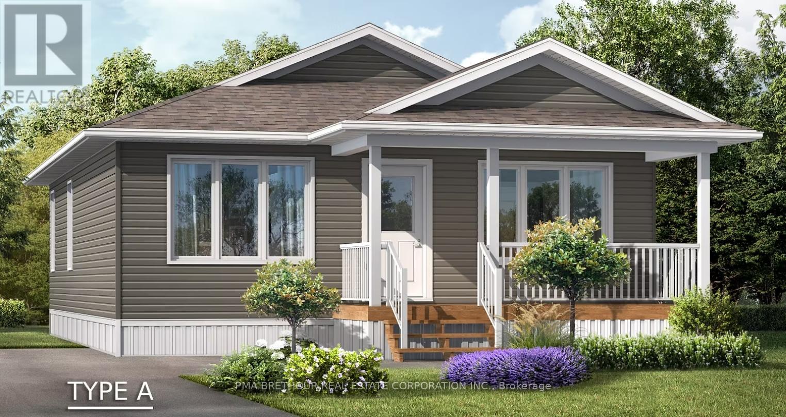- Houseful
- ON
- Ashfield-Colborne-Wawanosh
- N7A
- 85375 Mackenzie Camp Rd N
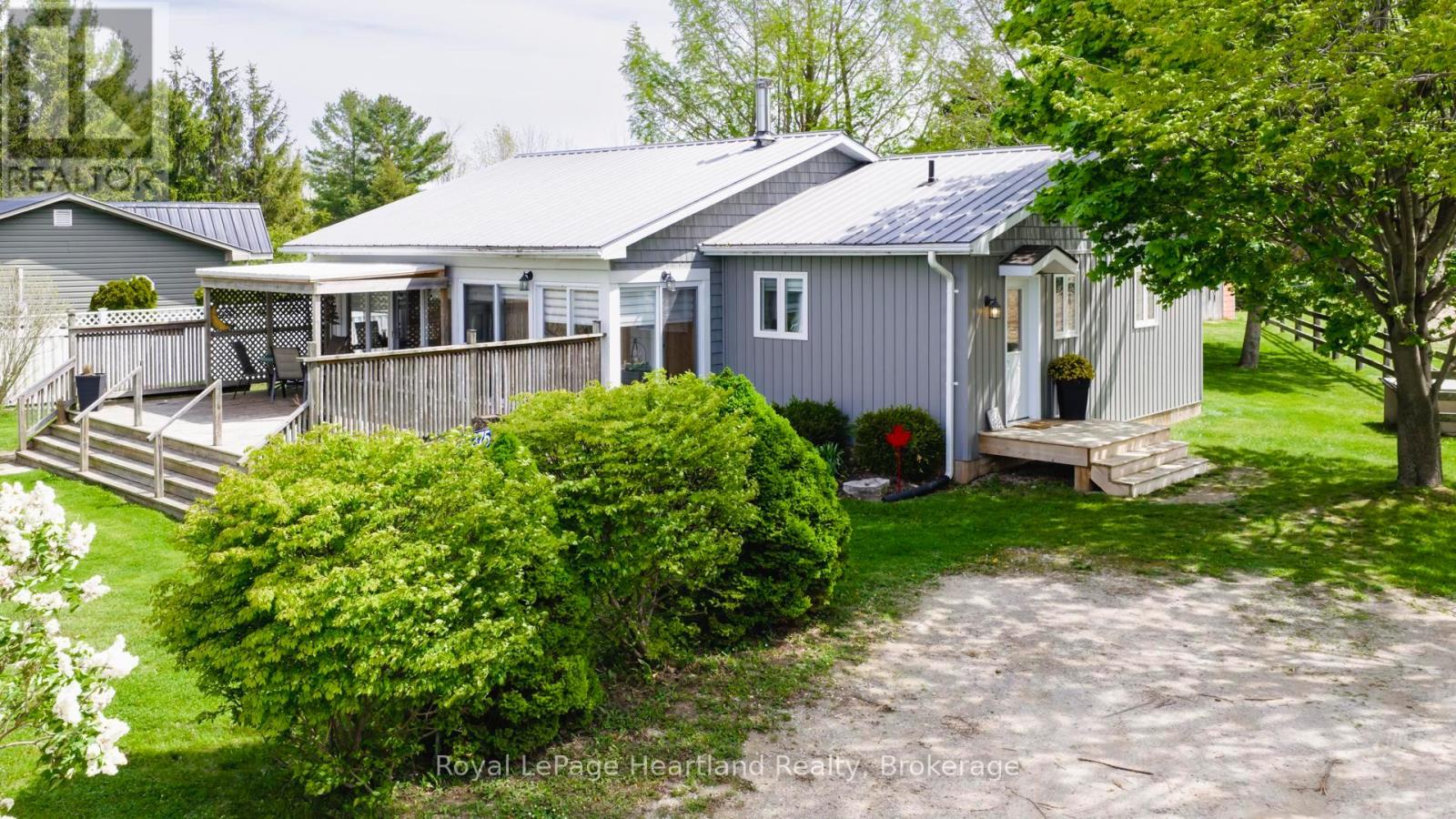
85375 Mackenzie Camp Rd N
85375 Mackenzie Camp Rd N
Highlights
Description
- Time on Houseful57 days
- Property typeSingle family
- StyleBungalow
- Mortgage payment
This charming 2-bedroom, 2-bathroom home or cottage offers 154 feet of direct Lake Huron frontage, with sweeping views, peaceful surroundings, and world-class sunsets. Inside, you'll find a bright and inviting living space designed for comfort and connection. The open-concept dining area, warmed by a cozy wood stove, flows into a sunlit living room perfect for relaxing or entertaining. A functional kitchen serves as the heart of the home, while two well-appointed bathrooms add convenience for family and guests. Enjoy your morning coffee or evening glass of wine in the 3-season sunroom, or step outside to a spacious deck where you can take in panoramic lake views and golden sunsets. A second level of lush green space features a fire pit and steps continue leading down to the sandy beaches of Lake Huron. Whether you're hosting loved ones or looking for a peaceful place to recharge, this property offers the ultimate blend of nature, comfort, and lakeside charm. (id:63267)
Home overview
- Cooling Window air conditioner
- Heat source Electric
- Heat type Baseboard heaters
- Sewer/ septic Septic system
- # total stories 1
- # parking spaces 2
- # full baths 1
- # half baths 1
- # total bathrooms 2.0
- # of above grade bedrooms 2
- Subdivision Ashfield
- View View of water, direct water view
- Water body name Lake huron
- Directions 2169328
- Lot size (acres) 0.0
- Listing # X12383846
- Property sub type Single family residence
- Status Active
- Kitchen 3.96m X 2.87m
Level: Main - Den 2.59m X 2.13m
Level: Main - Primary bedroom 3.86m X 2.79m
Level: Main - Dining room 2.59m X 4.09m
Level: Main - Sunroom 7.52m X 2.18m
Level: Main - 2nd bedroom 3.51m X 2.44m
Level: Main - Living room 5.23m X 4.67m
Level: Main
- Listing source url Https://www.realtor.ca/real-estate/28819873/85375-mackenzie-camp-road-n-ashfield-colborne-wawanosh-ashfield-ashfield
- Listing type identifier Idx

$-2,186
/ Month

