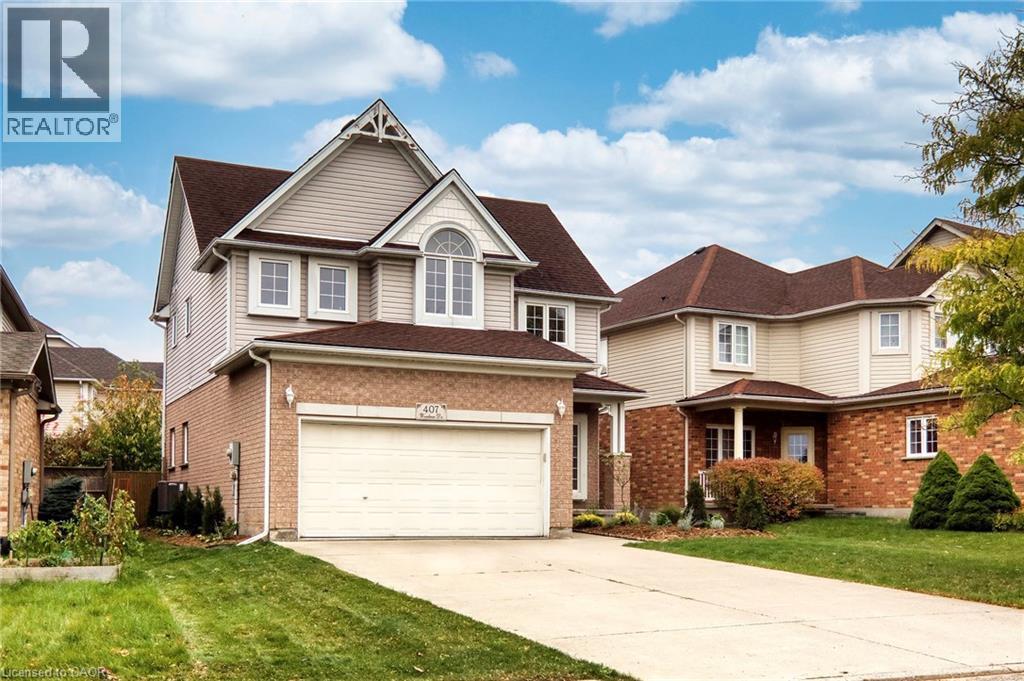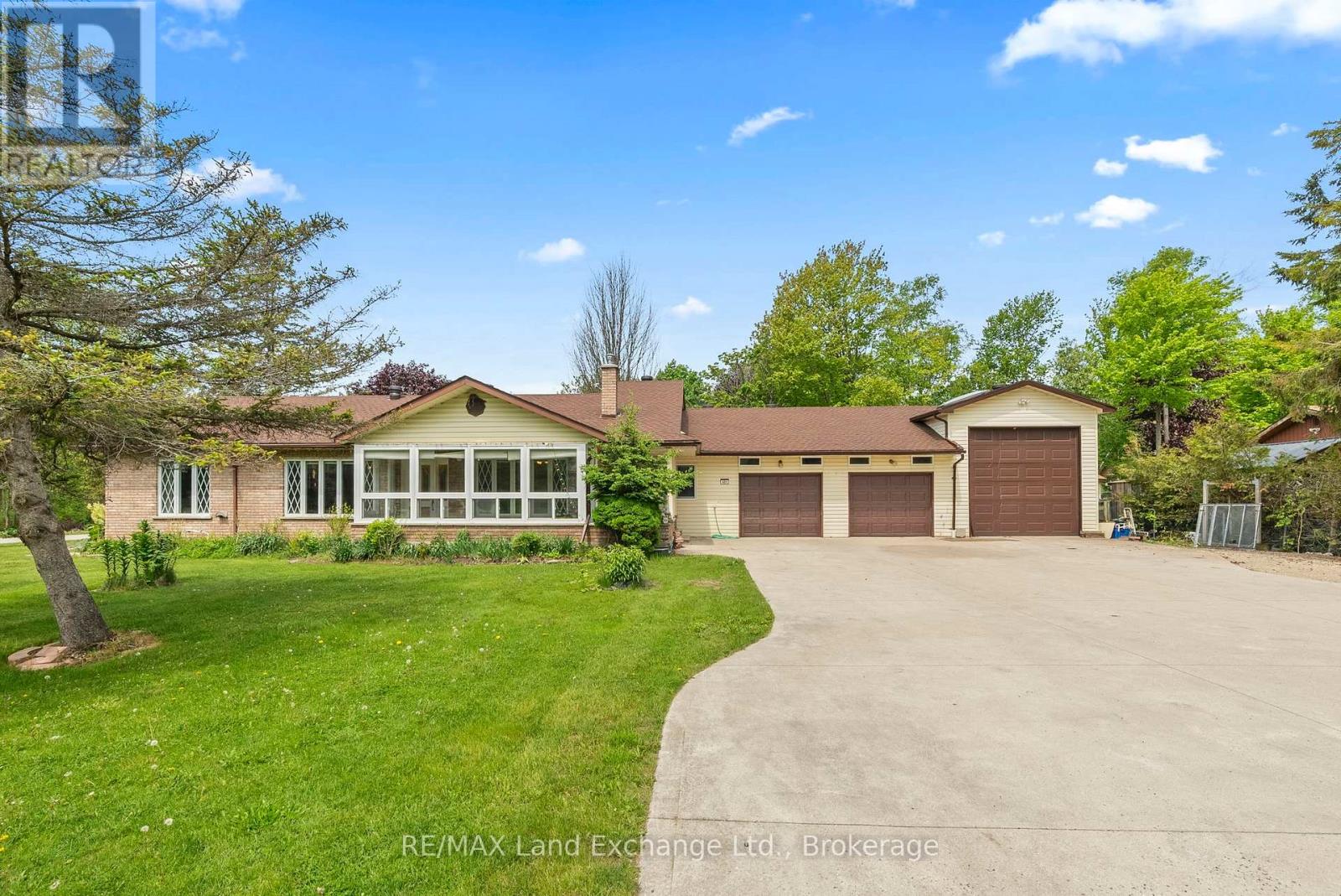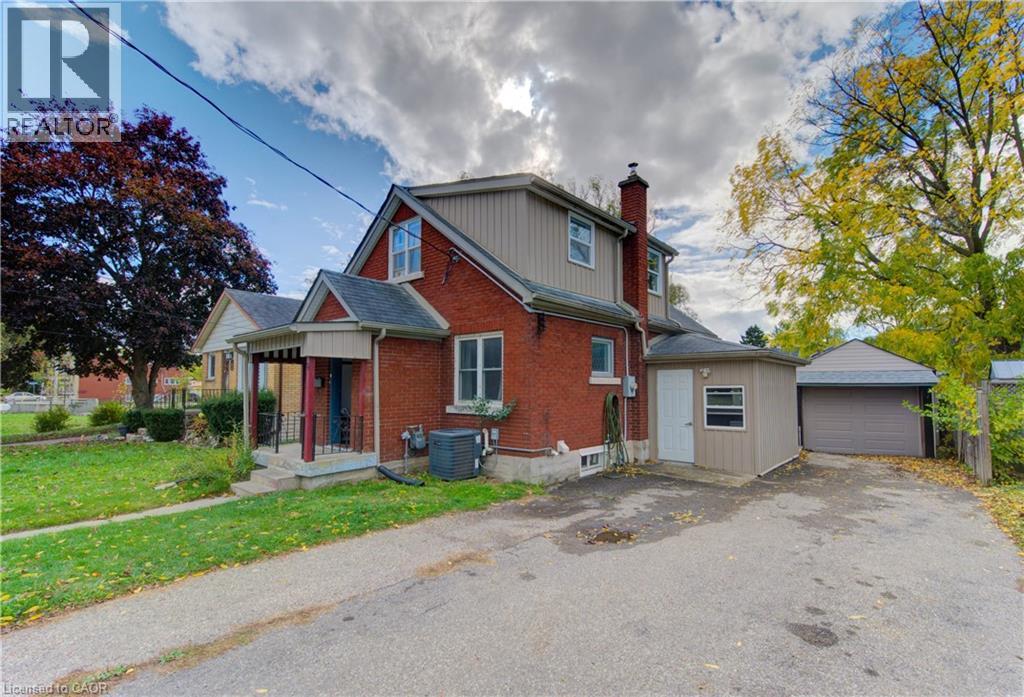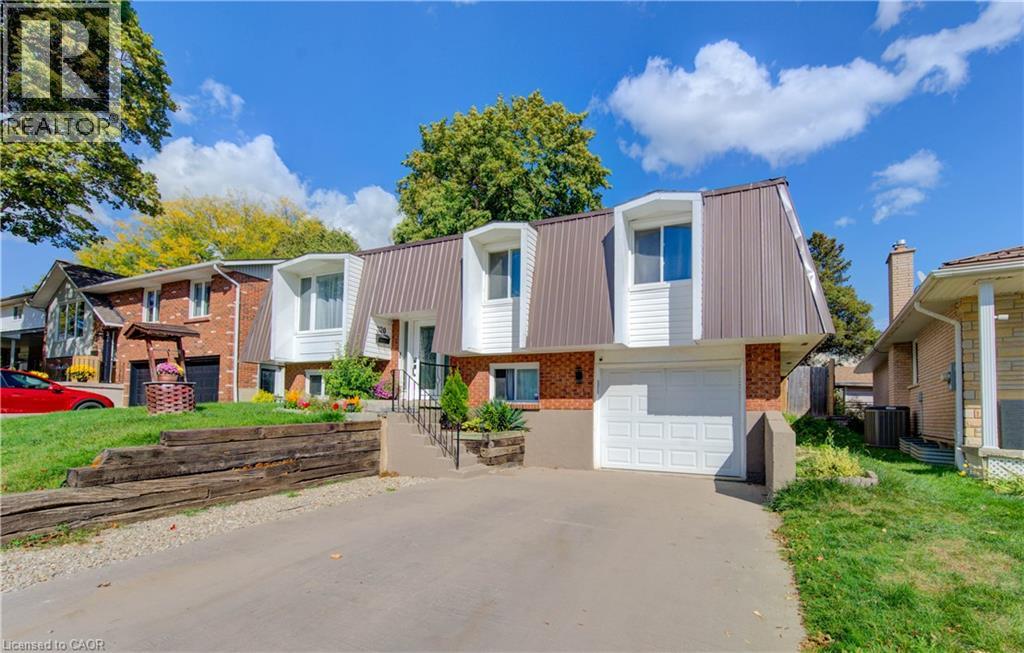- Houseful
- ON
- Ashfield-colborne-wawanosh West Wawanosh
- N0M
- 89 Isobel St
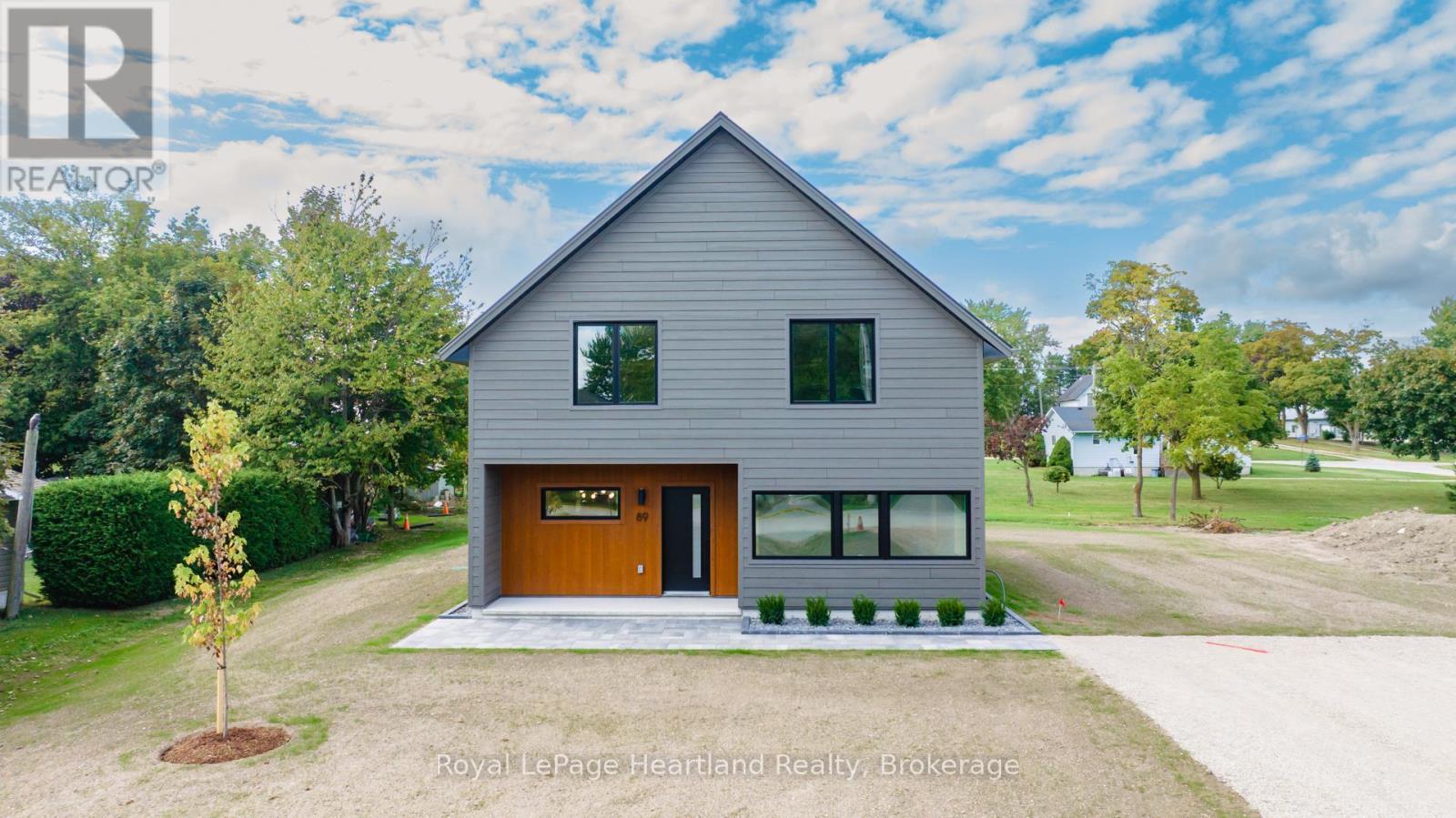
89 Isobel St
89 Isobel St
Highlights
Description
- Time on Houseful74 days
- Property typeSingle family
- Mortgage payment
Experience the perfect blend of minimalist design and eco-friendly living in this stunning net zero ready home located in the serene community of Dungannon. This thoughtfully designed 1,730 Sq. Ft. residence prioritizes simplicity, sustainability and comfort, making it an ideal choice for those who appreciate clean lines, open spaces, and a commitment to environmental stewardship. Embrace a clean and modern layout that focuses on functionality and simplicity. The open floor plan features spacious living areas with an abundance of natural light. Equipped with high-performance insulation, triple-pane windows, and airtight construction, this home is engineered to minimize energy loss and maximize comfort throughout every season. The kitchen features a large peninsula, undermount lighting on the open shelving, and lots of cabinetry for storage. The uncluttered design enhances the overall flow of the home. Integrated smart home systems allow you to monitor and control energy use. Features such as programmable thermostats and advanced lighting systems enhance your home's efficiency while adding convenience to your daily routine. The property is surrounded by beautifully landscaped grounds featuring native plants that require minimal maintenance. A tranquil covered patio area provides the perfect space for relaxation or entertaining. Focus on wellness with a home that emphasizes indoor air quality, featuring advanced ventilation systems and non-toxic materials to create a safe and healthy living space for you and your family. Situated in Dungannon, you'll enjoy the peace of rural living while being just a short drive from Lake Huron, local amenities, parks, and schools, allowing for a balanced lifestyle. (id:63267)
Home overview
- Cooling Central air conditioning, air exchanger
- Heat source Electric
- Heat type Heat pump
- Sewer/ septic Septic system
- # total stories 2
- # parking spaces 4
- # full baths 1
- # half baths 1
- # total bathrooms 2.0
- # of above grade bedrooms 4
- Subdivision West wawanosh
- Lot size (acres) 0.0
- Listing # X12332511
- Property sub type Single family residence
- Status Active
- Bedroom 4.85m X 3.53m
Level: 2nd - Primary bedroom 4.22m X 4.11m
Level: 2nd - Bathroom 3.4m X 3.25m
Level: 2nd - Utility 3.33m X 2.51m
Level: 2nd - Bedroom 4.85m X 3.51m
Level: 2nd - Kitchen 4.62m X 3.25m
Level: Main - Bedroom 3.3m X 3.25m
Level: Main - Dining room 4.9m X 3.94m
Level: Main - Bathroom 2.13m X 1.8m
Level: Main - Other 3.78m X 1.04m
Level: Main - Living room 4.06m X 3.71m
Level: Main
- Listing source url Https://www.realtor.ca/real-estate/28707388/89-isobel-street-ashfield-colborne-wawanosh-west-wawanosh-west-wawanosh
- Listing type identifier Idx

$-1,600
/ Month

