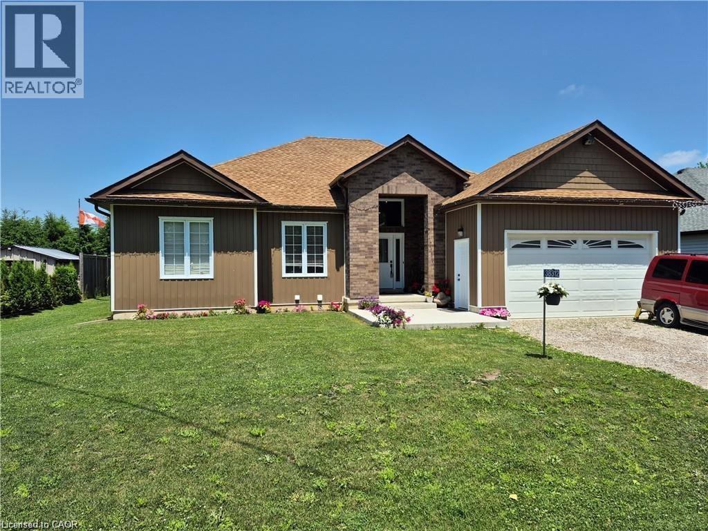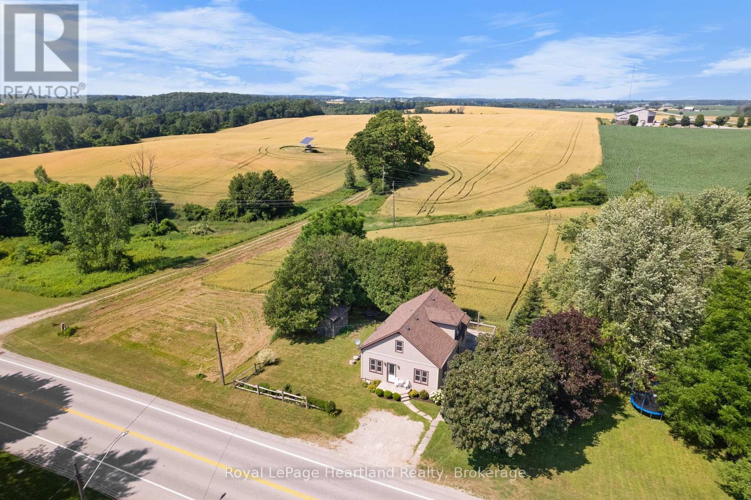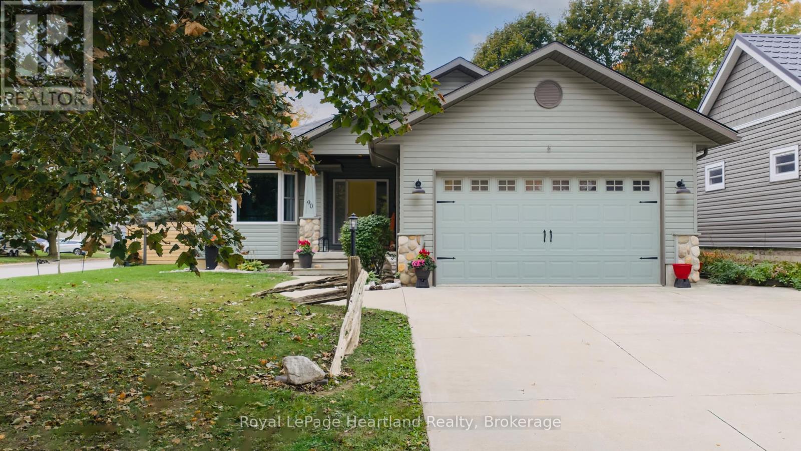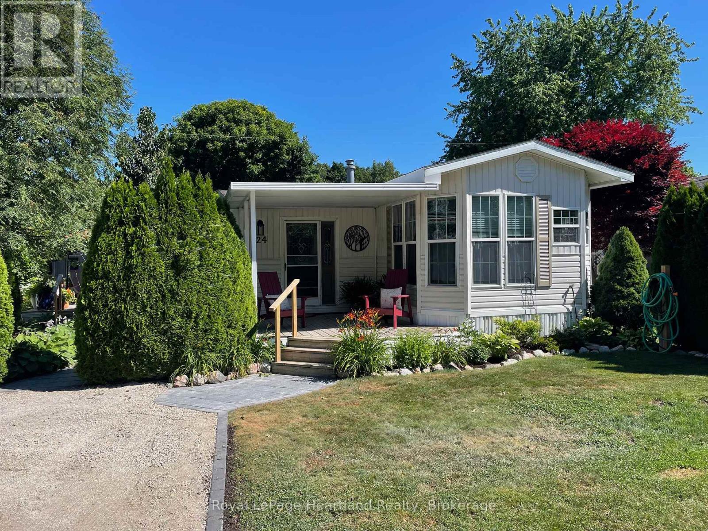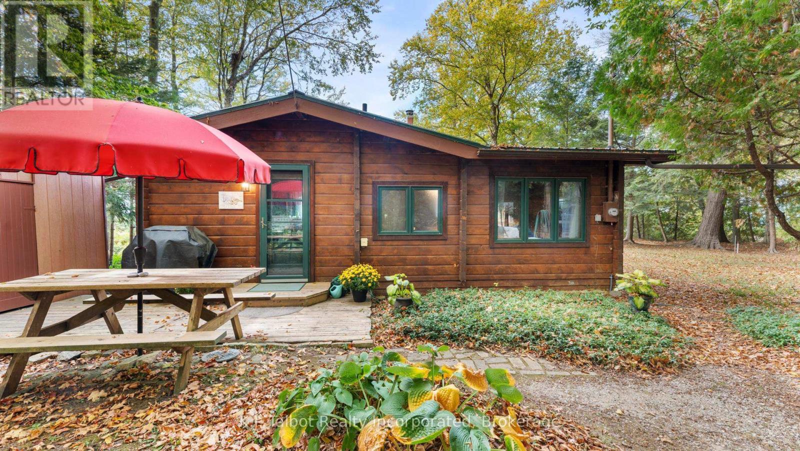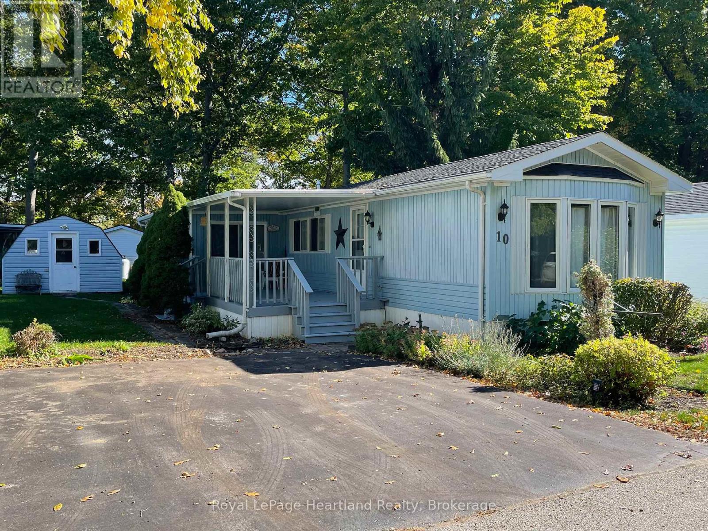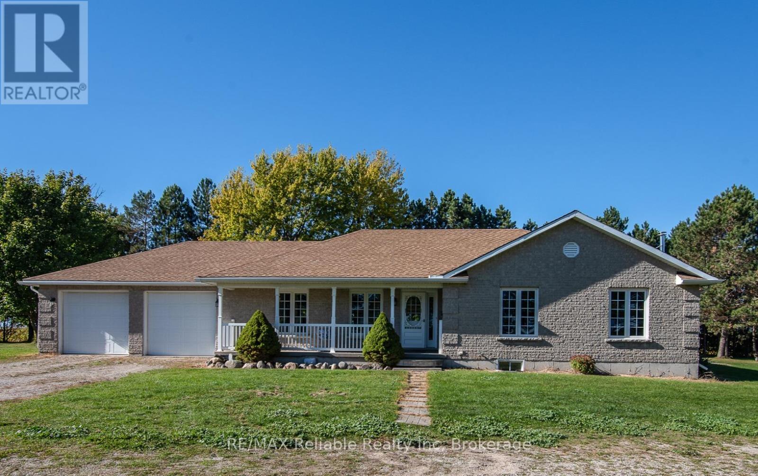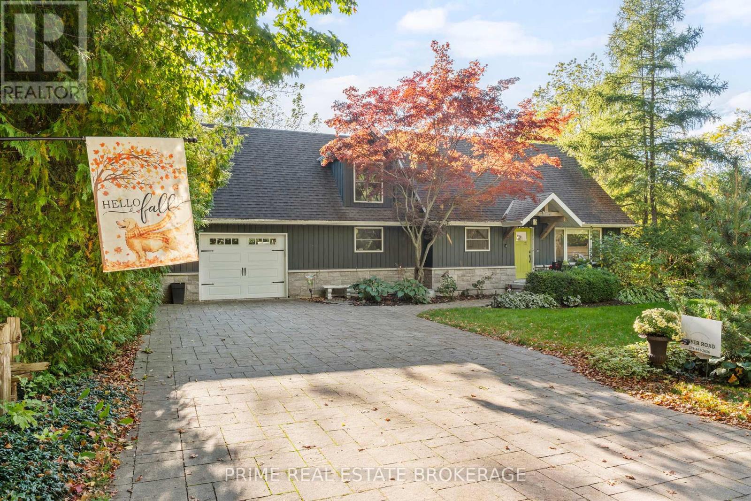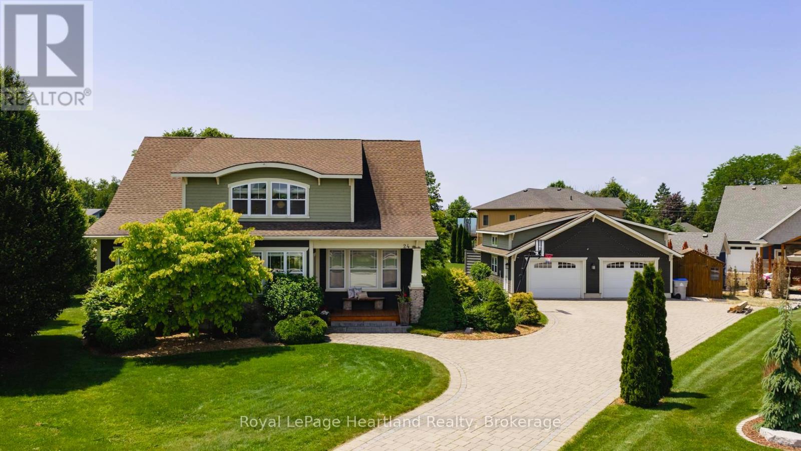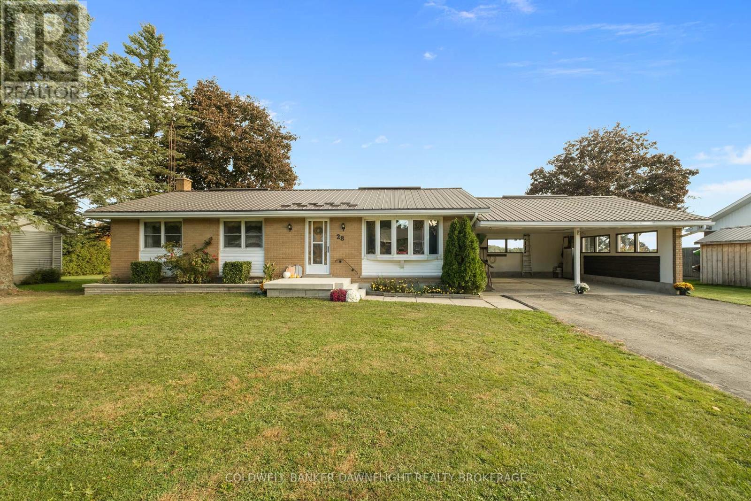- Houseful
- ON
- Ashfield-Colborne-Wawanosh
- N7A
- 9 Algonquin Ln
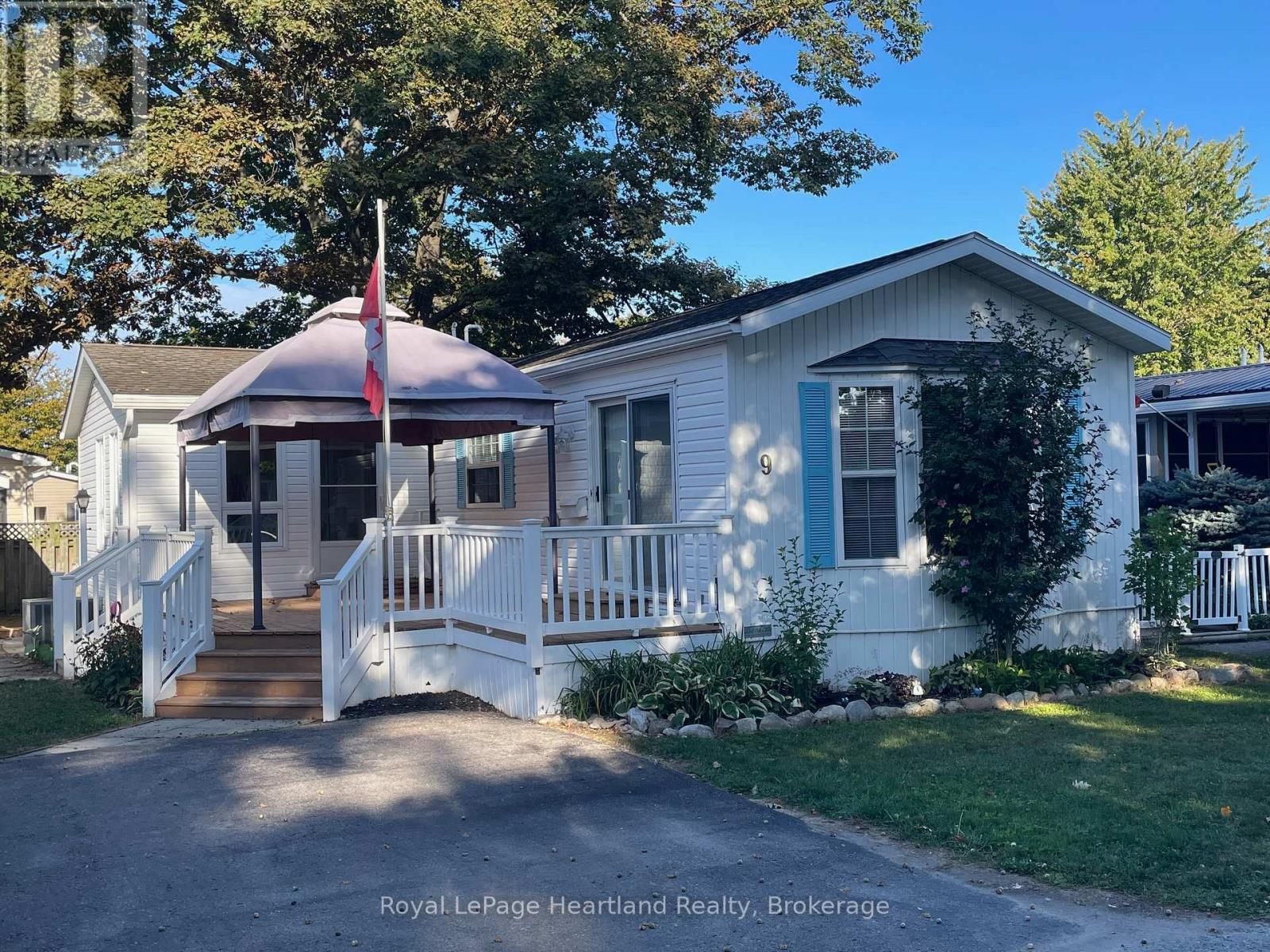
Highlights
Description
- Time on Houseful32 days
- Property typeSingle family
- StyleBungalow
- Median school Score
- Mortgage payment
Look what has just hit the market!!! An affordable, well maintained, bright and cheery spacious 2 bedroom, 2 bathroom year round home located at 9 Algonquin Lane in the highly sought after land lease adult lifestyle lakefront community known as Meneset on the Lake could be your next home. The well designed interior floor plan consists of a large open concept kitchen lined with oak cabinets, dining area and living room with beautiful hardwood floors towards the front of the home. The 2nd bedroom and storage closets are located in the middle of the home with the master bedroom across the back. The addition features a floor to ceiling statement natural gas fireplace in the sitting area with a spacious 2 piece bathroom and separate laundry with storage. This home is heated with a forced air natural gas furnace throughout, a NG wall heater in the living room and NG fireplace in the sitting room. Exterior features include a double paved driveway, a secluded deck at the back of the home, shed with electricity and large deck spanning from the sitting area entrance to the front of the home. Sit under the fixed gazebo which creates perfect space to enjoy summer evenings while entertaining friends and family or simply reading a book. Meneset on the Lake is a lifestyle community with an active clubhouse, drive down immaculate beach, paved streets, garden plots and outdoor storage. If you are looking for low maintenance, lifestyle and the beach, look no further! Meneset on the Lake has it all! (id:63267)
Home overview
- Cooling Central air conditioning
- Heat source Natural gas
- Heat type Forced air
- Sewer/ septic Septic system
- # total stories 1
- # parking spaces 2
- # full baths 1
- # half baths 1
- # total bathrooms 2.0
- # of above grade bedrooms 2
- Has fireplace (y/n) Yes
- Community features Community centre
- Subdivision Colborne
- Lot desc Landscaped
- Lot size (acres) 0.0
- Listing # X12414980
- Property sub type Single family residence
- Status Active
- 2nd bedroom 3.84m X 3.11m
Level: Main - Living room 4.2m X 3.66m
Level: Main - Bathroom 2.13m X 1.25m
Level: Main - Kitchen 2.62m X 3.66m
Level: Main - Den 4.2m X 3.66m
Level: Main - Bathroom 2.01m X 1.55m
Level: Main - Primary bedroom 3.84m X 3.11m
Level: Main
- Listing source url Https://www.realtor.ca/real-estate/28887195/9-algonquin-lane-ashfield-colborne-wawanosh-colborne-colborne
- Listing type identifier Idx

$-717
/ Month

