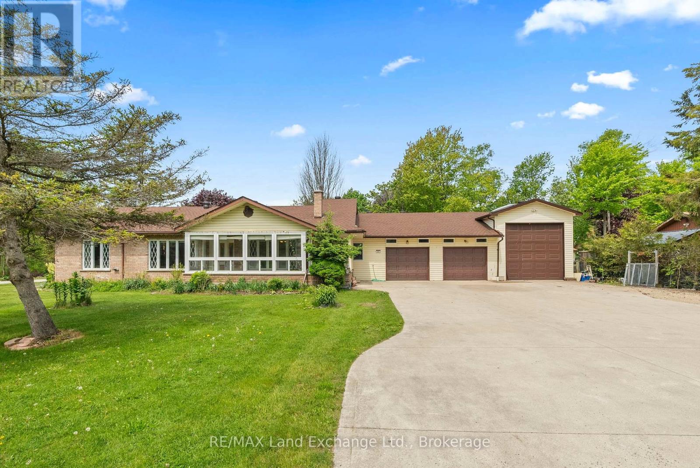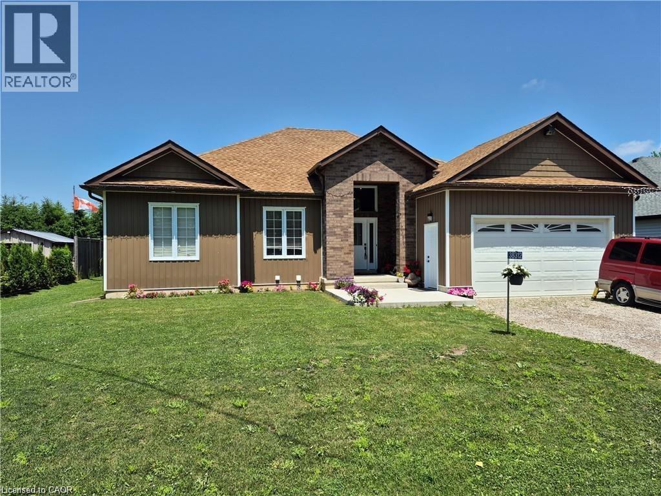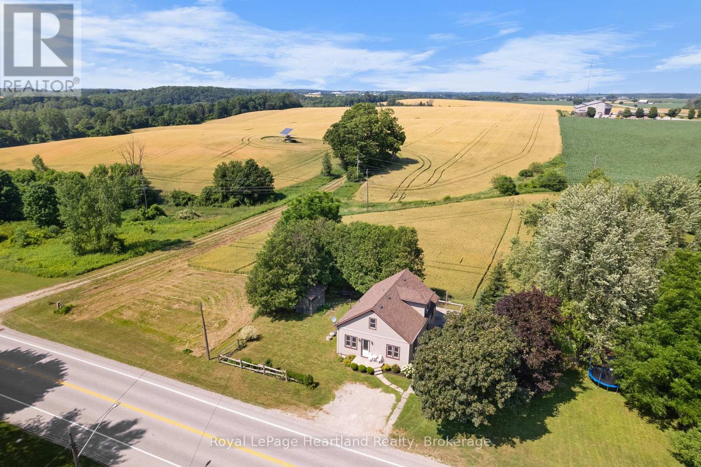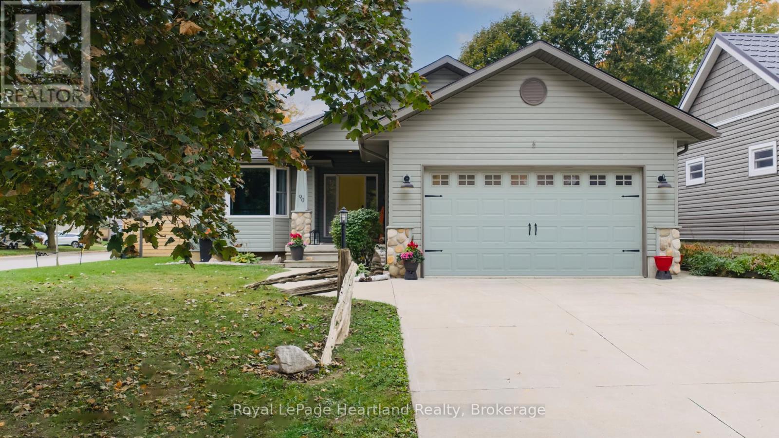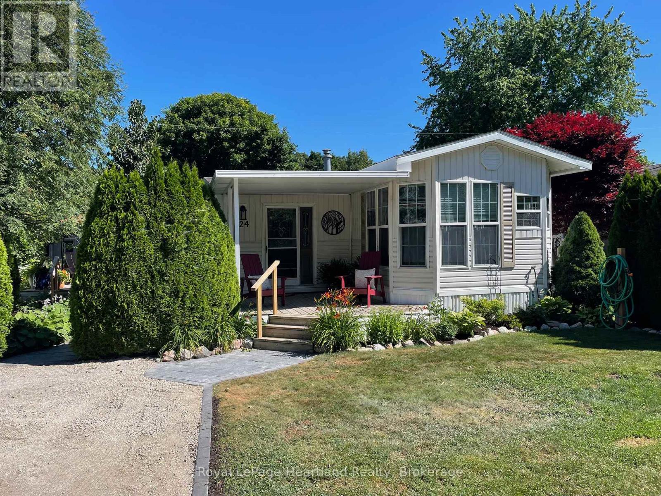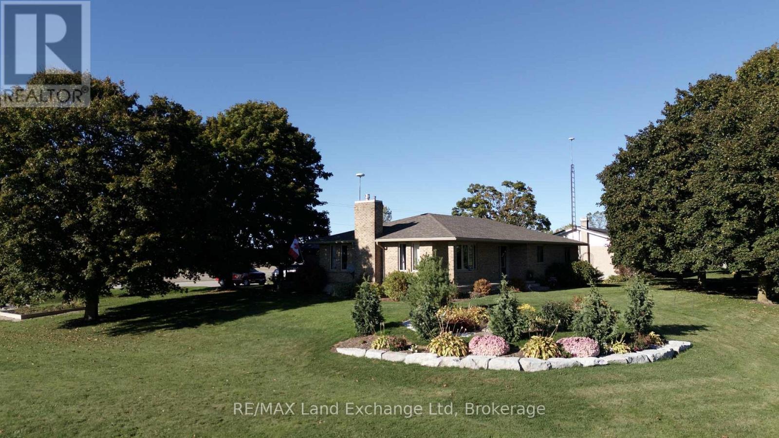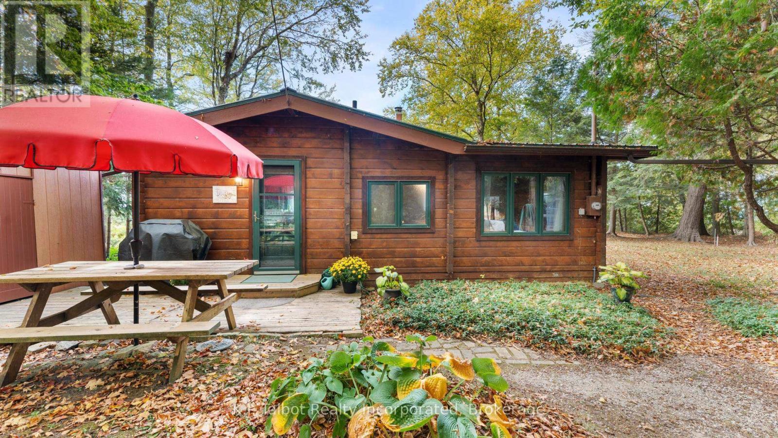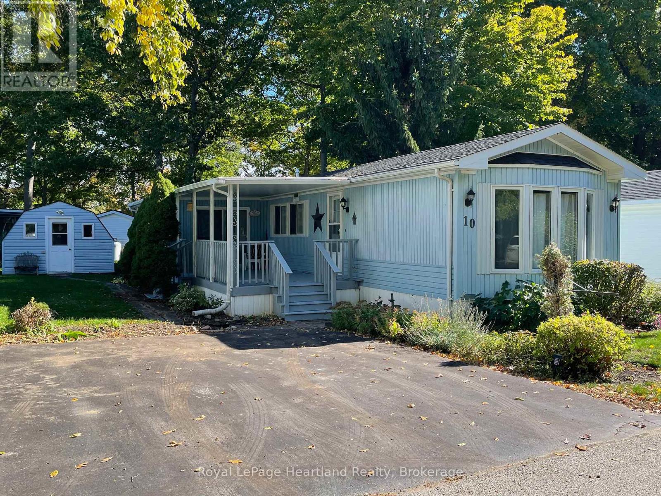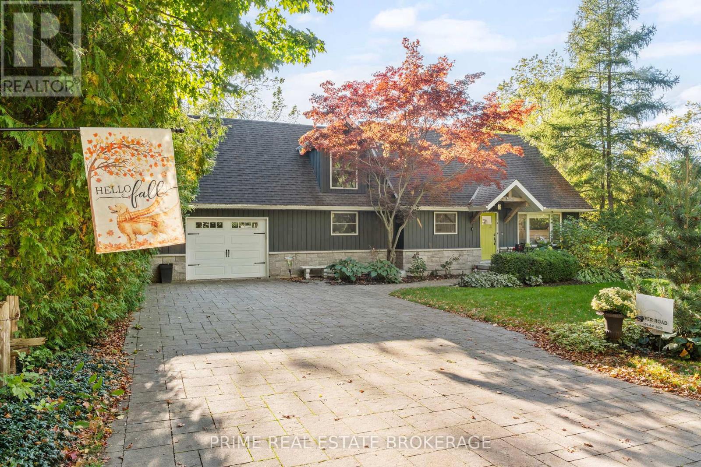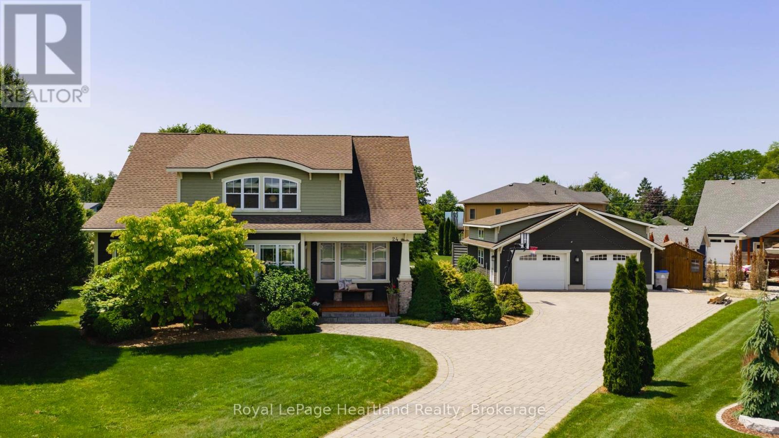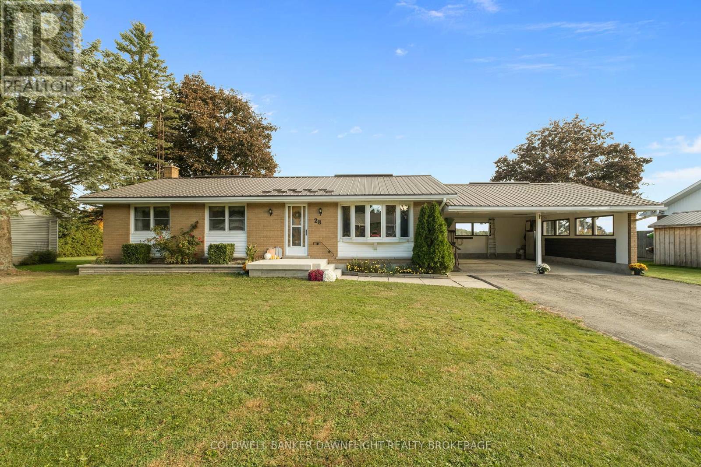- Houseful
- ON
- Ashfield-Colborne-Wawanosh
- N7A
- 94 Lake Breeze Dr
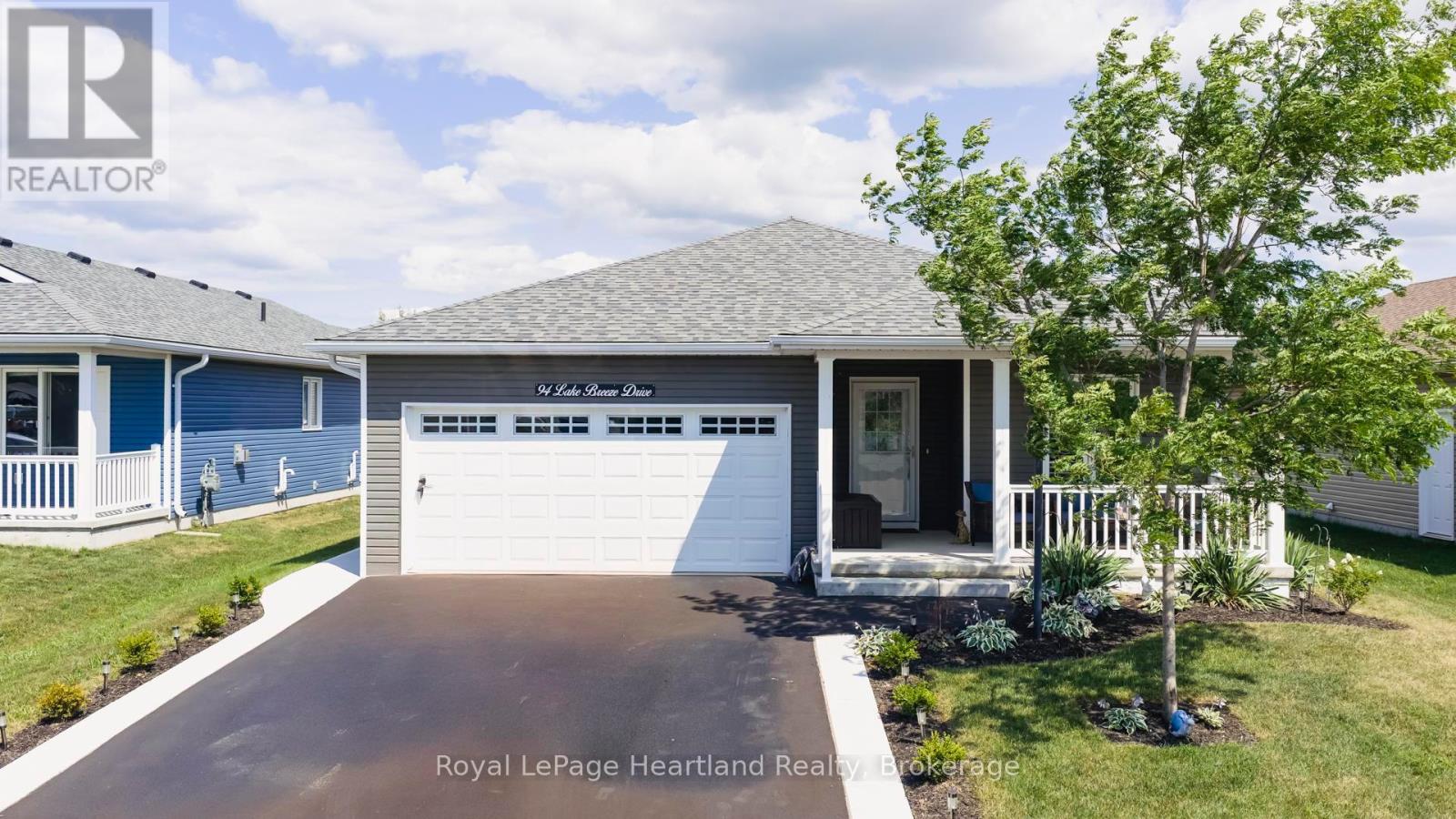
Highlights
Description
- Time on Houseful77 days
- Property typeSingle family
- StyleBungalow
- Mortgage payment
Welcome to your new home in a vibrant Parkbridge lifestyle community, where quality living meets affordability in a friendly, professionally managed neighbourhood. This beautifully designed two-bedroom, two-bathroom home offers everything you need on one level, with a bright, open-concept kitchen, dining, and living area thats perfect for everyday comfort and entertaining family or friends.This home is fully wheelchair accessible. You'll move with ease throughout every room thanks to thoughtful design choices that prioritize accessibility and convenience.Over $60,000 in premium upgrades add both style and function to this exceptional property. Enjoy a spacious walk-in closet with custom shelving, railings on the rear deck for safety, and a handrail on the front porch to assist with mobility. Additional upgrades include a garage ramp, concrete sidewalk leading to the garage, and concrete curbs ensuring a smooth and safe entry to your home from every angle.Whether you're downsizing, planning for retirement, or simply looking for a modern, low-maintenance home, this property offers accessible, comfortable living with all the benefits of a caring, engaged community. Don't miss the chance to experience everything Parkbridge has to offer contact us today to schedule your visit. (id:63267)
Home overview
- Cooling Central air conditioning
- Heat source Natural gas
- Heat type Forced air
- Sewer/ septic Sanitary sewer
- # total stories 1
- # parking spaces 4
- Has garage (y/n) Yes
- # full baths 2
- # total bathrooms 2.0
- # of above grade bedrooms 2
- Subdivision Colborne
- Directions 1401129
- Lot size (acres) 0.0
- Listing # X12325498
- Property sub type Single family residence
- Status Active
- Dining room 2.95m X 3.44m
Level: Main - Bathroom 2.96m X 3.28m
Level: Main - Foyer 1.94m X 3.75m
Level: Main - Primary bedroom 3.39m X 4.59m
Level: Main - Living room 4.29m X 4.85m
Level: Main - Bathroom 1.66m X 2.57m
Level: Main - Kitchen 4.15m X 2.93m
Level: Main - Bedroom 2.96m X 3.44m
Level: Main
- Listing source url Https://www.realtor.ca/real-estate/28692014/94-lake-breeze-drive-ashfield-colborne-wawanosh-colborne-colborne
- Listing type identifier Idx

$-1,146
/ Month

