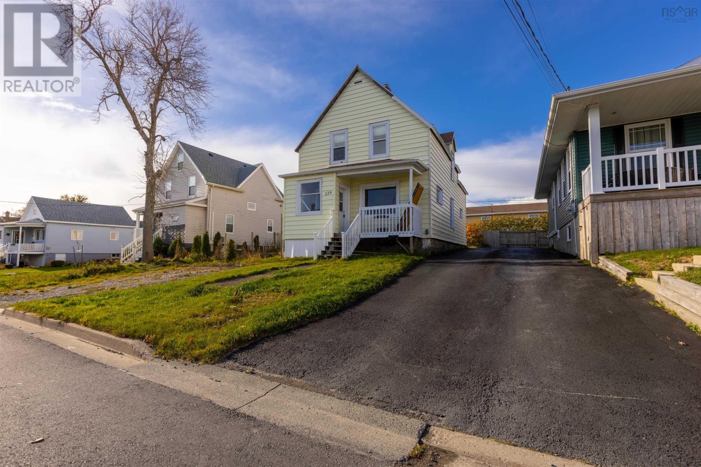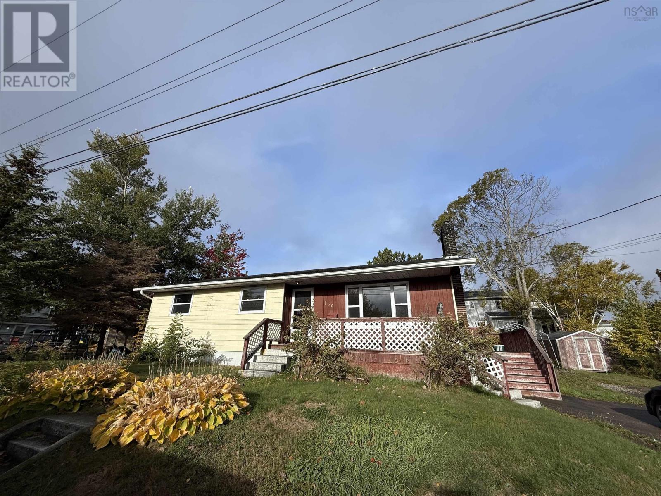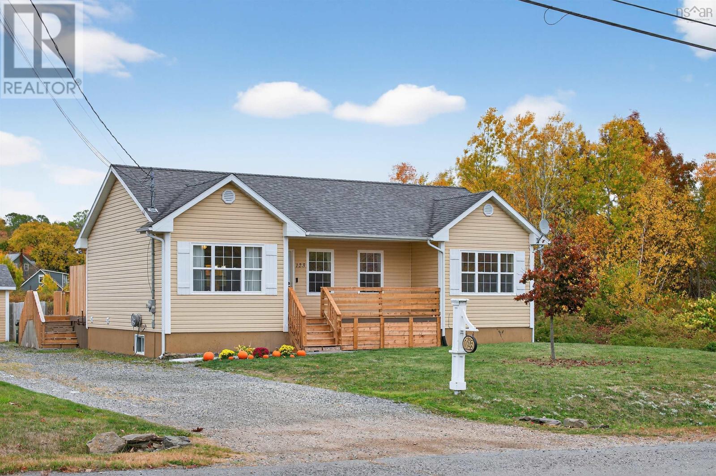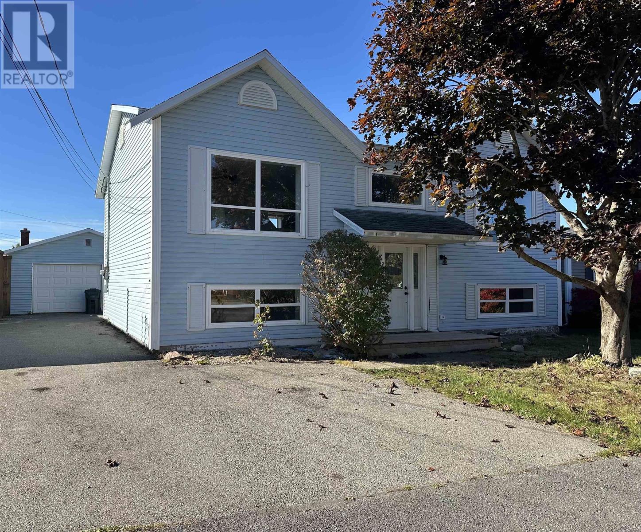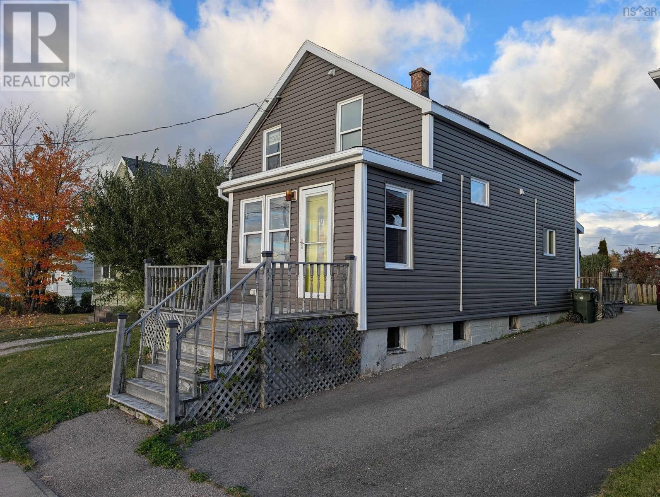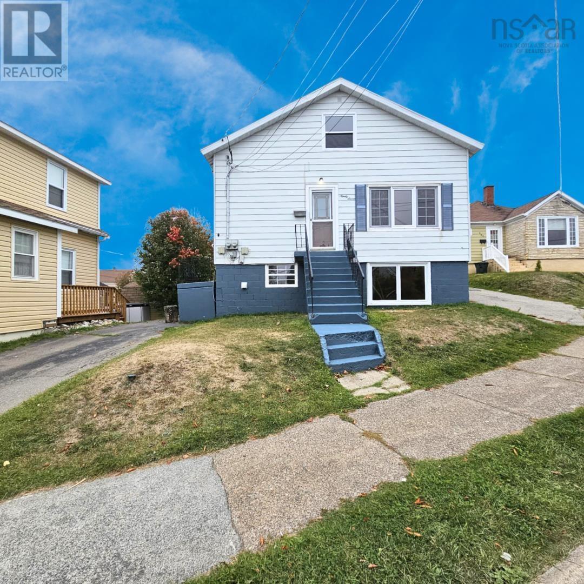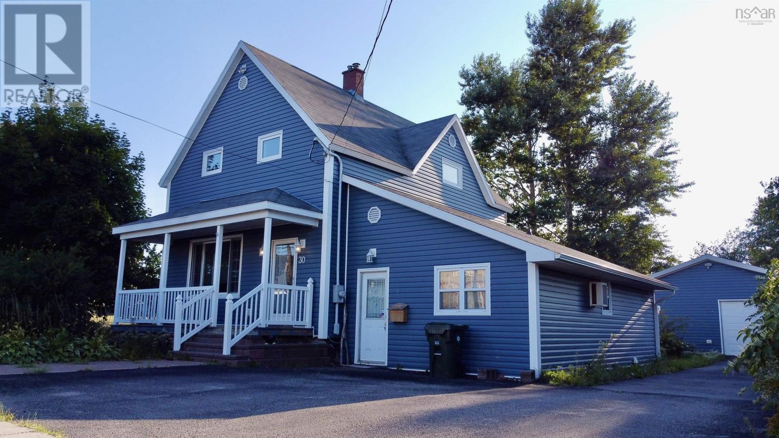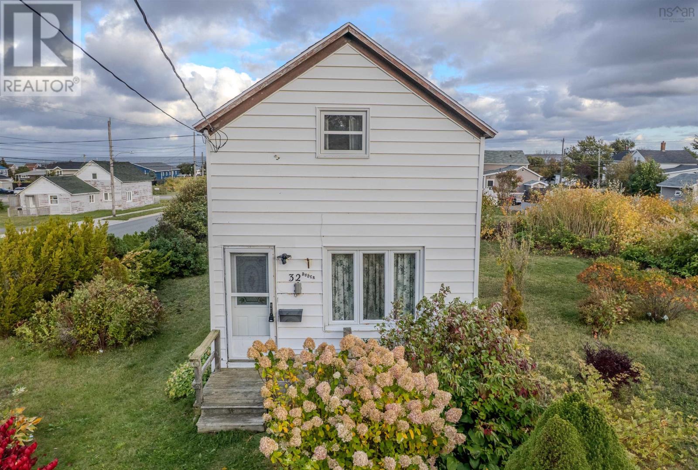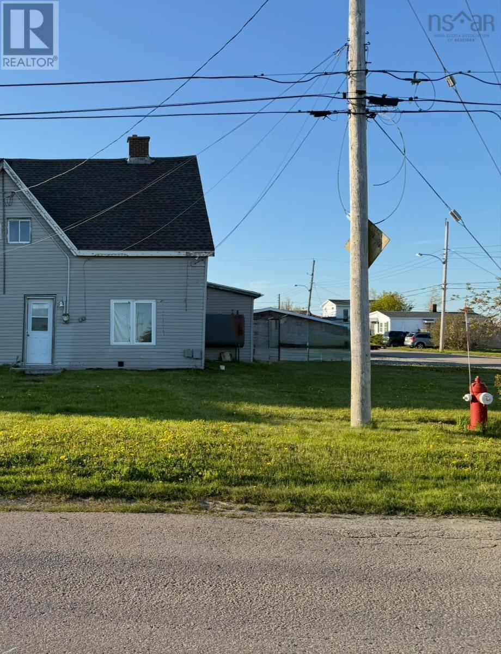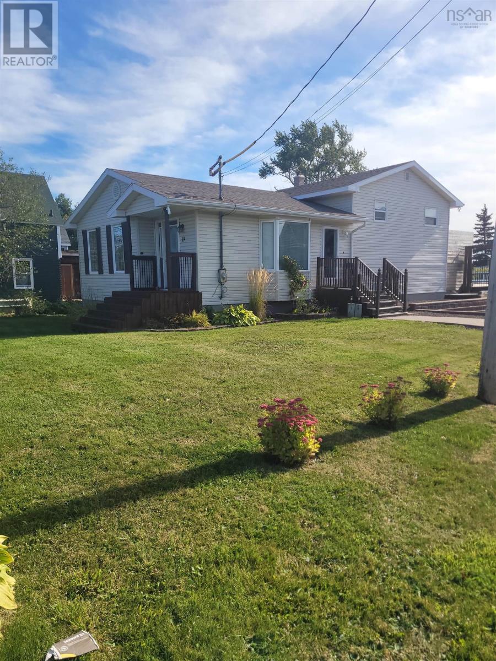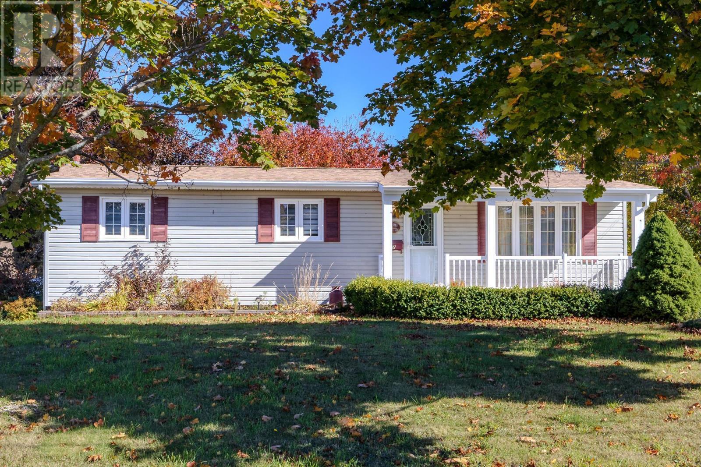- Houseful
- NS
- Aspen
- New Waterford
- 13249 Highway 7
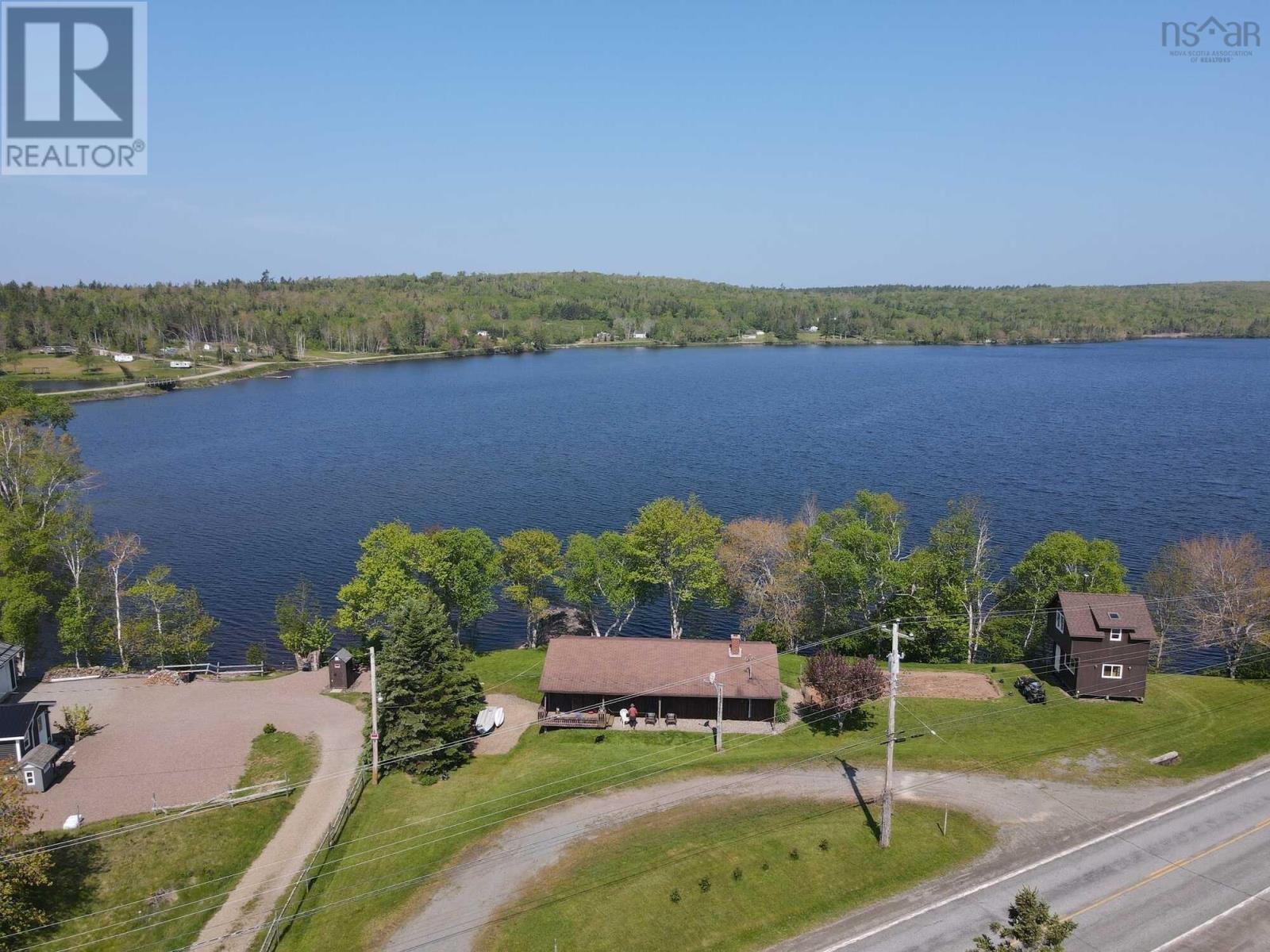
13249 Highway 7
13249 Highway 7
Highlights
Description
- Home value ($/Sqft)$223/Sqft
- Time on Houseful889 days
- Property typeSingle family
- StyleBungalow
- Neighbourhood
- Lot size0.30 Acre
- Mortgage payment
Visit REALTOR website for additional information. Located on the sought after Lochiel Lake, this is the first property after the Lochiel Lake Picnic Park. This property has been lovingly cared for and was even a Bed & Breakfast for 13 years! Upon entering, the bright and spacious living room boasts panoramic views of the lake through large windows, while the galley kitchen features custom cabinets and all appliances. Two cozy bedrooms and a full four-piece bathroom complete the main level. The lower level is finished with a bedroom with a walkout to the yard, a full bathroom with jet tub & combined laundry and a storage area. Stay warm during the winter months with the second ETS unit and wood stove, with ample cut, dry, bug-free wood included in the sale. Enjoy direct lake access and a well-established garden plot, which is perfect for green thumbs and yields plentiful harvests. (id:55581)
Home overview
- Sewer/ septic Septic system
- # total stories 1
- # full baths 2
- # total bathrooms 2.0
- # of above grade bedrooms 3
- Flooring Carpeted, ceramic tile, engineered hardwood, laminate, vinyl
- Community features Recreational facilities, school bus
- Subdivision Aspen
- Lot desc Landscaped
- Lot dimensions 0.3
- Lot size (acres) 0.3
- Building size 1700
- Listing # 202309271
- Property sub type Single family residence
- Status Active
- Bathroom (# of pieces - 1-6) 7.1m X 12.5m
Level: Basement - Recreational room / games room 18m X 8.5m
Level: Basement - Bedroom 8m X 15.5m
Level: Basement - Living room 11.1m X 15.5m
Level: Main - Dining room 13.1m X 7.5m
Level: Main - Bathroom (# of pieces - 1-6) 6.5m X NaNm
Level: Main - Kitchen 8m X 13m
Level: Main - Bedroom 11m X 12m
Level: Main - Bedroom 11.5m X 11m
Level: Main
- Listing source url Https://www.realtor.ca/real-estate/25598436/13249-highway-7-aspen-aspen
- Listing type identifier Idx

$-1,011
/ Month

