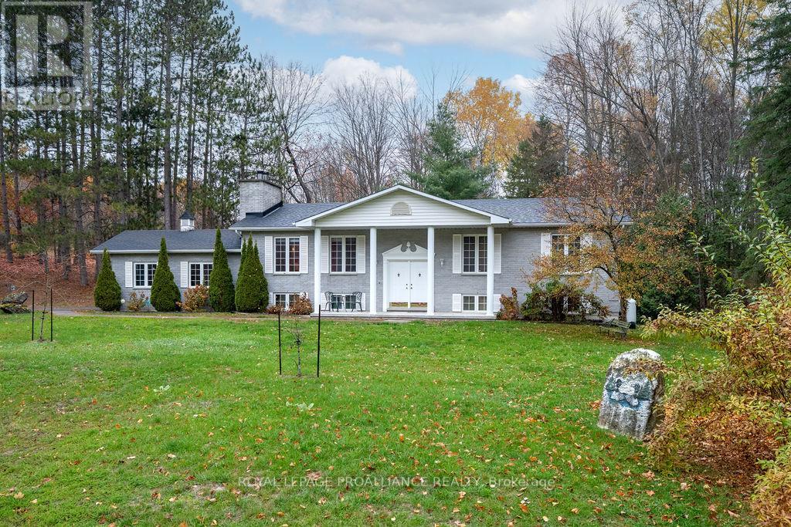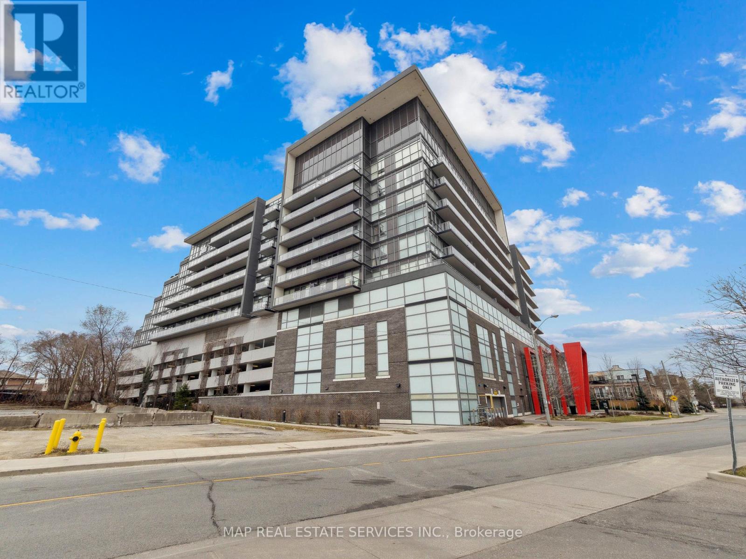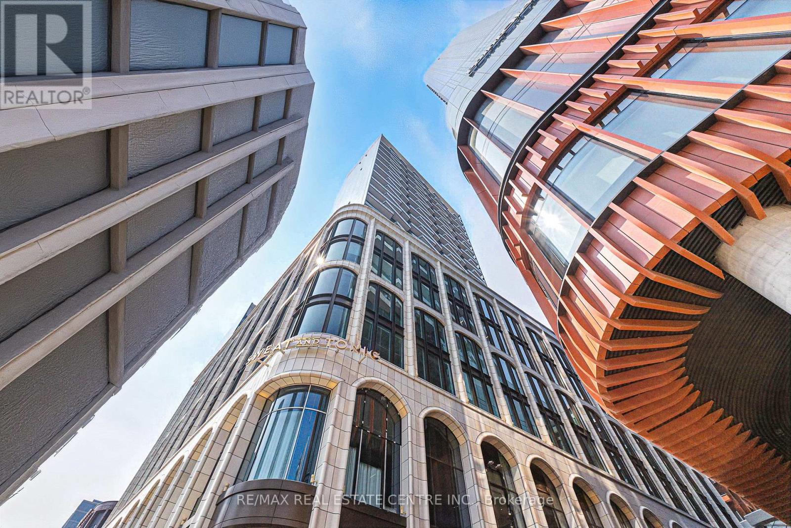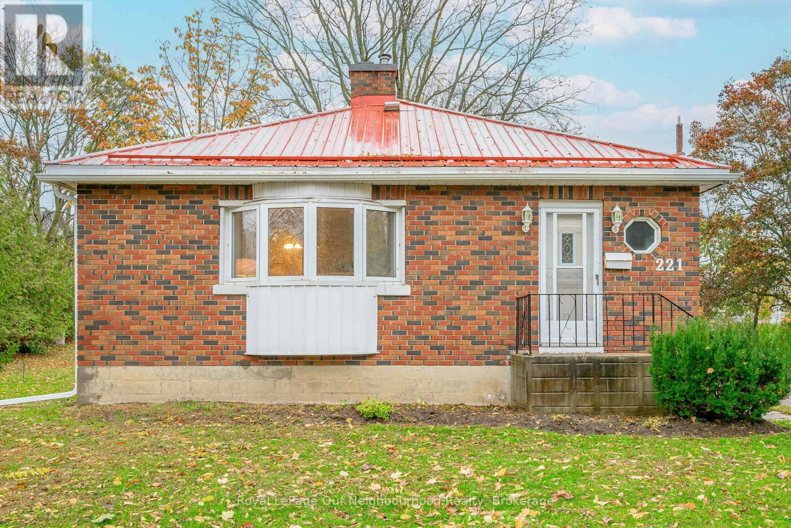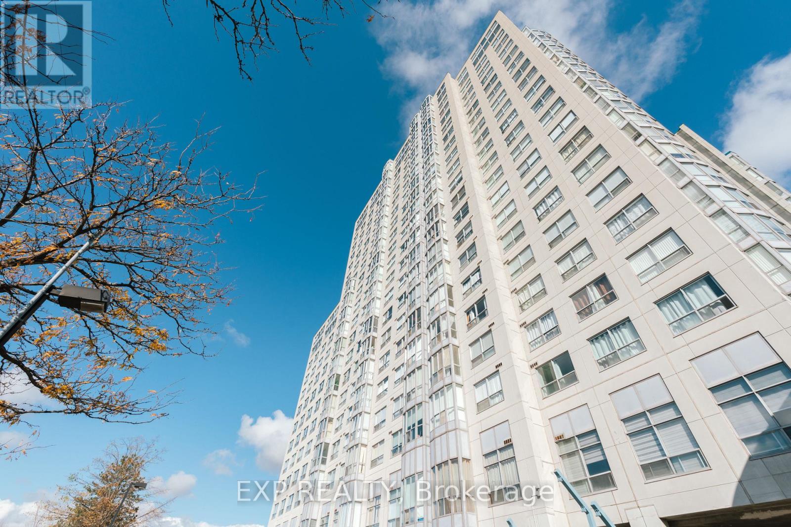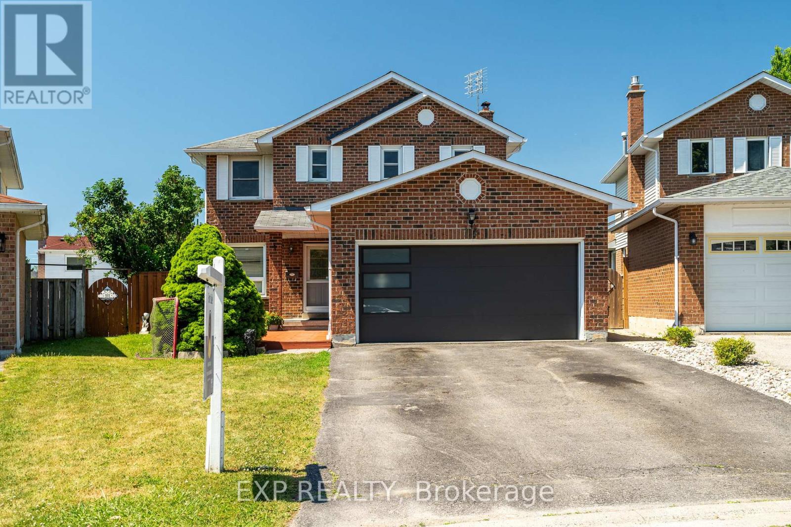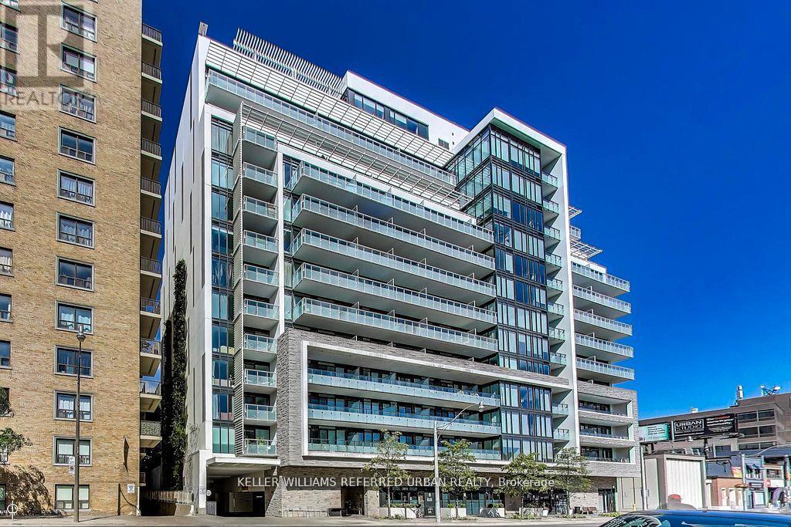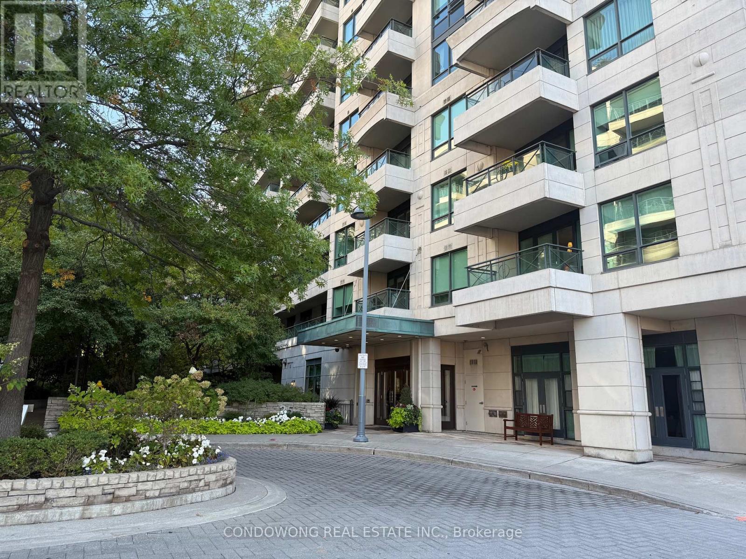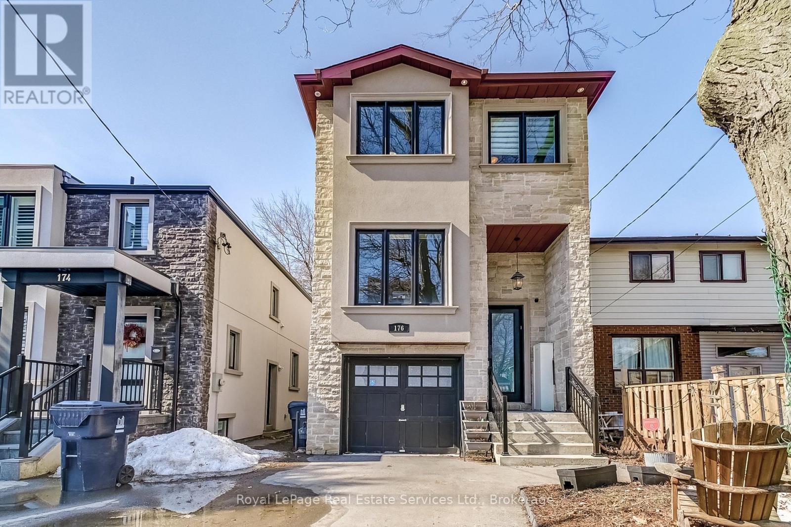- Houseful
- ON
- Asphodel-Norwood
- Norwood
- 4272 Highway 7
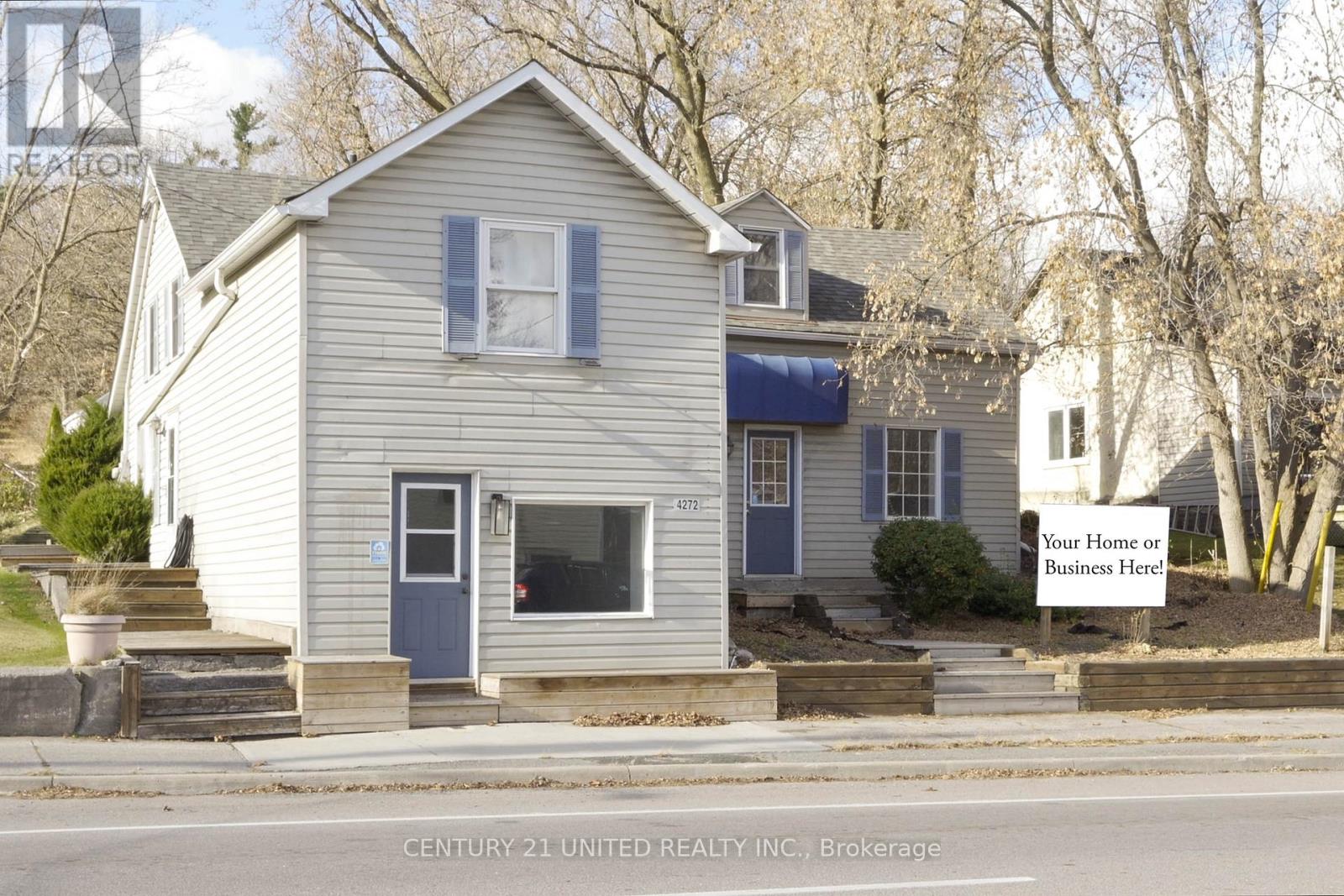
Highlights
Description
- Time on Houseful50 days
- Property typeSingle family
- Neighbourhood
- Median school Score
- Mortgage payment
1) The Seller will hold a mortgage. 2) The cozy apartment is easy to maintain and works well for someone on the go without much time for a large house. 3) Norwood is only twenty minutes to Peterborough but retains a more relaxed way of life with a vibrant community. 4) Norwood is close to many trails, public lands, and parks for the outdoor enthusiast to explore. 5) You can live in the apartment upstairs and work at your own business downstairs. 6) Cover your mortgage by renting out the commercial space below. 7) The commercial space can be divided into two units to bring more income. 8) The back lot can be severed and sold, or developed, for additional income. 9) Being a commercial landlord is much less restrictive than being a residential landlord. 10) A pre-list home inspection is available. (id:63267)
Home overview
- Cooling Central air conditioning
- Heat source Electric
- Heat type Forced air
- Sewer/ septic Sanitary sewer
- # total stories 2
- # parking spaces 10
- # full baths 1
- # half baths 2
- # total bathrooms 3.0
- # of above grade bedrooms 3
- Subdivision Norwood
- Directions 2138245
- Lot size (acres) 0.0
- Listing # X12400052
- Property sub type Single family residence
- Status Active
- Kitchen 4.84m X 4.04m
Level: 2nd - Living room 5.1m X 4.66m
Level: 2nd - Bathroom 1.51m X 1.97m
Level: 2nd - Bedroom 3.34m X 3.13m
Level: 2nd - Primary bedroom 4.12m X 3.38m
Level: 2nd - Bathroom 1.31m X 1.22m
Level: Main - Family room 3.37m X 4.57m
Level: Main - Foyer 1.85m X 2.32m
Level: Main - Living room 4.4m X 4.73m
Level: Main - Den 3m X 2.31m
Level: Main - Bathroom 2.14m X 0.92m
Level: Main - Bedroom 3.53m X 4.2m
Level: Main - Office 3.03m X 3.33m
Level: Main
- Listing source url Https://www.realtor.ca/real-estate/28854858/4272-highway-7-asphodel-norwood-norwood-norwood
- Listing type identifier Idx

$-933
/ Month

