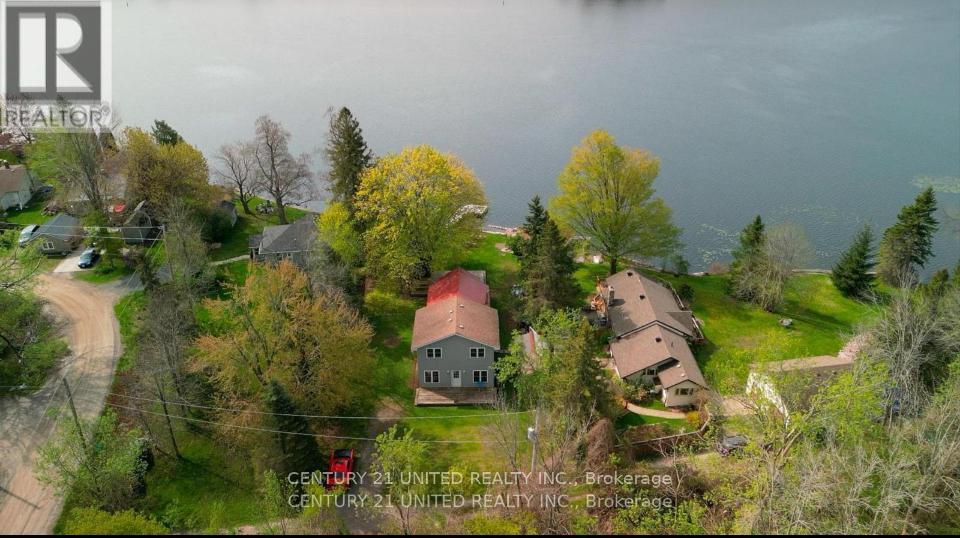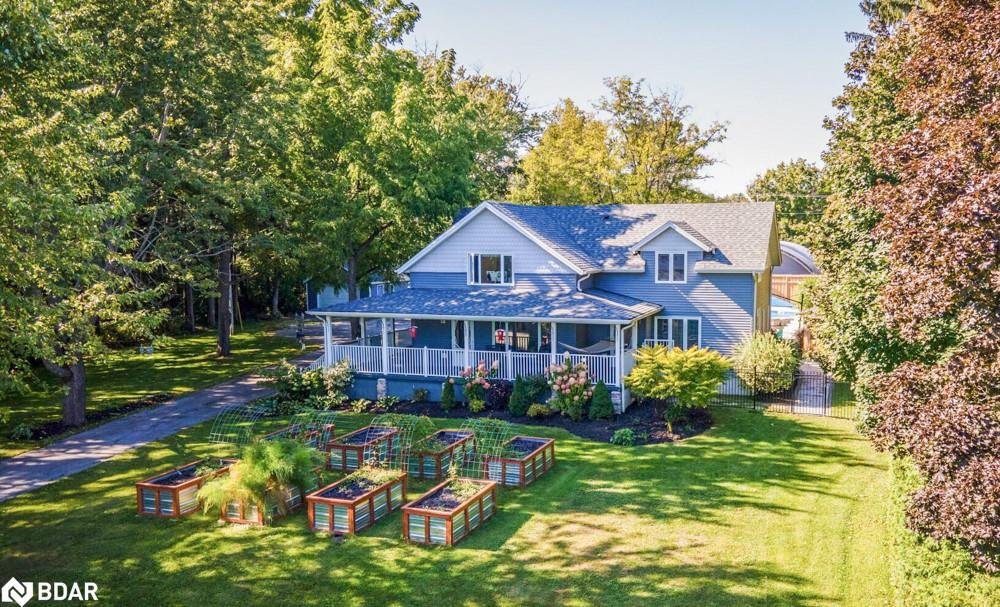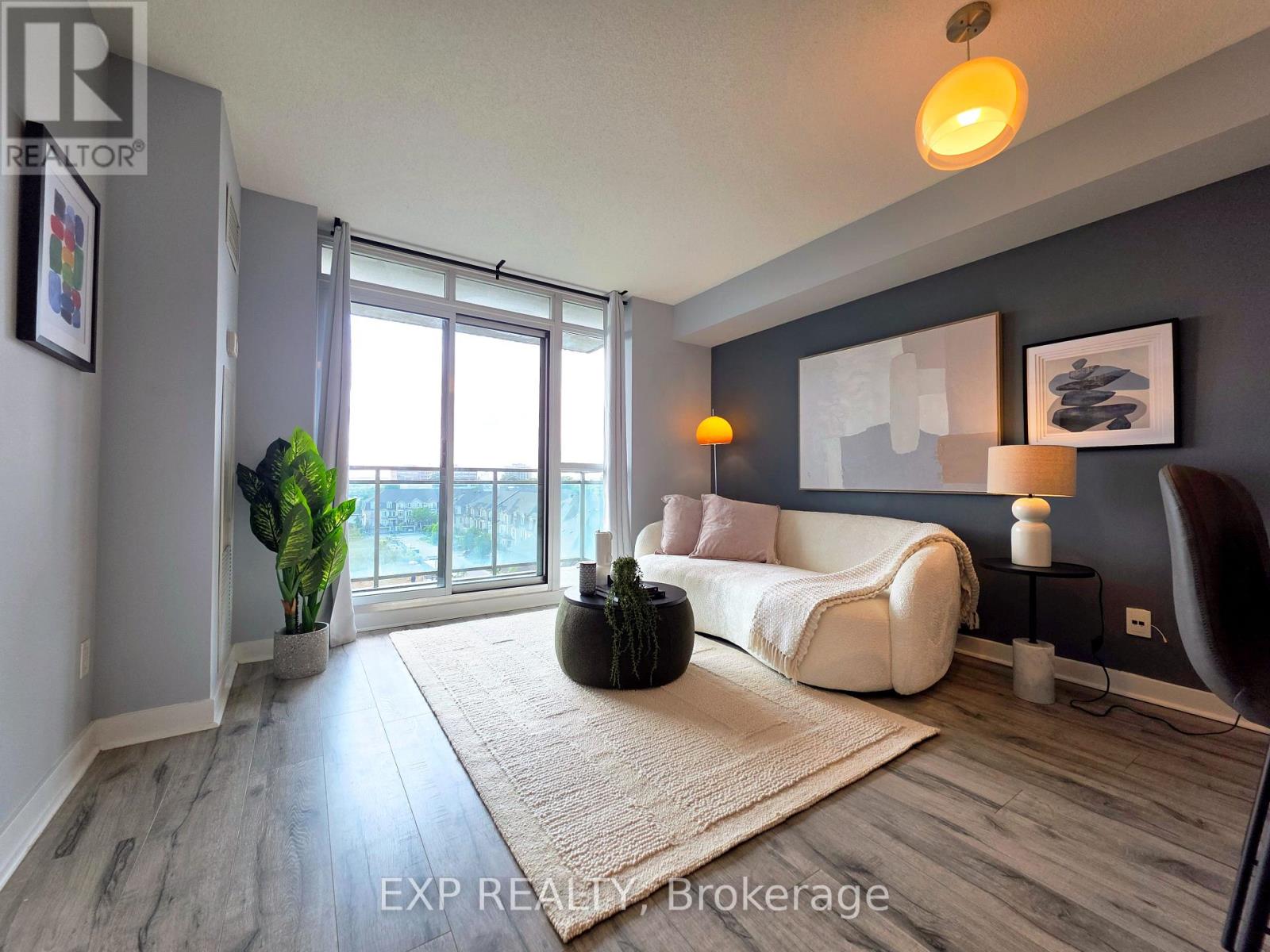- Houseful
- ON
- Asphodel-Norwood
- K0L
- 1035 Jarvis Ln

Highlights
Description
- Time on Houseful113 days
- Property typeSingle family
- Median school Score
- Mortgage payment
Welcome to Jarvis Lane and a bright turn key 3-bedroom home located directly on the picturesque Trent-Severn Waterway. This inviting property features a spacious open concept kitchen and dining area with a ton of living space perfect for family gatherings or relaxing evenings by the woodstove. Step outside to enjoy the views from the large deck, which steps down to a an expansive yard that leads to the new dock at the shoreline as well as a wet slip boathouse. This home on the Trent offers the perfect opportunity for boating, fishing or swimming, and a versatile bunkie for guests or extra space. A separate storage shed or workshop adds additional convenience and a space for storage or a handyman to work away, and most furnishings can be included. Just minutes from town, this property combines peaceful waterfront living with convenient access to amenities-ideal as a residence, weekend retreat, or investment opportunity. (id:55581)
Home overview
- Heat source Electric
- Heat type Baseboard heaters
- Sewer/ septic Septic system
- # total stories 2
- # parking spaces 5
- # full baths 1
- # total bathrooms 1.0
- # of above grade bedrooms 3
- Has fireplace (y/n) Yes
- Community features Fishing, community centre
- Subdivision Rural asphodel-norwood
- View View, view of water, river view, lake view, direct water view
- Water body name Trent-severn waterway
- Lot size (acres) 0.0
- Listing # X12152090
- Property sub type Single family residence
- Status Active
- Bedroom 2.92m X 3.08m
Level: Main - Living room 3.69m X 4.85m
Level: Main - Dining room 3.32m X 6.03m
Level: Main - Family room 5.91m X 4.6m
Level: Main - Bathroom 2.48m X 2.96m
Level: Main - Kitchen 3.58m X 5.86m
Level: Main - Laundry 2.18m X 1.12m
Level: Upper - Bedroom 3.51m X 4.85m
Level: Upper - Bedroom 2.98m X 4.54m
Level: Upper
- Listing source url Https://www.realtor.ca/real-estate/28320306/1035-jarvis-lane-asphodel-norwood-rural-asphodel-norwood
- Listing type identifier Idx

$-2,200
/ Month












