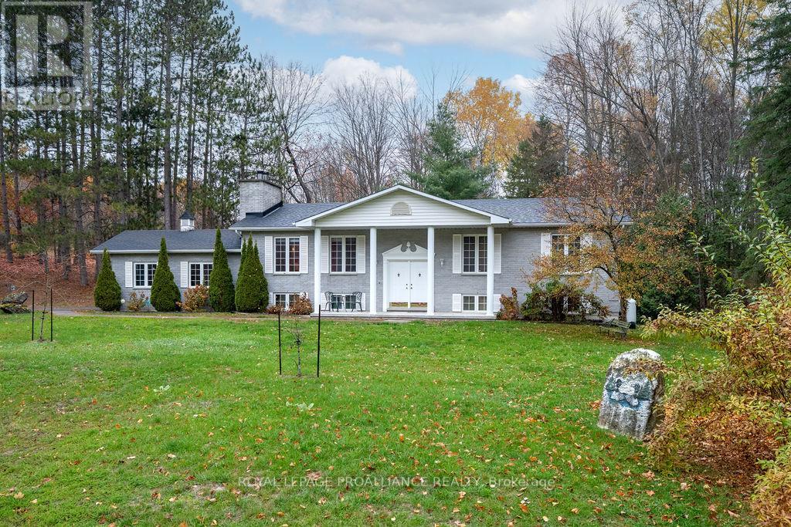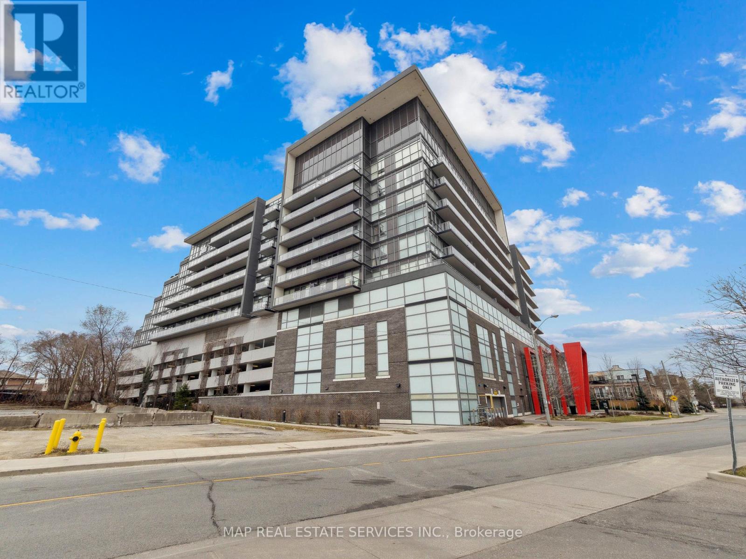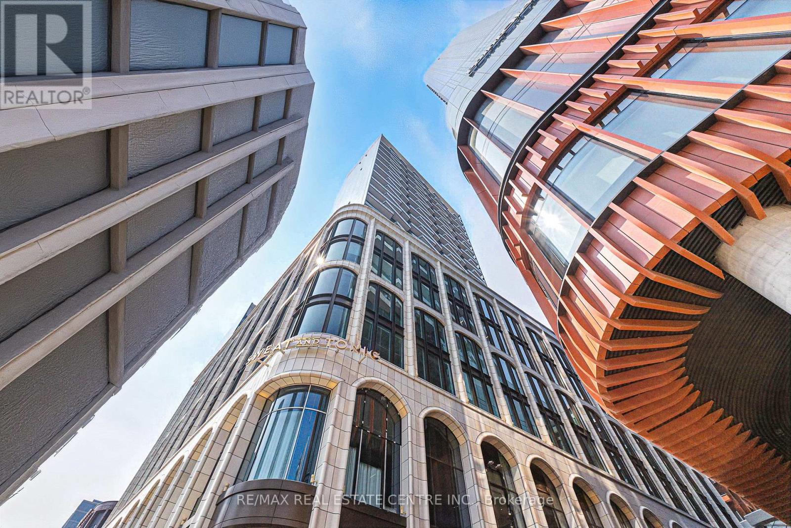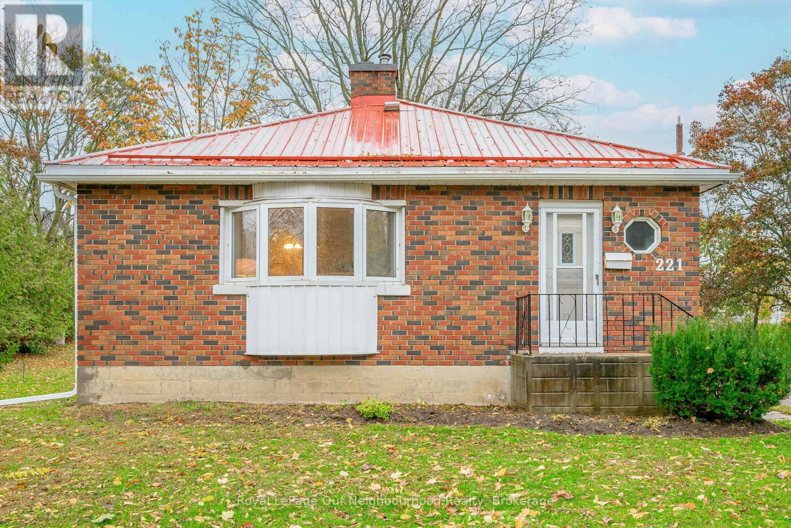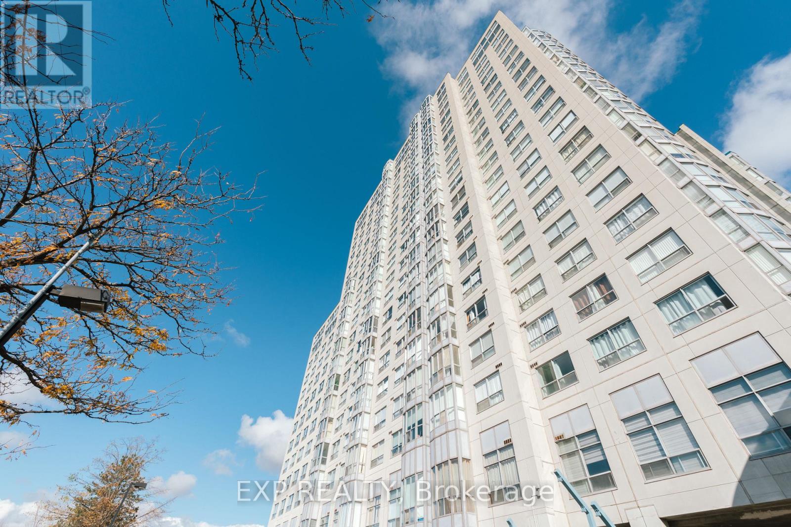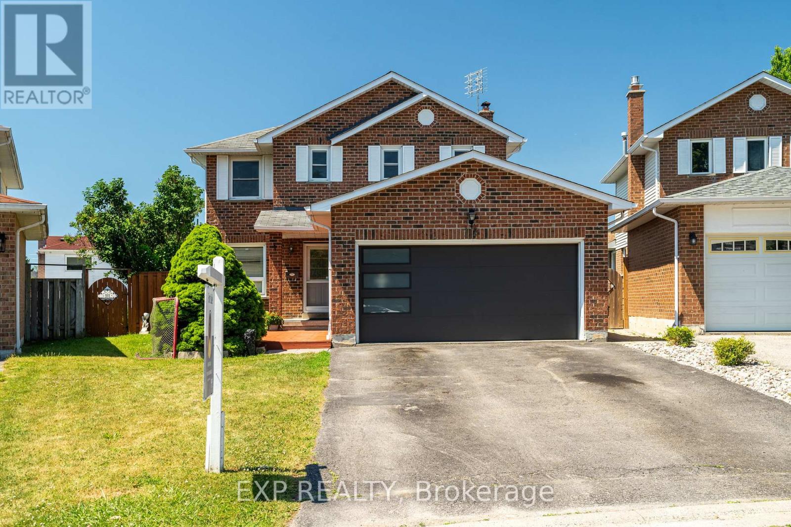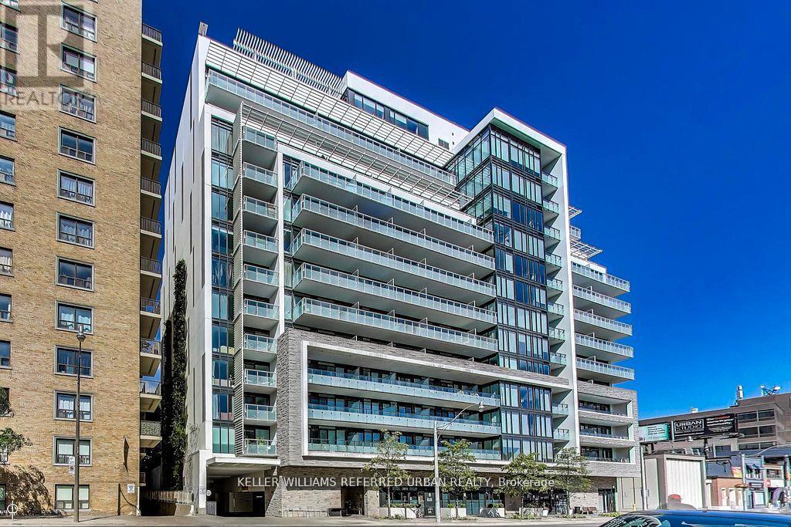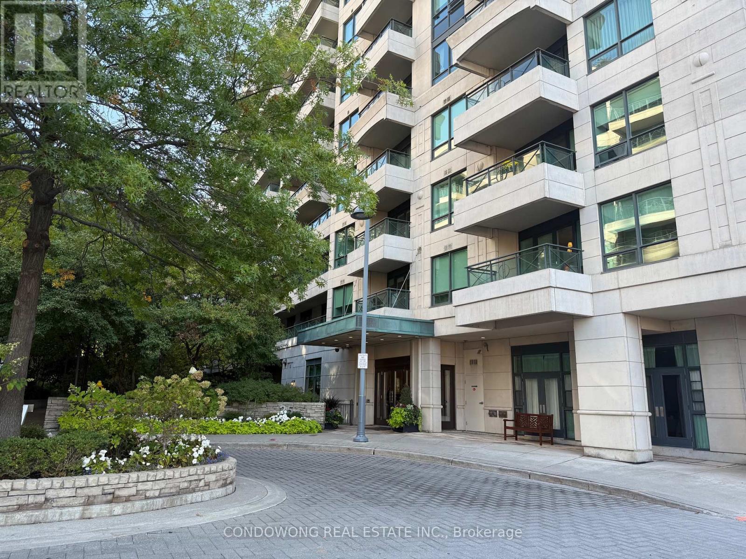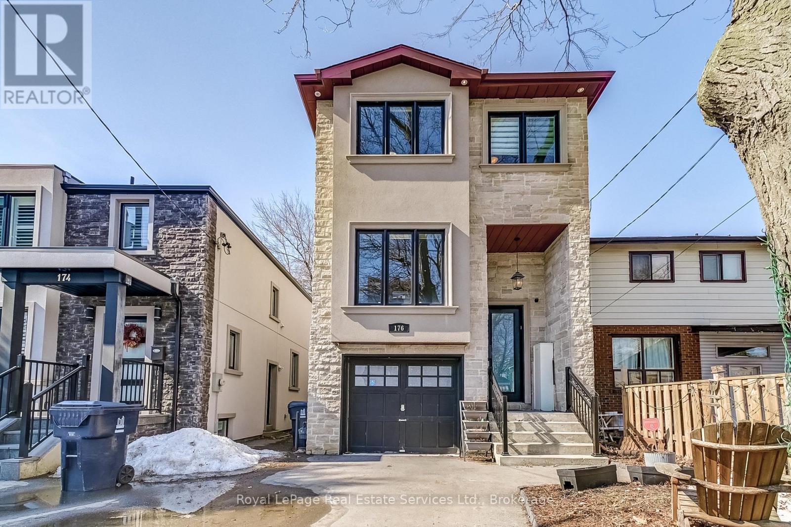- Houseful
- ON
- Asphodel-Norwood
- K0L
- 1229 Asphodel 7th Line
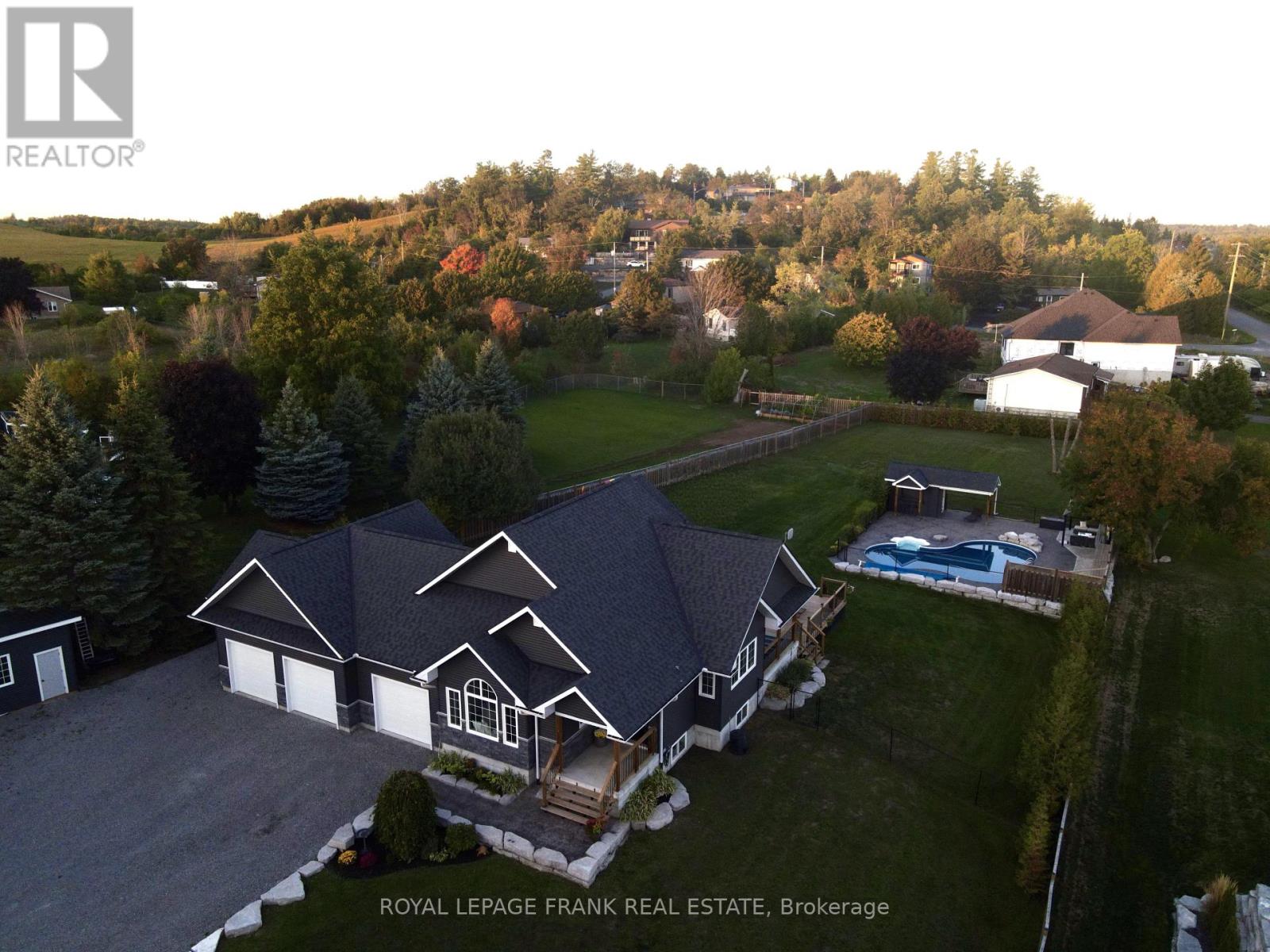
1229 Asphodel 7th Line
1229 Asphodel 7th Line
Highlights
Description
- Time on Houseful45 days
- Property typeSingle family
- StyleBungalow
- Median school Score
- Mortgage payment
You can have it all! This stunning, spacious home sits on nearly an acre and comes with deeded waterfront access to the Trent River. A year round playground for anyone who enjoys time in the outdoors - endless opportunities for boating, angling, snowmobiling, cycling and hiking with the Trans-Canada Trail practically at your doorstep! The home, built in 2017, has a modern aesthetic and layout with 5 bedrooms, 3 bathrooms, a fully finished basement, attached 3 bay heated/insulated garage and 160 sf driveshed. Watch the sunrise over your heated saltwater pool (2018) and sunsets in front of the fireplace in your airy living room. Featuring stainless steel appliances, main floor laundry, huge bathroom with soaker tub and glass shower, massive rec room and a completely fenced in yard with privacy and room to grow anything your heart desires! Enjoy privacy and space on a lush country lot, and benefit from many municipal services with the village of Hastings just a few mins away. (id:63267)
Home overview
- Cooling Central air conditioning, air exchanger
- Heat source Natural gas
- Heat type Forced air
- Has pool (y/n) Yes
- Sewer/ septic Septic system
- # total stories 1
- Fencing Fenced yard
- # parking spaces 10
- Has garage (y/n) Yes
- # full baths 2
- # half baths 1
- # total bathrooms 3.0
- # of above grade bedrooms 5
- Community features Fishing
- Subdivision Rural asphodel-norwood
- Water body name Trent river
- Lot desc Landscaped
- Lot size (acres) 0.0
- Listing # X12409861
- Property sub type Single family residence
- Status Active
- Utility 4.5m X 2.7m
Level: Basement - Recreational room / games room 13.9m X 4.8m
Level: Basement - Bedroom 2.8m X 2.3m
Level: Basement - Bedroom 4.2m X 4.5m
Level: Basement - Bathroom Measurements not available
Level: Basement - Bedroom 3.4m X 2.7m
Level: Basement - Dining room 3.5m X 3.9m
Level: Main - Kitchen 3.4m X 3.9m
Level: Main - Living room 6.4m X 4.8m
Level: Main - Primary bedroom 4.2m X 3.7m
Level: Main - Bathroom Measurements not available
Level: Main - Bedroom 4m X 3.8m
Level: Main - Foyer 2.3m X 3.1m
Level: Main - Bathroom Measurements not available
Level: Main
- Listing source url Https://www.realtor.ca/real-estate/28876184/1229-asphodel-7th-line-asphodel-norwood-rural-asphodel-norwood
- Listing type identifier Idx

$-2,931
/ Month

