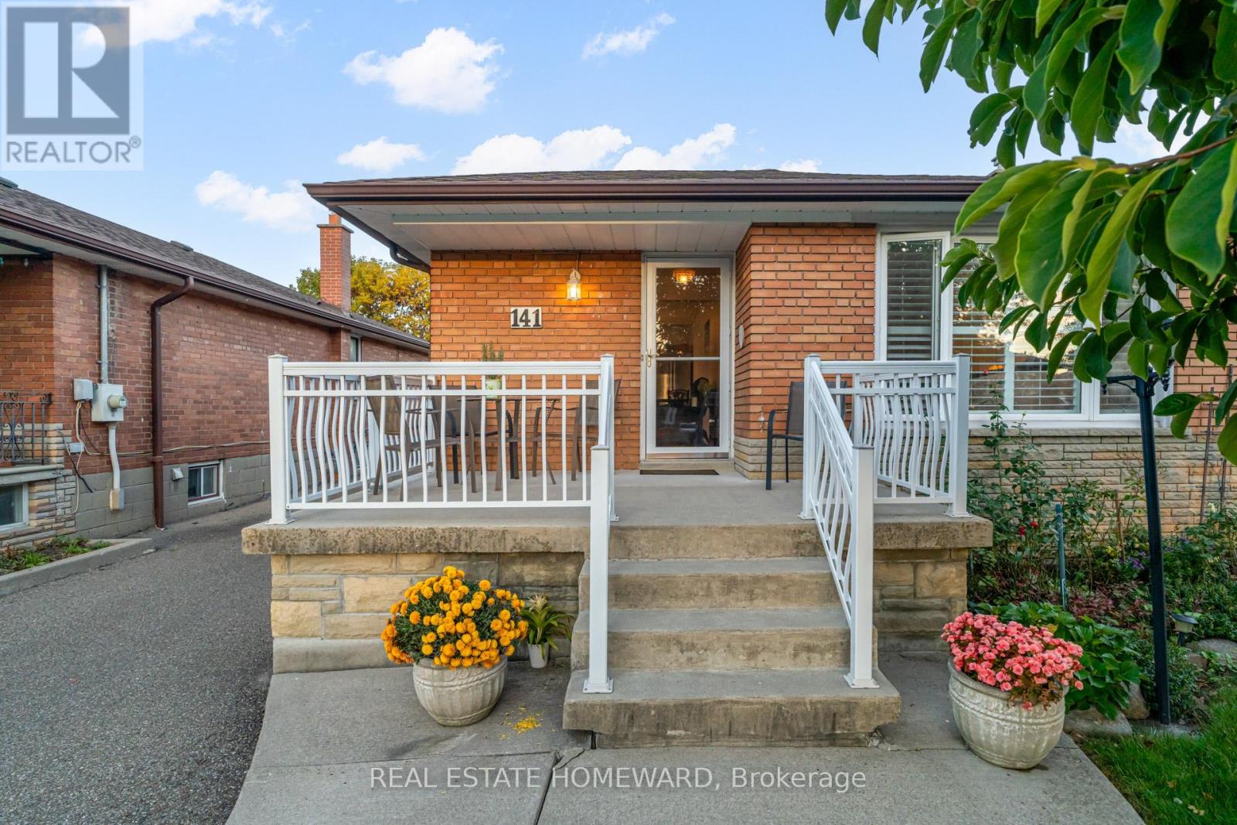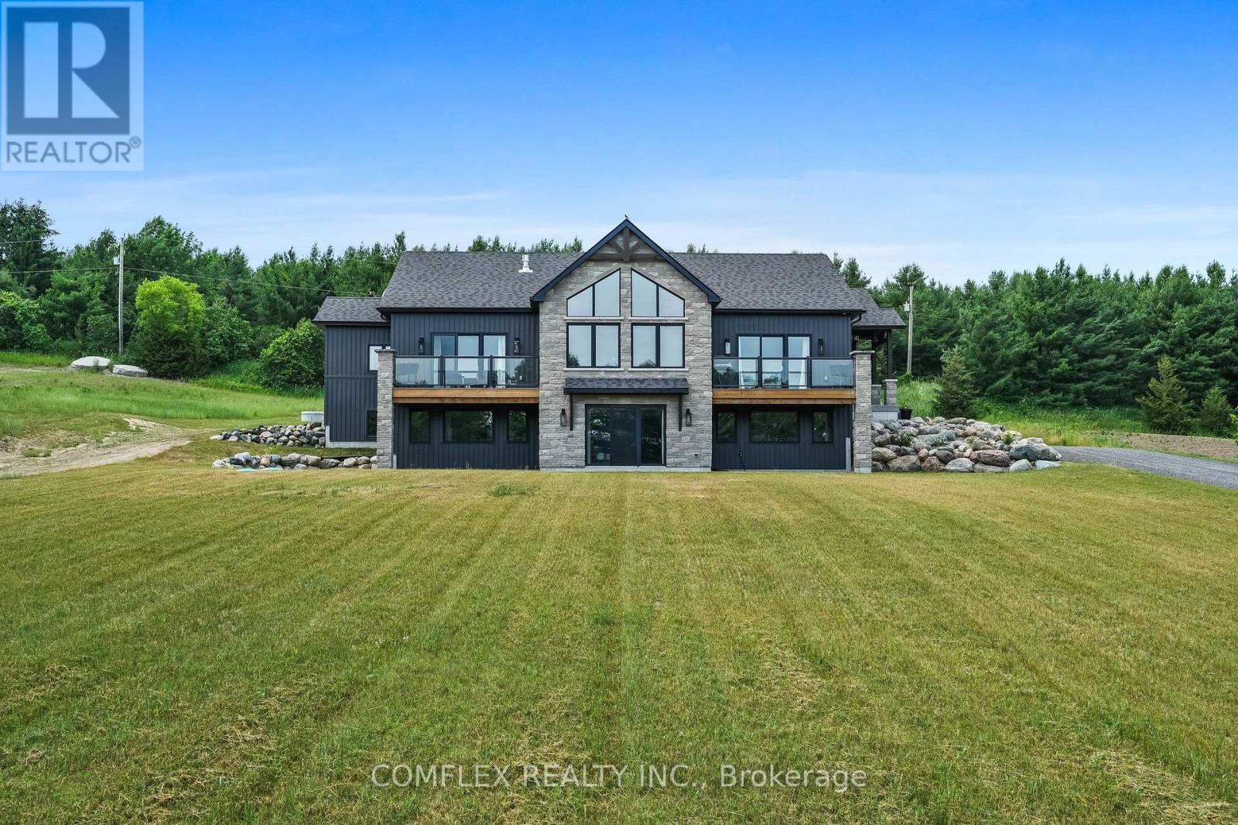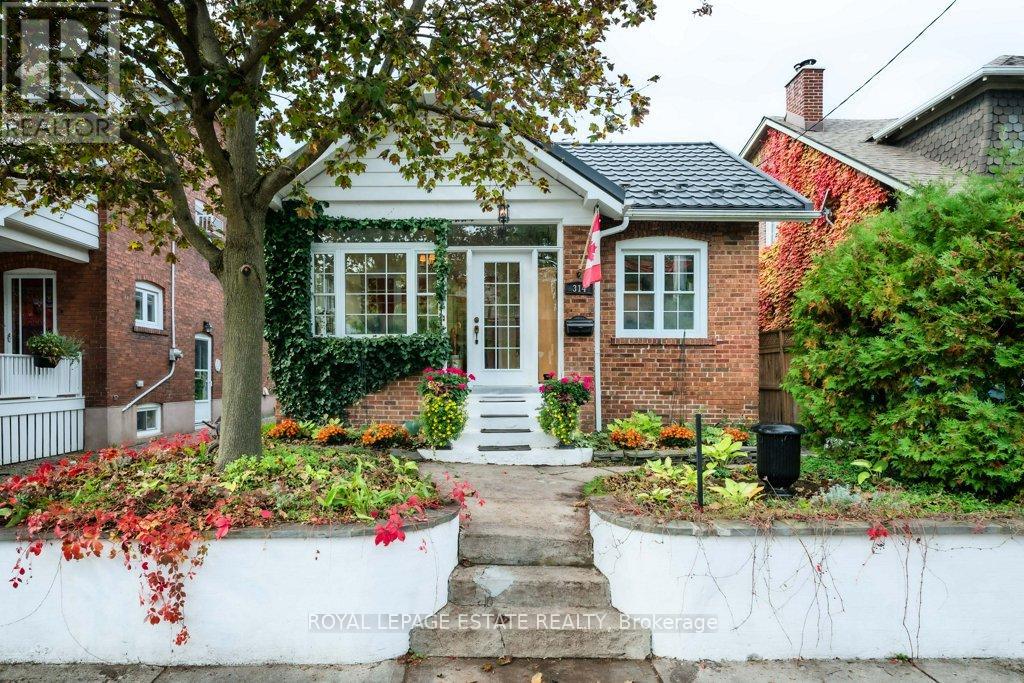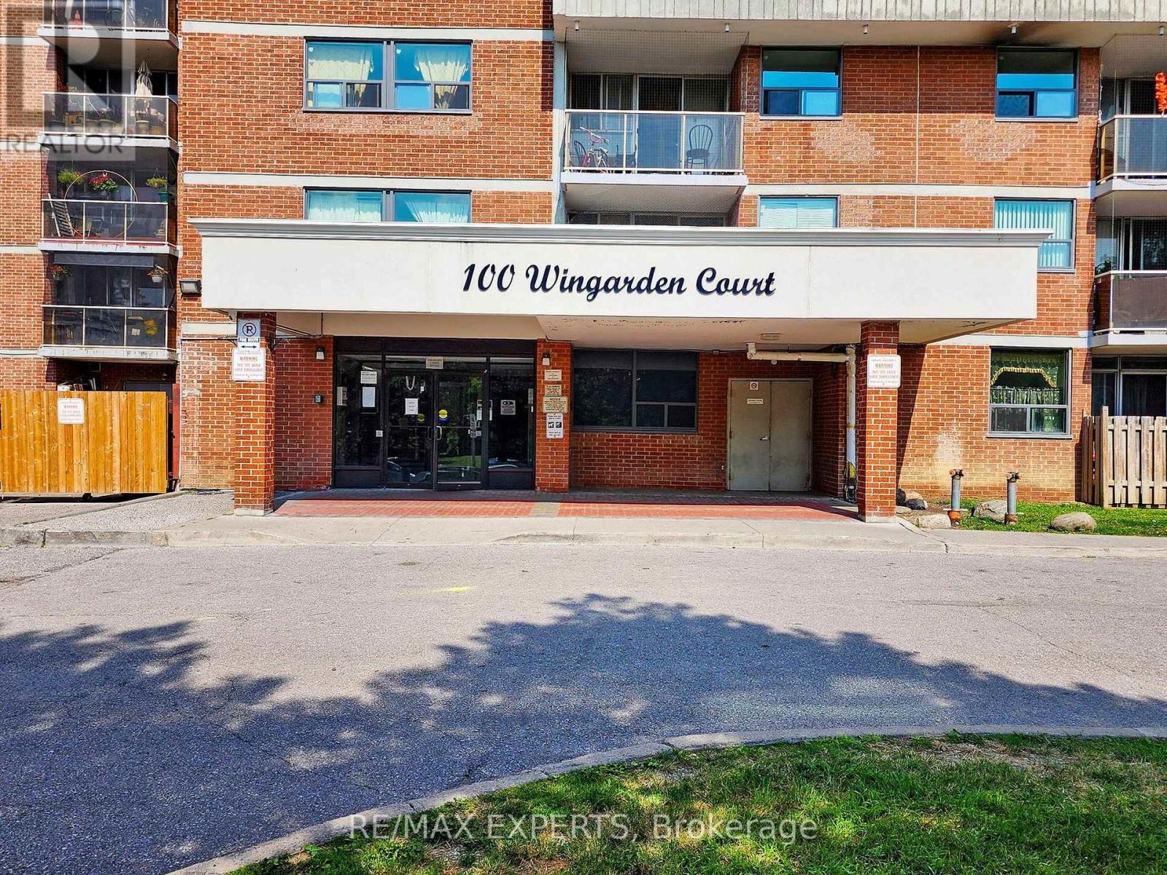- Houseful
- ON
- Asphodel-Norwood
- Norwood
- 13 Millpond Ln
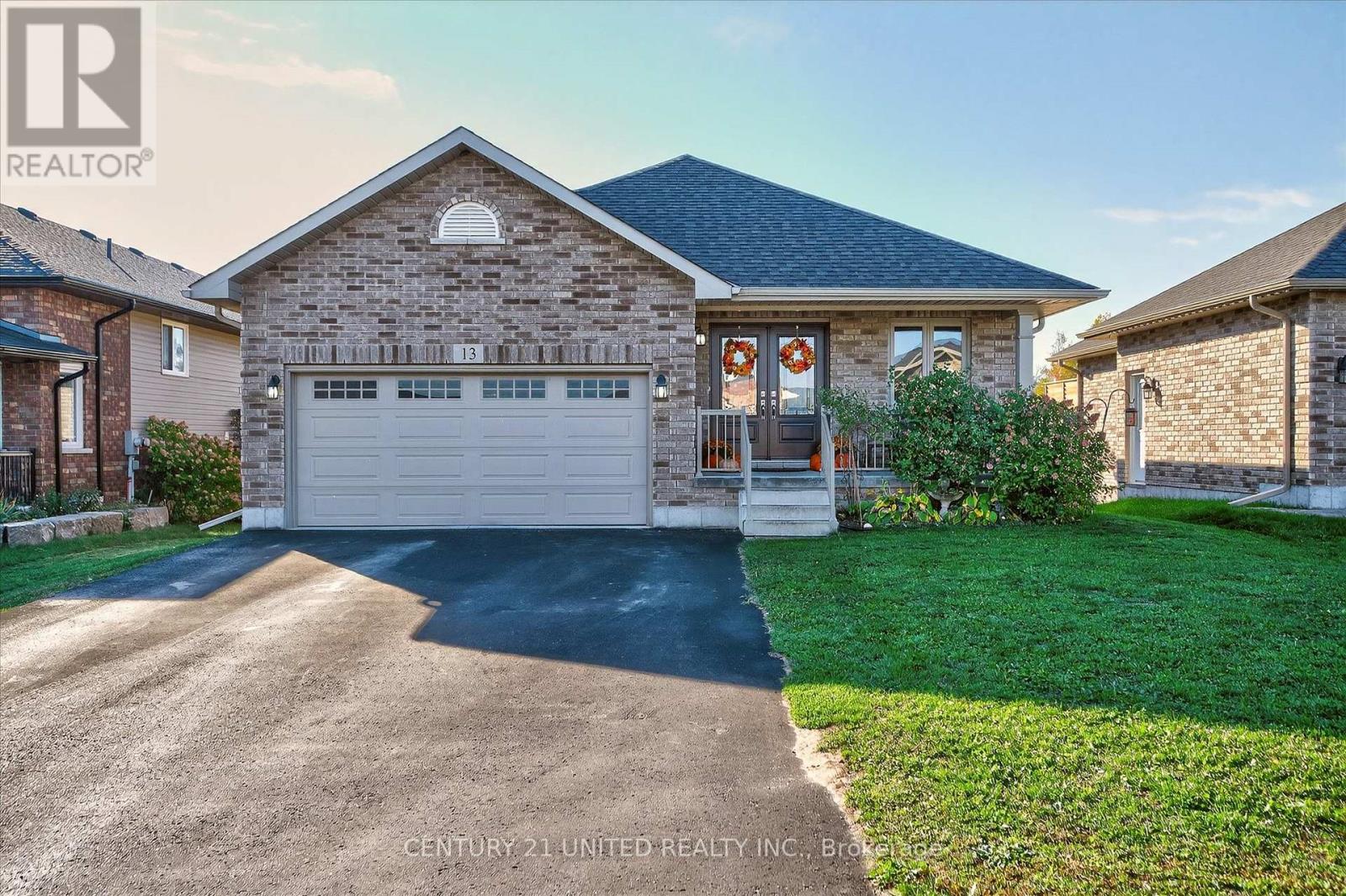
Highlights
Description
- Time on Housefulnew 6 days
- Property typeSingle family
- StyleBungalow
- Neighbourhood
- Median school Score
- Mortgage payment
Lovely community neighbourhood! This large 7 year new Peterborough Home has lots of features and extras, double front door was an extra feature, double door pantry, added cupboard beside dishwasher, under counter lighting, gas range, gas line to deck for BBQ hookup, upgraded hardwood staircase, extra pot lights in kitchen and all showers have a light, ceramic tiled laundry room, built-in blinds in patio door, reverse osmosis system in kitchen, water softener, central air and central vac. Beautiful all brick bungalow + double garage in Norwood Park Estates! Upgraded deck looking out to a forest, no neighbours behind. Quality built in 2017 offering 2+2 bedrooms, 3 full bathrooms and fully finished basement. Bright open concept kitchen, dining room and living room with vaulted ceilings, hardwood floors and walkout to oversized deck with natural gas BBQ hook up. Main floor primary bedroom with walk-in closet and 3 piece ensuite. Finished lower level offering rec room with gas fireplace, kitchenette, and walkout to fully fenced backyard, laundry room, 2 bedrooms and 4 piece bathroom. Enjoy municipal services with friendly small-town community feel, walking trails and beautiful Millpond around the corner. Convenient to all amenities of Norwood and 20 mins to Peterborough. (id:63267)
Home overview
- Cooling Central air conditioning, ventilation system
- Heat source Natural gas
- Heat type Forced air
- Sewer/ septic Sanitary sewer
- # total stories 1
- Fencing Fenced yard
- # parking spaces 4
- Has garage (y/n) Yes
- # full baths 3
- # total bathrooms 3.0
- # of above grade bedrooms 4
- Flooring Ceramic, hardwood
- Has fireplace (y/n) Yes
- Community features Community centre
- Subdivision Norwood
- Lot size (acres) 0.0
- Listing # X12461708
- Property sub type Single family residence
- Status Active
- Laundry 2.45m X 2.42m
Level: Lower - Recreational room / games room 6.27m X 4.41m
Level: Lower - Bedroom 3.56m X 4.52m
Level: Lower - Bedroom 4.24m X 4.53m
Level: Lower - Utility 4.6m X 2.53m
Level: Lower - Bedroom 3.37m X 3.32m
Level: Main - Primary bedroom 4.69m X 4.39m
Level: Main - Dining room 3.9m X 4.69m
Level: Main - Living room 4.06m X 4.52m
Level: Main - Kitchen 3.18m X 3.46m
Level: Main
- Listing source url Https://www.realtor.ca/real-estate/28988059/13-millpond-lane-asphodel-norwood-norwood-norwood
- Listing type identifier Idx

$-2,080
/ Month



