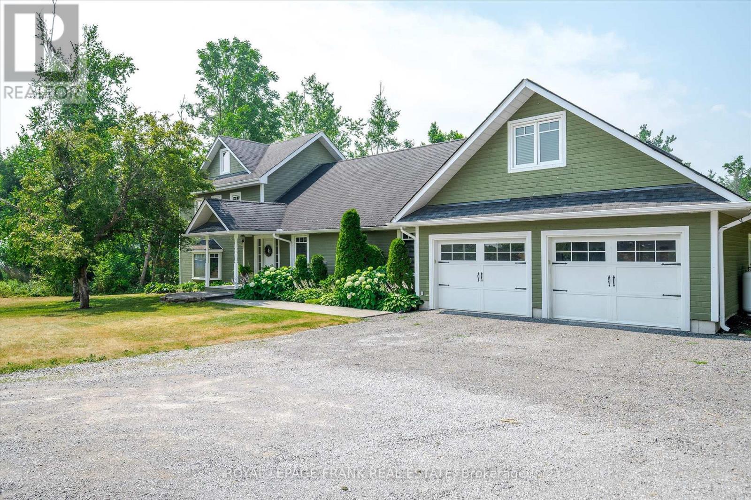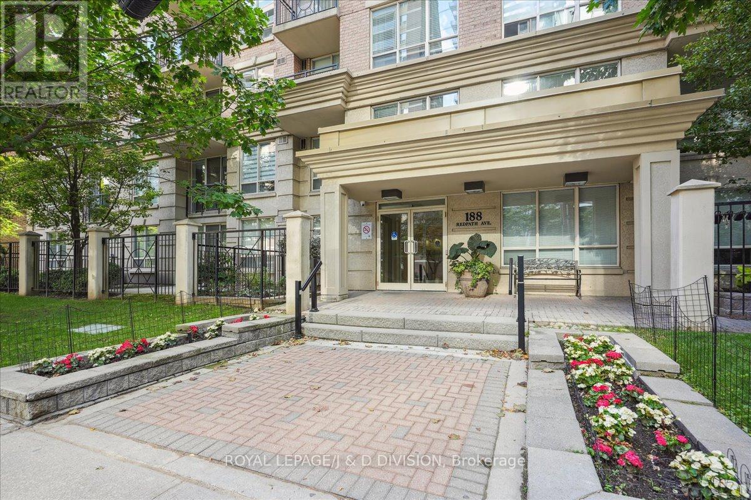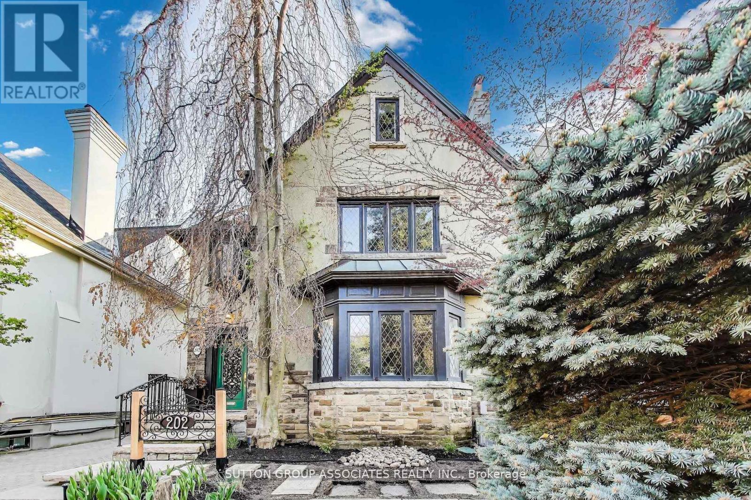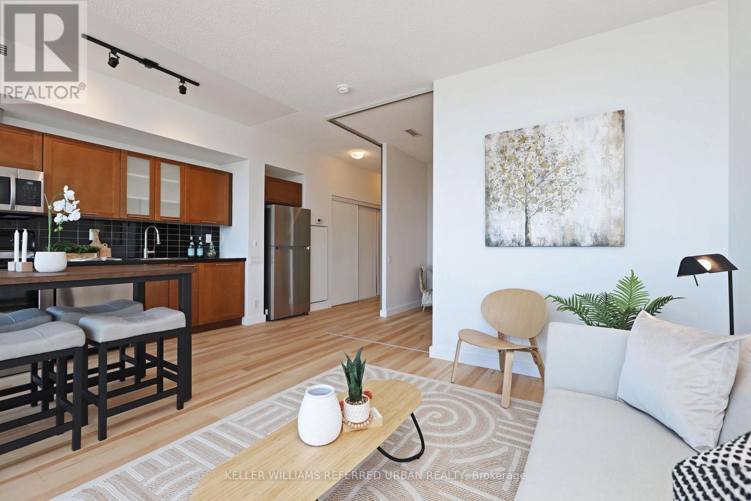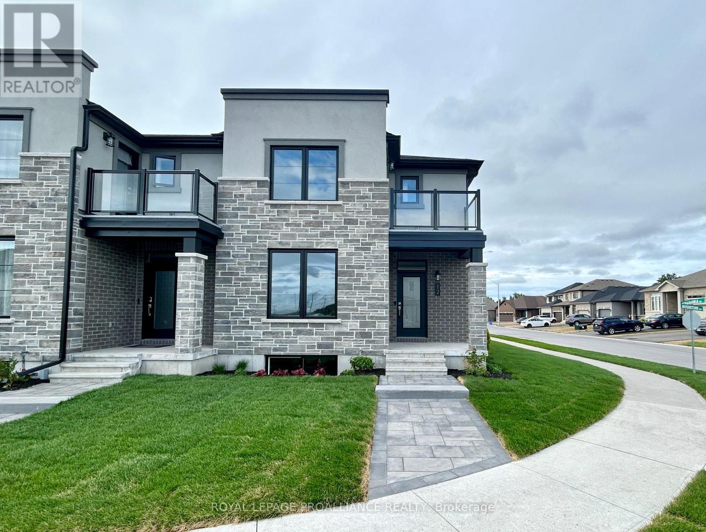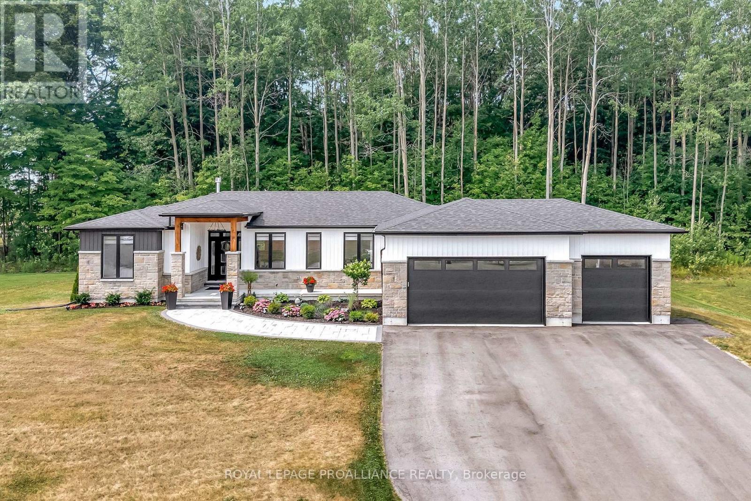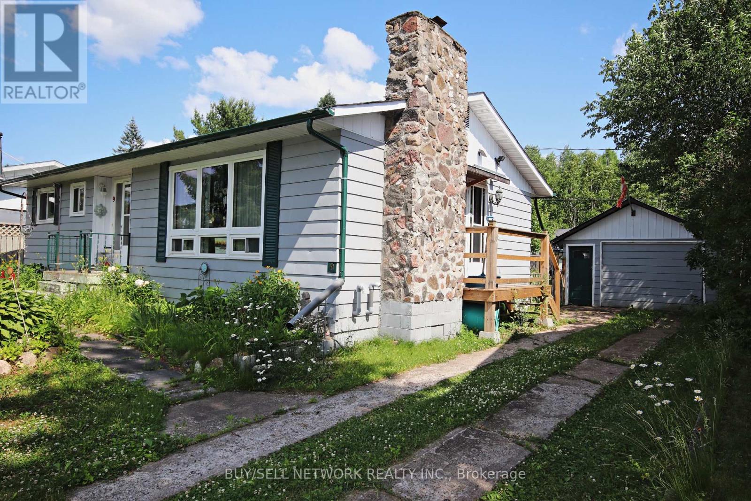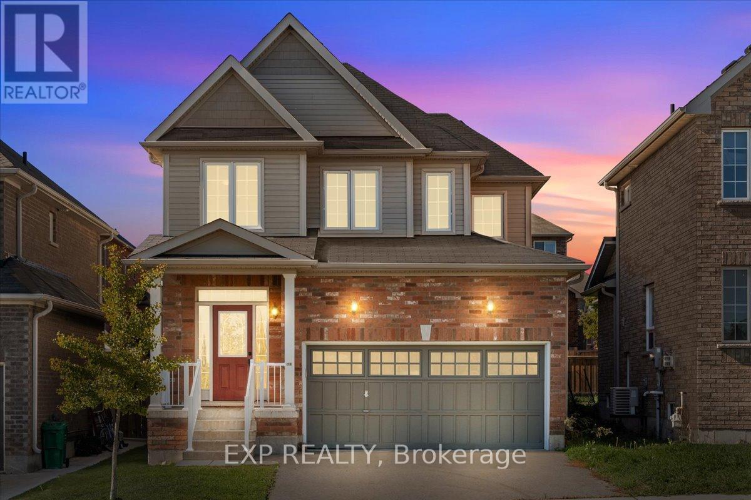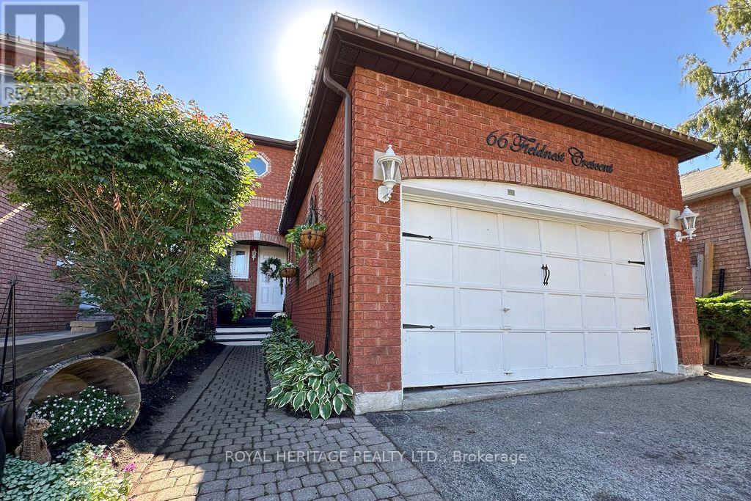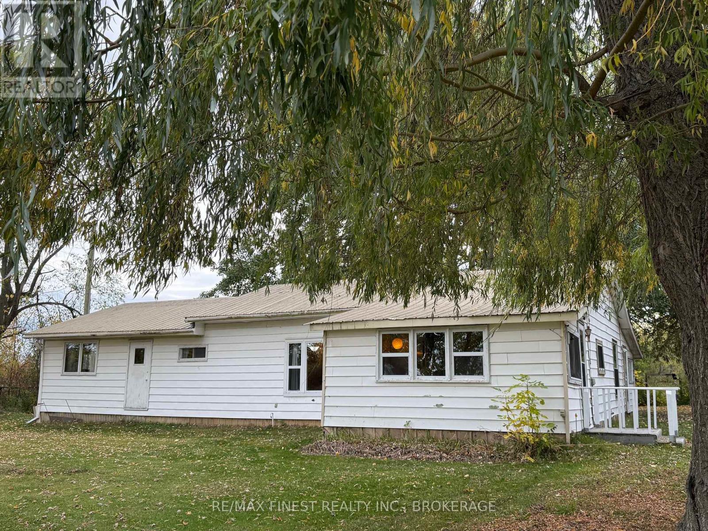- Houseful
- ON
- Asphodel-Norwood
- K0L
- 2574 Asphodel 12th Line
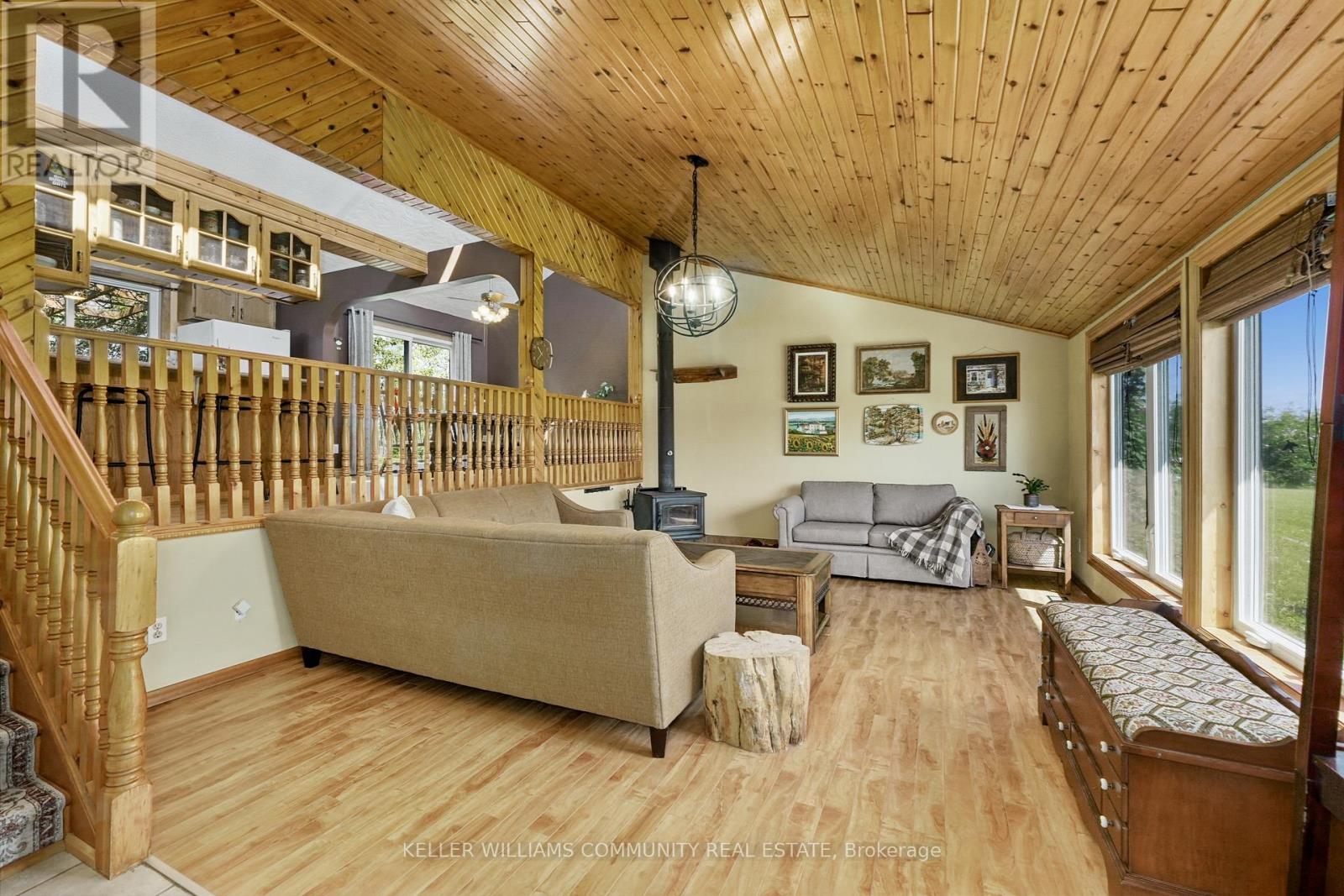
2574 Asphodel 12th Line
2574 Asphodel 12th Line
Highlights
Description
- Time on Houseful142 days
- Property typeSingle family
- Median school Score
- Mortgage payment
Welcome to your centrally located, yet peaceful and private Viceroy home. This property is as charming as it gets. With just over an acre of land, you have all the privacy you could want, but the comfort of neighbours nearby. Easy access to hwy 7 makes for a commuting dream. Enjoy your backyard oasis, with the covered deck and ample space for creating a bonfire lounging area. The home is perfectly set back from the road, while the perimeter is surrounded with beautful lilacs and shade trees. Fruit trees have been planted in the front yard, beside the massive fenced in garden space. Updates: Roof: 2022, Windows and sliding doors: 2021- 2022, Front door: 2023, Spray foam insulation in garage ceiling: 2017, Wood stoves: 2013 2015- both WETT certified, Ac/furnace: 2012, Floors in kitchen/dining : 2024, Floors in main bath 2025, septic tank pumped and inspected : 2024, Softener and UV system 2011, Driveway catch basin 2023, water treatment system inspected : 2025, lights above sink, living room, hallway: 2025. Home is move-in ready, with the perfect amount of space for families and retirees alike. With the open concept kitchen/living areas, there's plenty of room to sprawl out, while still feeling connected. Book your showing today! (id:63267)
Home overview
- Cooling Central air conditioning
- Heat source Propane
- Heat type Forced air
- Sewer/ septic Septic system
- # parking spaces 11
- Has garage (y/n) Yes
- # full baths 2
- # total bathrooms 2.0
- # of above grade bedrooms 3
- Has fireplace (y/n) Yes
- Community features School bus
- Subdivision Rural asphodel-norwood
- Lot size (acres) 0.0
- Listing # X12187092
- Property sub type Single family residence
- Status Active
- Den 6.22m X 3.32m
Level: Lower - Utility 3.5m X 3.79m
Level: Lower - Utility 3.25m X 2.85m
Level: Lower - Bathroom 2.77m X 2.67m
Level: Lower - Other 3.05m X 3.79m
Level: Lower - Living room 6.22m X 4.37m
Level: Main - Dining room 3.1m X 3.56m
Level: Main - Kitchen 3.22m X 4.11m
Level: Main - Bedroom 3.53m X 4.59m
Level: Main - 2nd bedroom 3.92m X 3.7m
Level: Main - Bathroom 2.77m X 3.02m
Level: Main - 3rd bedroom 3.93m X 2.73m
Level: Main
- Listing source url Https://www.realtor.ca/real-estate/28397032/2574-asphodel-12th-line-asphodel-norwood-rural-asphodel-norwood
- Listing type identifier Idx

$-1,640
/ Month

