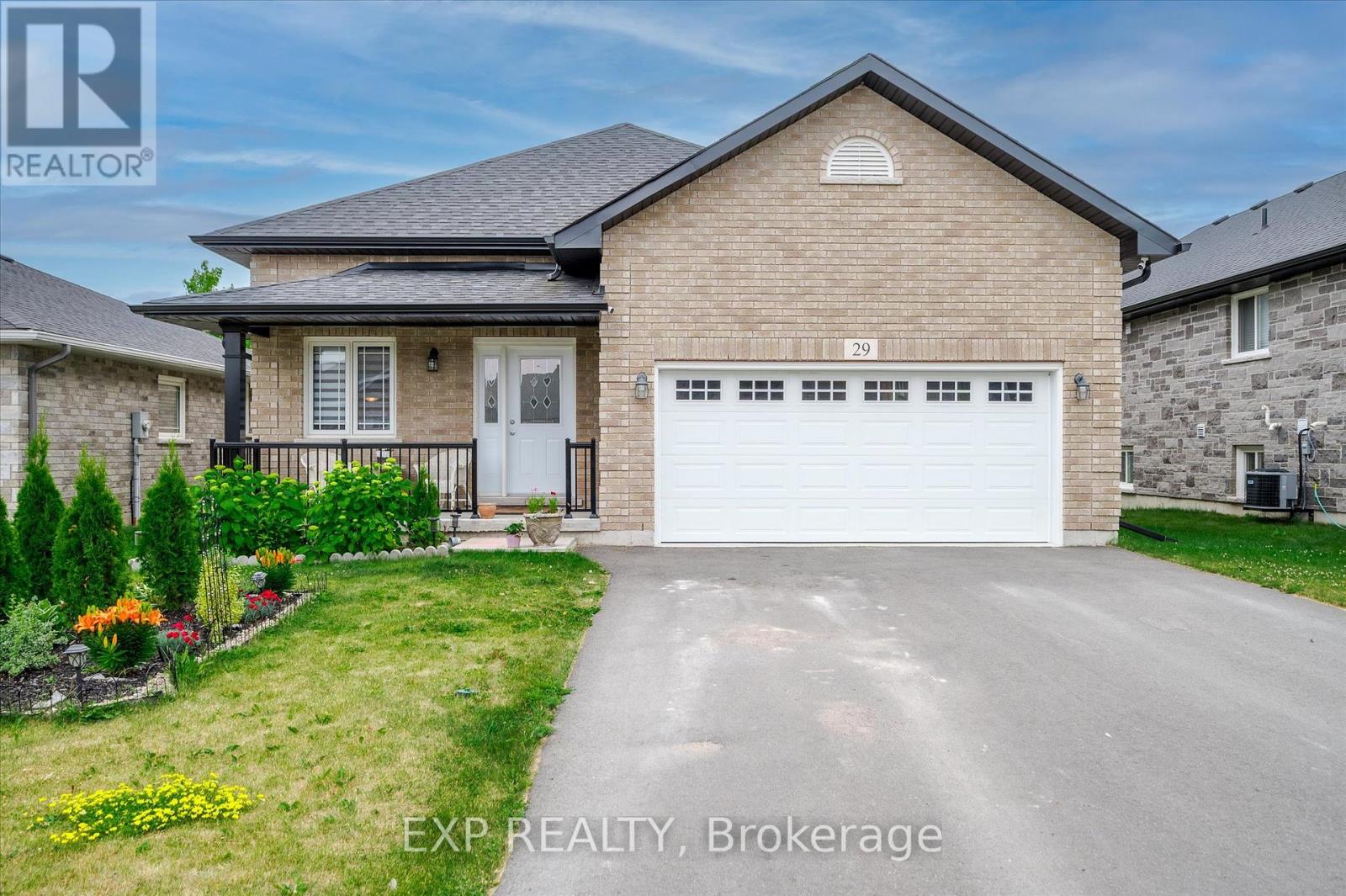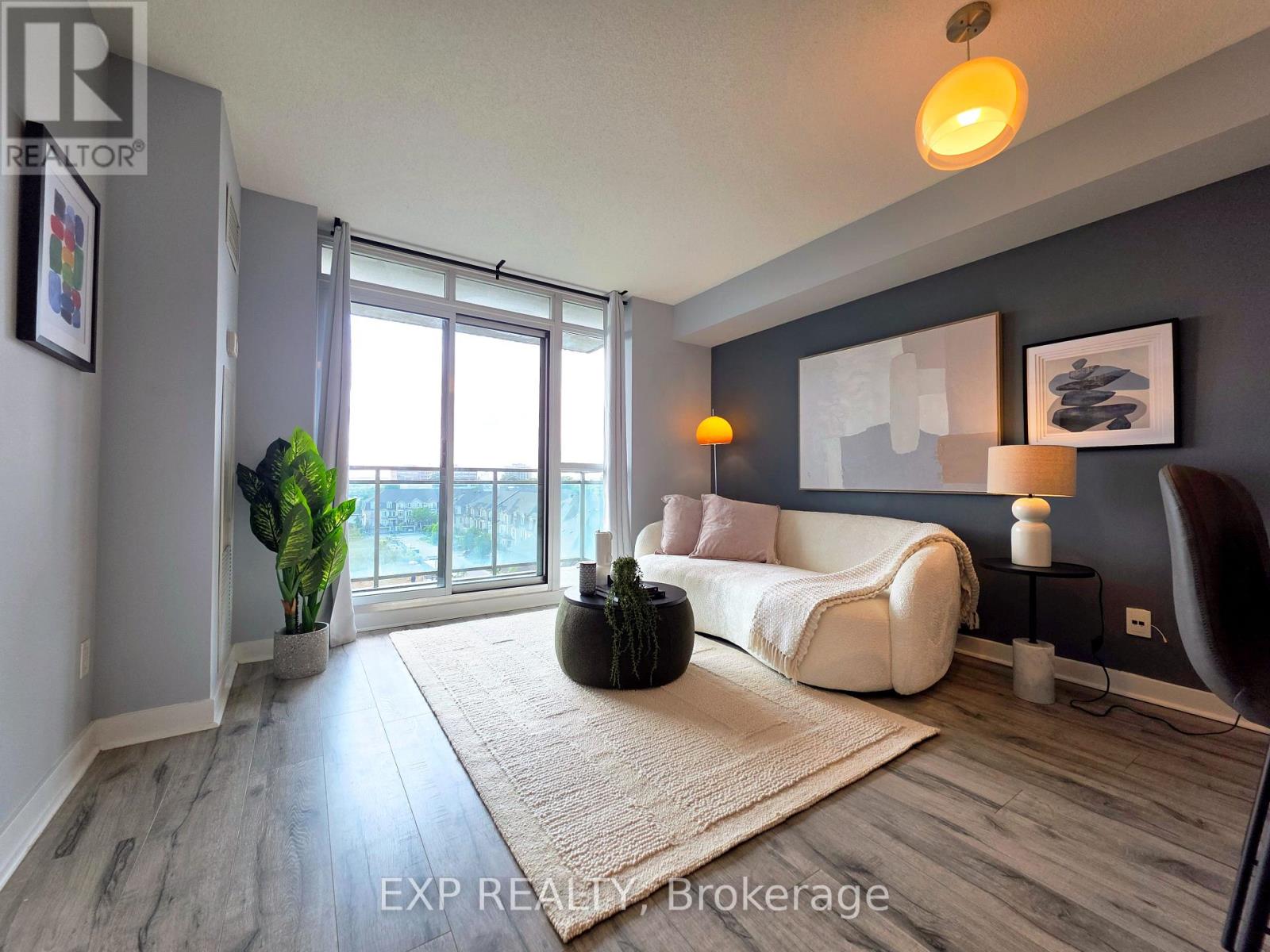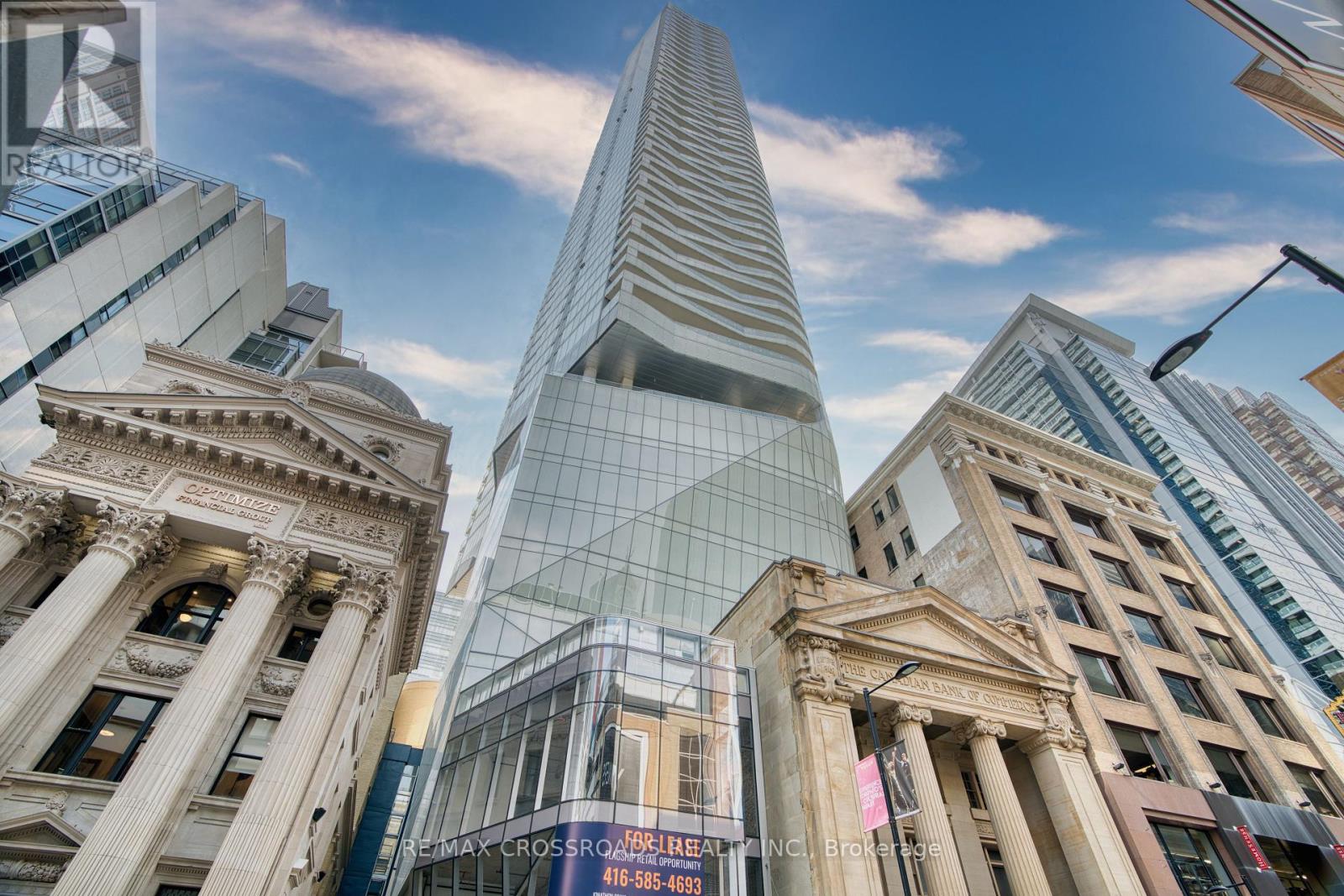- Houseful
- ON
- Asphodel-Norwood
- K0L
- 29 Darrell Drain Cres

Highlights
Description
- Time on Houseful11 days
- Property typeSingle family
- StyleBungalow
- Median school Score
- Mortgage payment
Step into this beautifully built 5-bedroom, 3-bath bungalow in the sought-after Norwood Park Estates set on a deep, 150-foot lot with no homes behind and peaceful green space views. Designed by Peterborough Homes and just five years young, this all-brick residence blends quality construction with thoughtful upgrades. The main floor is filled with natural light and features a spacious, open layout, sleek black stainless steel appliances, and a cozy gas fireplace. The fully finished walkout basement includes its own entrance perfect for multi-generational living or added income potential. The in-law suite below boasts a large, elegant basement apartment suitable for any large family. Yours for the asking, only if the price is right. Outside, the extra-wide backyard offers space to relax or entertain in privacy. A double car garage a large driveway with no sidewalk to shovel, allowing parking for up to 6 vehicles. Located just 20 minutes east of Peterborough with quick access to Hwy 115, and walking distance to schools, shops, restaurants, and a modern community centre. This home delivers exceptional value in a growing, family-friendly community. (id:63267)
Home overview
- Cooling Central air conditioning
- Heat source Natural gas
- Heat type Forced air
- Sewer/ septic Sanitary sewer
- # total stories 1
- # parking spaces 6
- Has garage (y/n) Yes
- # full baths 3
- # total bathrooms 3.0
- # of above grade bedrooms 5
- Flooring Hardwood, carpeted
- Subdivision Rural asphodel-norwood
- Directions 2170040
- Lot size (acres) 0.0
- Listing # X12362780
- Property sub type Single family residence
- Status Active
- 4th bedroom 4.66m X 2.92m
Level: Basement - 5th bedroom 4.66m X 2.92m
Level: Basement - Kitchen 2.77m X 4.63m
Level: Basement - Primary bedroom 4.63m X 3.65m
Level: Main - 3rd bedroom 3.1m X 3.38m
Level: Main - 2nd bedroom 3.9m X 3.38m
Level: Main - Kitchen 4.14m X 3.23m
Level: Main - Dining room 3.96m X 3.38m
Level: Main - Living room 5.21m X 3.59m
Level: Main
- Listing source url Https://www.realtor.ca/real-estate/28773367/29-darrell-drain-crescent-asphodel-norwood-rural-asphodel-norwood
- Listing type identifier Idx

$-1,893
/ Month












