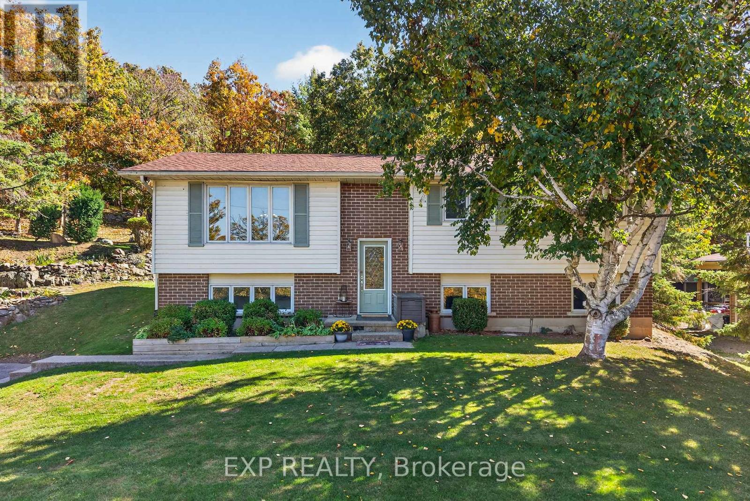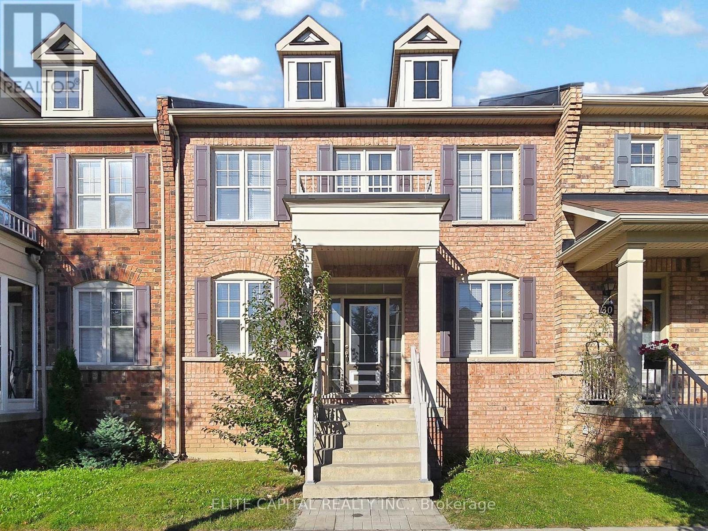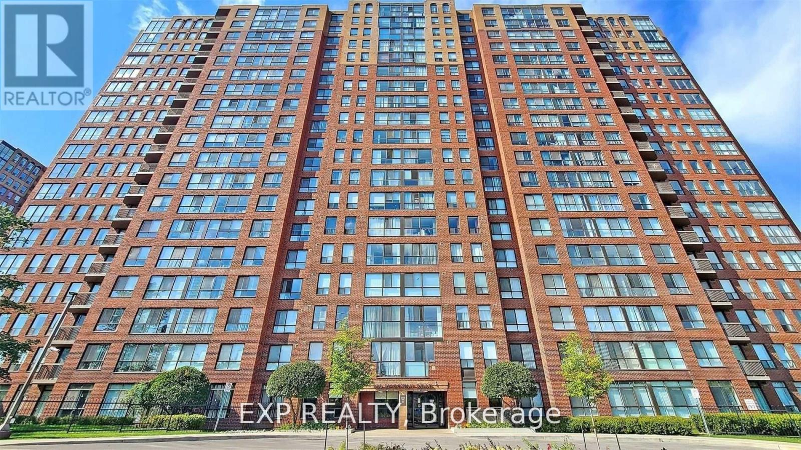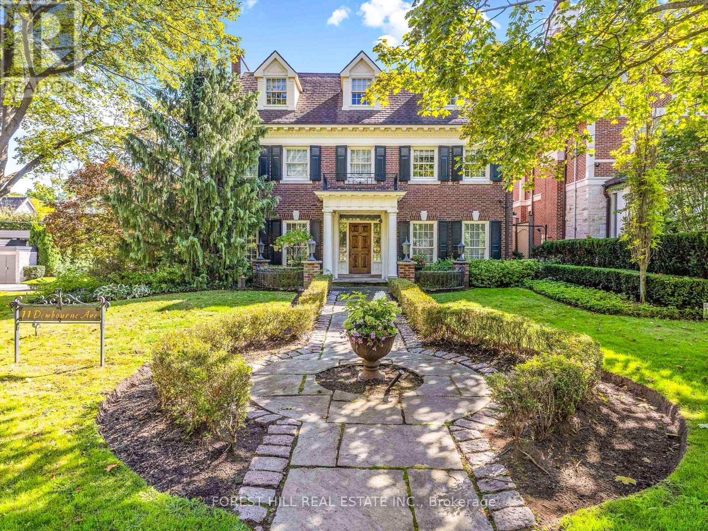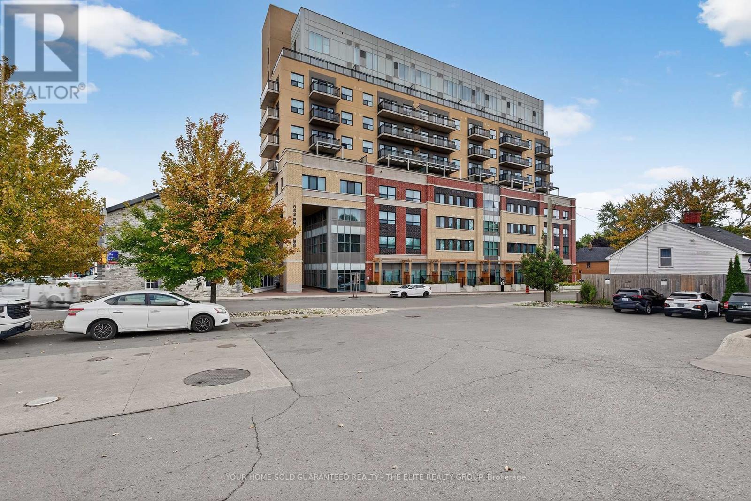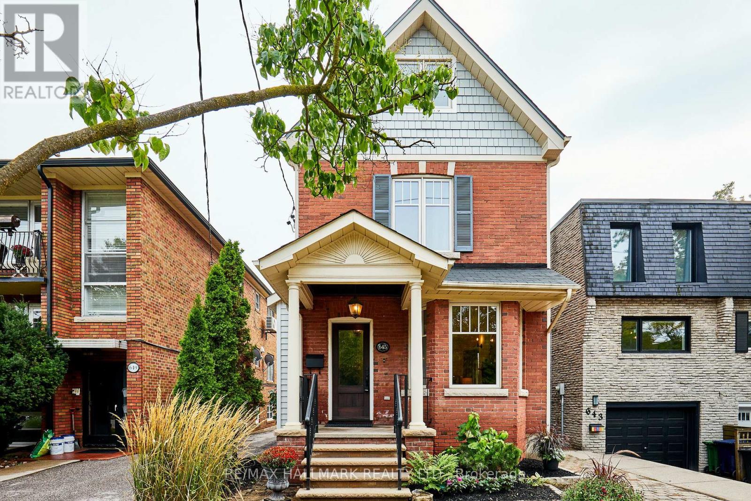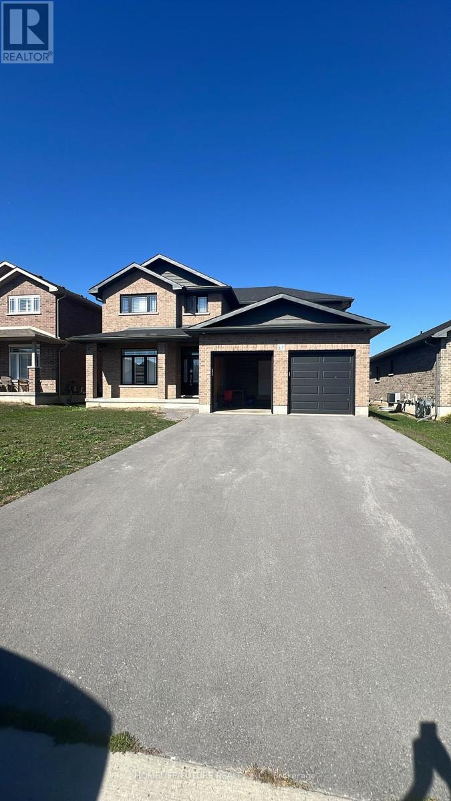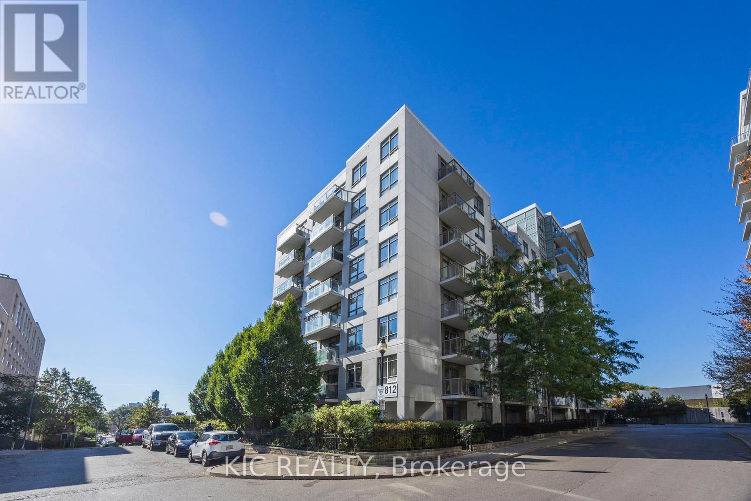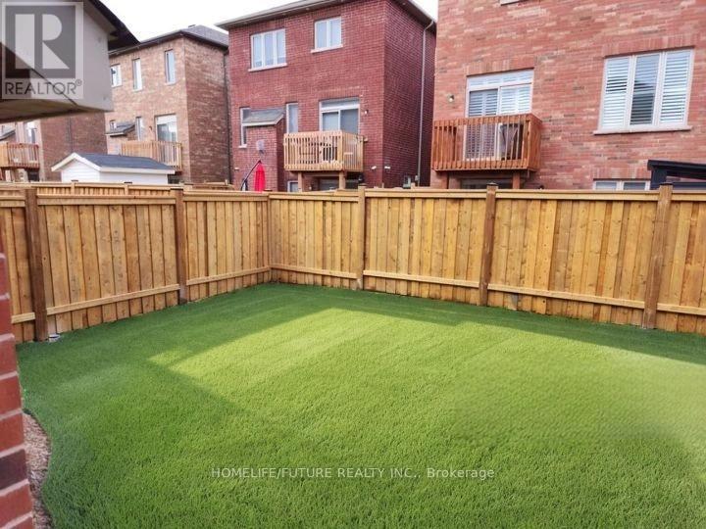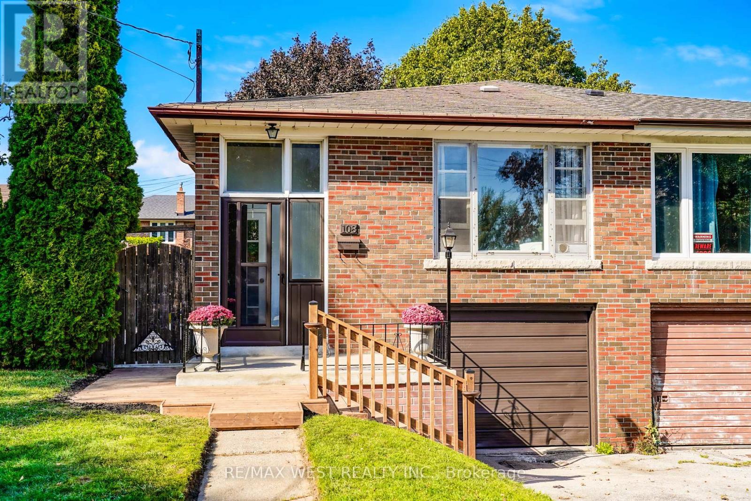- Houseful
- ON
- Asphodel-Norwood
- Norwood
- 4419 Hwy 7 Hwy
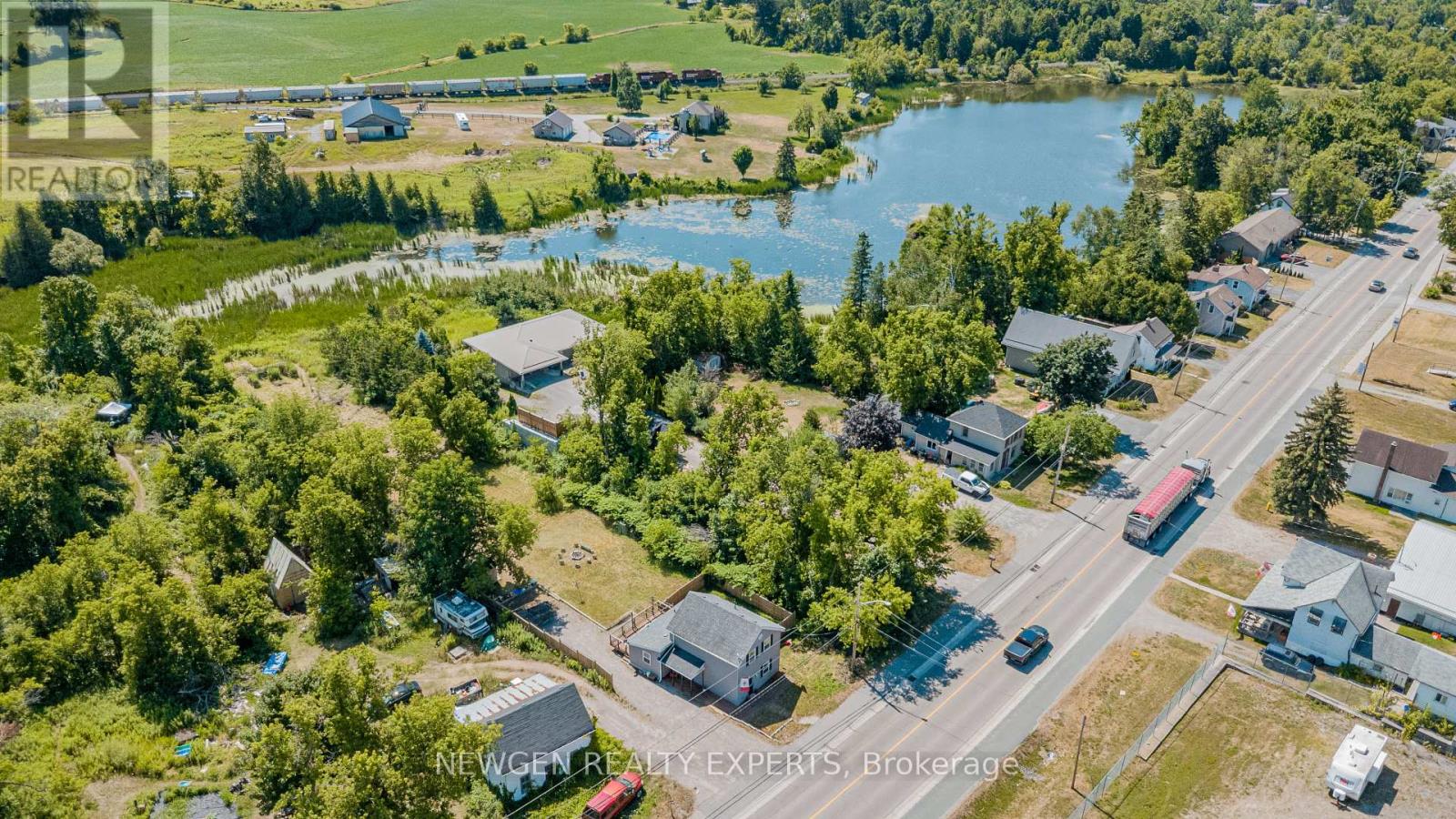
Highlights
Description
- Time on Housefulnew 4 hours
- Property typeSingle family
- Neighbourhood
- Median school Score
- Mortgage payment
Opportunity to own a move-in ready 1.5-storey home in charming Norwood! This beautifully updated property offers a spacious living and dining area with cozy fireplace, plus a kitchen equipped with stainless steel appliances, custom backsplash, and bright breakfast area that walks out to an 18 x 106 deck with 10 x 8 pergola. The huge backyard backs onto a peaceful pond and includes a 36 x 26 fenced safe area ideal for kids and pets, privacy fencing, a fire pit, spacious shed, and 32 feet of raised garden beds. The home features 3 bedrooms, 1.5 bathrooms, main-floor laundry, and sits on a generous 0.70-acre lot (70 x 399). Fully renovated in 2014 with recent updates including new furnace, updated bathroom, upstairs carpeting, and included appliances (washer, dryer, fridge, stove). Unfinished basement offers ample storage. Conveniently located just 20 minutes from downtown Peterborough. (id:63267)
Home overview
- Cooling Central air conditioning
- Heat source Natural gas
- Heat type Forced air
- Sewer/ septic Septic system
- # total stories 2
- # parking spaces 4
- Has garage (y/n) Yes
- # full baths 1
- # half baths 1
- # total bathrooms 2.0
- # of above grade bedrooms 3
- Subdivision Rural asphodel-norwood
- Lot size (acres) 0.0
- Listing # X12450709
- Property sub type Single family residence
- Status Active
- Bedroom 4.47m X 3m
Level: 2nd - Bedroom 3m X 2.59m
Level: 2nd - Bedroom 3m X 2.59m
Level: 2nd - Bathroom Measurements not available
Level: 2nd - Bathroom Measurements not available
Level: Main - Kitchen 4.88m X 3.66m
Level: Main - Dining room 5.33m X 3.2m
Level: Main - Living room 4.52m X 4.11m
Level: Main
- Listing source url Https://www.realtor.ca/real-estate/28963919/4419-hwy-7-highway-asphodel-norwood-rural-asphodel-norwood
- Listing type identifier Idx

$-1,533
/ Month

