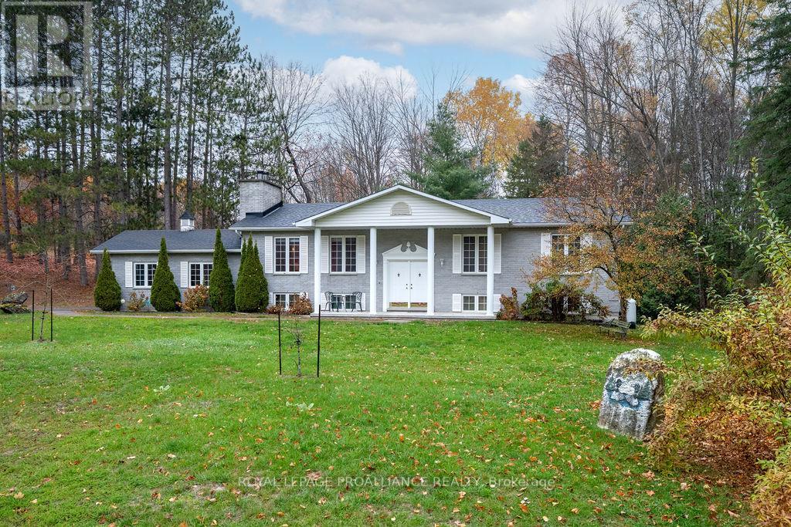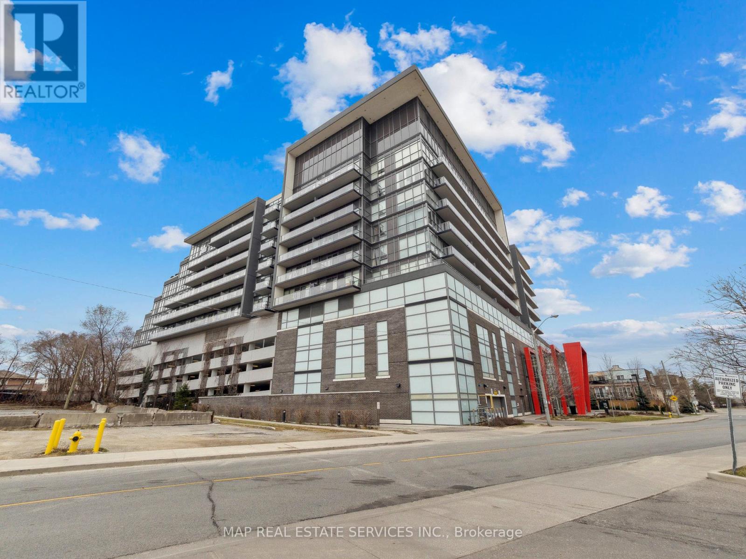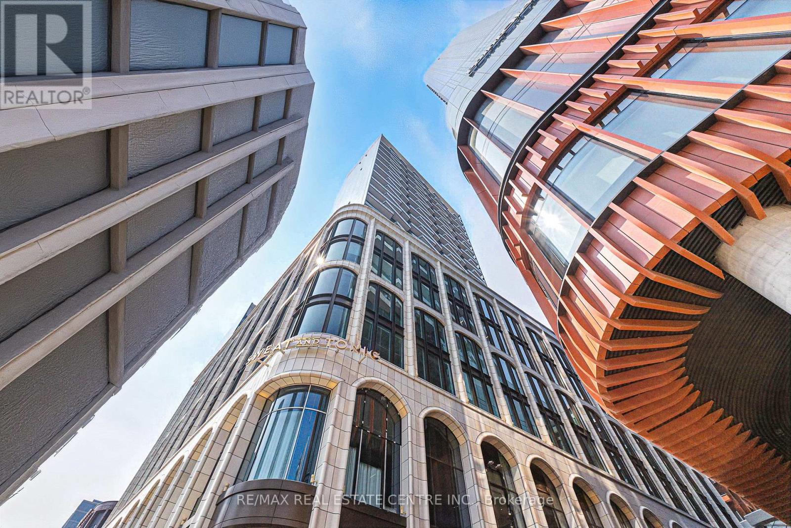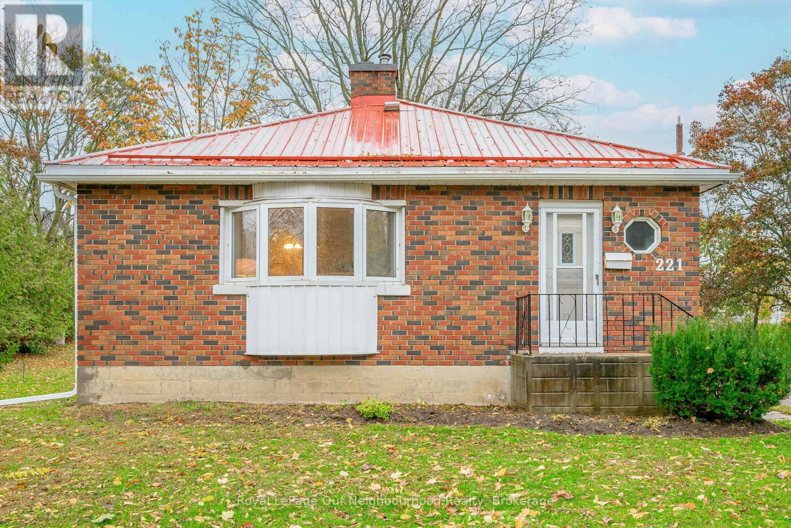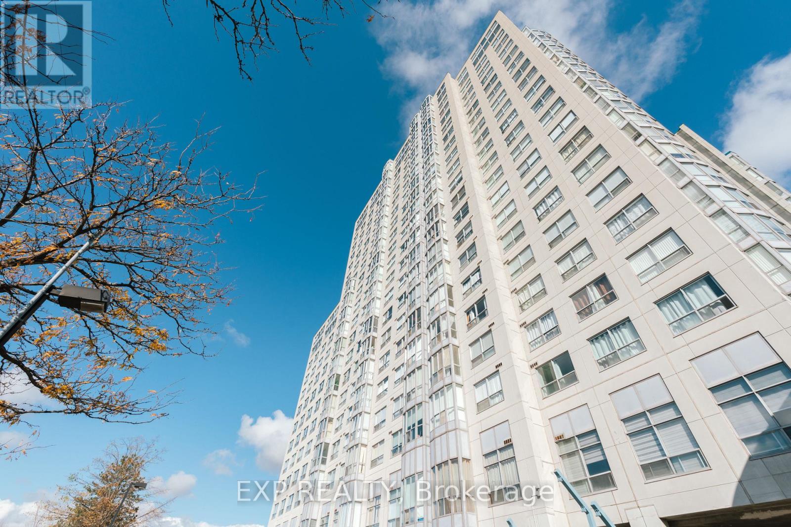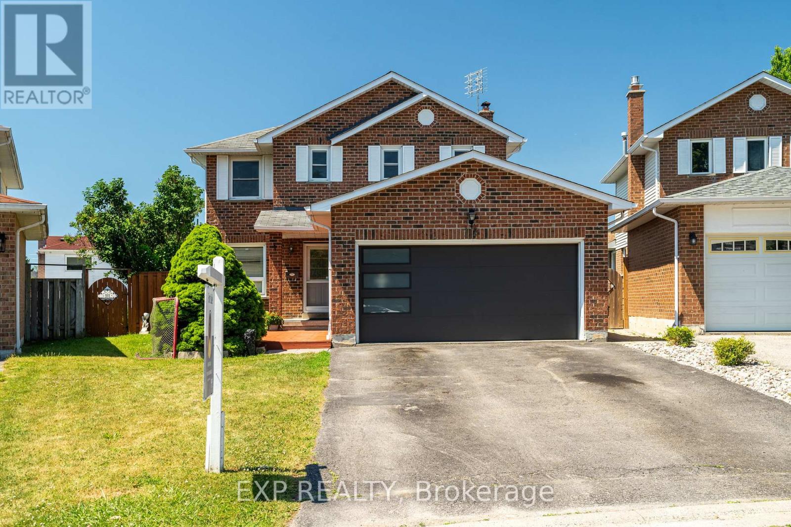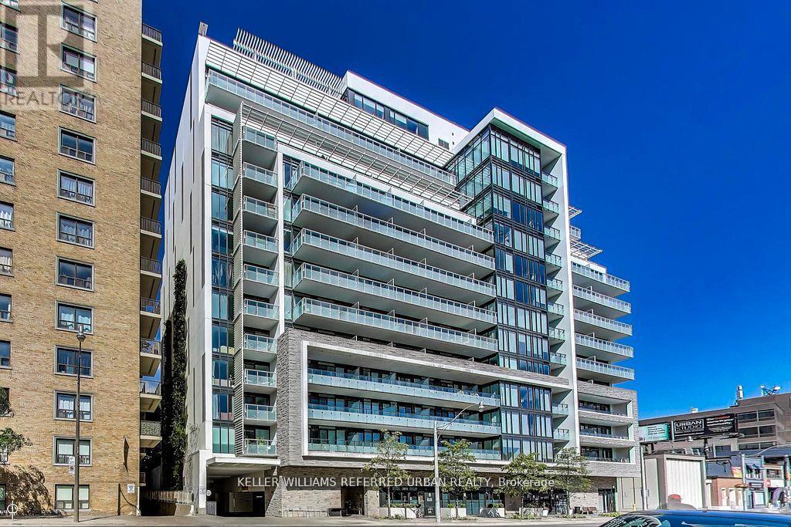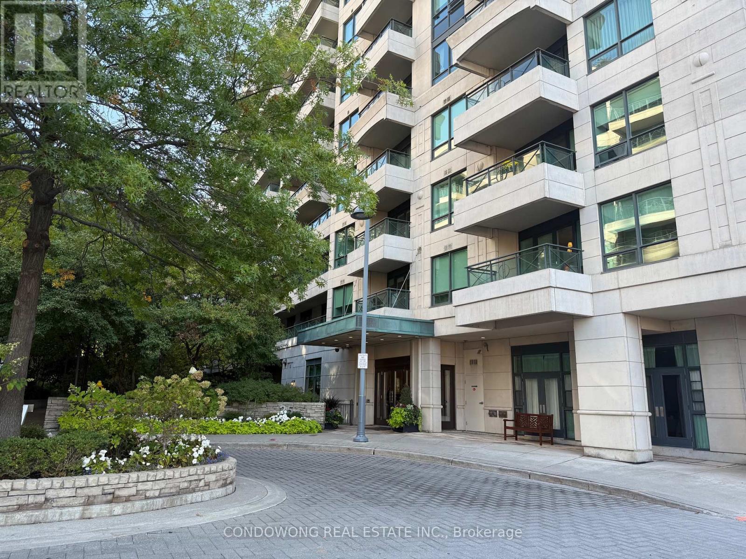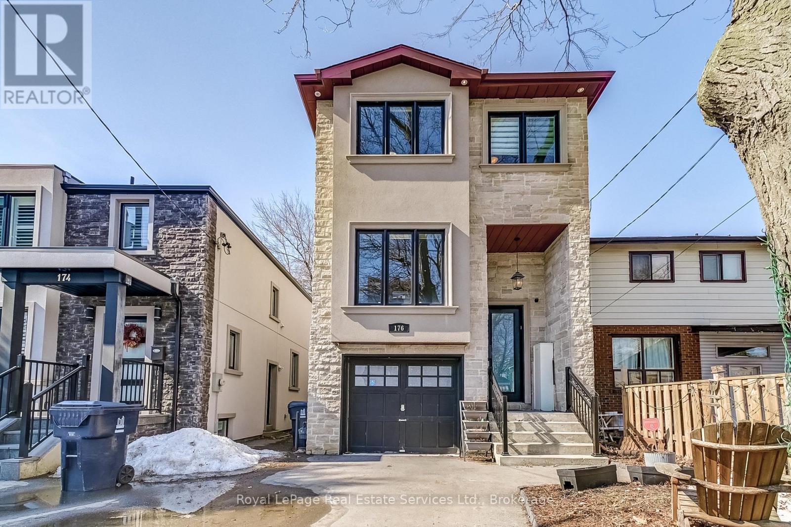- Houseful
- ON
- Asphodel-Norwood
- Norwood
- 4476 Hwy 7
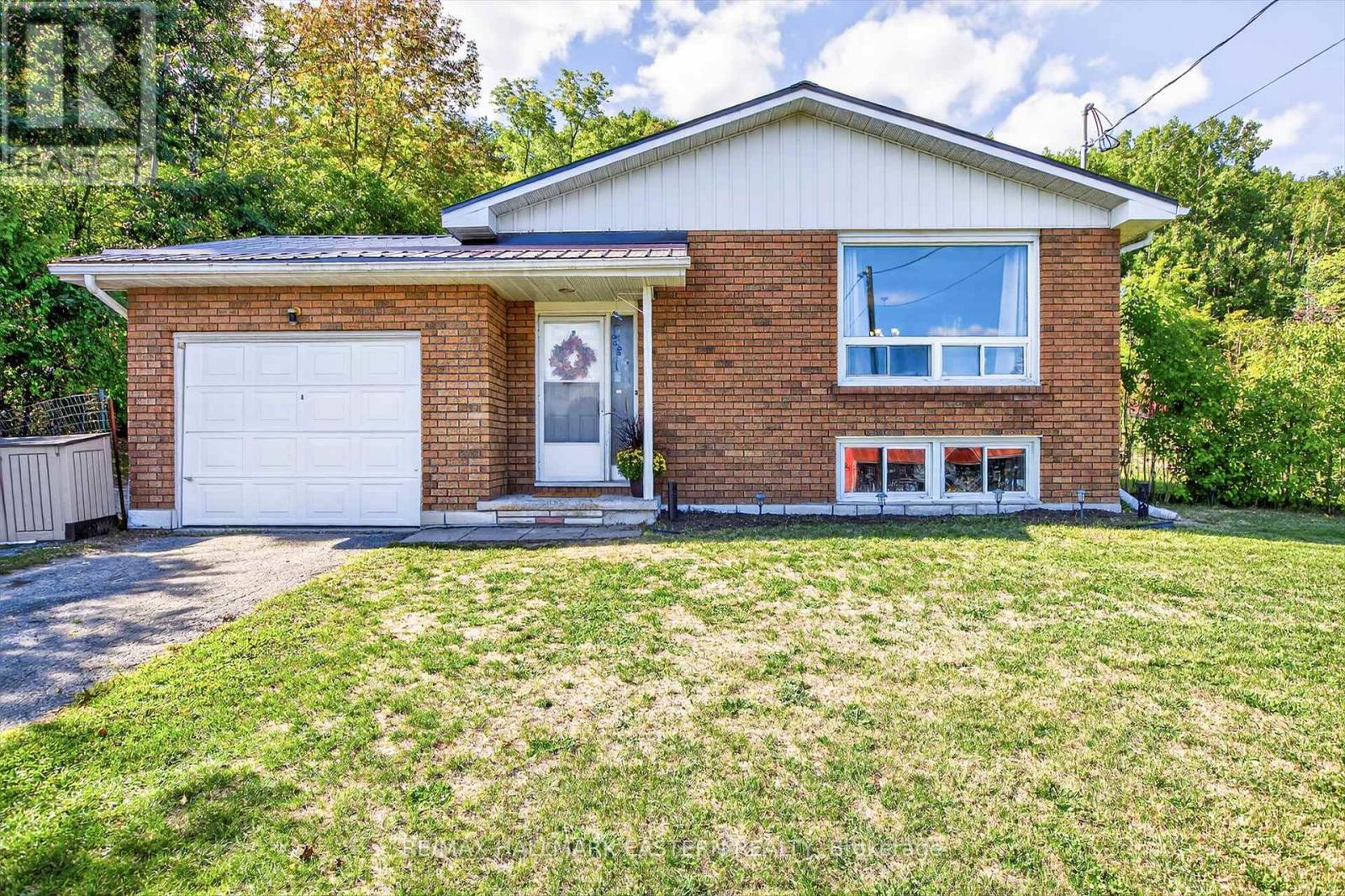
Highlights
This home is
30%
Time on Houseful
47 Days
Home features
Perfect for pets
School rated
5.6/10
Asphodel-Norwood
0.71%
Description
- Time on Houseful47 days
- Property typeSingle family
- StyleRaised bungalow
- Neighbourhood
- Median school Score
- Mortgage payment
Set on the edge of the Village of Norwood, this all-brick split-level bungalow rests on a gently sloping, fully-fenced lot backing onto trees offering privacy and a country feel with in-town convenience. The main floor features 2 bedrooms, a full bath, bright living space, and a kitchen that walks out to a spacious deck overlooking the landscaped yard. The fully finished lower level adds 2 more bedrooms, an open-concept kitchen, dining and recreation area perfect for multi-generational living or income potential. With a recently updated metal roof, this versatile, low-maintenance home is ideal for first-time buyers, downsizers, or investors seeking both space and flexibility. (id:63267)
Home overview
Amenities / Utilities
- Cooling Window air conditioner
- Heat source Electric
- Heat type Baseboard heaters
- Sewer/ septic Septic system
Exterior
- # total stories 1
- Fencing Fully fenced, fenced yard
- # parking spaces 5
- Has garage (y/n) Yes
Interior
- # full baths 2
- # total bathrooms 2.0
- # of above grade bedrooms 4
Location
- Community features School bus
- Subdivision Rural asphodel-norwood
Lot/ Land Details
- Lot desc Landscaped
Overview
- Lot size (acres) 0.0
- Listing # X12403839
- Property sub type Single family residence
- Status Active
Rooms Information
metric
- Kitchen 3.37m X 8.52m
Level: Lower - Bathroom 3.35m X 2.17m
Level: Lower - Bedroom 3.37m X 4.4m
Level: Lower - Bedroom 3.39m X 4.38m
Level: Lower - Recreational room / games room 8.5m X 3.34m
Level: Lower - Living room 6.23m X 3.6m
Level: Main - Primary bedroom 4.16m X 3.47m
Level: Main - Dining room 3.4m X 2.44m
Level: Main - Bathroom 2.22m X 2.36m
Level: Main - Kitchen 4.91m X 3.43m
Level: Main - Bedroom 3.78m X 3.42m
Level: Main
SOA_HOUSEKEEPING_ATTRS
- Listing source url Https://www.realtor.ca/real-estate/28862991/4476-hwy-7-asphodel-norwood-rural-asphodel-norwood
- Listing type identifier Idx
The Home Overview listing data and Property Description above are provided by the Canadian Real Estate Association (CREA). All other information is provided by Houseful and its affiliates.

Lock your rate with RBC pre-approval
Mortgage rate is for illustrative purposes only. Please check RBC.com/mortgages for the current mortgage rates
$-1,440
/ Month25 Years fixed, 20% down payment, % interest
$
$
$
%
$
%

Schedule a viewing
No obligation or purchase necessary, cancel at any time
Nearby Homes
Real estate & homes for sale nearby

