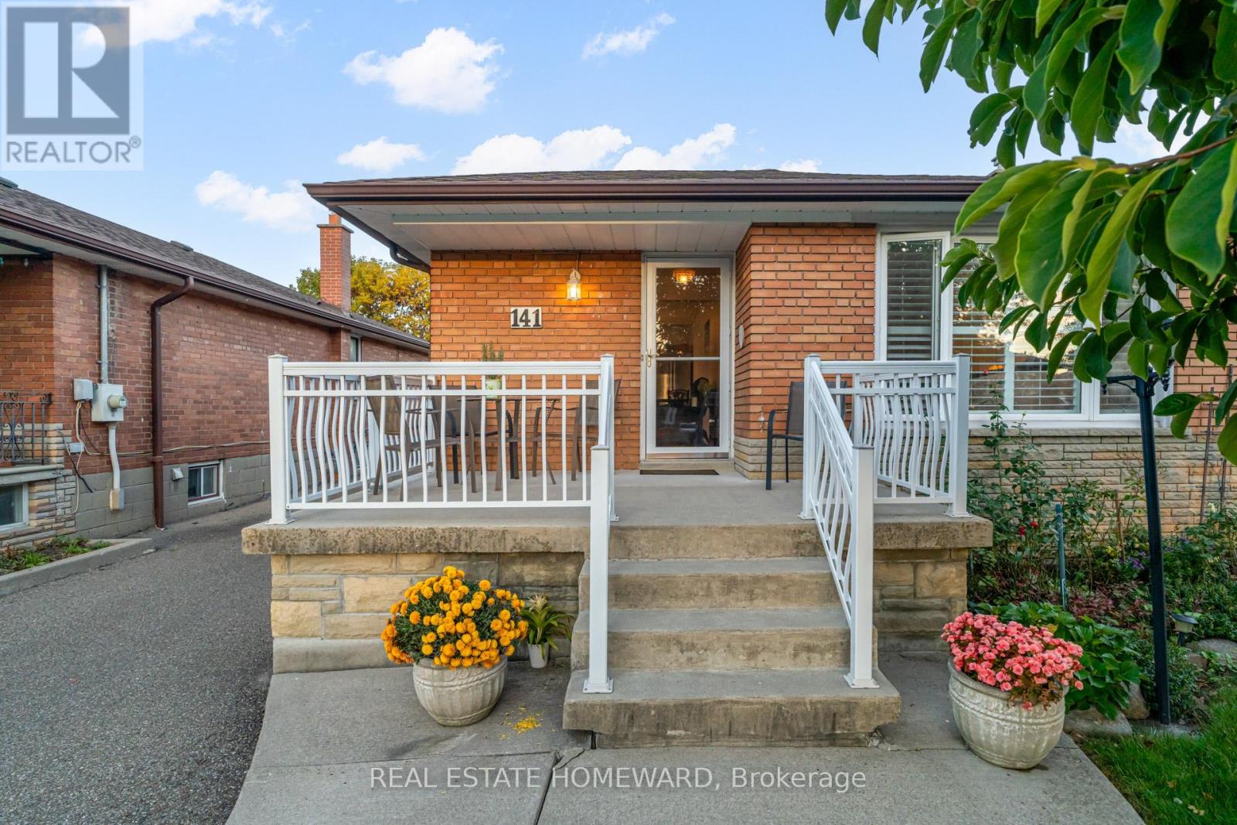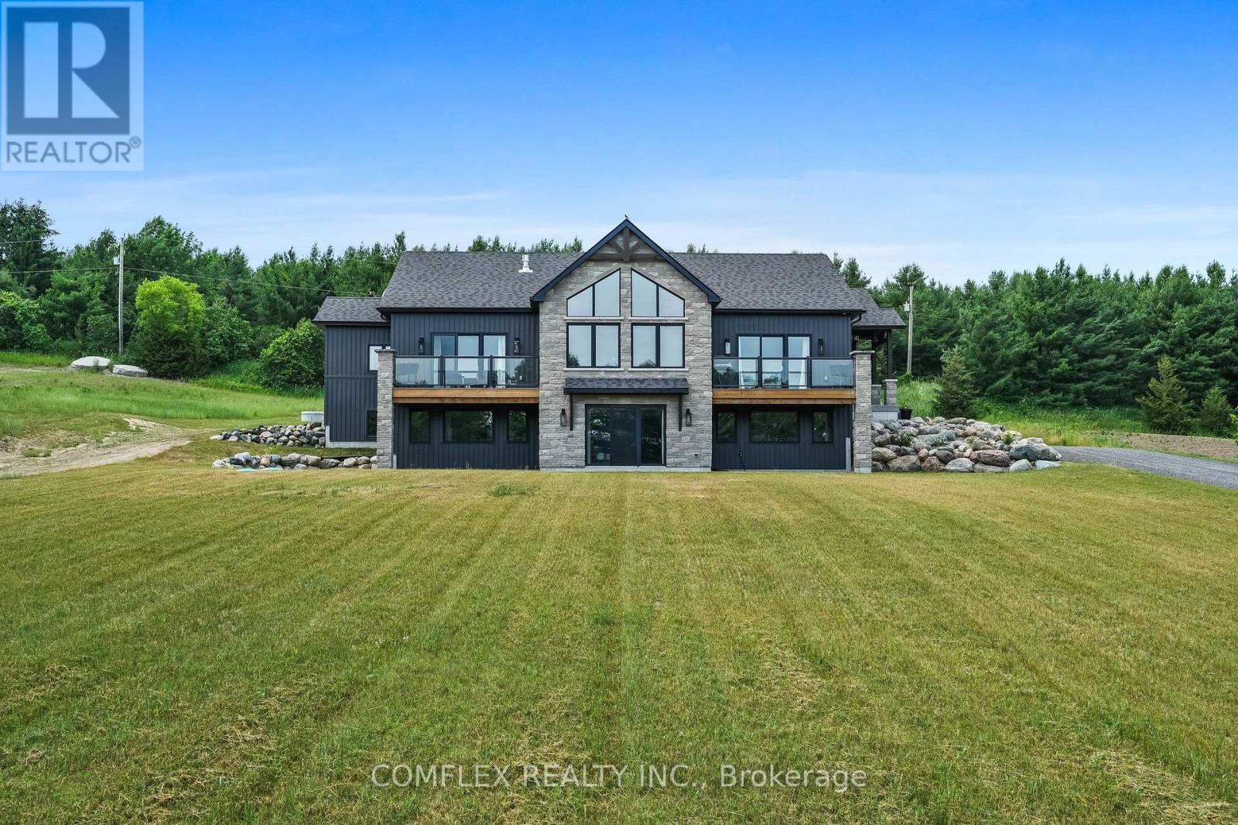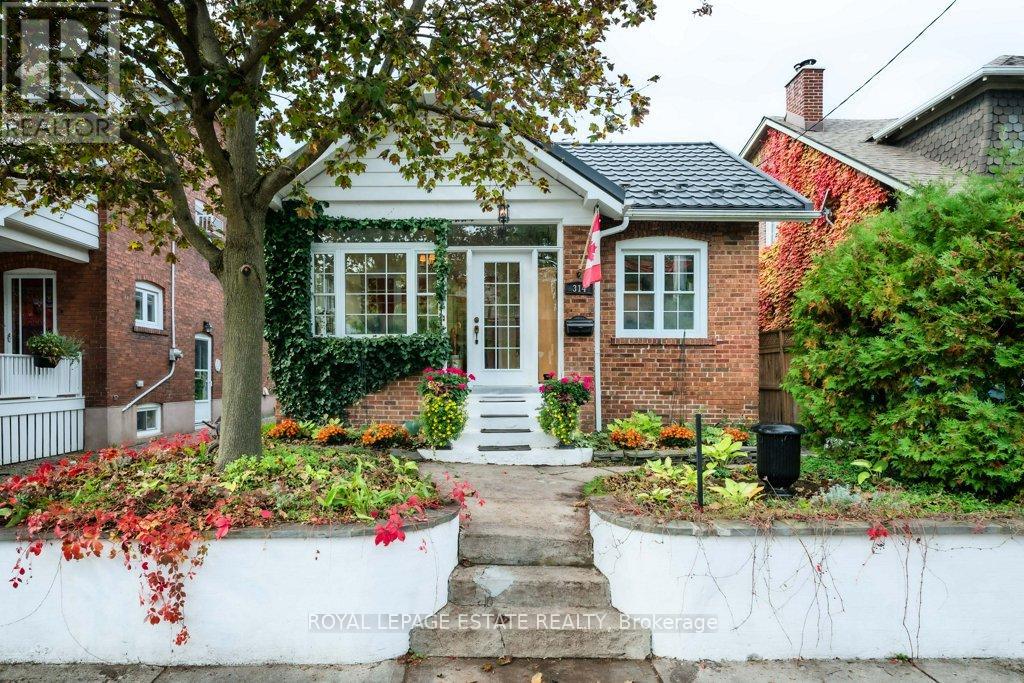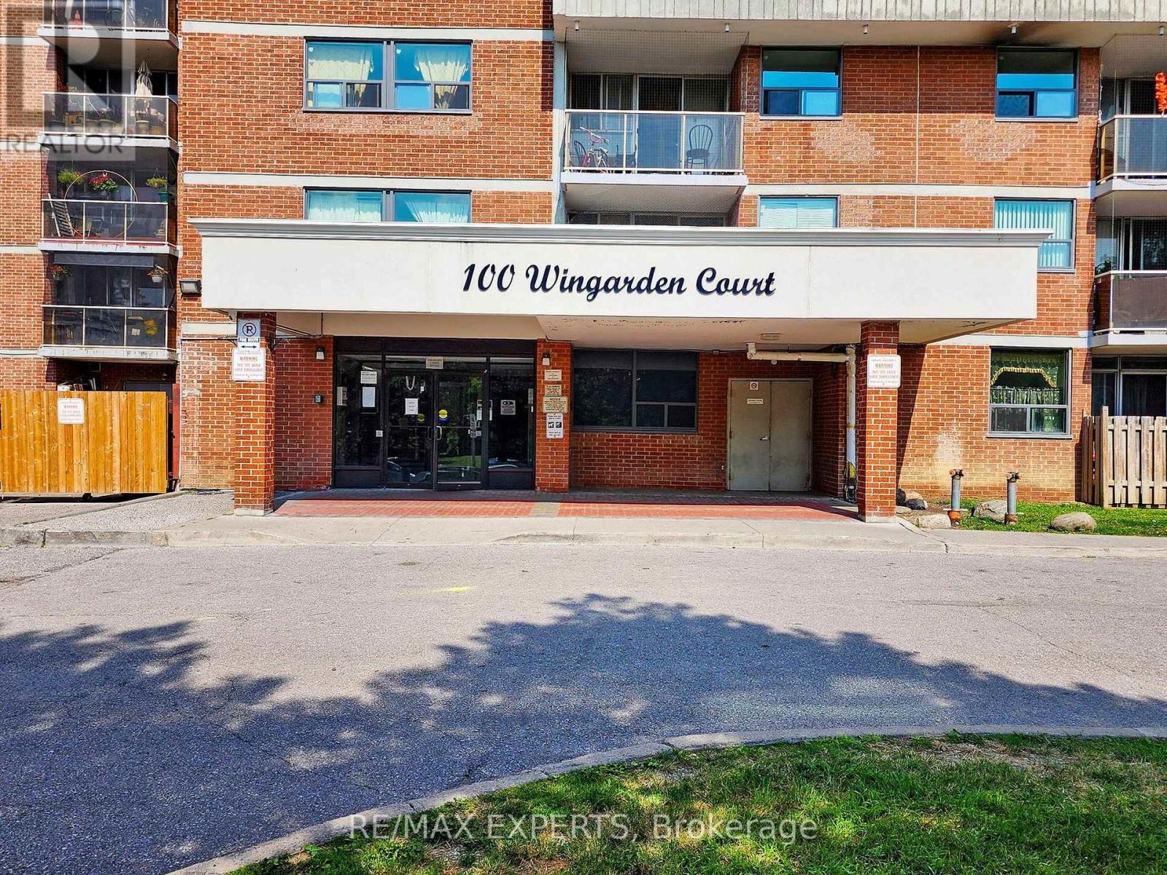- Houseful
- ON
- Asphodel-Norwood
- Norwood
- 46 Queen St
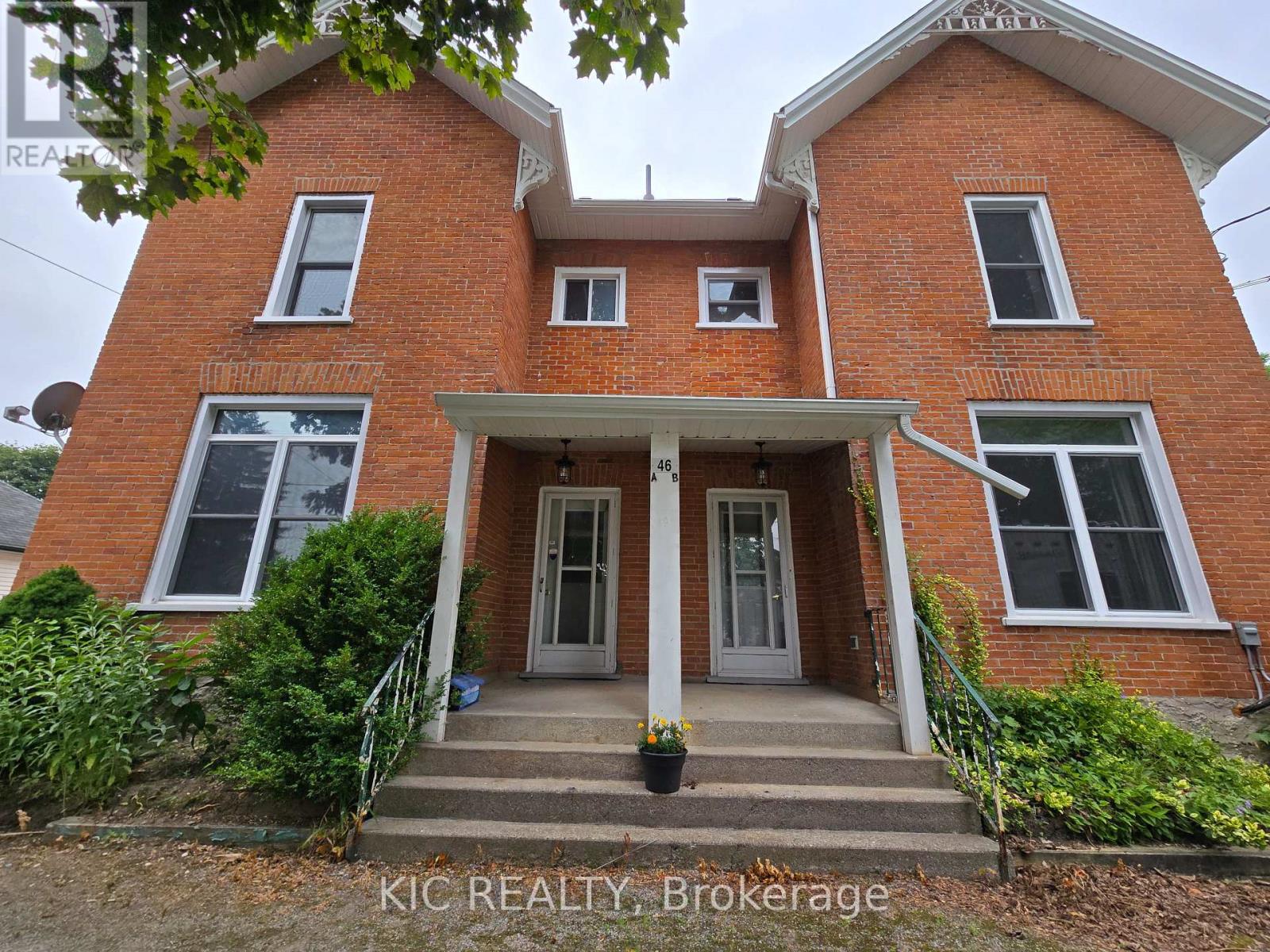
Highlights
This home is
33%
Time on Houseful
5 Days
School rated
5.6/10
Asphodel-Norwood
0.71%
Description
- Time on Housefulnew 5 days
- Property typeSingle family
- Neighbourhood
- Median school Score
- Mortgage payment
D U P L E X....2 Houses for the price of 1!! Fabulous opportunity to own this Rare Duplex (A & B) Fully Updated. Home Nestled On An Absolutely Gorgeous Lot On Queen Street In Norwood. Detached 20x40 Heated Garage/Shop. Backyard Oasis with Pattern Concrete Firepit Area. 2.5 Storey Brick Home, 6 Bedrooms, legal self-contained Units, 2 kitchens, 4 Baths, 2 Laundry Rooms, 2 Furnaces, 2 HWT (owned) 2 Driveways. Ideal for 2 Families, or Owner Occupied with a Tenant. Owner Unit offers a Family Size kitchen, Granite Counters, Bright Family Room, w/Fireplace & W/O to a Sundeck. Updates Include: Electrical, plumbing, insulation, windows/doors, kitchens, bathrooms, Heating, HWT, soffit/Eaves, Roof, Water Softener. (id:63267)
Home overview
Amenities / Utilities
- Cooling Central air conditioning
- Heat source Natural gas
- Heat type Heat pump
- Sewer/ septic Sanitary sewer
Exterior
- # total stories 2
- # parking spaces 11
- Has garage (y/n) Yes
Interior
- # full baths 2
- # half baths 2
- # total bathrooms 4.0
- # of above grade bedrooms 6
- Flooring Hardwood
Location
- Community features Community centre, school bus
- Subdivision Norwood
- Directions 2239707
Lot/ Land Details
- Lot desc Landscaped
Overview
- Lot size (acres) 0.0
- Listing # X12292698
- Property sub type Single family residence
- Status Active
Rooms Information
metric
- Primary bedroom 4.27m X 4.15m
Level: 2nd - 2nd bedroom 4.27m X 3.54m
Level: 2nd - 2nd bedroom 4.27m X 3.54m
Level: 2nd - 3rd bedroom 3.26m X 2.32m
Level: 2nd - Primary bedroom 4.27m X 4.15m
Level: 2nd - 3rd bedroom 3.26m X 2.32m
Level: 2nd - Living room 4.88m X 3.96m
Level: Main - Kitchen 5.33m X 4.11m
Level: Main - Living room 4.88m X 3.96m
Level: Main - Laundry 2.74m X 2.45m
Level: Main - Laundry 3.05m X 1.83m
Level: Main - Kitchen 5.33m X 4.11m
Level: Main - Family room 6.71m X 4.57m
Level: Main
SOA_HOUSEKEEPING_ATTRS
- Listing source url Https://www.realtor.ca/real-estate/28622427/46-queen-street-asphodel-norwood-norwood-norwood
- Listing type identifier Idx
The Home Overview listing data and Property Description above are provided by the Canadian Real Estate Association (CREA). All other information is provided by Houseful and its affiliates.

Lock your rate with RBC pre-approval
Mortgage rate is for illustrative purposes only. Please check RBC.com/mortgages for the current mortgage rates
$-2,400
/ Month25 Years fixed, 20% down payment, % interest
$
$
$
%
$
%

Schedule a viewing
No obligation or purchase necessary, cancel at any time
Nearby Homes
Real estate & homes for sale nearby



