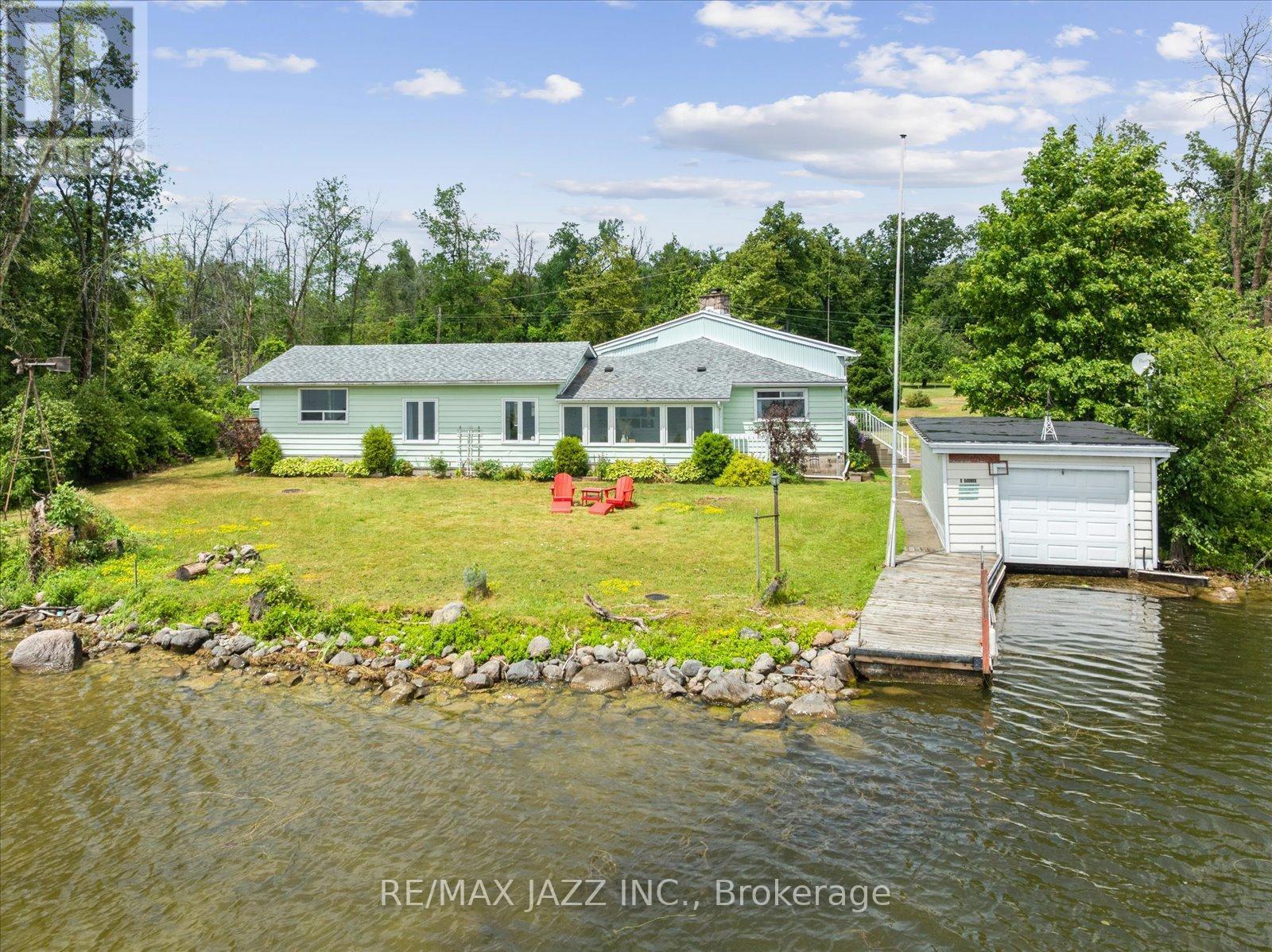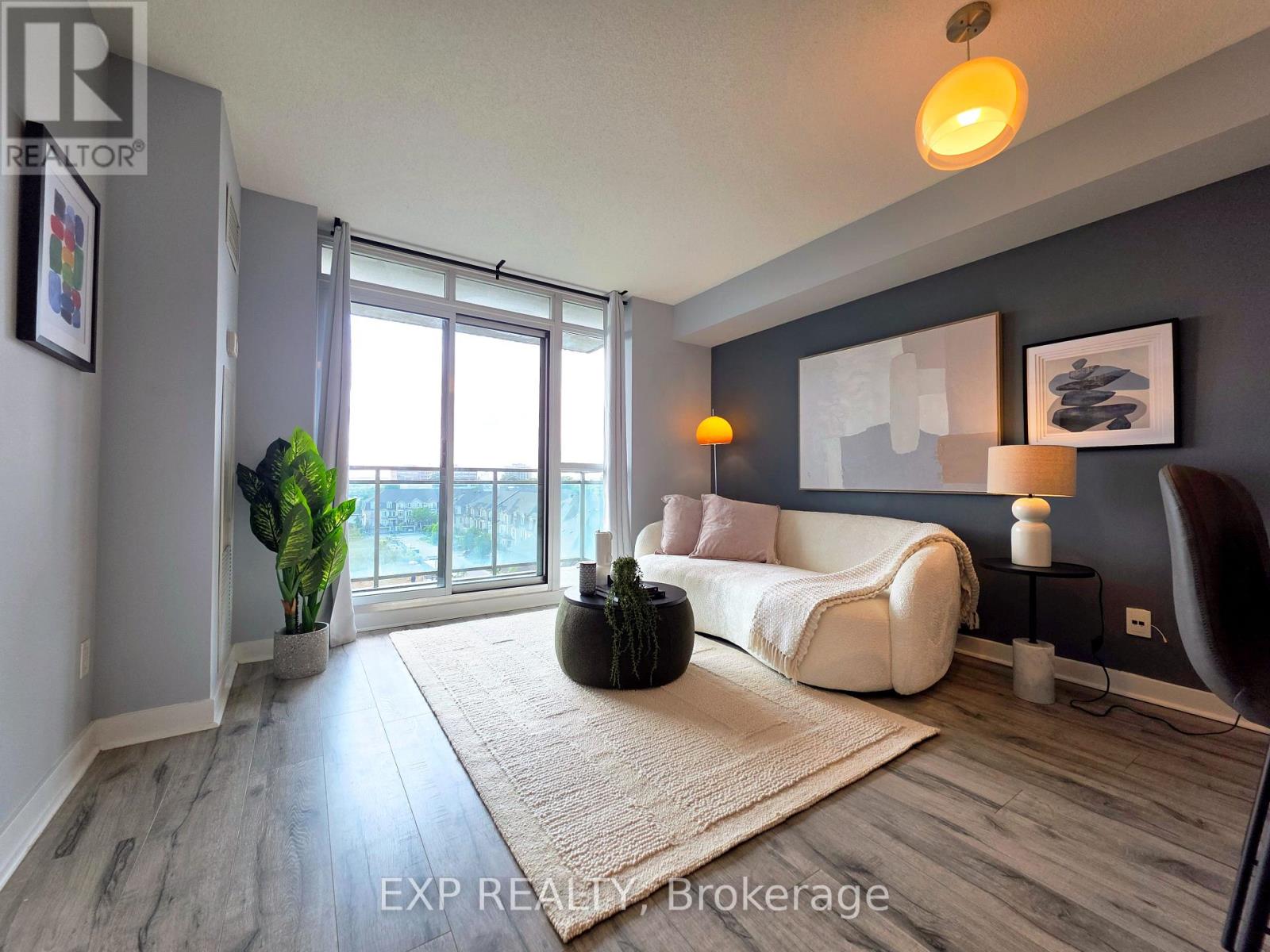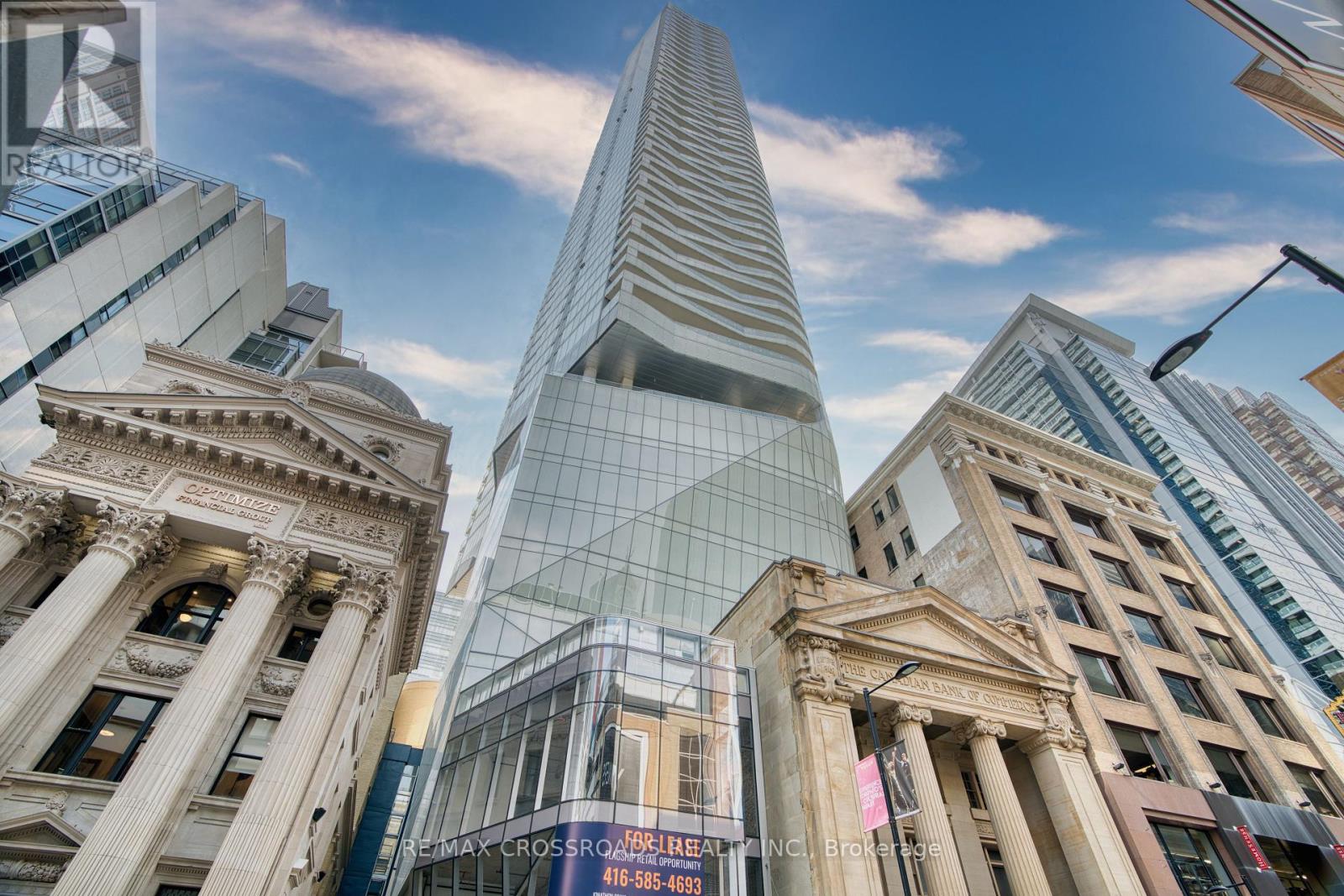- Houseful
- ON
- Asphodel-Norwood
- K0L
- 533 Shady Point Ln

Highlights
Description
- Time on Houseful52 days
- Property typeSingle family
- Median school Score
- Mortgage payment
Not to be missed! This exceptional waterfront property offers nearly an acre of level, private land with approximately 100 feet of hard shoreline on the Trent River. Enjoy direct access to Rice Lake, with crown land across the water providing a stunning and serene natural backdrop. Located along the renowned Trent-Severn Waterway, this is a true boater's paradise offering miles of lock-free boating in both directions and access to a vast network of lakes and rivers stretching from Lake Ontario to Georgian Bay. Spend your summers on the water with your own wet-slip boathouse complete with hoist. The boathouse is built to support a rooftop patio. The property also includes a detached two-car garage with a heated workshop, multiple garden sheds, and an attached single-car garage that's been converted into a climate-controlled workshop or indoor storage space. Inside, the spacious 4-bedroom, 2-bathroom home features new flooring throughout the kitchen, dining room, living room, foyer, sunroom, and primary bedroom. Additional highlights include a family room, a large living room with fireplace, and a walkout to a beautifully updated four-season sunroom addition offering year-round views of the water. This home is perfect for hosting family and friends, with generous indoor and outdoor space. Privately located at the end of a municipally maintained dead-end road and just steps from the Trans Canada Trail, this location offers the best of both worlds - peaceful seclusion with convenient access, just 5 minutes to Hastings and under 30 minutes to Peterborough. Whether you're looking for a full-time residence, a weekend retreat, or a smart long-term waterfront investment, this property offers an unmatched lifestyle in one of Ontario's most desirable recreational regions. (id:55581)
Home overview
- Cooling Central air conditioning
- Heat source Propane
- Heat type Forced air
- Sewer/ septic Holding tank
- # parking spaces 8
- Has garage (y/n) Yes
- # full baths 1
- # half baths 1
- # total bathrooms 2.0
- # of above grade bedrooms 4
- Has fireplace (y/n) Yes
- Community features Fishing
- Subdivision Rural asphodel-norwood
- View River view, view of water, direct water view
- Water body name Trent river
- Directions 2192693
- Lot size (acres) 0.0
- Listing # X12284892
- Property sub type Single family residence
- Status Active
- Workshop 9.6m X 4m
Level: Ground - Kitchen 4.25m X 2.37m
Level: Main - Dining room 4.25m X 2.8m
Level: Main - Family room 5.25m X 5.25m
Level: Main - Sunroom 5.25m X 3.43m
Level: Main - Foyer 6.13m X 1.86m
Level: Main - Bathroom 2.25m X 1.95m
Level: Main - Primary bedroom 6.39m X 4.57m
Level: Main - Living room 6.13m X 4.26m
Level: Main - 2nd bedroom 3.86m X 3.02m
Level: Upper - 3rd bedroom 2.67m X 3.02m
Level: Upper - Bathroom 1.85m X 2.91m
Level: Upper - 4th bedroom 2.86m X 3.02m
Level: Upper
- Listing source url Https://www.realtor.ca/real-estate/28605549/533-shady-point-lane-asphodel-norwood-rural-asphodel-norwood
- Listing type identifier Idx

$-2,397
/ Month












