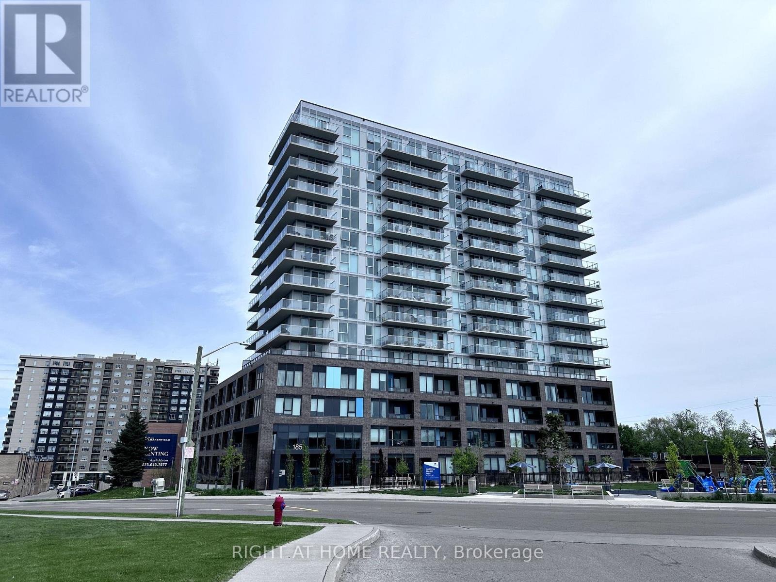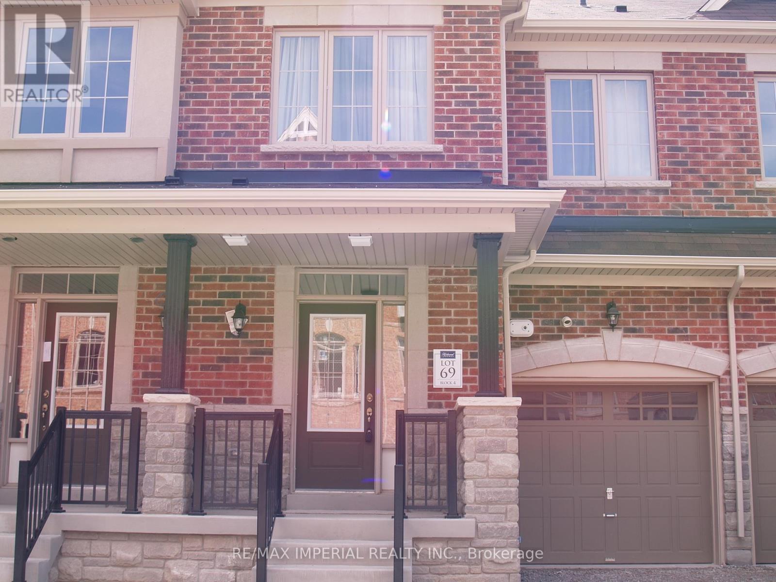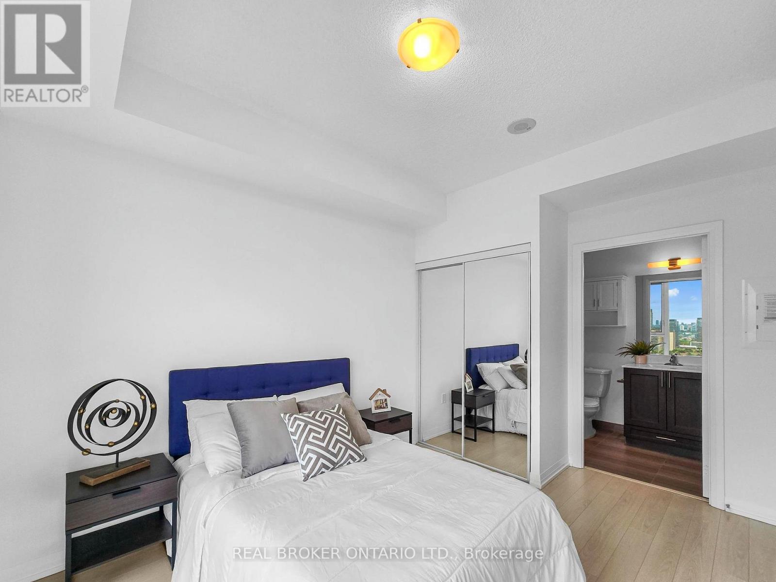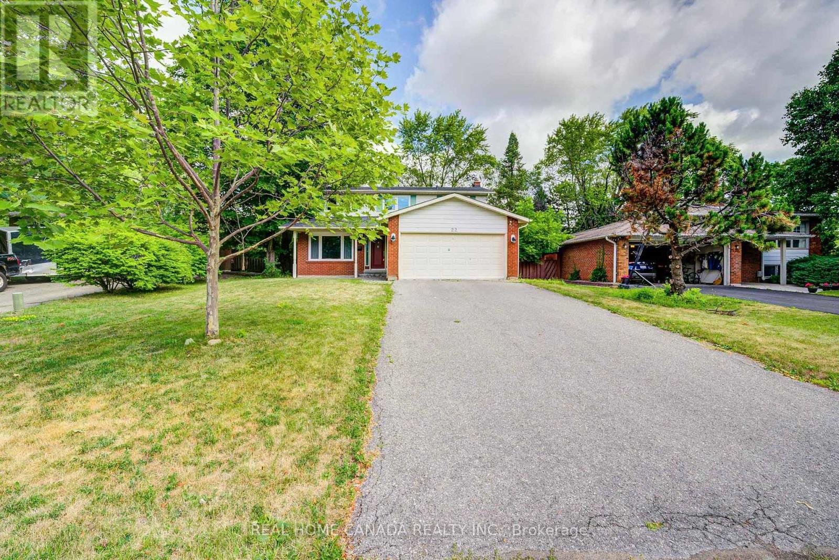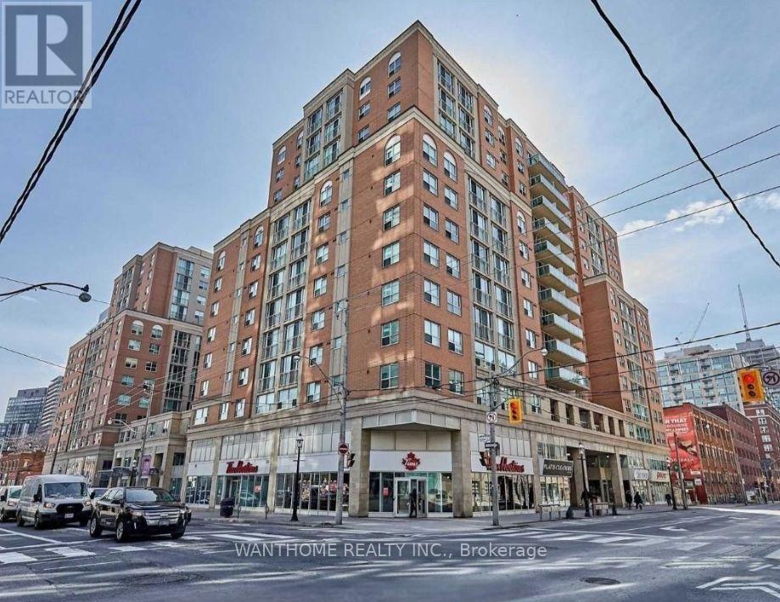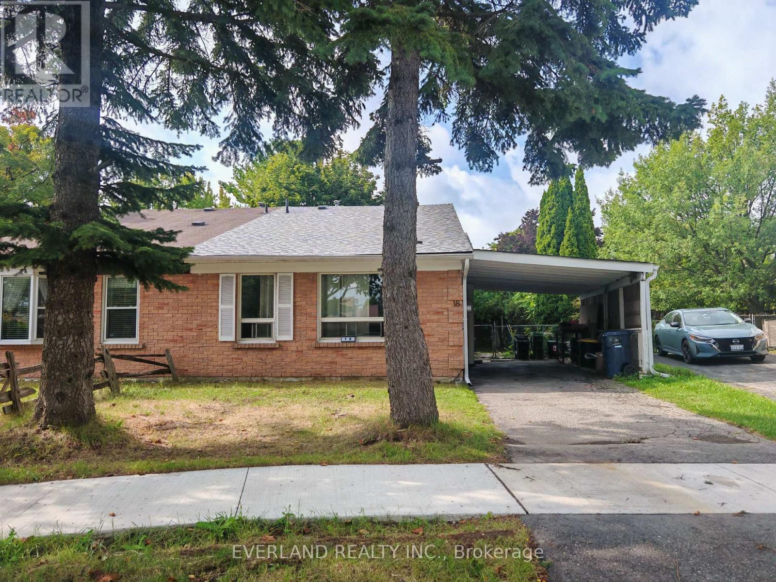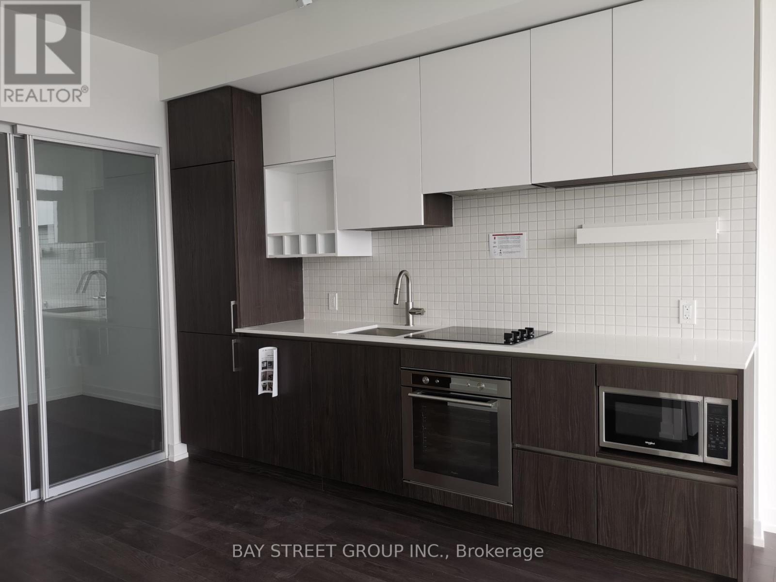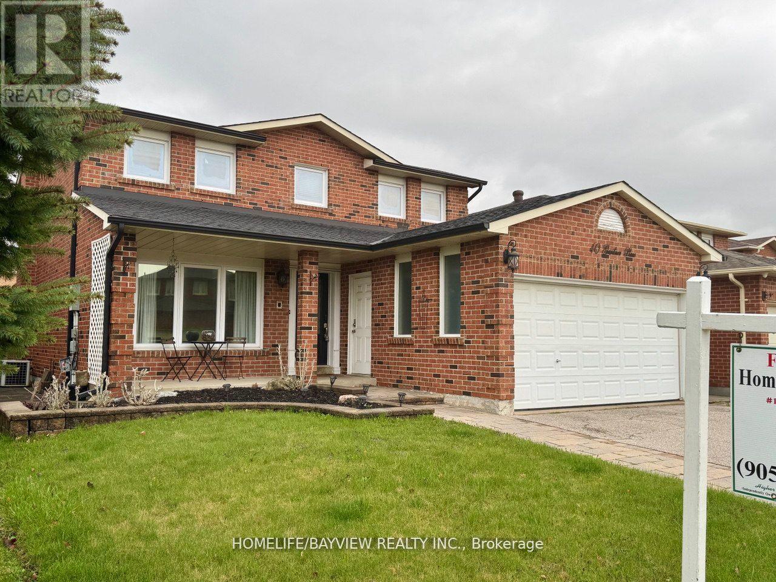- Houseful
- ON
- Asphodel-Norwood
- Norwood
- 65 Queen St
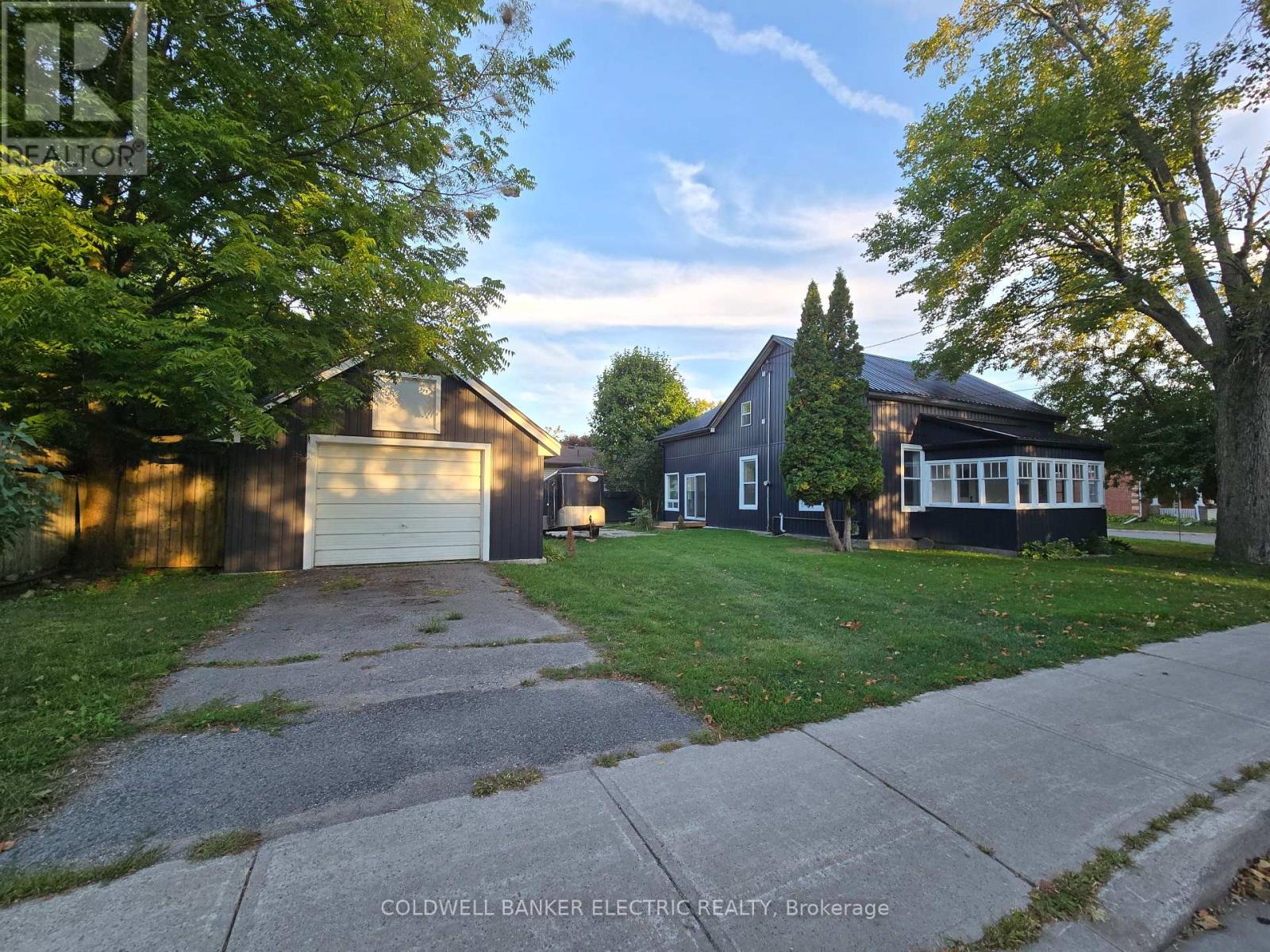
Highlights
Description
- Time on Housefulnew 36 hours
- Property typeSingle family
- Neighbourhood
- Median school Score
- Mortgage payment
Beautiful Family Home and detached garage newly resided and renovated inside. Enter the front porch into the welcoming foyer open to the large living room with hardwood flooring throughout. The back addition offers a generous dining area for your large table and still offers room for the kids play area and a sliding glass door with a view of the side yard patio and yard. An updated Modern Kitchen offers granite counters, hardwood throughout and stainless steel appliances. Because this home is a 1&3/4 Storey, there is ample room to walk around on the 2nd floor. The Primary Bedroom offers a 2 walk-in closets and a double closet- no need to store anything in the basement with all this storage on the 2nd level. 2 more bedrooms, stackable laundry and a new 4pc bathroom are down the hall. . The main floor den or office could be used as a guest bedroom for parents and offers a walk through to the main level bathroom. The basement offers an unfinished room with laundry hook-up, a 2pc bathroom and stairs up to the side door with parking. This space would work well for an at home hair styling business, salon or a craft or hobby room. Outdoors the detached garage offers a room for your workshop and space to work on a vehicle or small engines indoors. This home still holds its old Charm with Modern Updates. Well insulated, updated gas furnace, windows, metal roof, wiring and plumbing. An Absolute Must See!! Walking distance to schools, stores and amenities. *Some photos virtually staged* (id:63267)
Home overview
- Heat source Natural gas
- Heat type Forced air
- Sewer/ septic Sanitary sewer
- # total stories 2
- # parking spaces 3
- Has garage (y/n) Yes
- # full baths 2
- # half baths 1
- # total bathrooms 3.0
- # of above grade bedrooms 4
- Flooring Hardwood
- Community features Community centre
- Subdivision Norwood
- Lot size (acres) 0.0
- Listing # X12380371
- Property sub type Single family residence
- Status Active
- Laundry Measurements not available
Level: 2nd - 3rd bedroom 3.27m X 3.09m
Level: 2nd - Bathroom 3.31m X 2.56m
Level: 2nd - 2nd bedroom 3.51m X 4.48m
Level: 2nd - Primary bedroom 4.64m X 4.57m
Level: 2nd - Recreational room / games room 3.64m X 8.76m
Level: Basement - Utility 8m X 6.47m
Level: Basement - Bathroom 2.55m X 2.27m
Level: Main - Kitchen 3.78m X 4.62m
Level: Main - Foyer 1.85m X 3.32m
Level: Main - Den 3.49m X 6.84m
Level: Main - Dining room 5.28m X 4.62m
Level: Main - Living room 3.45m X 6.73m
Level: Main
- Listing source url Https://www.realtor.ca/real-estate/28812551/65-queen-street-asphodel-norwood-norwood-norwood
- Listing type identifier Idx

$-1,704
/ Month

