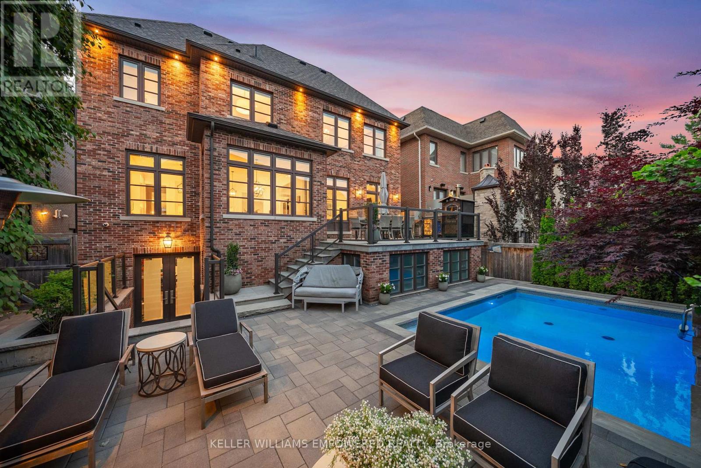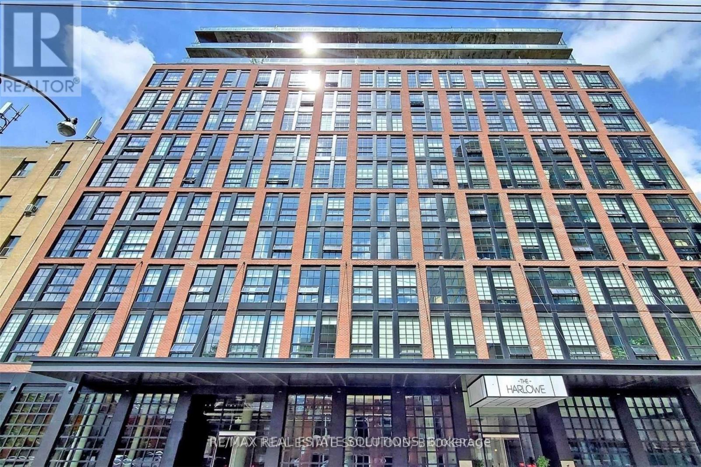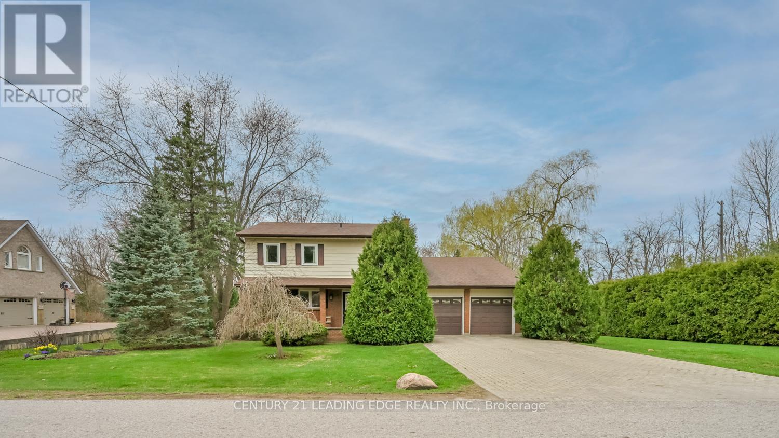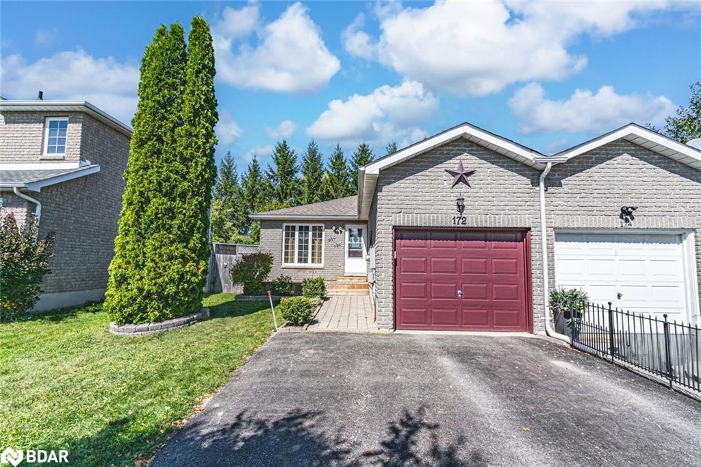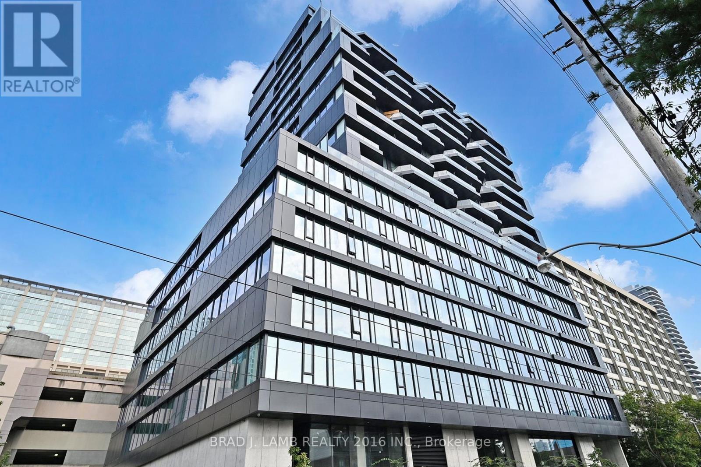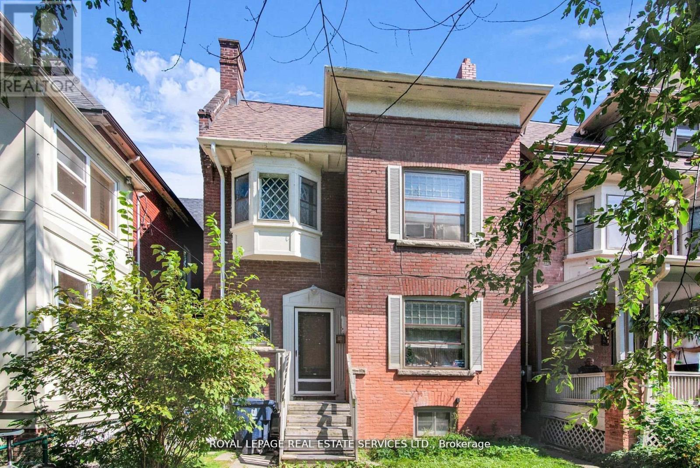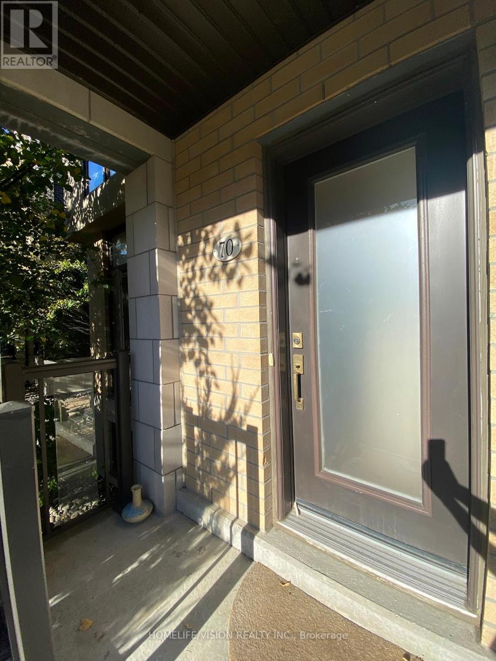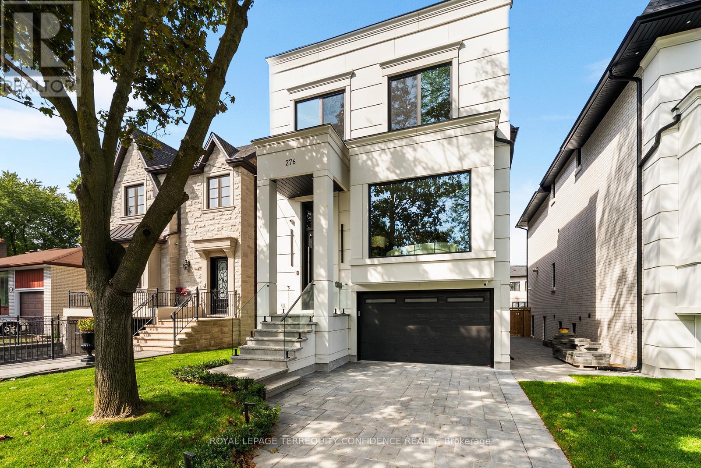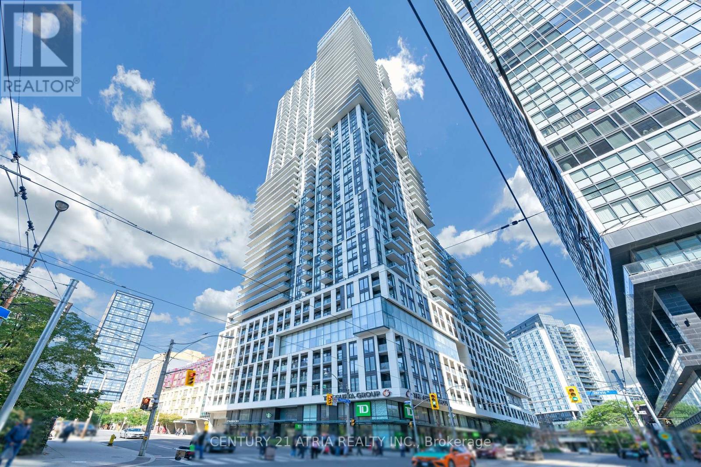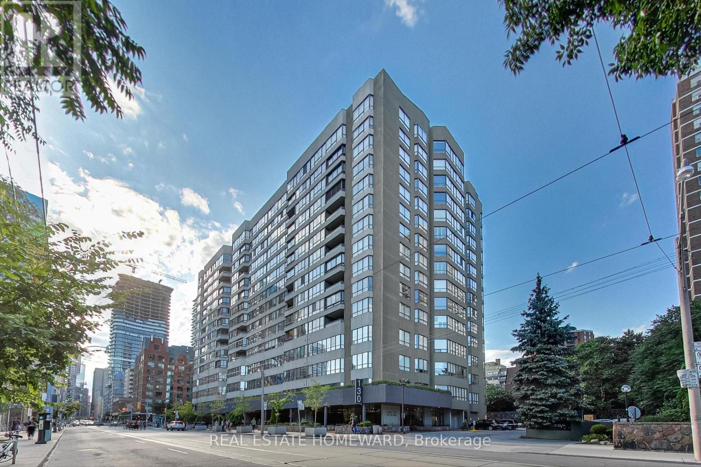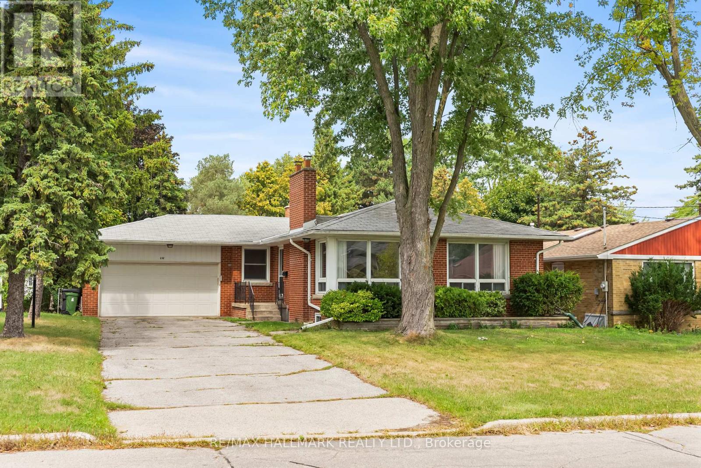- Houseful
- ON
- Asphodel-Norwood
- Norwood
- 74 Ridge St
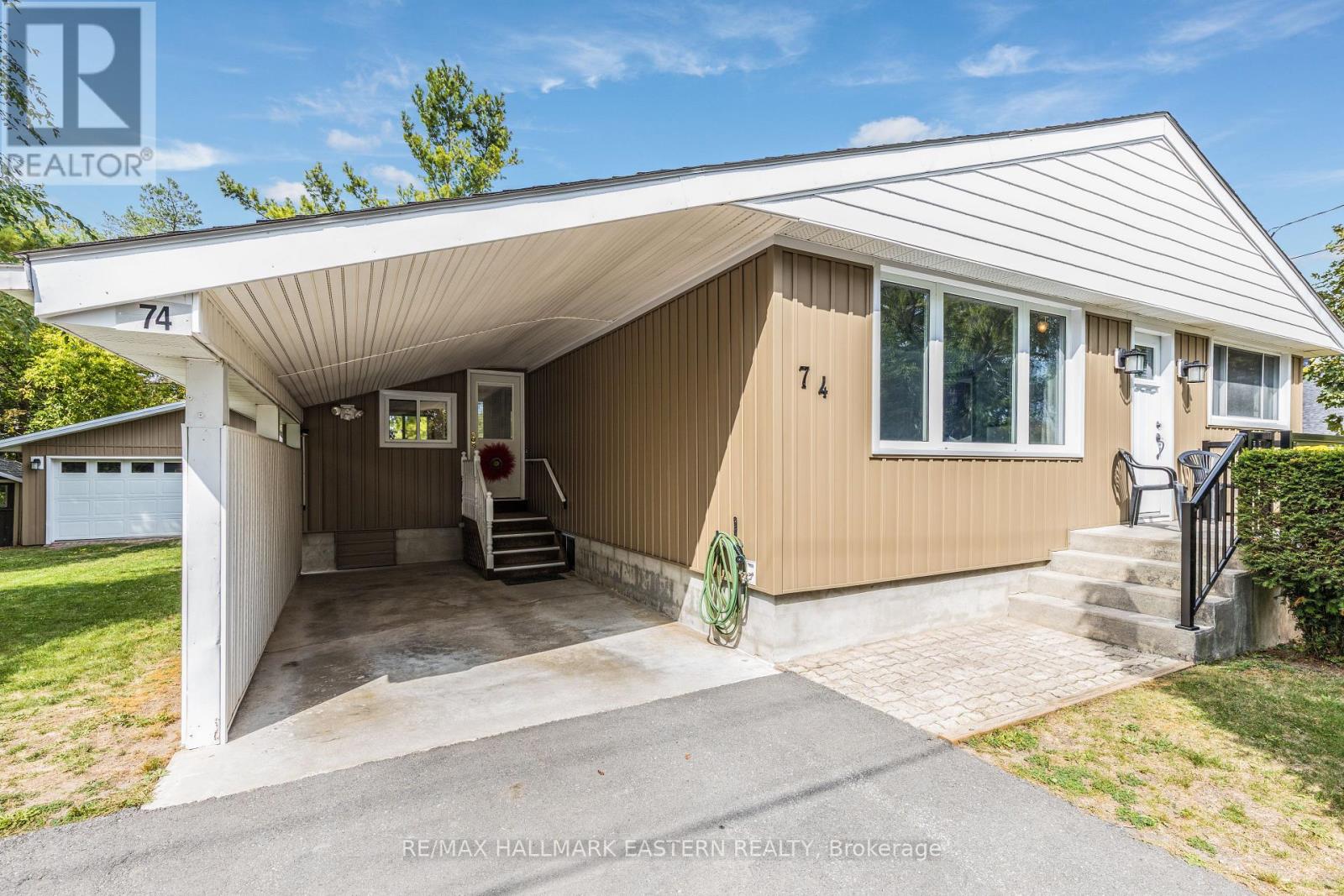
Highlights
Description
- Time on Housefulnew 4 hours
- Property typeSingle family
- StyleBungalow
- Neighbourhood
- Median school Score
- Mortgage payment
Welcome to 74 Ridge Street, Norwood! Lovingly maintained by the same family for over 60 years, this charming bungalow showcases true pride of ownership inside and out. Nestled on a quiet, private street with only six homes, the property offers a peaceful setting just 20 minutes east of Peterborough. Freshly painted and updated over the years with improvements including siding, doors, and roof, this home is move-in ready. The main floor features three bedrooms, a full bathroom, and an open-concept kitchen and dining area that flows seamlessly to a spacious composite deck surrounded by mature trees perfect for entertaining or relaxing. The partially finished basement adds additional living space with a large family room and convenient two-piece bath. A 26 x 17 detached garage provides excellent storage and endless possibilities for hobbies or a workshop. The flat, level lot offers ample parking and easy up keep. Within walking distance to schools, parks, shopping, and everyday amenities, this property is ideal for first-time buyers or those looking to downsize without compromise. Don't miss the opportunity to make this well-loved home your own! (id:63267)
Home overview
- Cooling Central air conditioning
- Heat source Natural gas
- Heat type Forced air
- Sewer/ septic Sanitary sewer
- # total stories 1
- # parking spaces 5
- Has garage (y/n) Yes
- # full baths 1
- # half baths 1
- # total bathrooms 2.0
- # of above grade bedrooms 3
- Has fireplace (y/n) Yes
- Community features Community centre
- Subdivision Norwood
- Lot size (acres) 0.0
- Listing # X12418700
- Property sub type Single family residence
- Status Active
- Recreational room / games room 9.31m X 5.63m
Level: Lower - Workshop 5.37m X 4.62m
Level: Lower - Bathroom 1.67m X 1.17m
Level: Lower - Utility 3.61m X 4.62m
Level: Lower - Kitchen 3.94m X 3.24m
Level: Main - 3rd bedroom 3.25m X 3.35m
Level: Main - Living room 5.46m X 4.33m
Level: Main - Dining room 2.61m X 3.15m
Level: Main - 2nd bedroom 2.24m X 3.35m
Level: Main - Primary bedroom 3.02m X 3.34m
Level: Main - Bathroom 1.92m X 2.19m
Level: Main
- Listing source url Https://www.realtor.ca/real-estate/28895033/74-ridge-street-asphodel-norwood-norwood-norwood
- Listing type identifier Idx

$-1,400
/ Month

