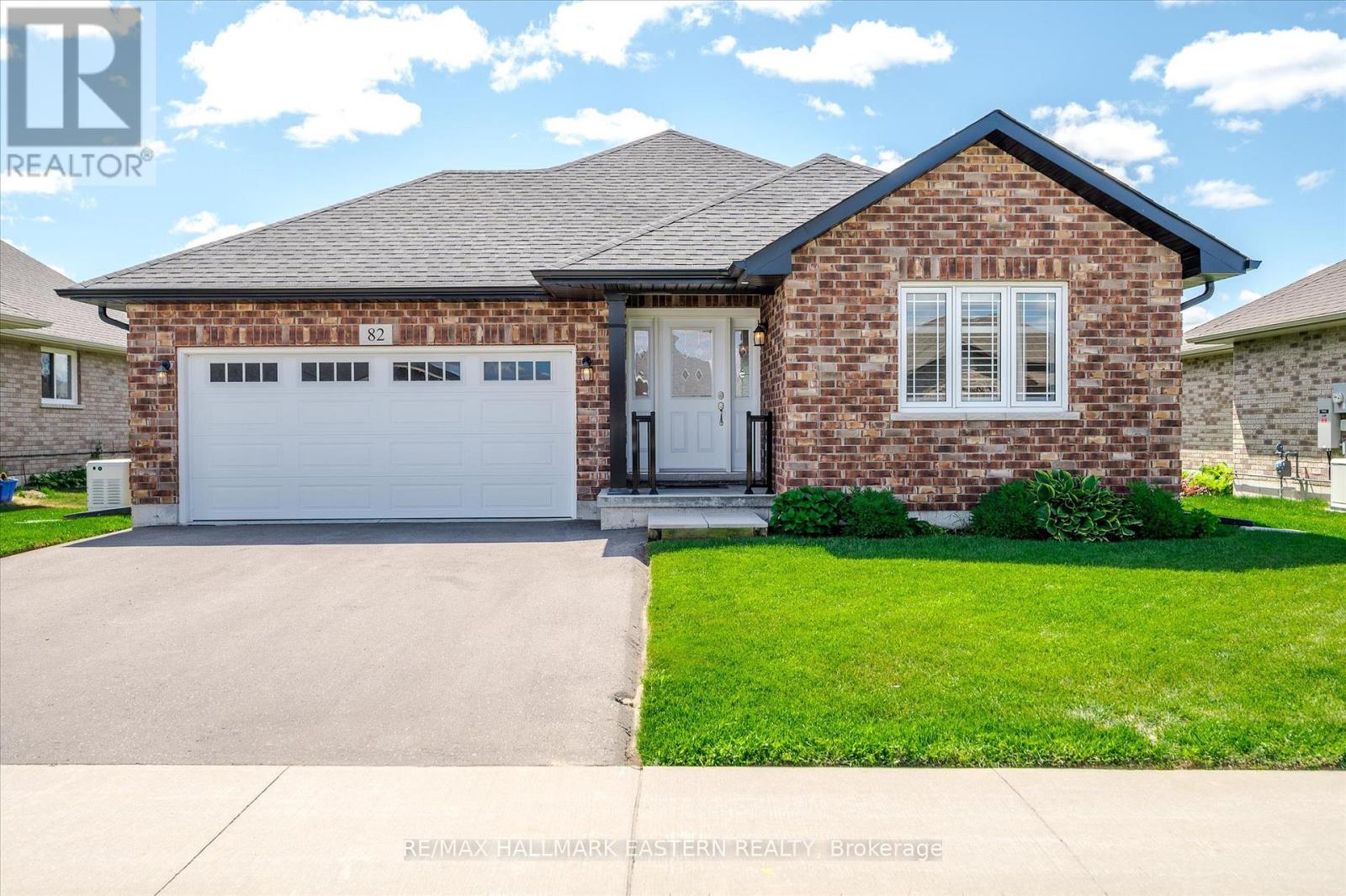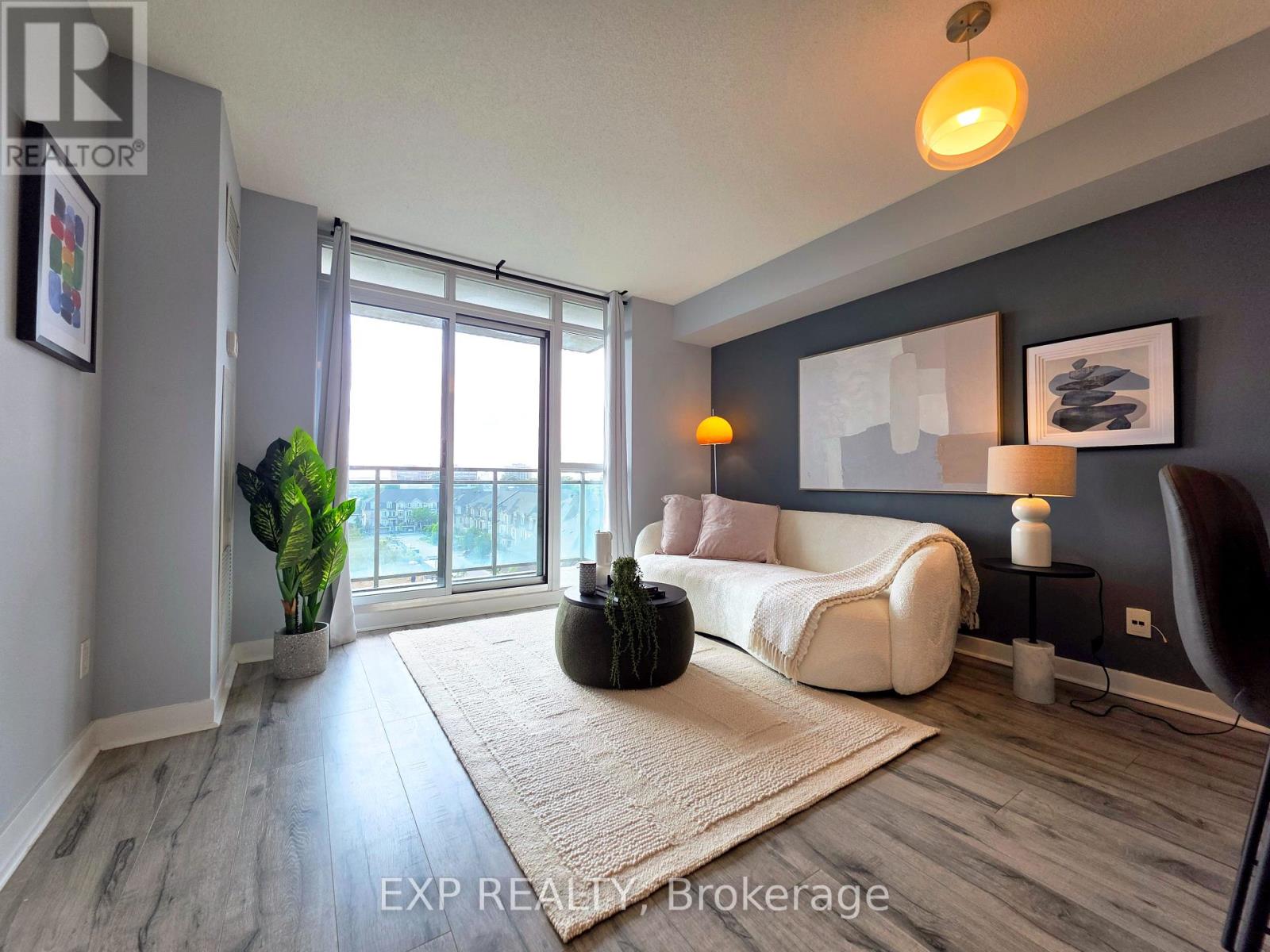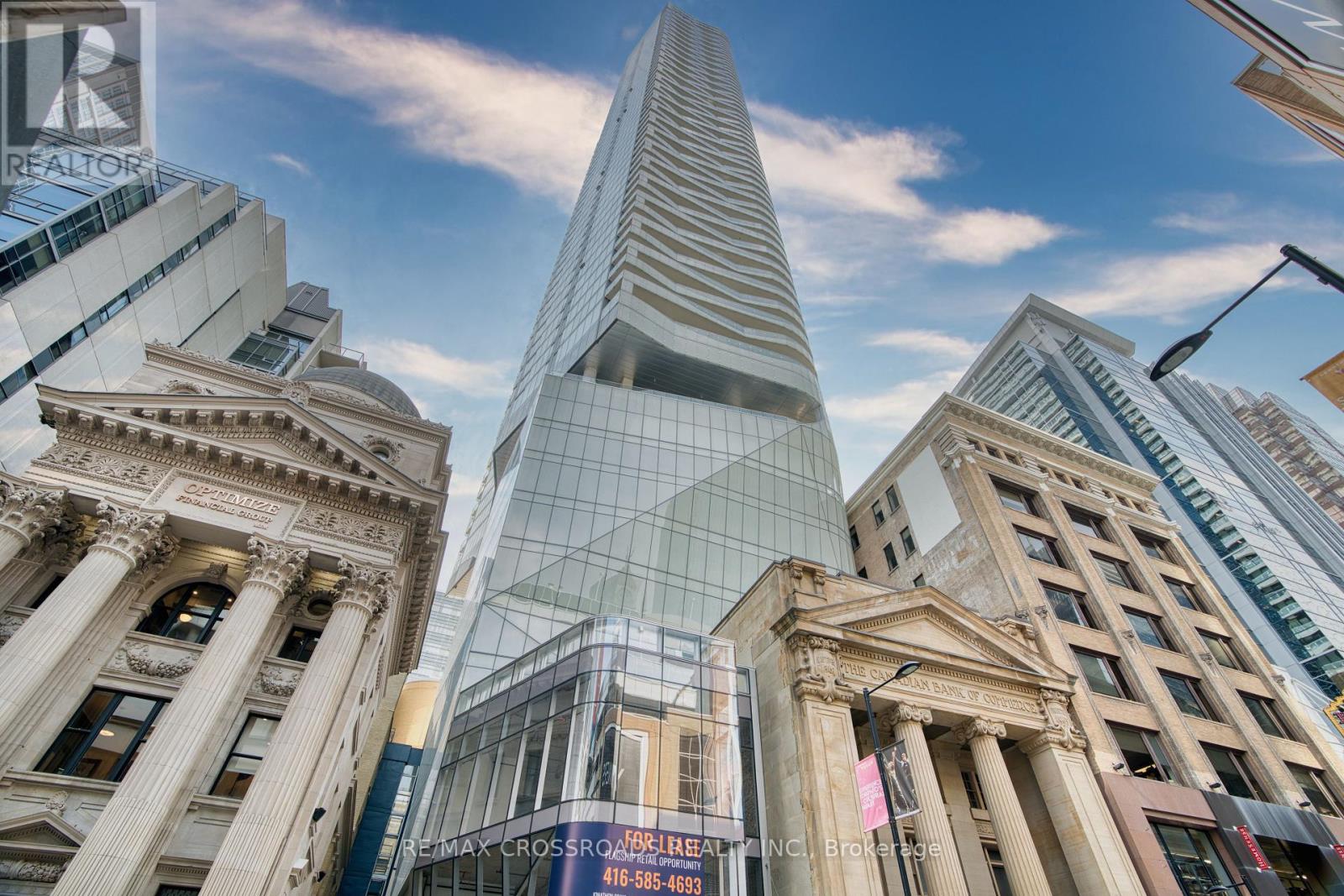- Houseful
- ON
- Asphodel-Norwood
- K0L
- 82 Darrell Drain Cres

Highlights
Description
- Time on Houseful43 days
- Property typeSingle family
- StyleBungalow
- Median school Score
- Mortgage payment
Meticulously maintained bungalow exudes pride of ownership. Starting with the expansive foyer with direct garage access and roomy coat closet this home is filled with natural light throughout. Bright and spacious the open concept main floor offers 2 bedrooms, 2 baths, main floor laundry and a spacious open concept kitchen/dining/living area, perfect for entertaining. The large main floor primary bedroom with 3 piece ensuite and walk-in closet can easily accommodate a king size bed. The living space is doubled with the professionally finished lower level which includes a large family room, third bedroom, office and a spa like' 3 piece bath with separate glass shower. Main floor walk-out to the deck with a convenient gas hook up for the BBQ provides extra space for summer entertaining. The fully fenced back yard provides room for the biggest of gardens or a pool. Built in 2020, the home comes with many extras including custom California window shutters, 2 gas fireplaces, a lawn sprinkler system and a GENERAC GENERATOR. Great curb appeal. A wonderful neighbourhood with amenities close by and quick access to Hwy#7 and the #115 for commuters. Move in ready. Quick closing available. (id:63267)
Home overview
- Cooling Central air conditioning, air exchanger
- Heat source Natural gas
- Heat type Forced air
- Sewer/ septic Sanitary sewer
- # total stories 1
- # parking spaces 4
- Has garage (y/n) Yes
- # full baths 3
- # total bathrooms 3.0
- # of above grade bedrooms 3
- Has fireplace (y/n) Yes
- Subdivision Norwood
- Lot desc Landscaped, lawn sprinkler
- Lot size (acres) 0.0
- Listing # X12305953
- Property sub type Single family residence
- Status Active
- Bathroom 2.69m X 2.4m
Level: Basement - Bedroom 6.34m X 3.51m
Level: Basement - Utility 7.11m X 2.24m
Level: Basement - Family room 6.33m X 5.9m
Level: Basement - Office 4.25m X 3.51m
Level: Basement - Living room 5.2m X 2.9m
Level: Main - Foyer 4.45m X 2.43m
Level: Main - Dining room 5.88m X 3.23m
Level: Main - Kitchen 3.7m X 3.12m
Level: Main - Primary bedroom 4.8m X 4.44m
Level: Main - Bathroom 2.39m X 1.82m
Level: Main - 2nd bedroom 3.7m X 3.51m
Level: Main - Laundry 2.18m X 1.98m
Level: Main
- Listing source url Https://www.realtor.ca/real-estate/28650466/82-darrell-drain-crescent-asphodel-norwood-norwood-norwood
- Listing type identifier Idx

$-1,826
/ Month












