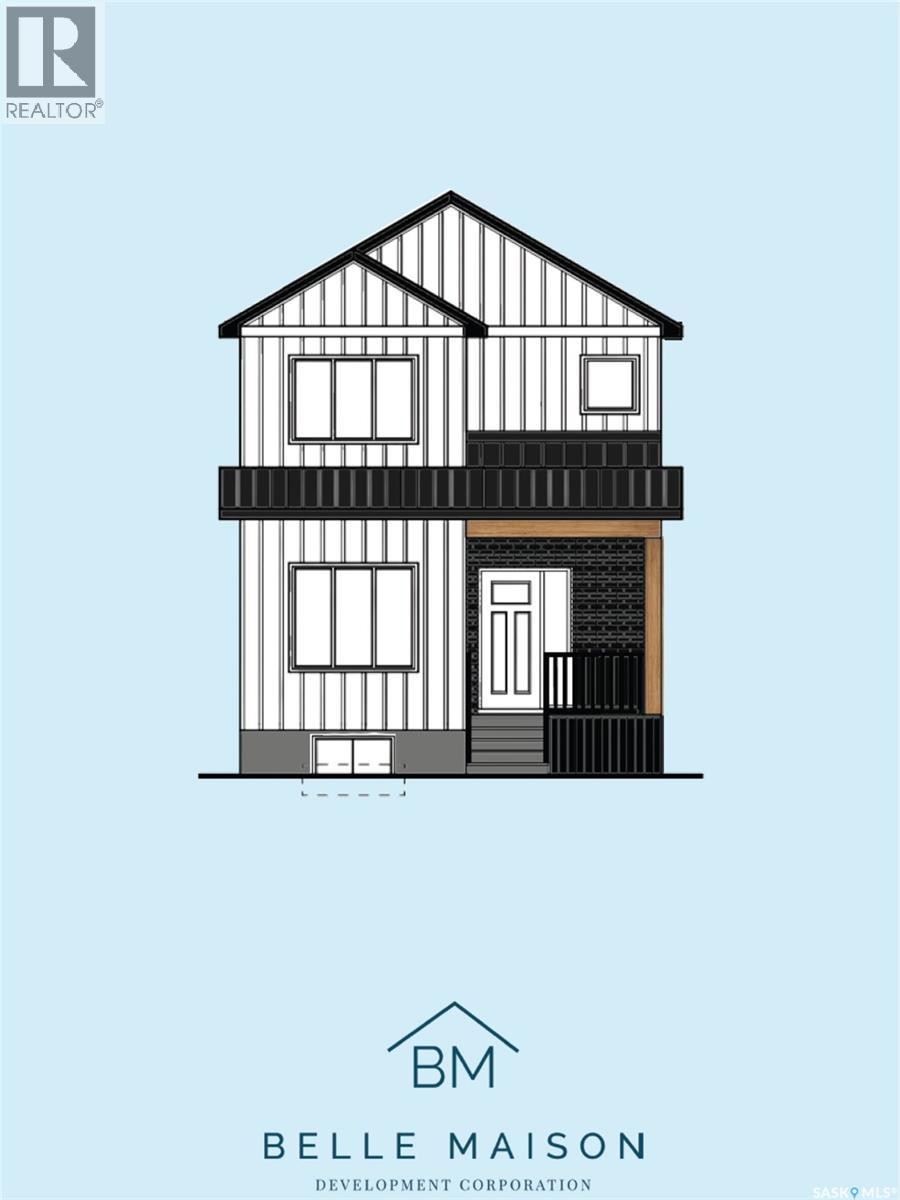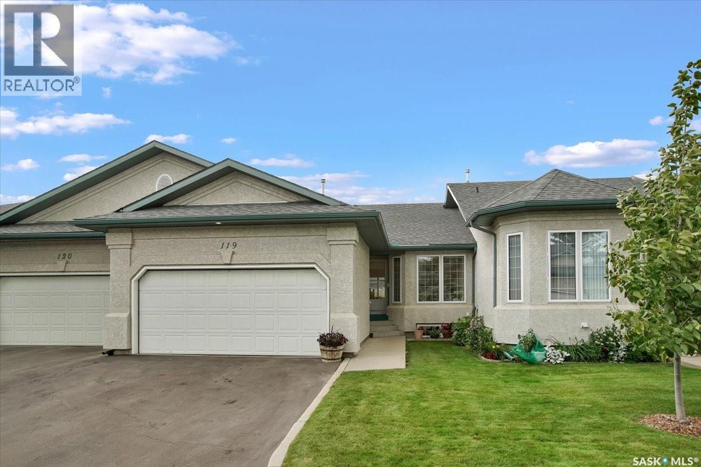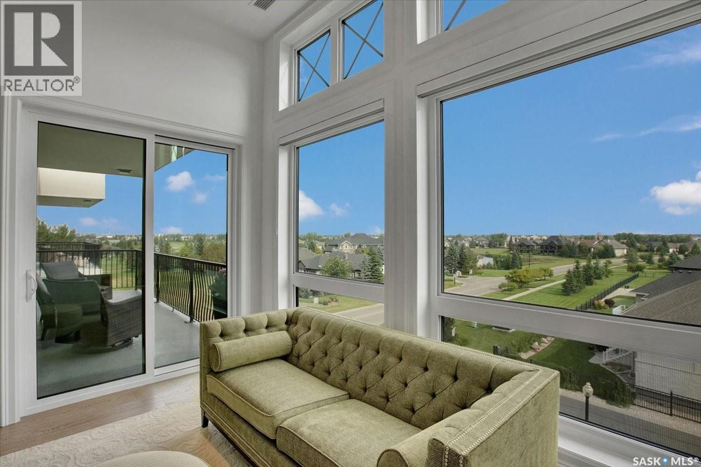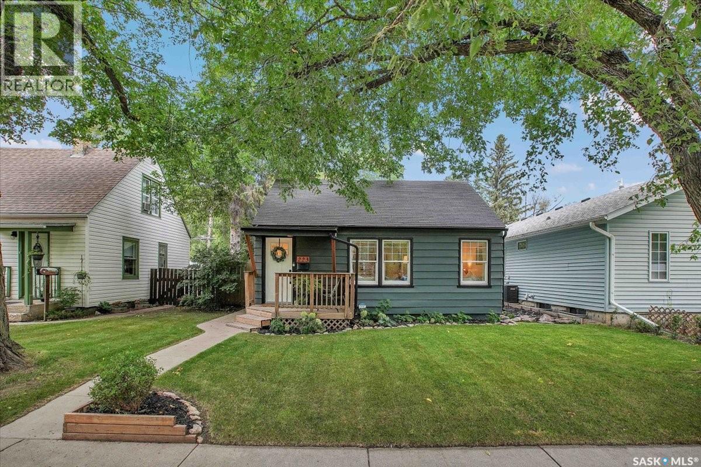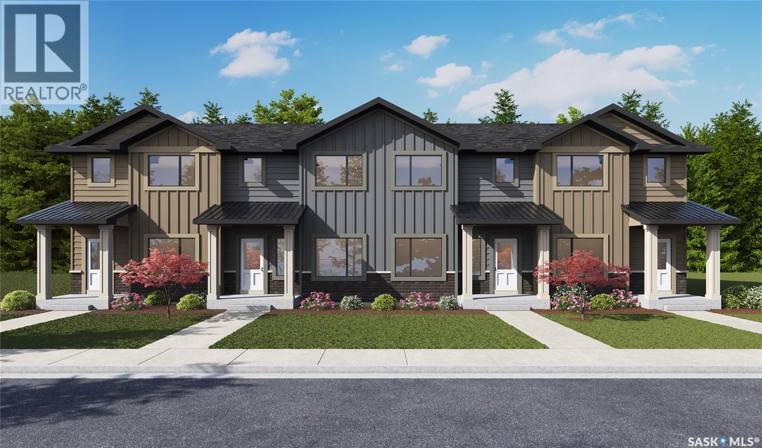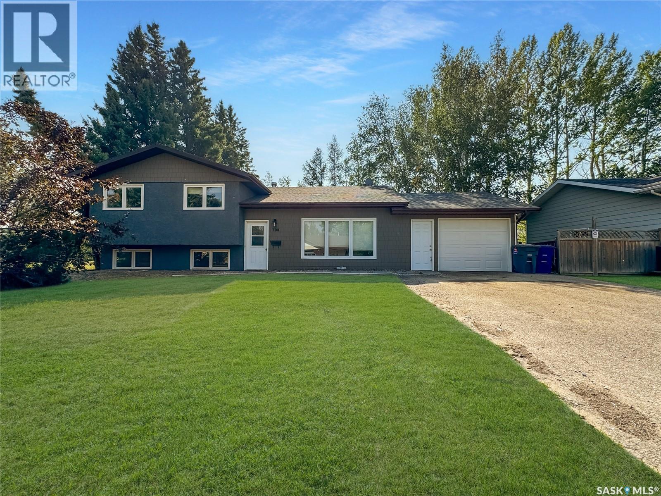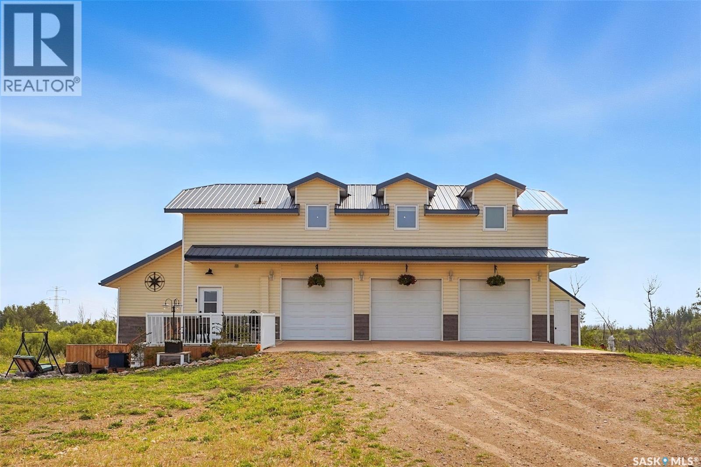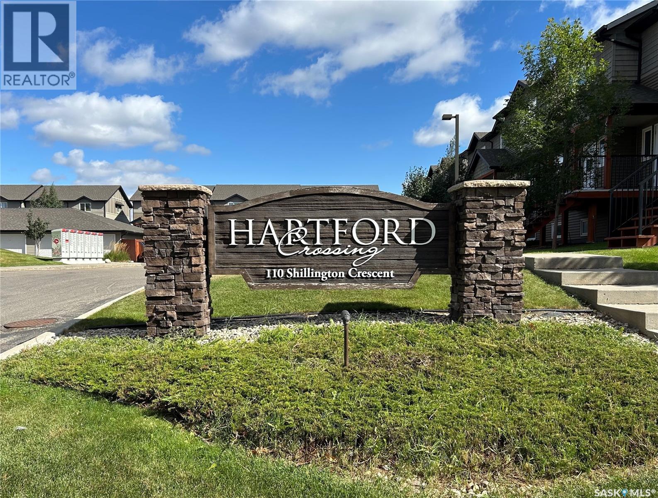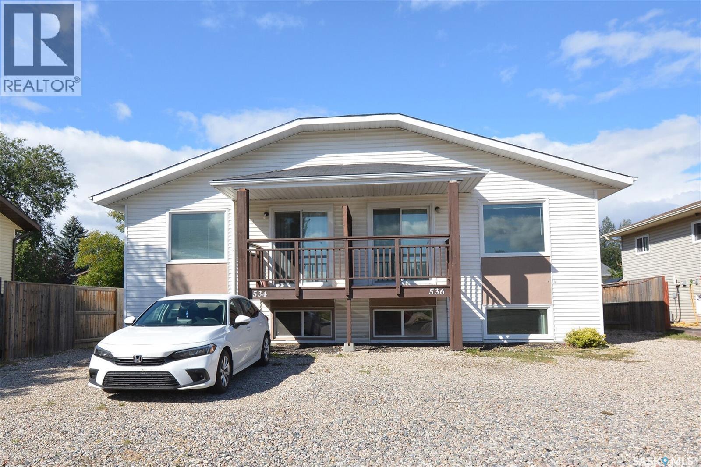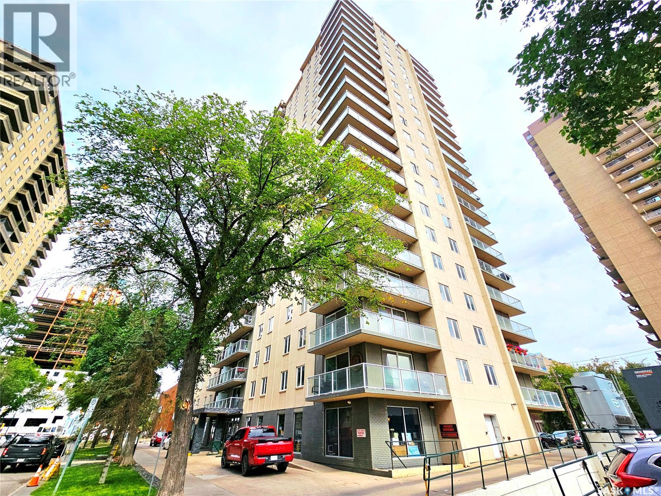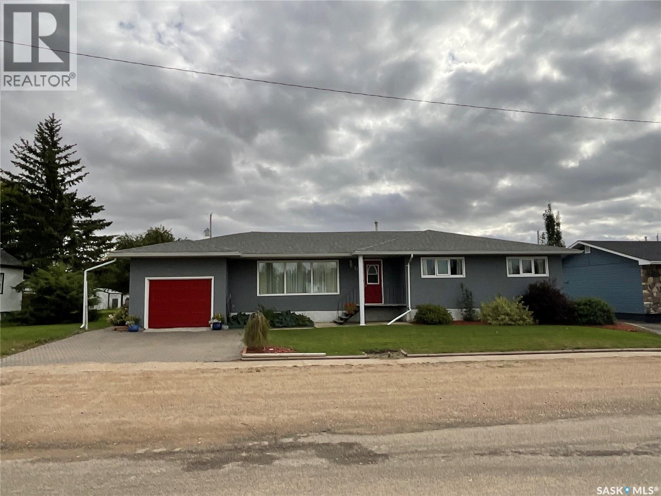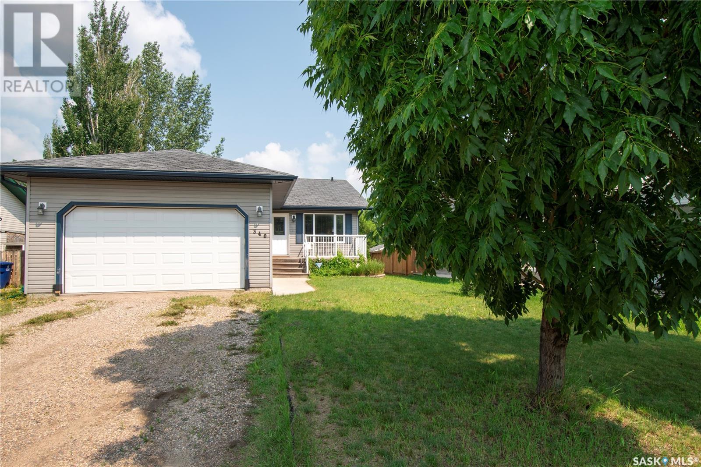
Highlights
Description
- Home value ($/Sqft)$307/Sqft
- Time on Houseful55 days
- Property typeSingle family
- StyleBungalow
- Year built2008
- Mortgage payment
Looking for small town living and within 20 minutes from the city? Look no further than this great 1,302 ft.² 5 bedroom, 3 bathroom move in ready bungalow. Perfect for large or growing families and backing a park, this large modern bungalow is situated in the town of Asquith and is fully developed. Stepping inside this inviting home, the living room features windows on the west and south offering lots of natural light with its' hardwood floors and vaulted ceiling and opens to the rest of the kitchen and dining area. The kitchen features ample counter and storage space and includes a pantry area and garden door to the rear deck. The main floor and its 3 bedrooms and 2 bathrooms includes a nicely sized master with his and hers closets and 3 piece en-suite bathroom. The main floor is finished off with the other 2 nicely sized bedrooms and the main 4 piece bathroom along with convenient main floor Samsung® laundry pair. The developed basement features 2 nicely sized bedrooms, a large family area, den space and a 2 piece bathroom. The home has a large backyard with swing-set and a tree-house and is also backing the park which is just steps to the local school and is just a 20 minute drive to the city for groceries, restaurants and all of the amenities of Blairmore and Kensington. Don’t delay, contact a Realtor® and setup your showing today! (id:63267)
Home overview
- Heat source Natural gas
- Heat type Forced air
- # total stories 1
- Fencing Fence
- Has garage (y/n) Yes
- # full baths 3
- # total bathrooms 3.0
- # of above grade bedrooms 5
- Lot desc Lawn
- Lot dimensions 8072.93
- Lot size (acres) 0.18968351
- Building size 1302
- Listing # Sk012480
- Property sub type Single family residence
- Status Active
- Den 4.166m X 2.591m
Level: Basement - Storage Level: Basement
- Family room 6.198m X 4.572m
Level: Basement - Other 3.15m X 1.88m
Level: Basement - Bedroom 3.048m X 3.048m
Level: Basement - Bedroom 3.124m X 3.048m
Level: Basement - Bathroom (# of pieces - 2) Level: Basement
- Laundry Level: Main
- Bedroom 3.2m X 3.023m
Level: Main - Primary bedroom 4.216m X 3.683m
Level: Main - Living room 4.699m X 4.445m
Level: Main - Bedroom 2.921m X 2.845m
Level: Main - Kitchen / dining room 4.699m X 4.445m
Level: Main - Bathroom (# of pieces - 4) Level: Main
- Ensuite bathroom (# of pieces - 3) Level: Main
- Listing source url Https://www.realtor.ca/real-estate/28598595/340-clark-avenue-asquith
- Listing type identifier Idx

$-1,066
/ Month

