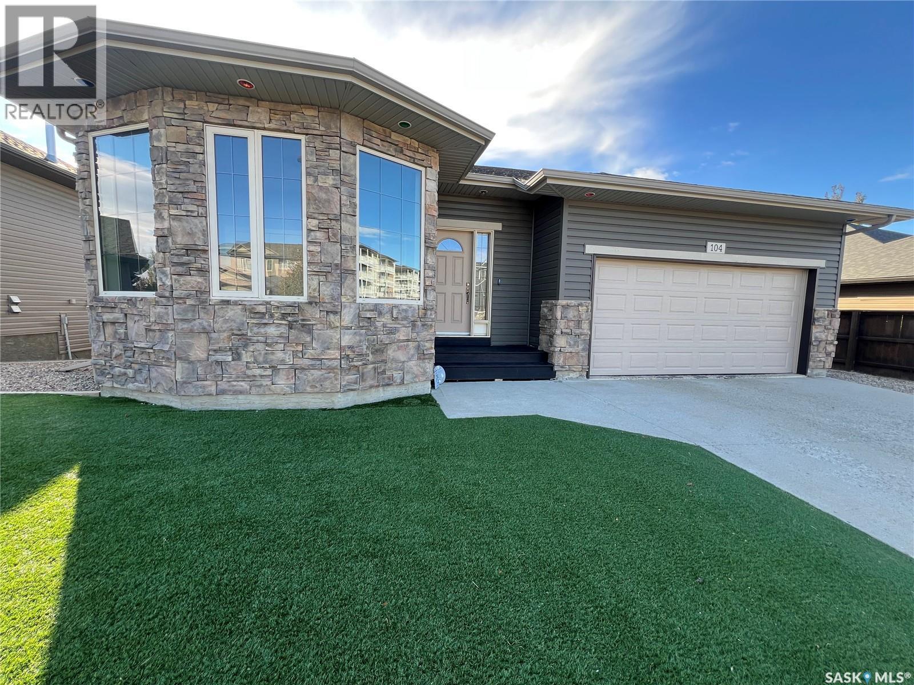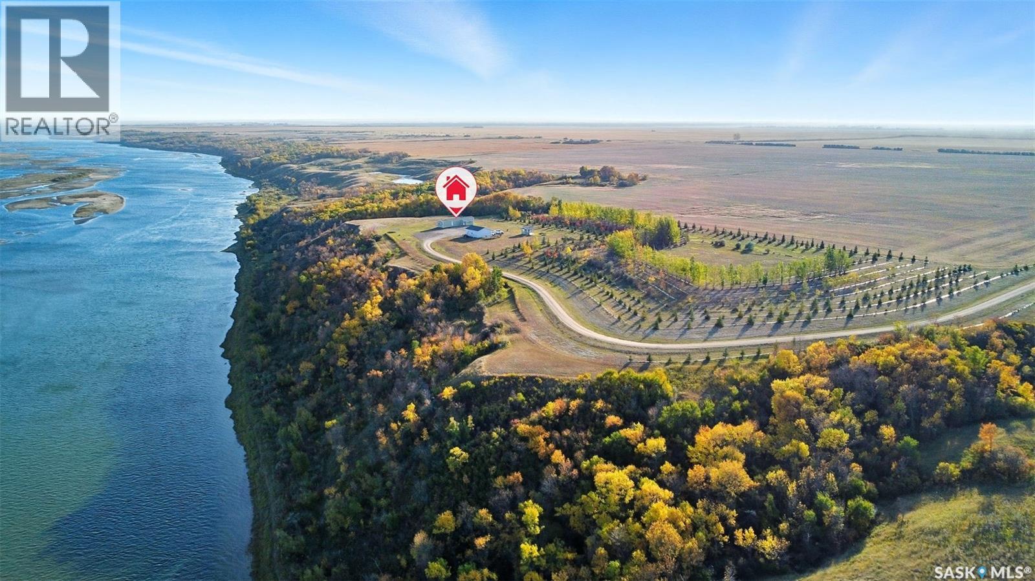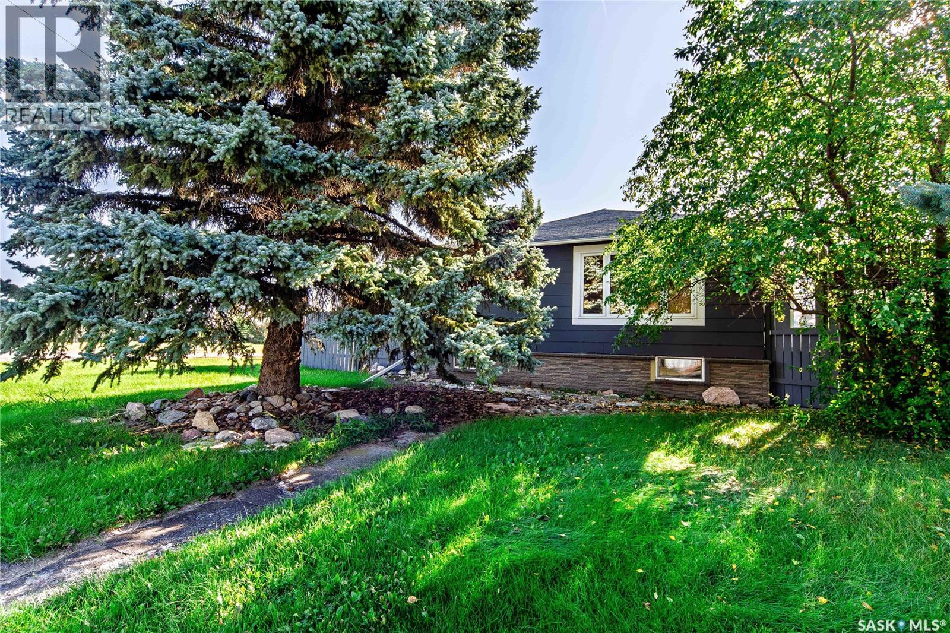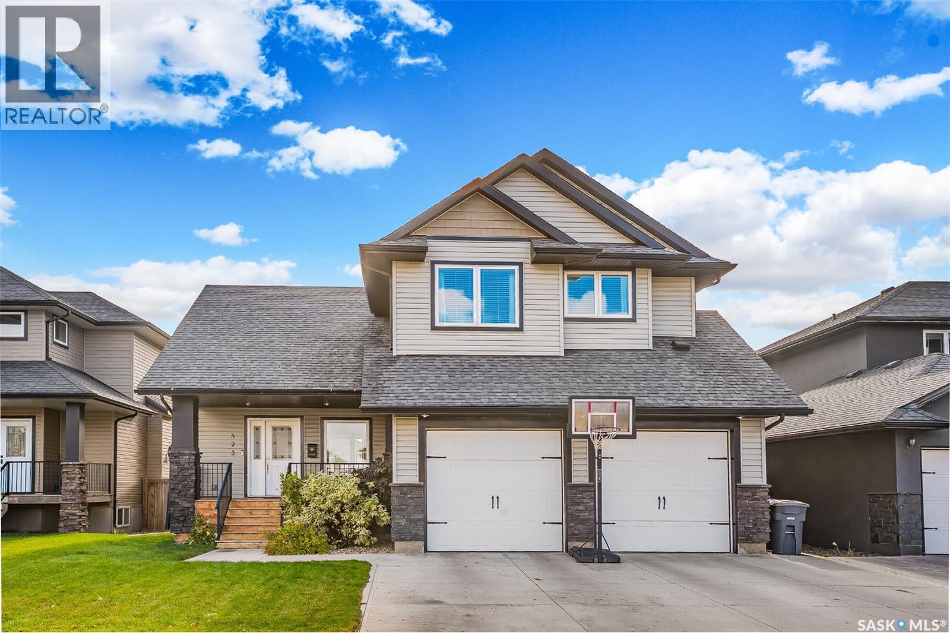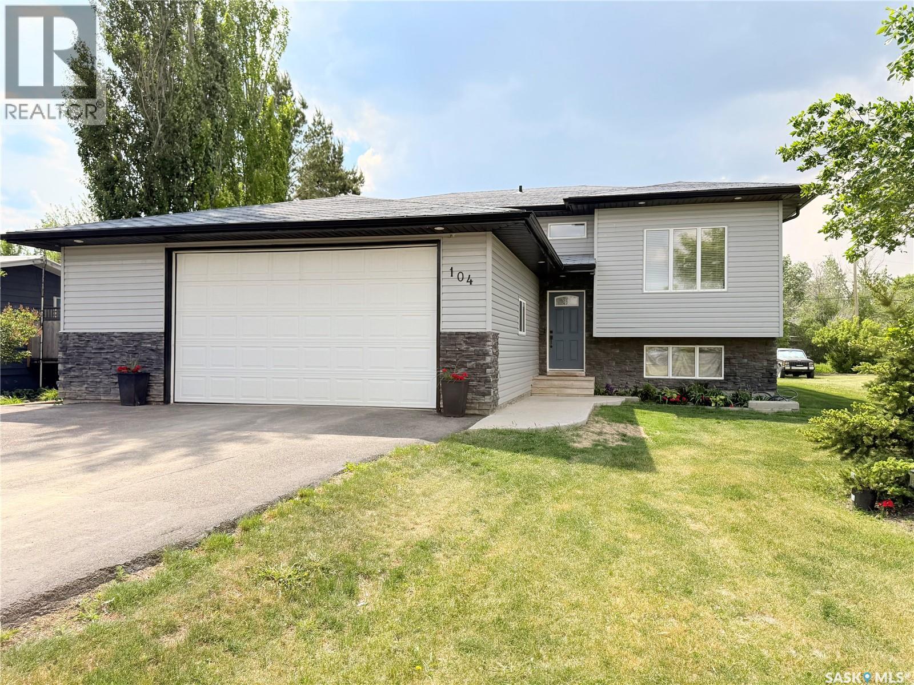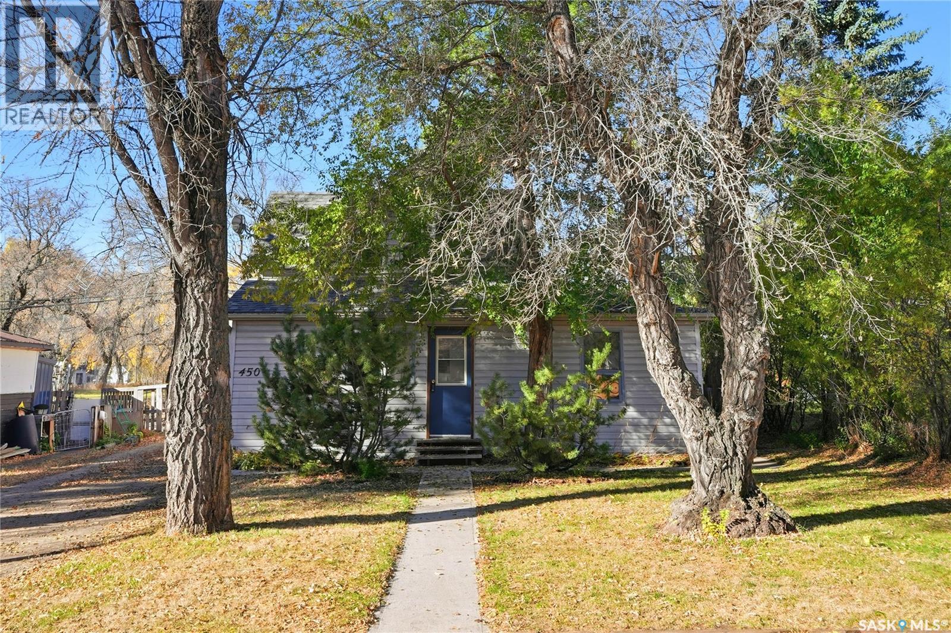
Highlights
Description
- Home value ($/Sqft)$175/Sqft
- Time on Housefulnew 2 days
- Property typeSingle family
- Year built1905
- Mortgage payment
Charming 1½-Storey in Asquith — Perfect Starter or Investment This inviting 960 sq ft 1½-storey home offers a smart, comfortable layout on a generous 50 x 120 ft lot in Asquith. Featuring two bedrooms and one full bathroom, the house combines cozy living spaces with a rare outdoor and garage package that will appeal to buyers who value both convenience and versatility. Key features 960 sq ft living space with efficient, easy-to-maintain layout 2 bedrooms, 1 full bathroom Bright main living area with opportunities to personalize and update Versatile upper half-storey — ideal for a home office, loft bedroom, or additional storage Double detached garage — fully insulated and heated, perfect for workshop space, vehicle storage, or year-round projects Large 50 x 120 ft lot with space for gardening, entertaining, expansion, or a private backyard oasis Convenient Asquith location close to local amenities, schools, parks, and transit options Highlights The heated, insulated double garage is a standout feature for hobbyists, contractors, or anyone needing secure, climate-controlled storage. The lot size provides excellent outdoor potential — room for a deck, garden, play area, or future addition (subject to permits). Well-suited as a move-in starter home, seasonal or full-time rental, or downsizer location. Ready to show This property combines small-footprint living with big-lot potential and an exceptional garage amenity. Contact your agent today to schedule a viewing or for more details. (id:63267)
Home overview
- Heat source Natural gas
- Heat type Forced air
- # total stories 2
- Fencing Fence
- Has garage (y/n) Yes
- # full baths 1
- # total bathrooms 1.0
- # of above grade bedrooms 2
- Directions 1594672
- Lot desc Lawn
- Lot dimensions 5831
- Lot size (acres) 0.13700658
- Building size 960
- Listing # Sk021208
- Property sub type Single family residence
- Status Active
- Bedroom 5.258m X 3.404m
Level: 2nd - Other Measurements not available
Level: Basement - Living room 5.232m X 5.537m
Level: Main - Bathroom (# of pieces - 4) 3.251m X 1.422m
Level: Main - Kitchen 4.343m X 3.556m
Level: Main - Laundry 2.845m X 1.702m
Level: Main - Dining room 2.464m X 3.556m
Level: Main - Bedroom 3.226m X 4.064m
Level: Main
- Listing source url Https://www.realtor.ca/real-estate/29008340/450-charles-street-asquith
- Listing type identifier Idx

$-448
/ Month



